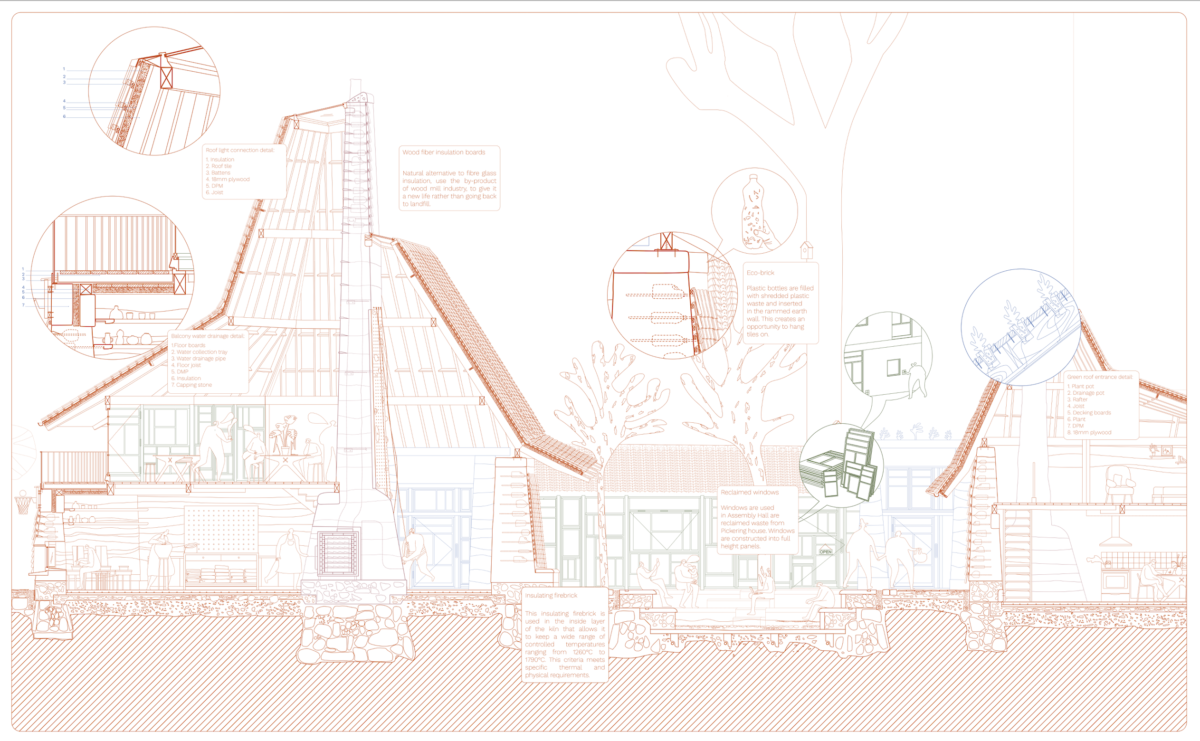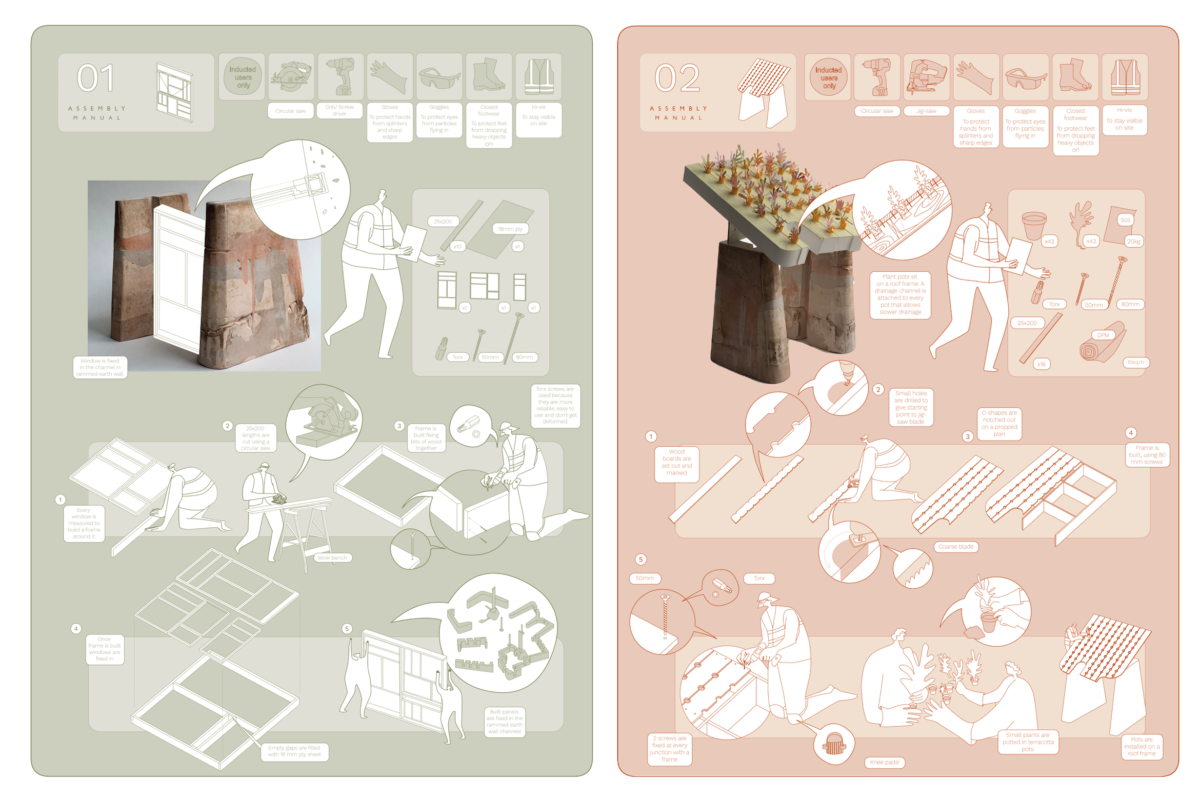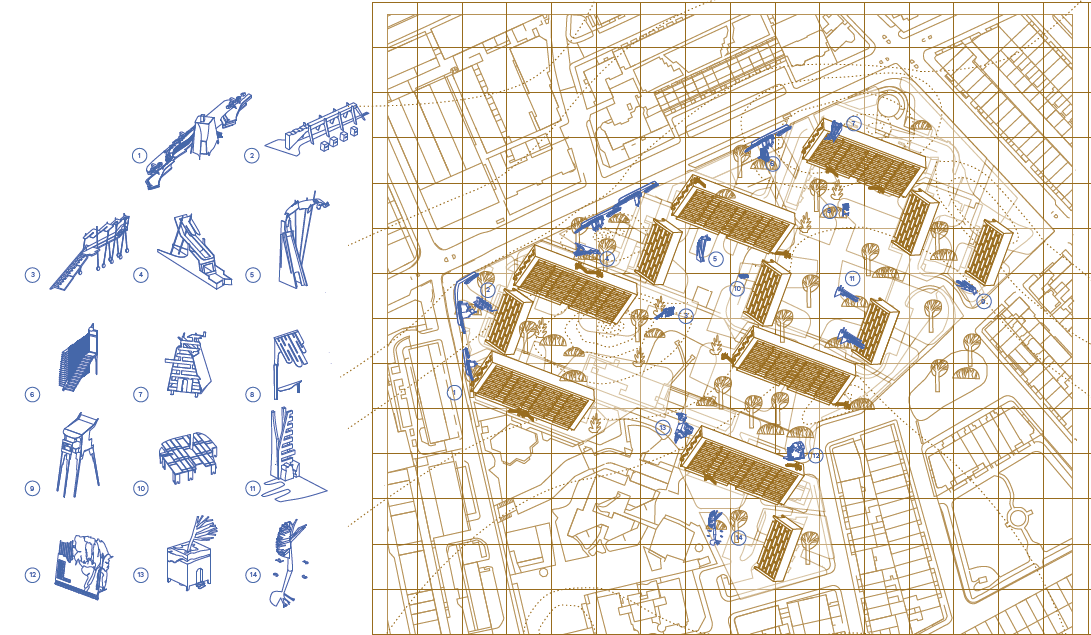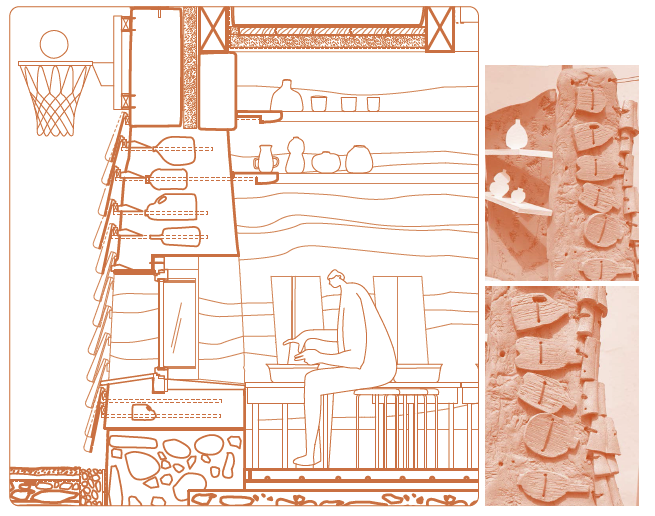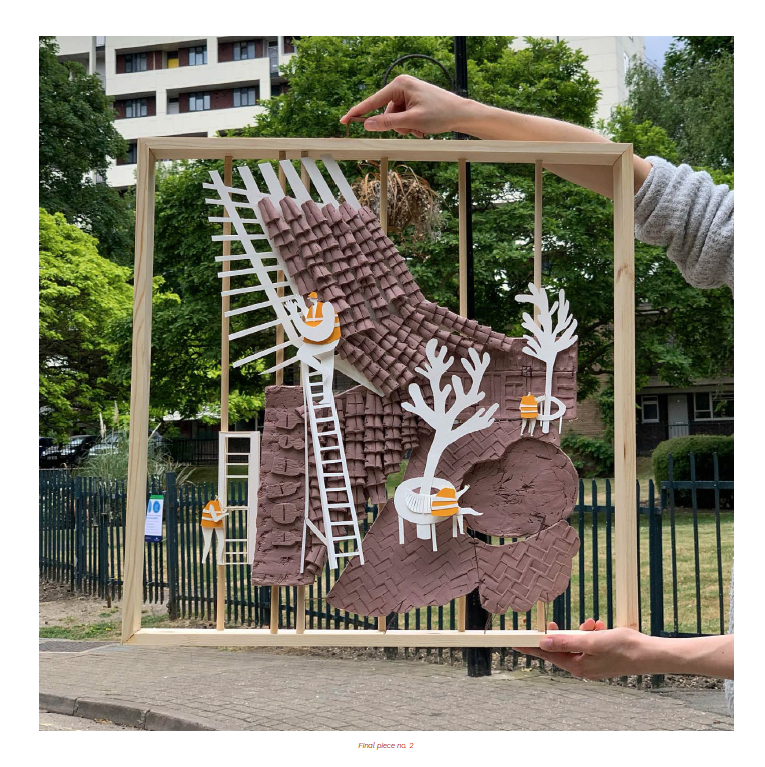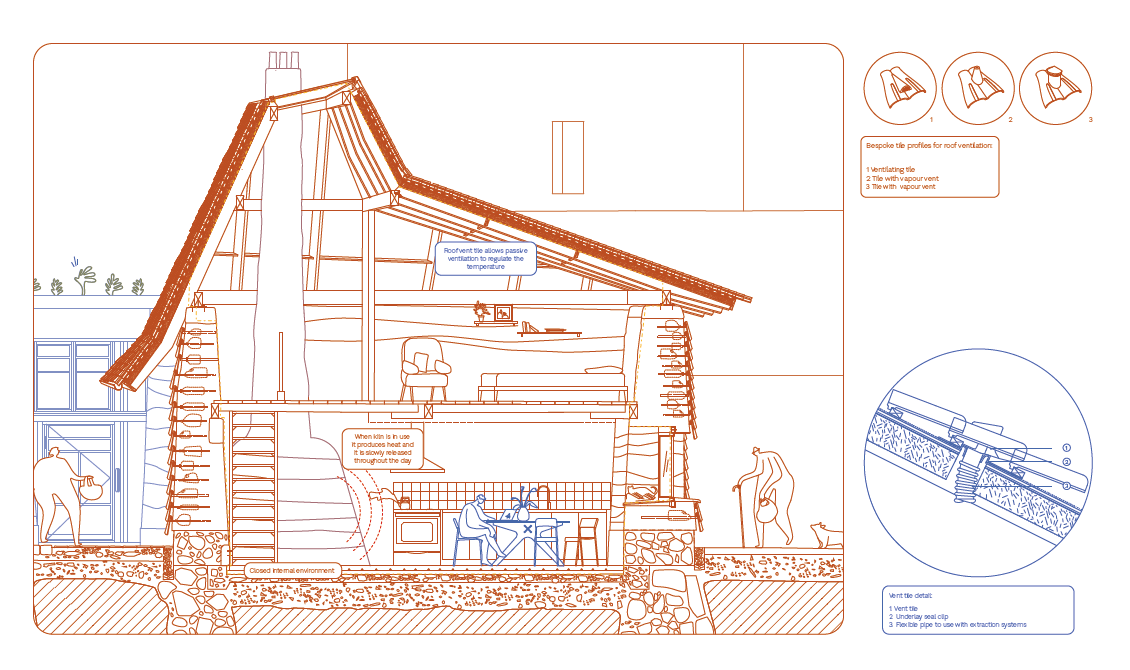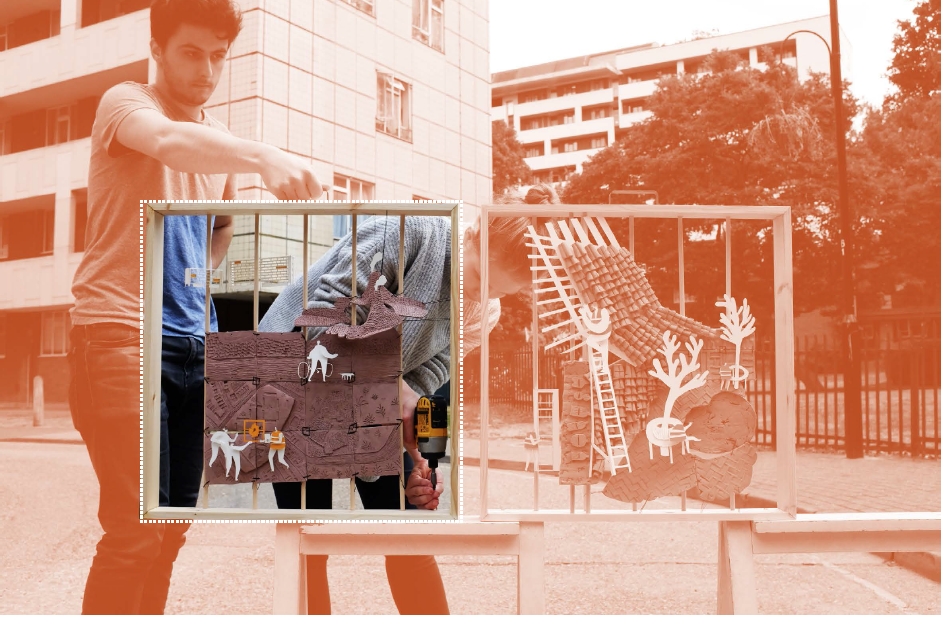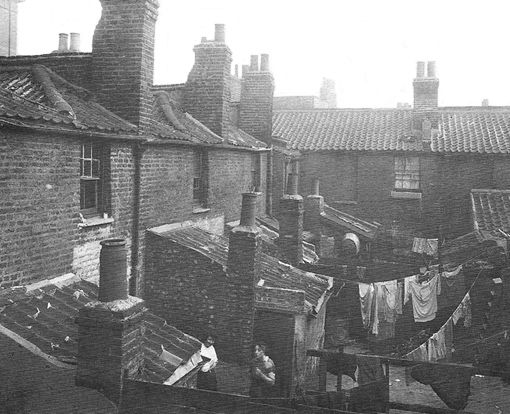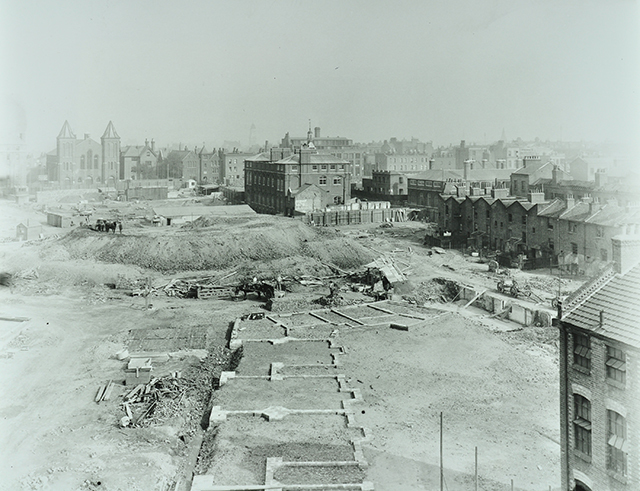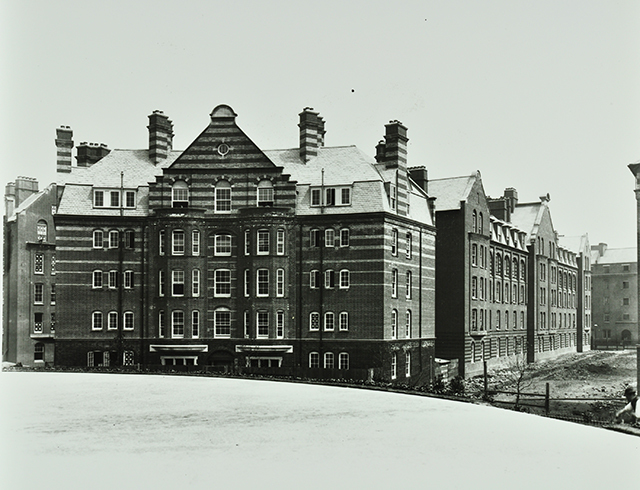Tag: Housing
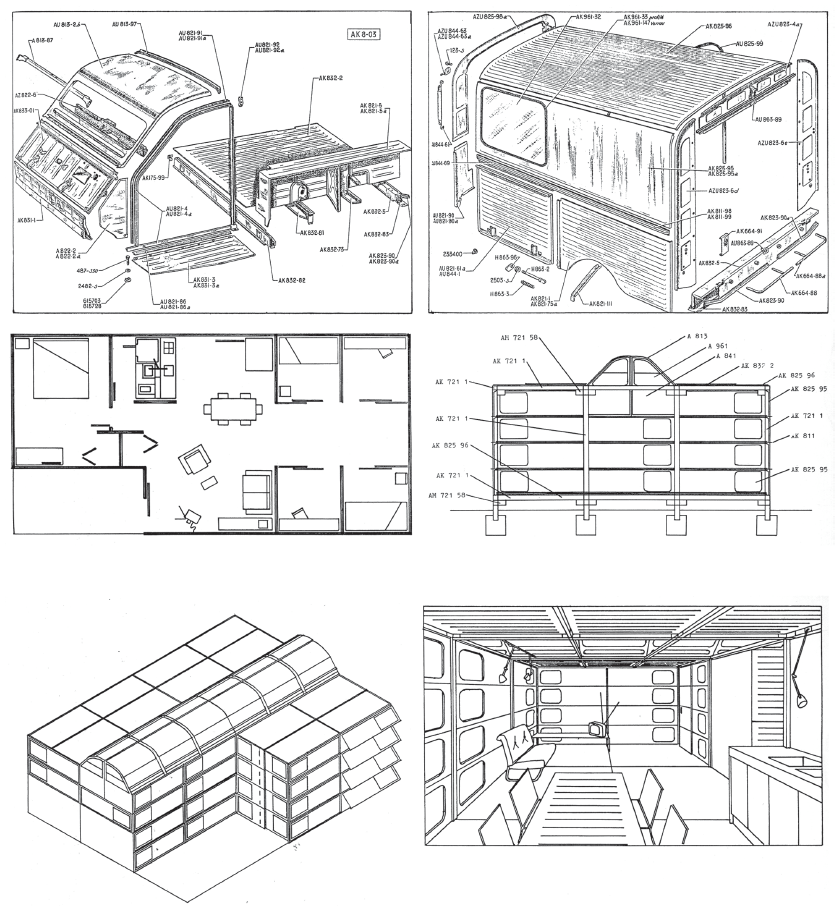
Recycling seems to have finally become mainstream – thanks god for that! But it hasn’t always been like that. The throwaway culture started a long time ago and it seems some visionaries have seen the writing on the wall long before the rest of us has caught up to this.
One of these visionaries has been Martin Pawley, a british architect who promoted his ideas for the garbage housing as early as 1975.
Nowadays we all talk about recycling, how we should avoid creating more and more waste to pollute our planet.
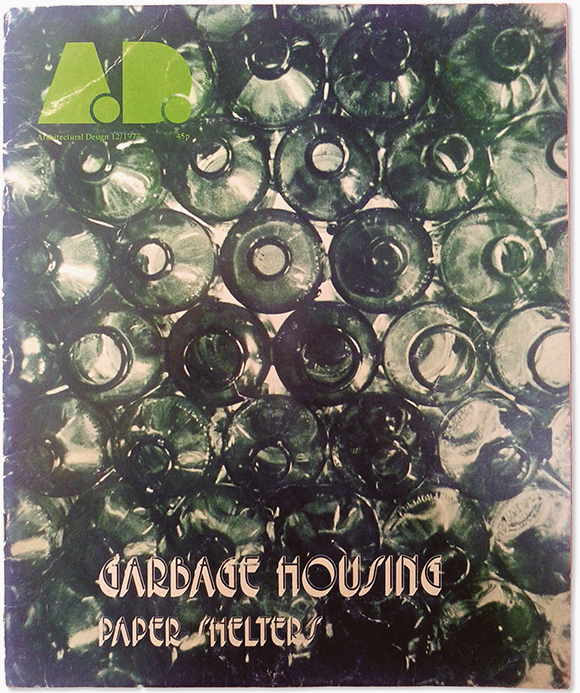
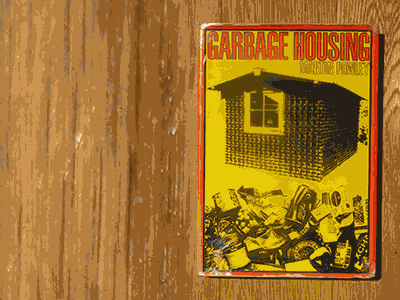
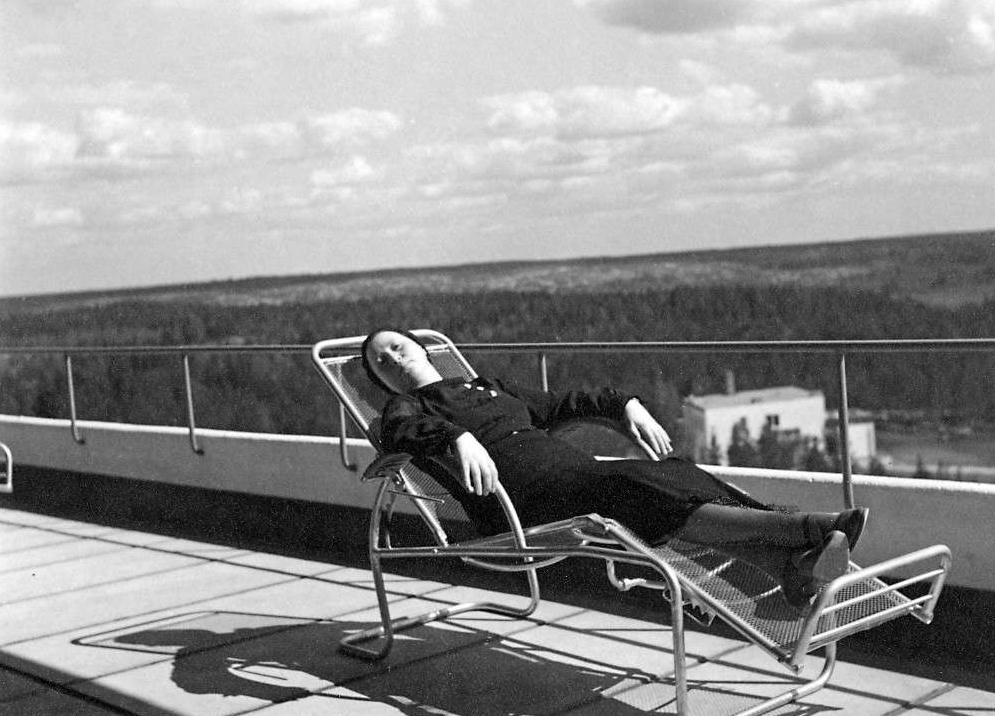
The designer Aino Aalto resting on a lounge chair on the solarium terrace of the Paimio Sanatorium in 1932. Photo taken by Alvar Aalto.
In the 1920-1930 a new movement in architecture emerged from Europe. Modernism promoted an architecture that was characterised by its clean lines and white walls. Functional spaces that were pure and free of any decoration or ornamentation associated with historical architecture.
But on closer inspection this new movement was not about style, about dismissing the architecture of the past on aestetic or purely formal grounds. It has much deeper roots in the desire to eradicate tuberculosis, a disease that, at the time, didn’t have a medical cure.
Robert Koch discovered the tuberculosis bacillus in 1882 but until 1949 there wasn’t an effective medical treatment for this disease. It had been understood that the disease spread and was dormant over long periods of time, hidden the dust of the houses with a poor ventilation aggravating the situation. In 1900 tuberculosis was responsible for 25 percent of all deaths in New York.
Modernism must be seen as a reaction to this crisis. At the time the only real cure for the disease was what was called the Freiluftkur, where a person was treated with plenty of fresh air, lots of sunlight, and nutritious food. The standard ‘cure’ for TB was primarily a change of the environmental conditions. Very soon architects responded to the challenge by devising an architecture that was dominated by clean lines (that were easy to be cleaned), surfaces free of ornamentation (trapping dust and spreading the disease). Buildings were elevated off the ground (to allow air to circulate and to remove the inhabitant from the damp ground), walls were penetrated with large windows (allowing in sunlight and fresh air). These building were not machines for living, they were machines for healing.
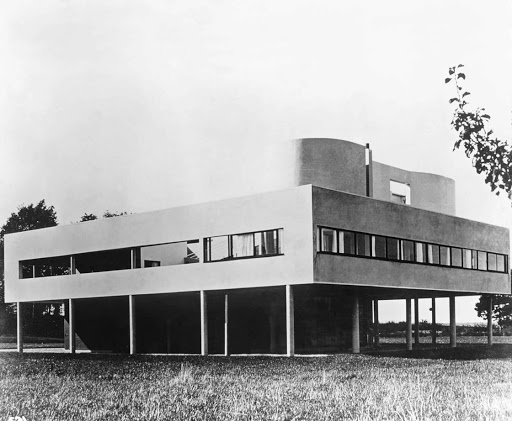
Le Corbusier, Villa Savoy, Paris, 1929
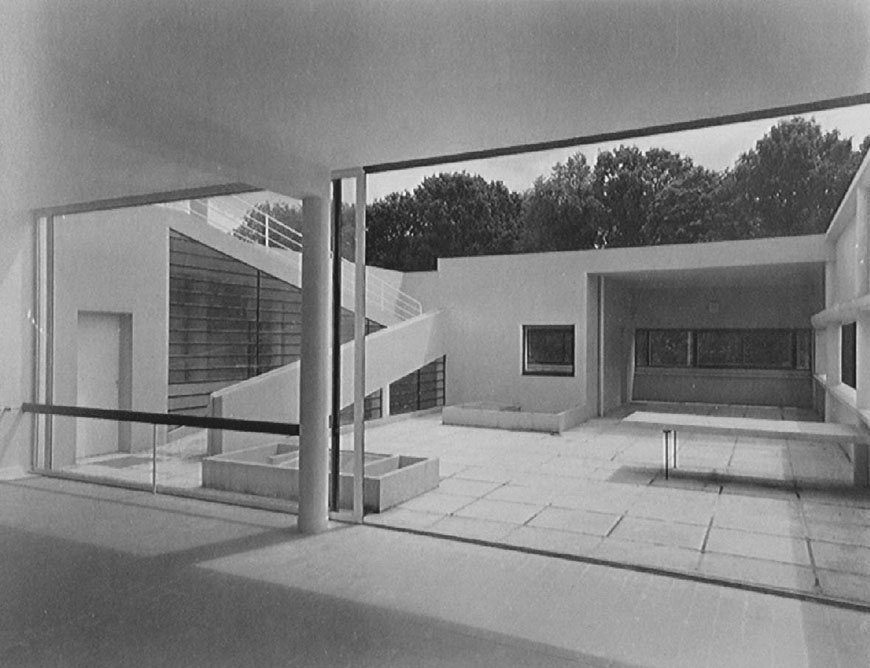
Le Corbusier, Villa Savoy, Paris, 1929 Open airy spaces, light flooding into the living spaces.

Children being taught in the open air, ca. 1920
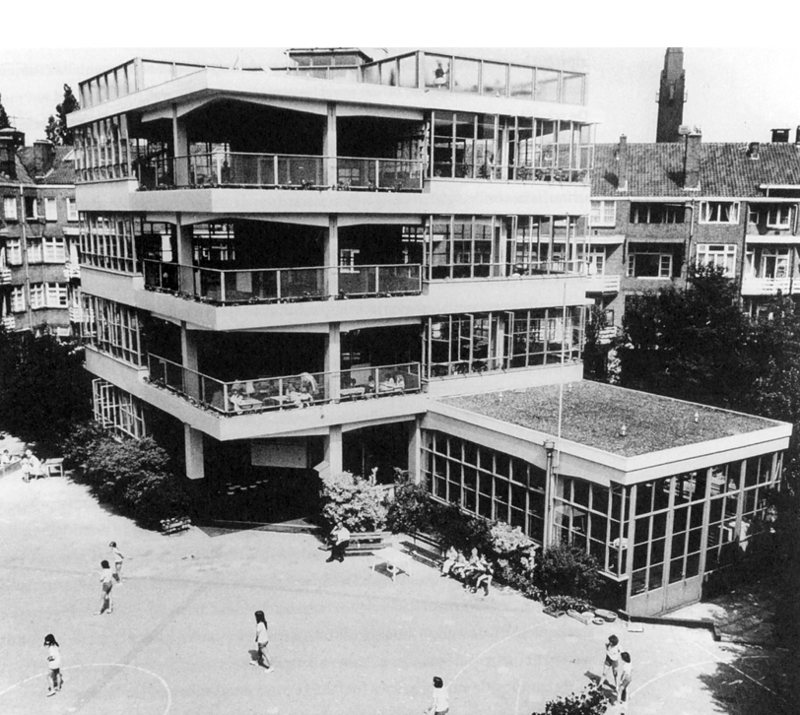
Jan Duiker, Open Air School, Amsterdam, 1927
x
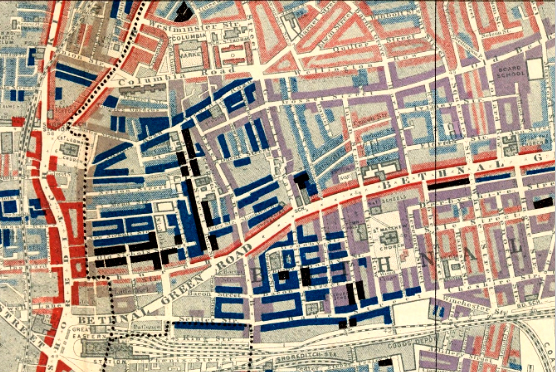
Charles Booth’s Descriptive Map of London Poverty 1889 showing The Old Nichol area, later transformed into the Boundary Estate. Areas in black are indicating ‘Lowest class. Vicious, semi criminal.’
Old Nicol Road Slums / Boundary Estate
At the height of the British Empire, with Queen Victoria ruling over large parts of the world, unimaginable riches flowed back to England from the overseas colonies. The new global trade routes made English industrialists immensely wealthy. Like today these riches were not spread equally across the population and most parts of London of the late 19th century was a dark place to live in. With people moving into the big cities looking for a better life, resulting in poverty and misery – this created huge overcrowded slums.
At the time hugh areas of land could only be leased for a maximum of 21 years. This mean landlords had no interest to create building that would last. But even this was too much for some peopel who woudln’t even be able to rent a bed for a night – being forced to get a space in in a room with robe beds – ropes to lean over and rest for the night.
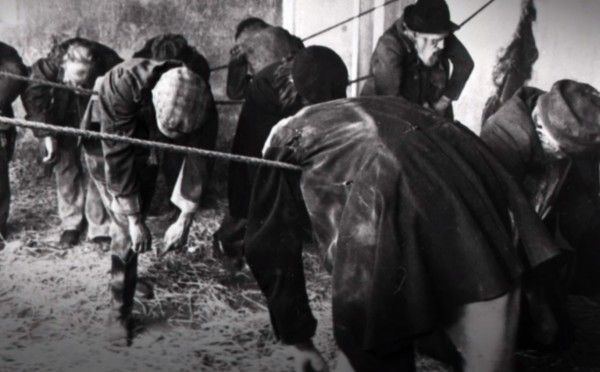
‘Rope beds’ were a cheap but misreable way to spend the night in a doss house.
While some of the luck inhabitants were able to afford a space in a sleeping coffin, the ‘Four Penny Coffins’.
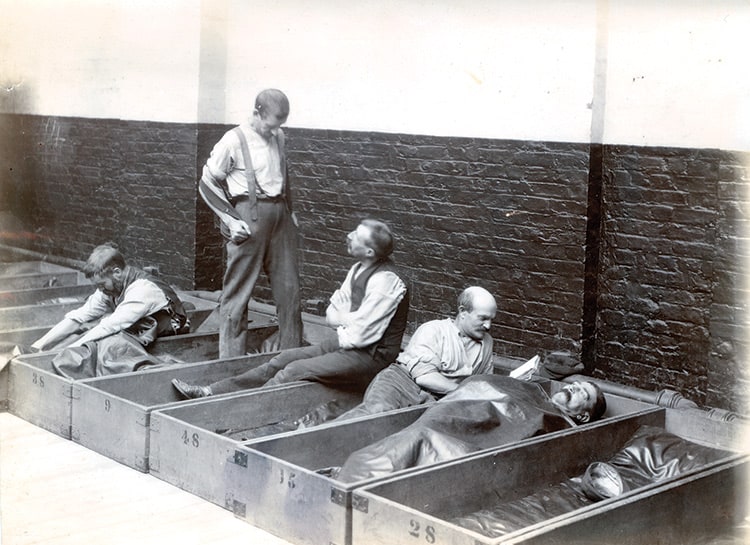
‘Four penny coffins’ were a relative luxury compared to the alternatives.
With nearly 6000 inhabitants the area once called Old Nichol was one of the worst slums of the East End in the late 19th century. Immortalised in the novel ‘A Child of the Jago’ by Arthur Morrison the area was highlighted on the Charles Booth’s poverty map is inhabited by the “lowest class, loafers, criminals and semi-criminals”.
The local reverent, Osborne Jay initiated the rebuilding of the slum which created the Boundary Estate, one of the world’s first council estates. The new buildings were influenced by the Arts and Crafts movement and were built to a high standard. Housing over 6000 residents each flat was designed to maximise good light and air for the residents. Sadly, only 12 of the original slum residents moved into the flats, the others moving on to new cheaper areas in Bethnal Green or Dalston, taking the overcrowding with them.
The crisis of the clums led to the invention of a new housing typology, the council house.

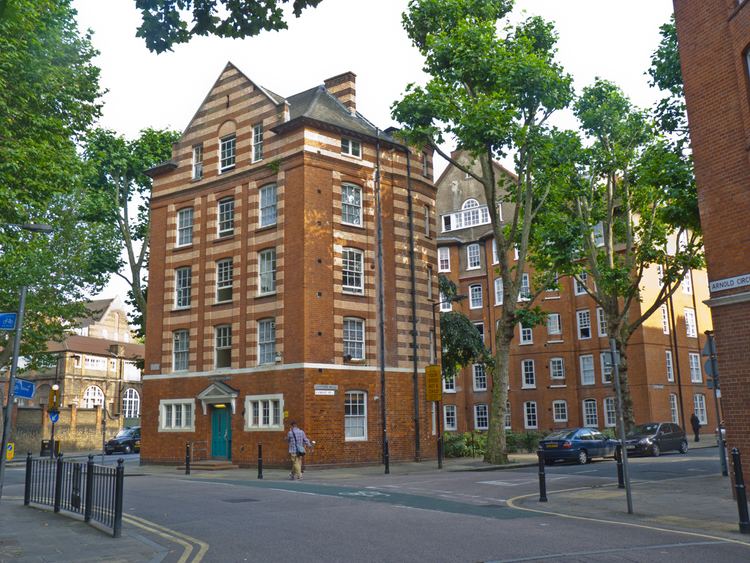
Grim Realities of Life in the Slums
.
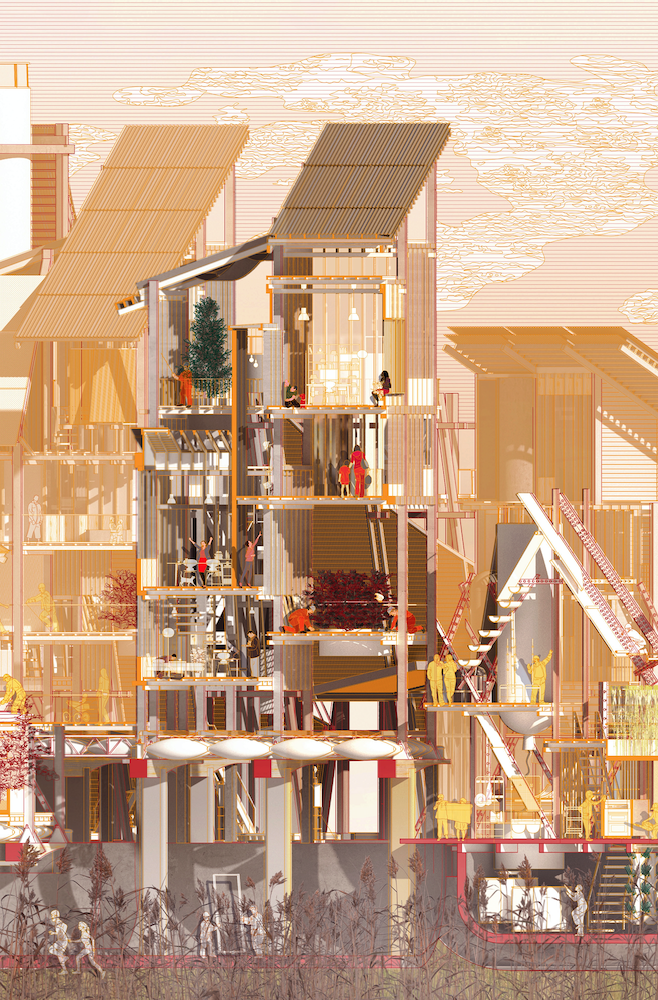
NEW DOGGERLAND
A Dynamic Masterplan for Enabling the Tilbury Commons
Utilising Kate Macintosh’s Dawson’s Heights in East Dulwich as a catalyst for studying housing and the notion of Utopia, the theoretical mindscape of the thesis project is established through initial readings into Theodor Adorno, who suggests that “Even if one cannot draw a blueprint for utopia, aware-ness of the inadequacy or incompleteness of existing reality depends utterly on belief in the possibility of an alternative” (Adorno, 33).
Through an investigation into the multiplicity of “Utopias” that could arise on site, a participatory device that engages with local residents and actors on designing and co-producing these incomplete, and envisioned futures was developed. Taking the form of a collapsible toolkit, it was first tested at Dawson’s Heights to (co)produce responses to speculative reimagining of the estate. Having developed a working methodology in engagement practice, we move to the Bata Estate in East Tilbury, a radical company town which was once at the forefront of live-work relations and modernist construction which has fallen into a state of precariousness and deprivation since the shuttering of Bata Shoes. Through the toolkit, a catalogue of resident’s memories and ambitions for East Tilbury were developed, where the written Thesis develops this into a pluralistic mode of participation that enables multiplicity in urban ambitions and “utopias” to be made visible. As part of a symbiotic discussion, this in-situ research that underpins the development of the New Doggerland was shared with the community to allocate Heritage Funding for their Bata Memories Centre.
Acknowledging the socio-ecological crises that are resultant of our extreme consumption and resource extraction, a dynamic, reactionary and arguably incomplete “master” plan is proposed… Instead of working against the forces of nature, the comm(o)nity of East Tilbury has long sought to return to a nomadic way of life, forgoing the rampant pressures and excess of the neoliberal city for something more attuned; living with (and not against) the land. Re-turning to principles of the historic commons, their settlement has been designed with the foresight of adapting to change in both land and waterscapes, where the dynamic (master)plan is built across time, seasons and tides to speculate with new forms of living. The riverbank has receded, but unlike predictions in the early 21st Century, the Thames has been deliberately widened as a catalyst. Developing from an initial afforestation of the marshland ecology, a soft system for the production of the commons began, fifty years ago, as a series of ponds, forests, polders and waterways to seed the New Doggerland of today. Driven by the historical principles in Commoning – Of Piscary, Of Estovers and In The Soil, living with the community involves a new relationship to the water/land through seasonal consumption of agriculture and stewardship of the river and forestery – as examples. Learning from Bata’s preconstructed components, the New Doggerland is expanded through a “Common Language”, where moulds and materials are re-used to expand, or decrease spaces according to the population, needs, tidal ecology and environment. Simultaneously safeguarding the historic Bata Estate further inland, the common contemplates on an approach to architecture that is post-compositional, reactionary and embedded within our larger ecological systems, contributing beyond the wellbeing of its inhabitants, but the habitat(s) of the Estuary. Instead of building from (and against) the water, flooding becomes an opportunity – to re-arrange and expand commons living across the Thames to Coastal England.
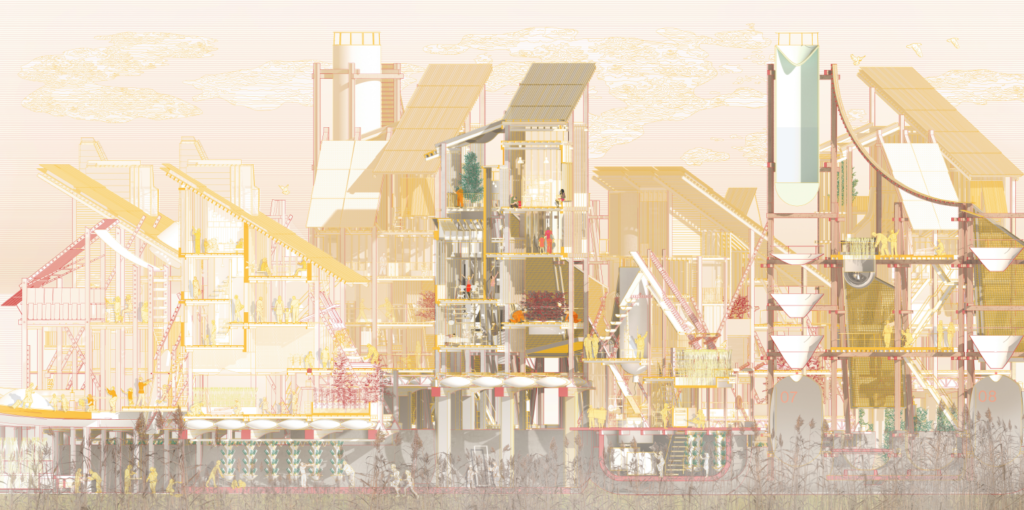
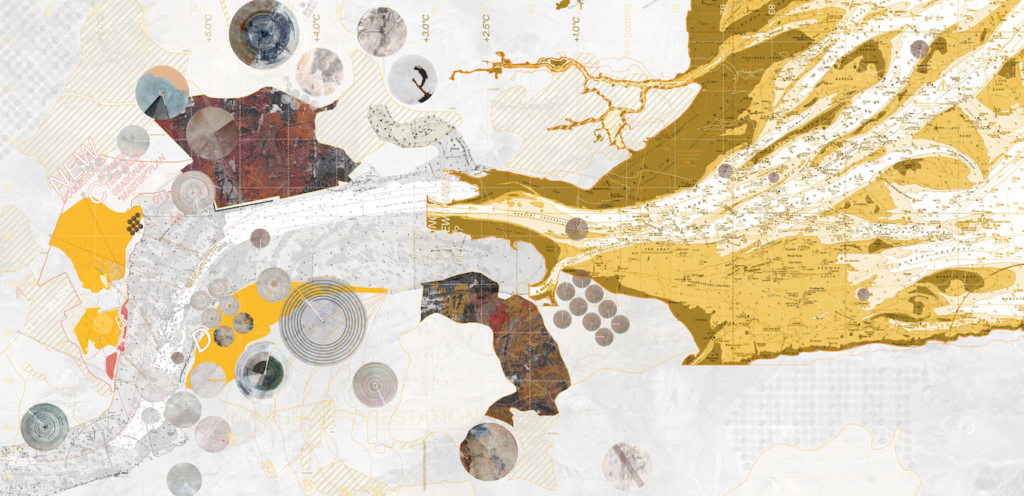
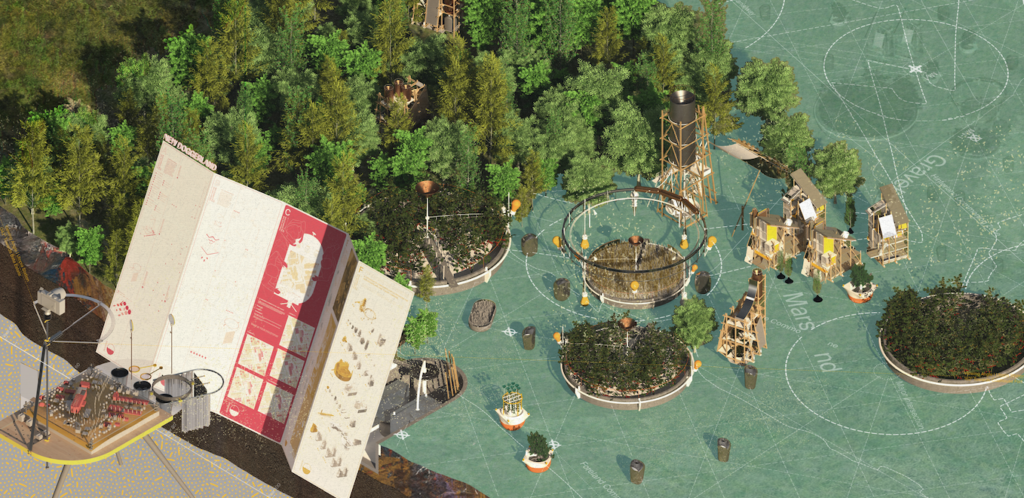
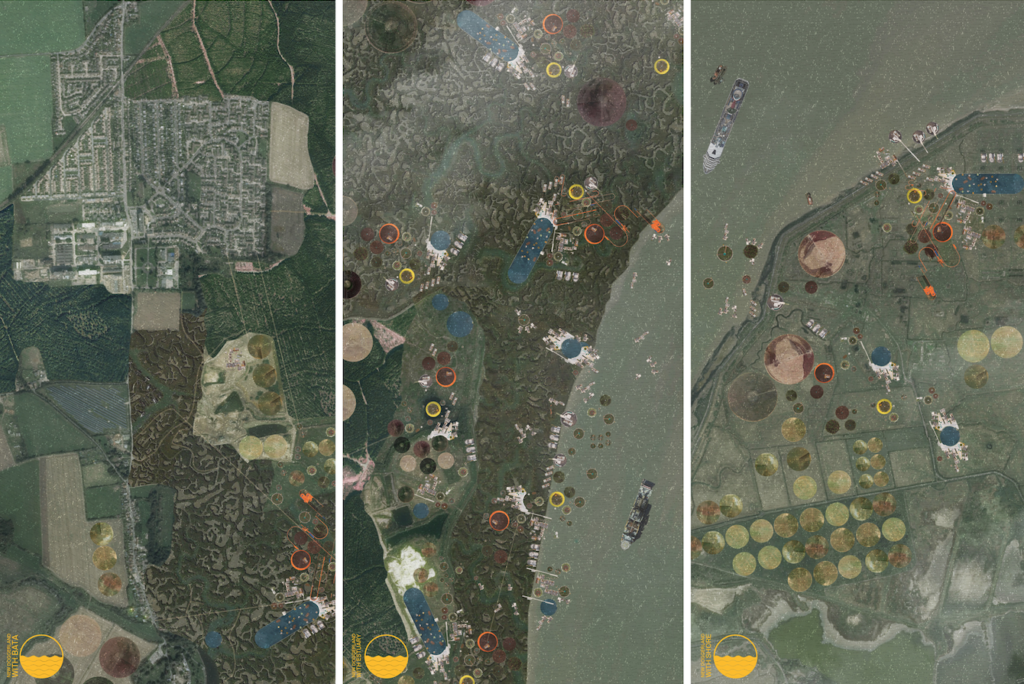
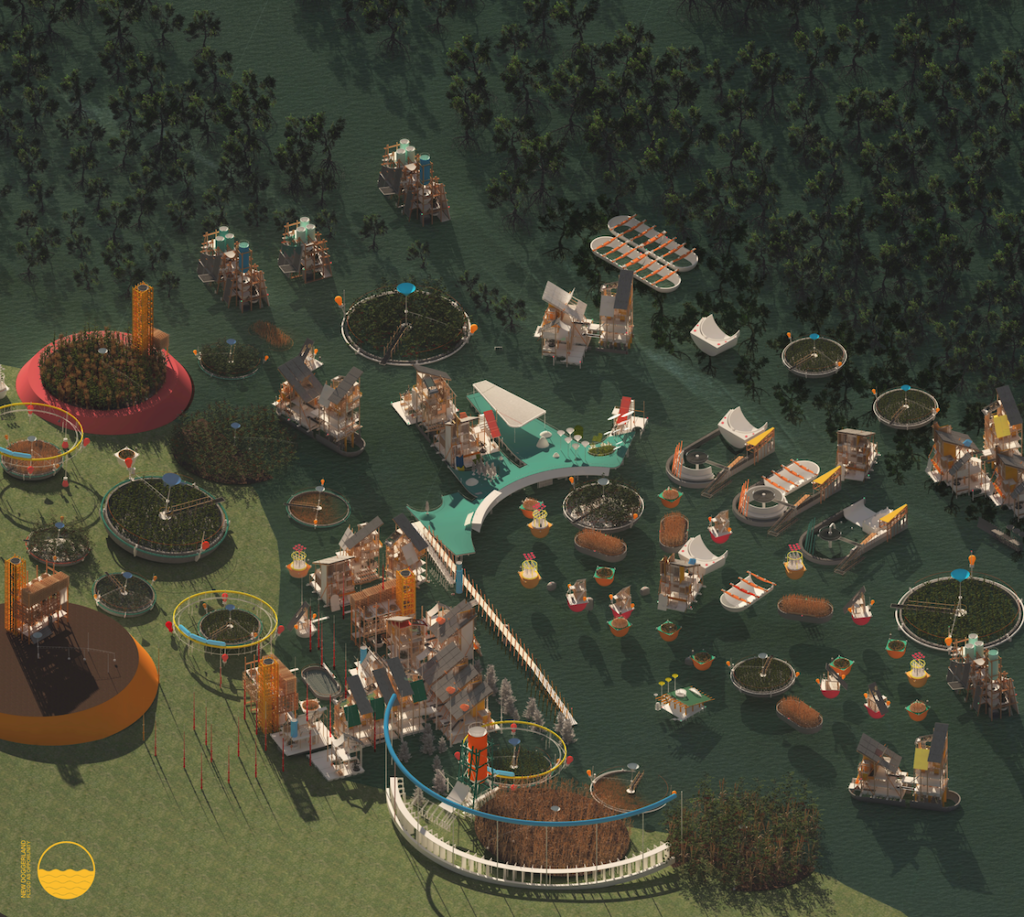
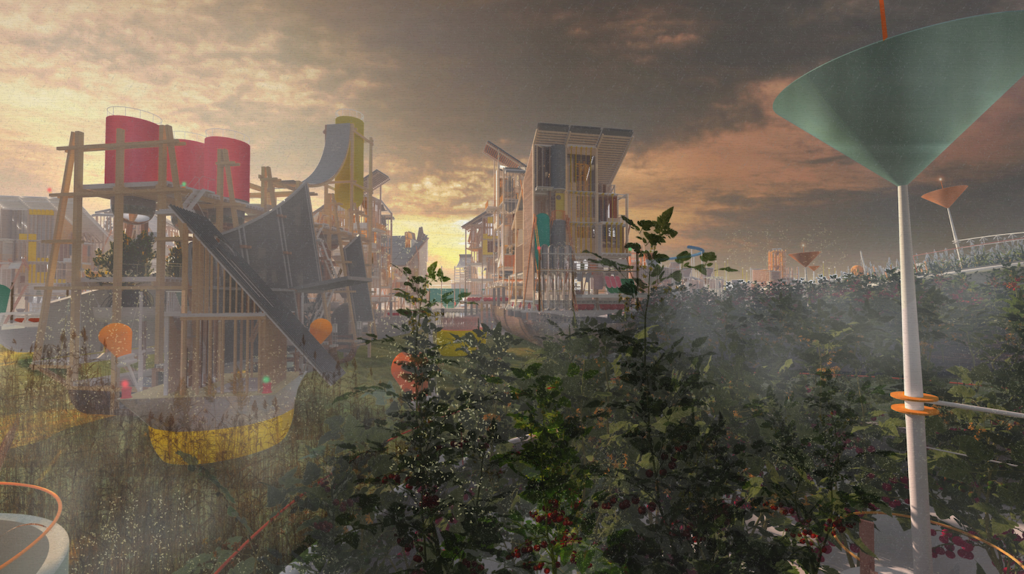
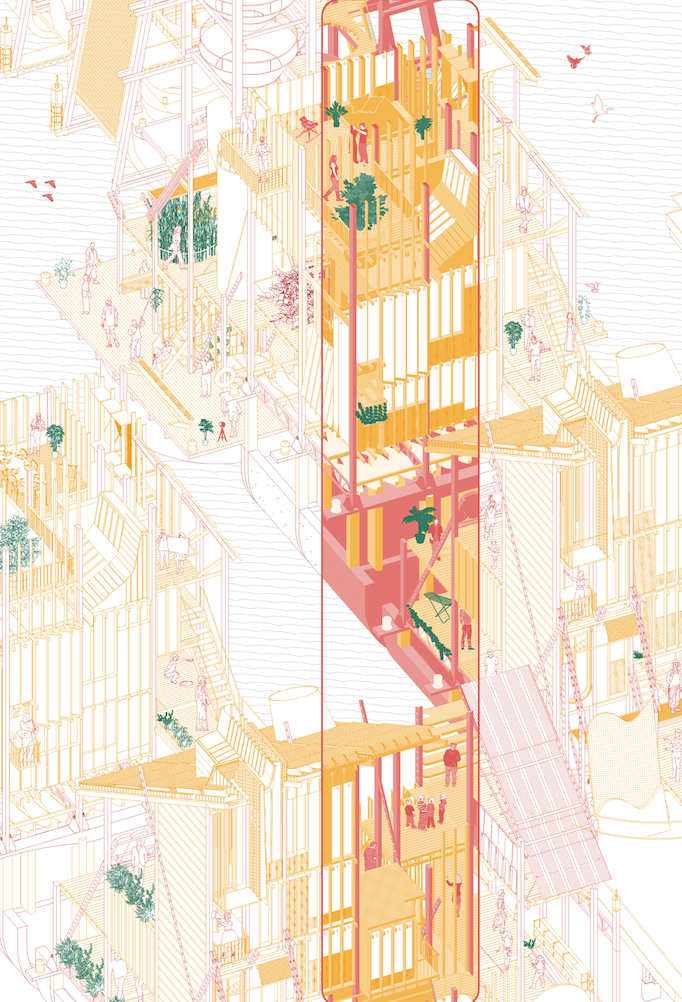
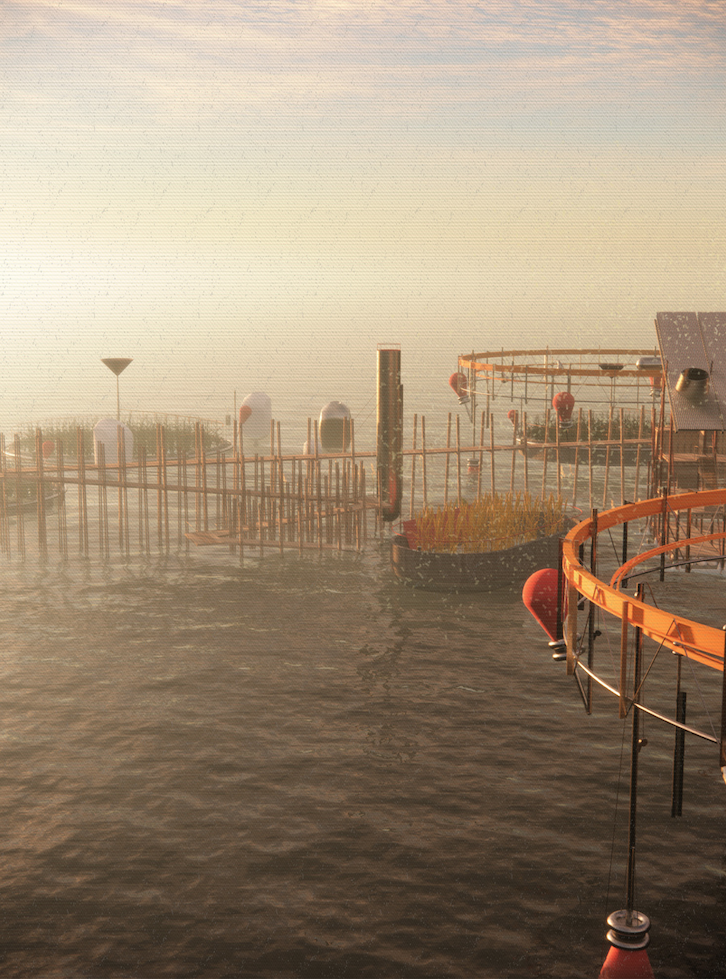

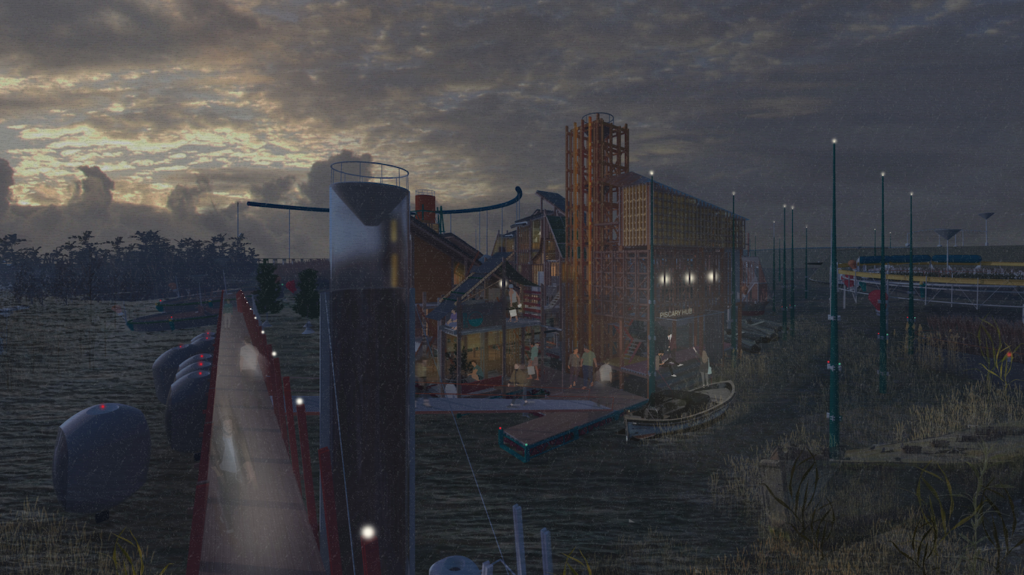
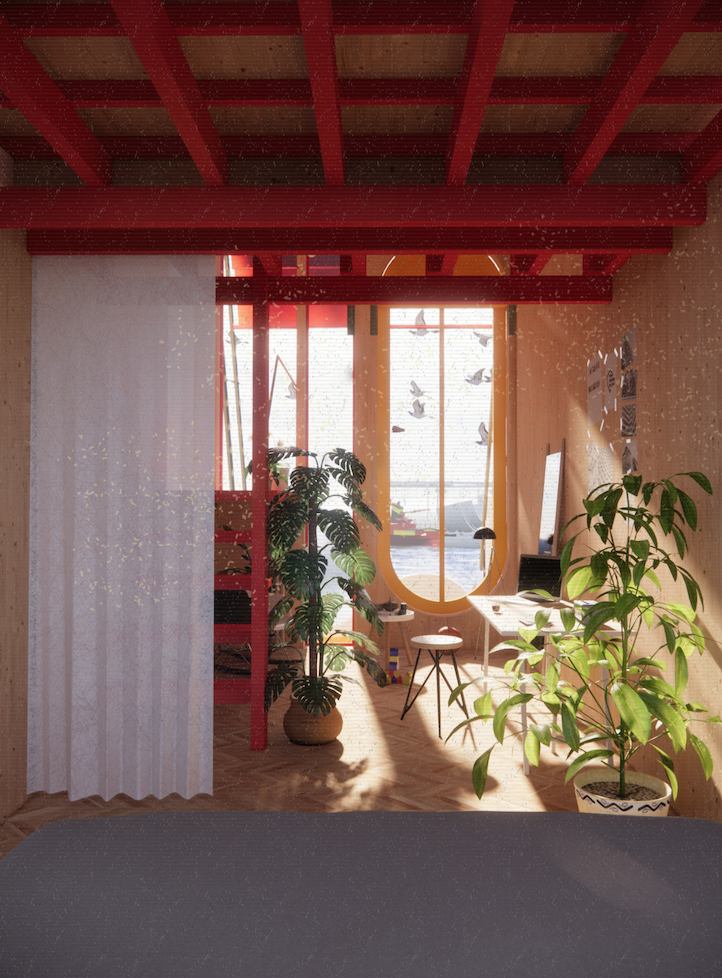
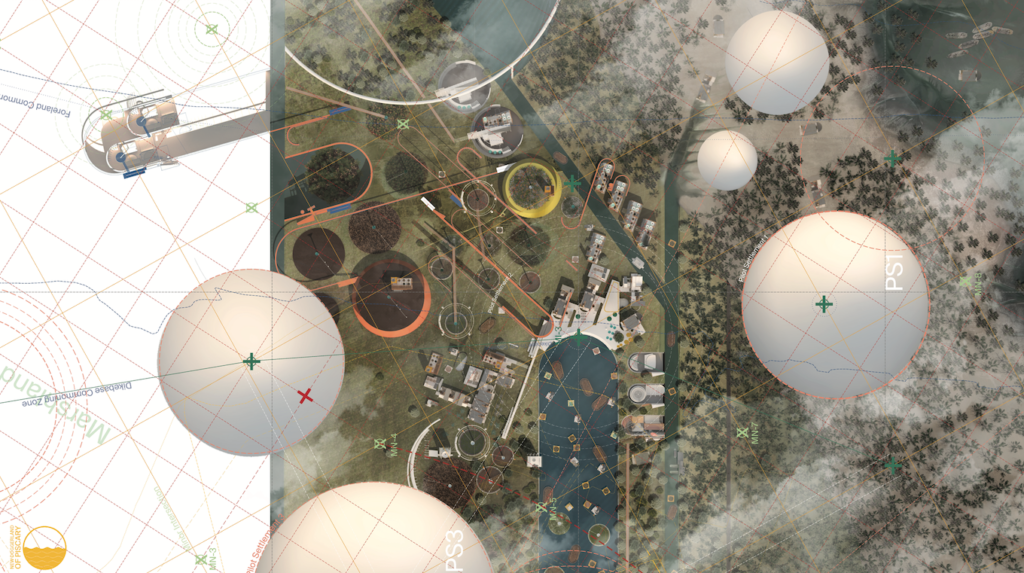

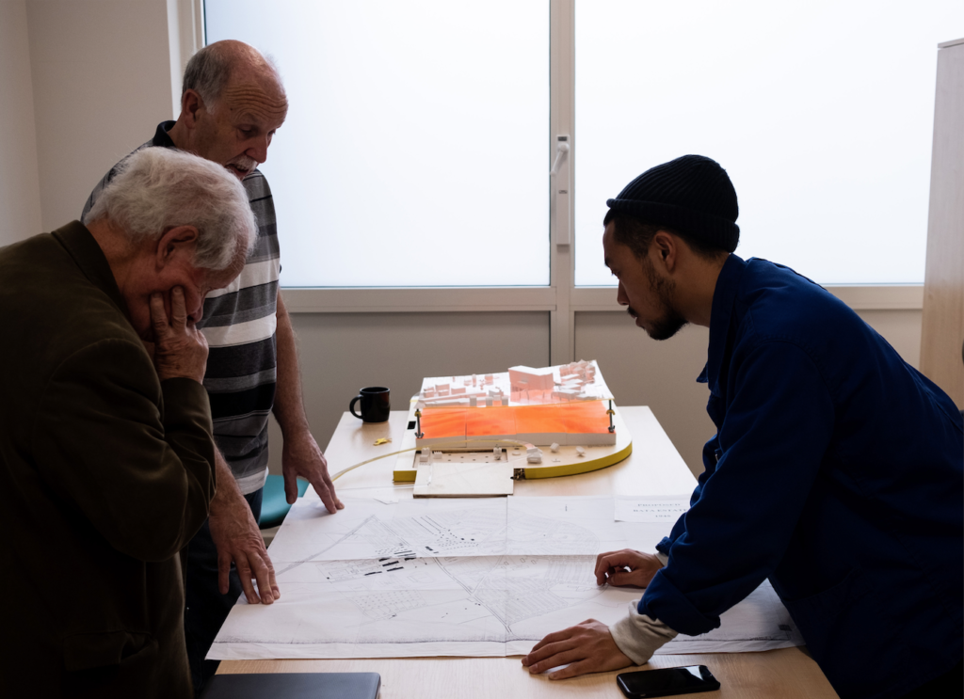
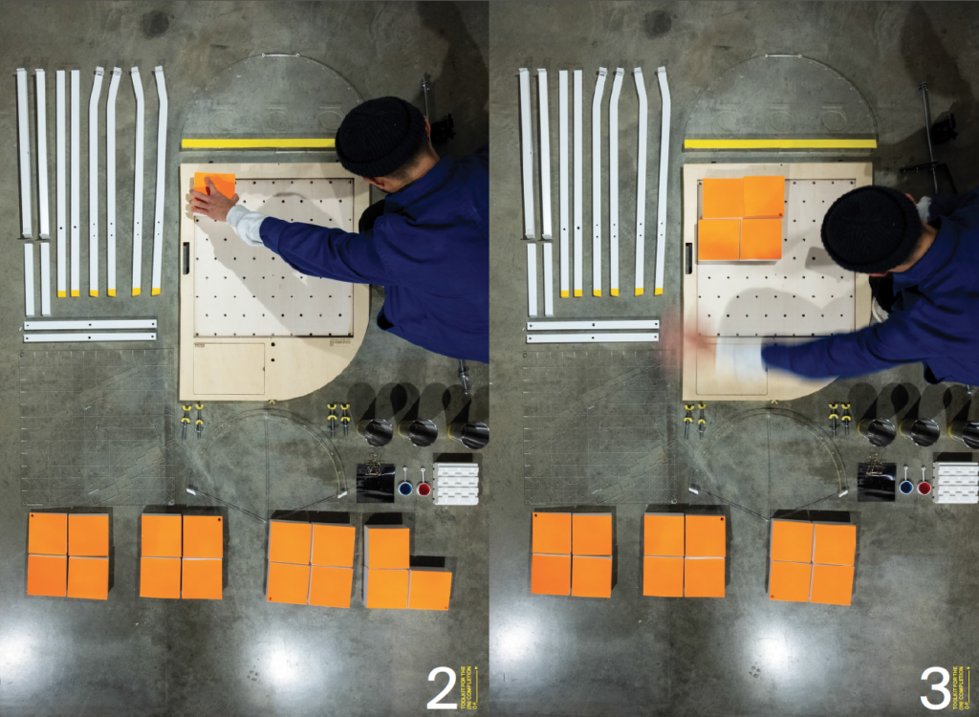

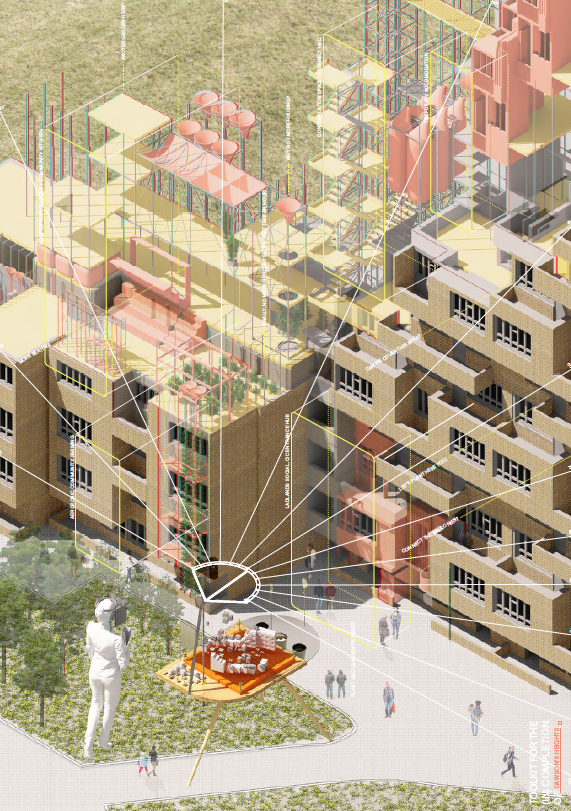
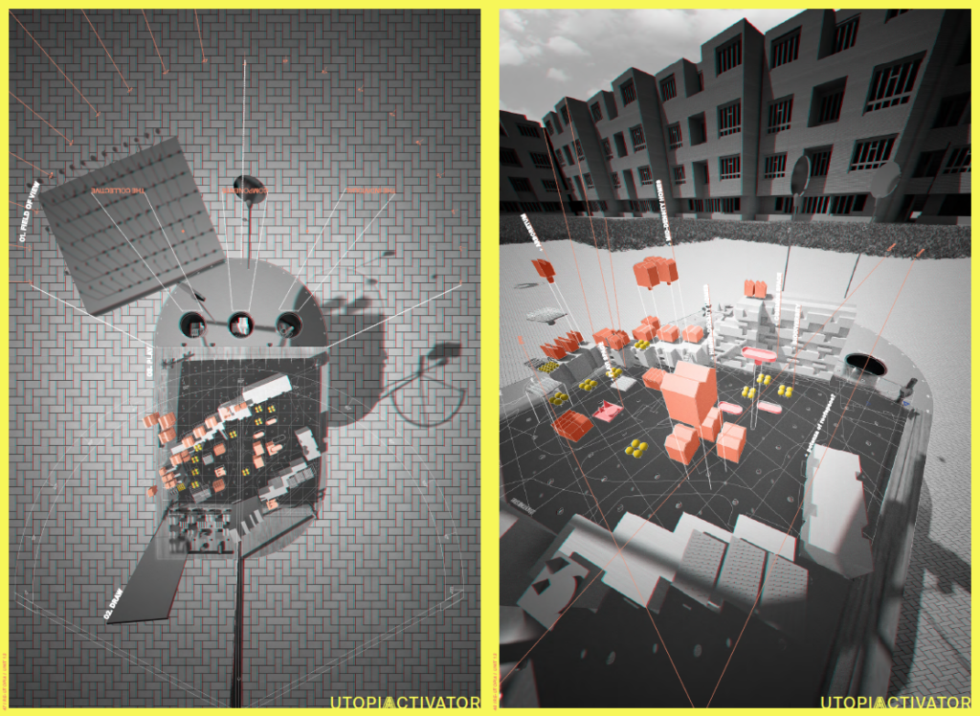
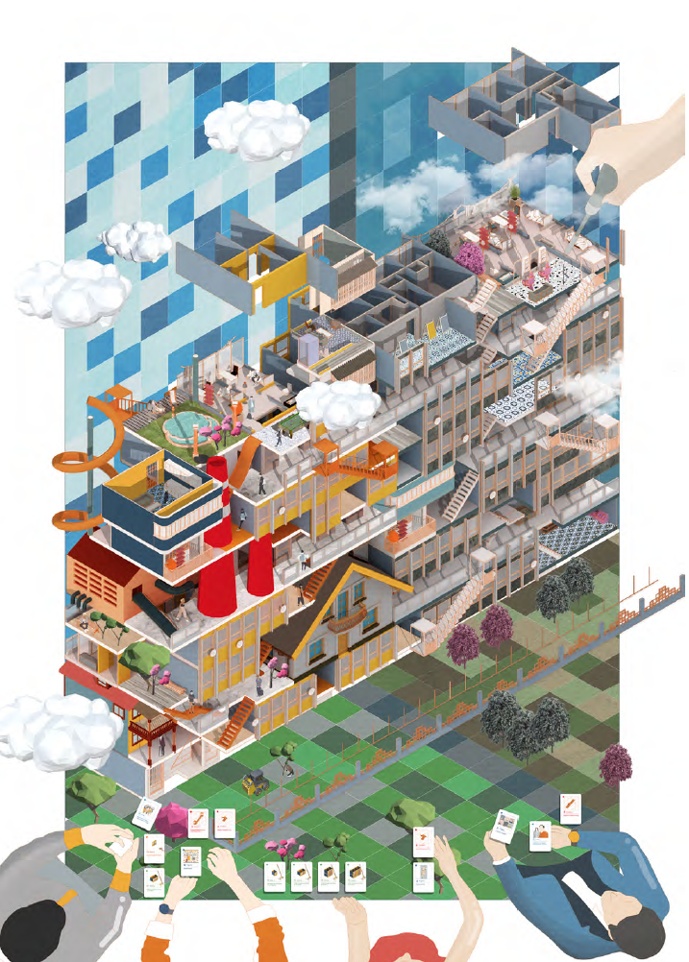
Design by Decoding – an investigation into Gamification as an Architectural Procedur
Hacking RHG
In project 1, I am interested in investigating how gaming ideas could inform new design methodologies. Under the strict building and maintenance rules of social housing in London, a lot of brutalist housing prototypes in London is being restricted and demolished so as to create more housing stock such as the Robin Hood Gardens. I am looking into how gamification would allow collective users (residents) to participate in the design under a bottom-up approach. The approach translates design principles into a board game to reimagine, repurpose and reconfigure spaces and materials found on-site. Besides, it also incorporates a variety of building rules, new addons, informal programs, and a new circulation system to reactivate the lost dream “street in the sky” for Robin Hood Gardens.
In a nutshell, “Hacking RHG” is a testbed showing how gaming can be used as a methodology to explore a different way that residents can engage with architecture. By playing against the rules, the algorithm of the game is turned into a planning system, capable of evaluating the best strategy of the collective bottom-up approach.
Phygital Habitat
Phygital Habitat uses video game elements and brings them into the physical world to solve real-life dilemmas. Through the introduction of mixed reality and gamification, the project provides a vision to utilize both to bring architecture and community back into life.
In Japan, there is a lot of post-war housing called Danchi. These buildings, once the representation of a generation’s memory and lifestyle, are succumbing to their fate as the nation’s vision of new building policies called for their demolition. The project not only speculates on an alternative way of living, but also saves the existing Danchi. It is a prototype which is capable for everyone, while providing both physical and virtual gaming and living experience.
Watch FILM ON YOUTUBE here:
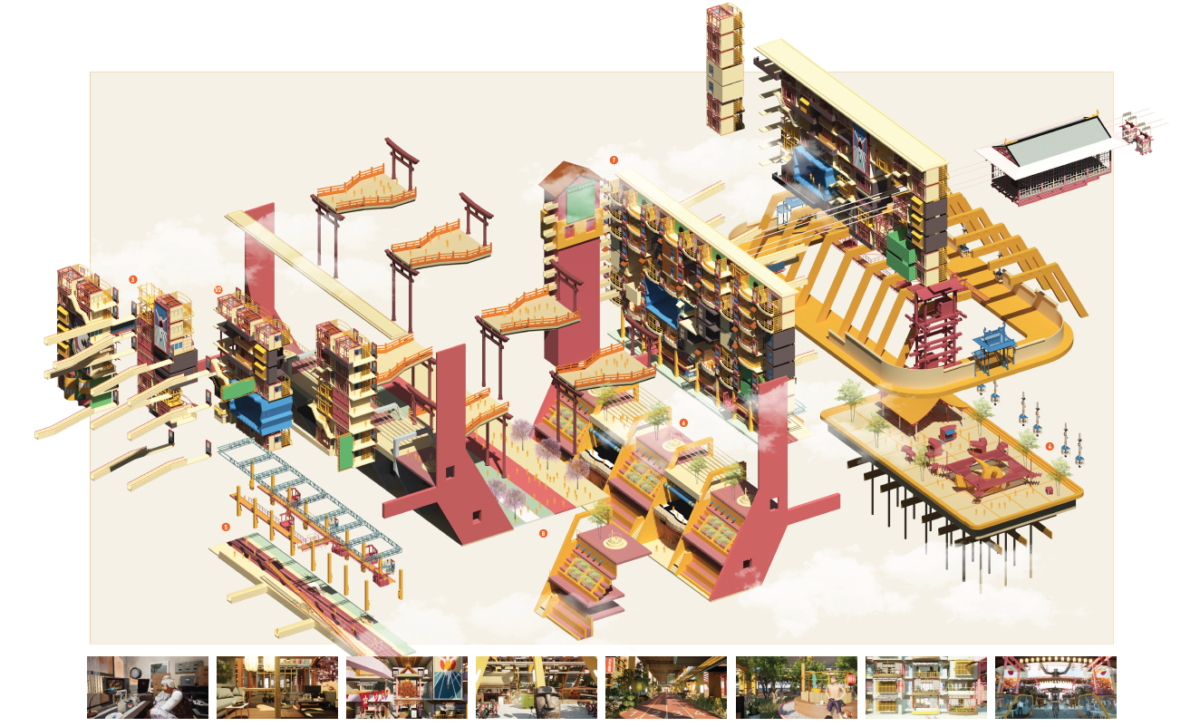
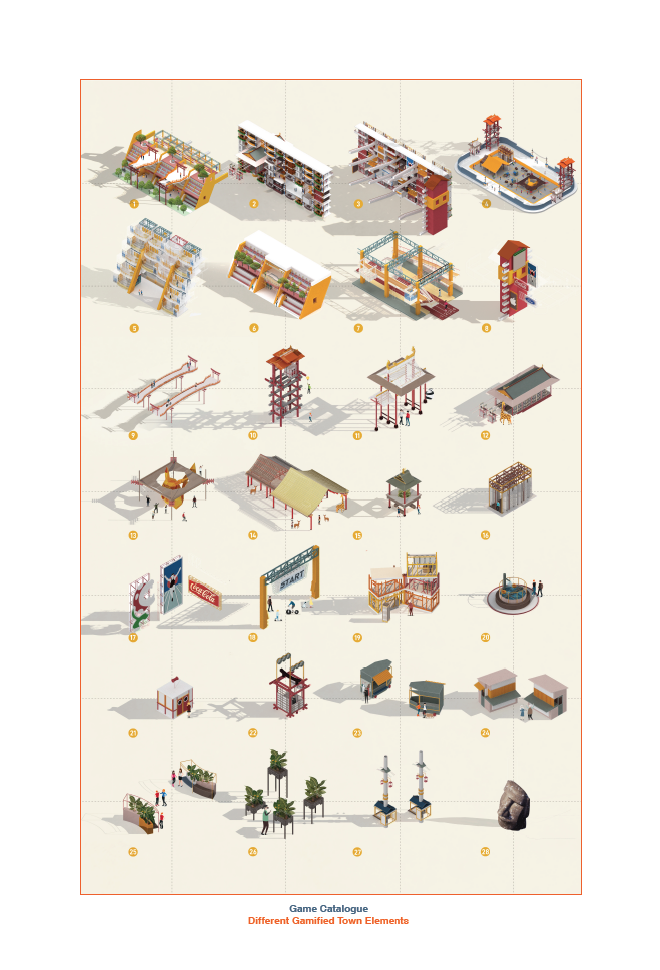
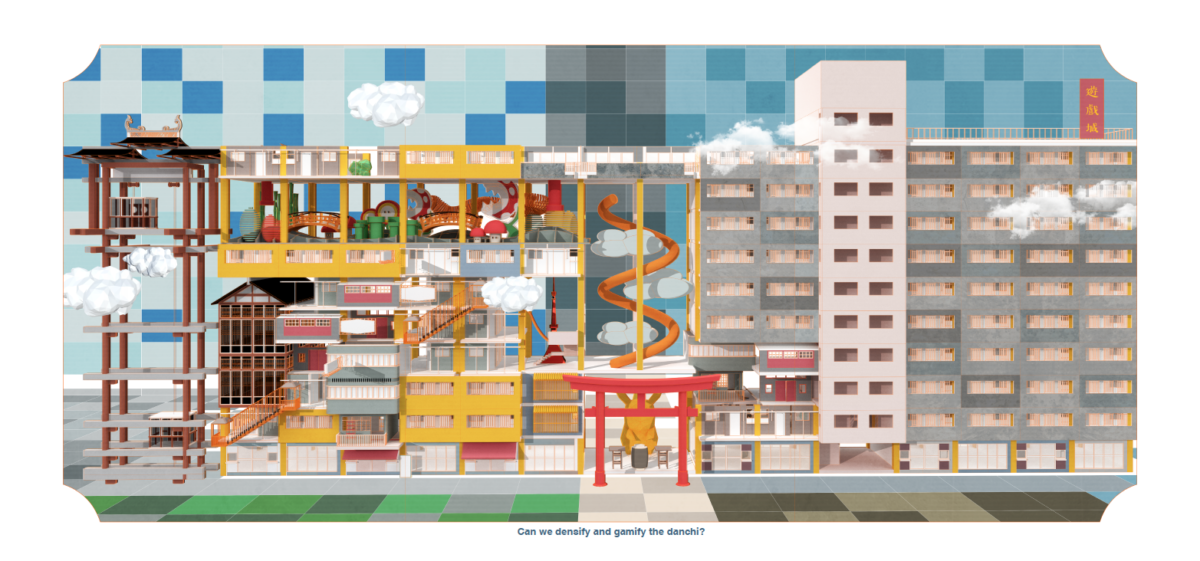

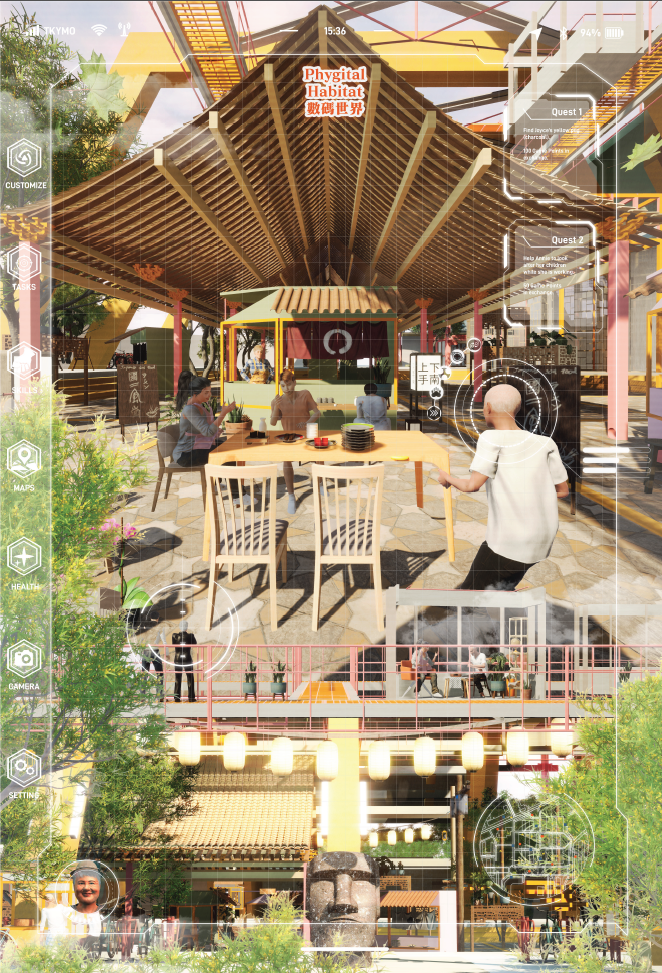
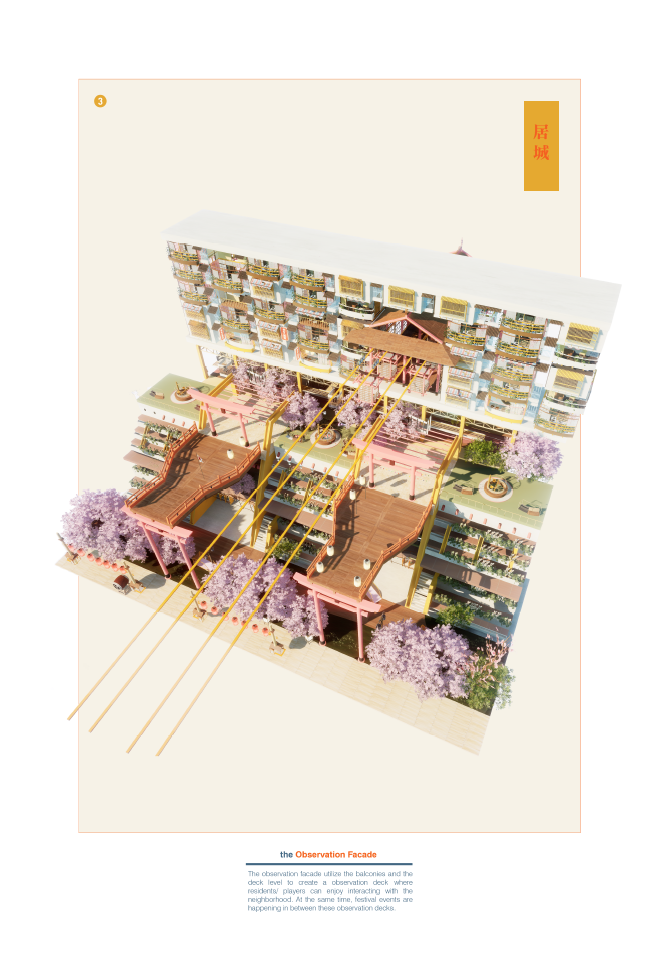
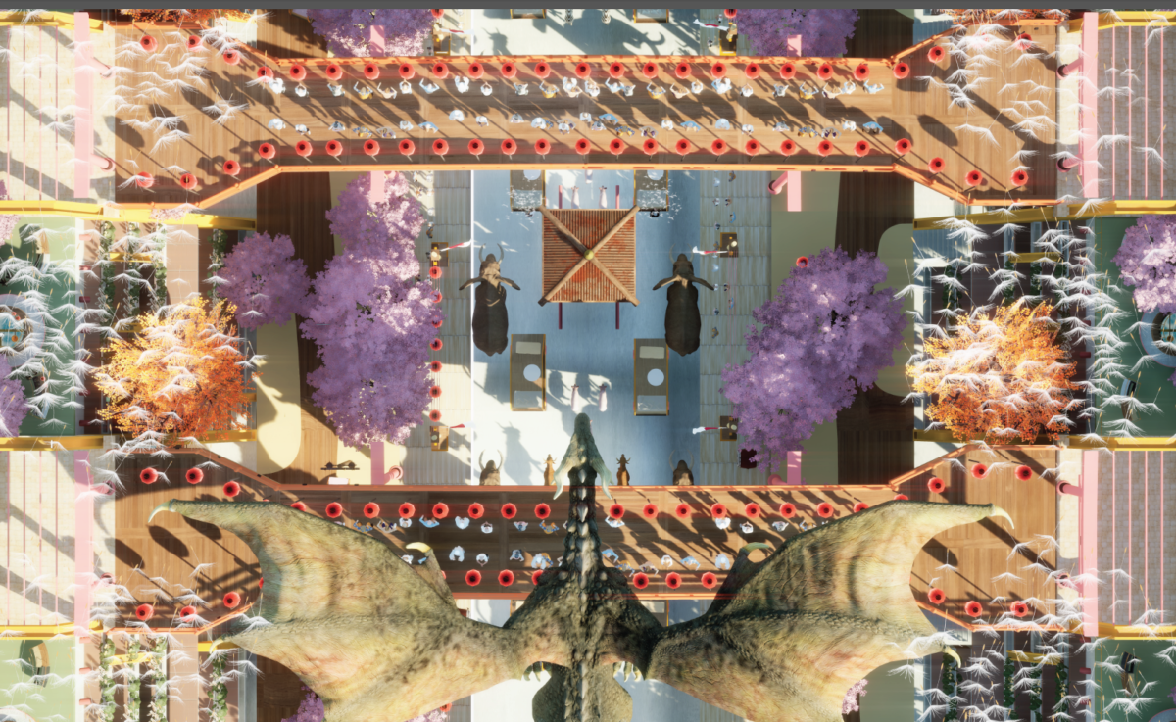

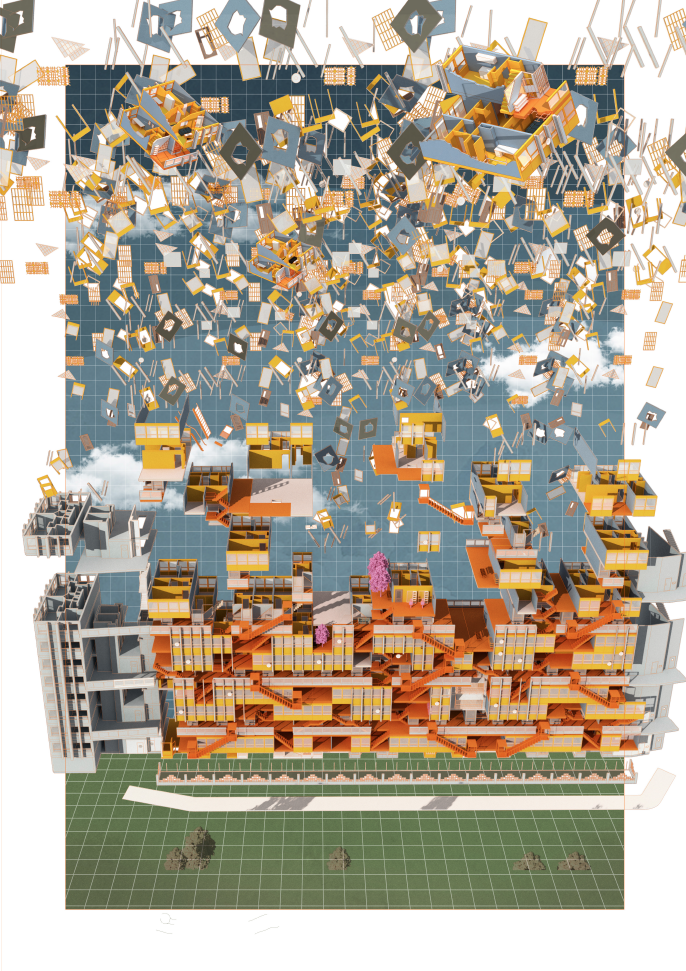
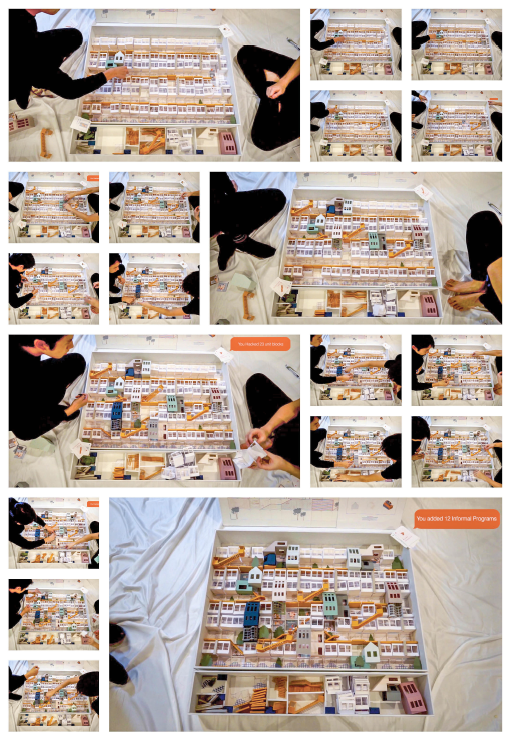
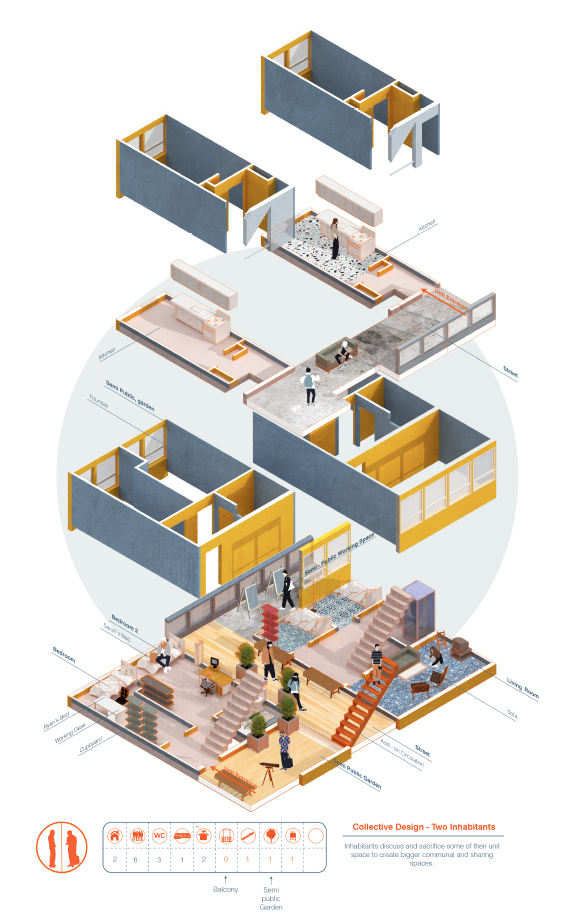
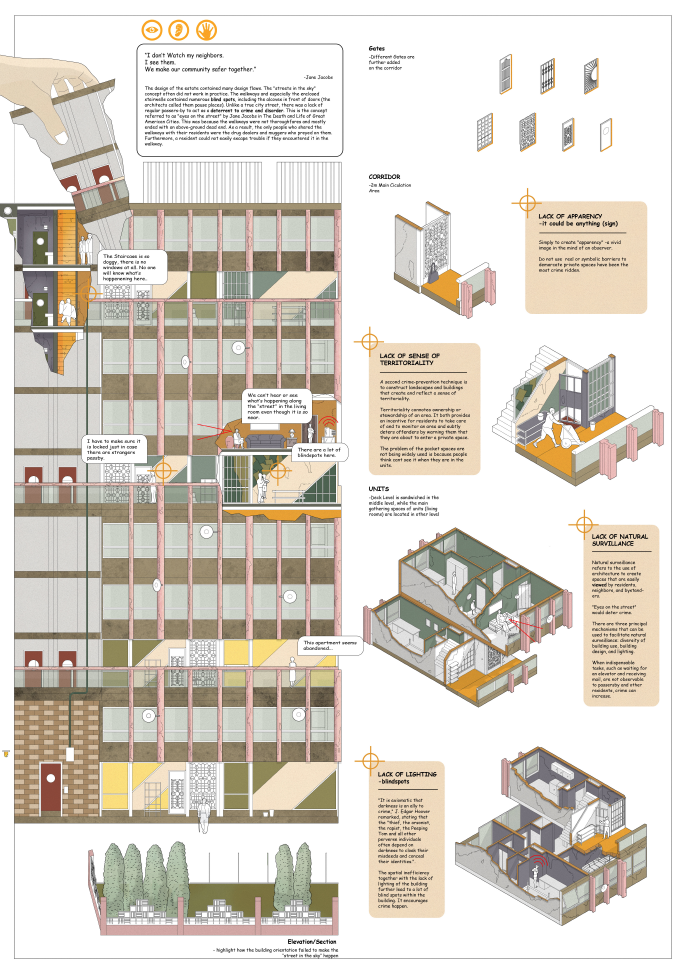
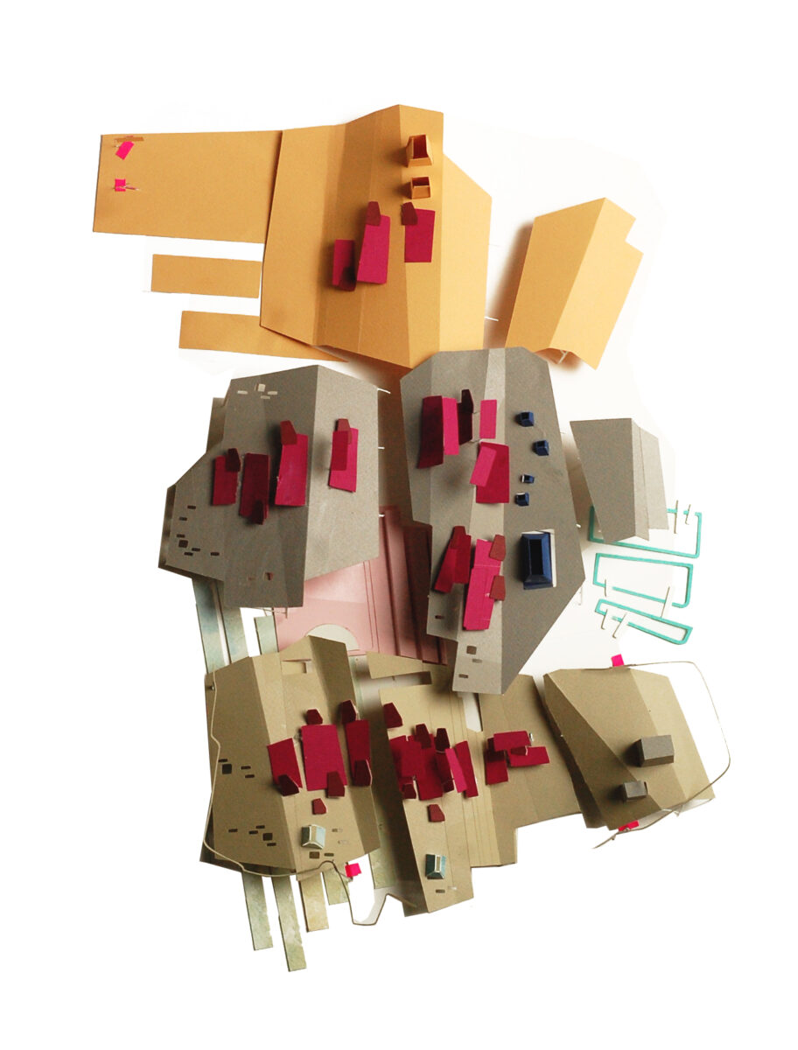
Lessons from the Peckham Experiment
Drawing from the 1926 Peckham Experiment which endeavoured to challenge health and wellbeing to be considered a holistic practice, rather than pure treatment of ailments, this project aims to reinterpret the key values surrounding social, communal and physical activity as integral to the thriving individual.
Reconsidering the land typology: the city park space which are becoming increasingly under threat of being sold off by local authorities, this scheme aims to re-intensify the architectural program of these sites to dualistically integrate both leisure and housing functions.
The project aims to create a phased, collective living scheme for single parents within the Peckham area which is becoming increasingly less accessible and affordable for diverse, marginalised communities. Through the use of the community land trust model the site is acquired collectively through a genuinely affordable method. The focus of the scheme is to lead towards self-sufficiency over the three phases, combining a working economic model within Phase 3 to capitalise on grown produce on extensive allotment landscapes.
The means of collective living is a response as a viably more affordable option to enable communities to be able to have further control over their living environments. The project integrates open leisure and sporting activities within the lifestyles of the families, celebrating notions of wellbeing and health as essential.
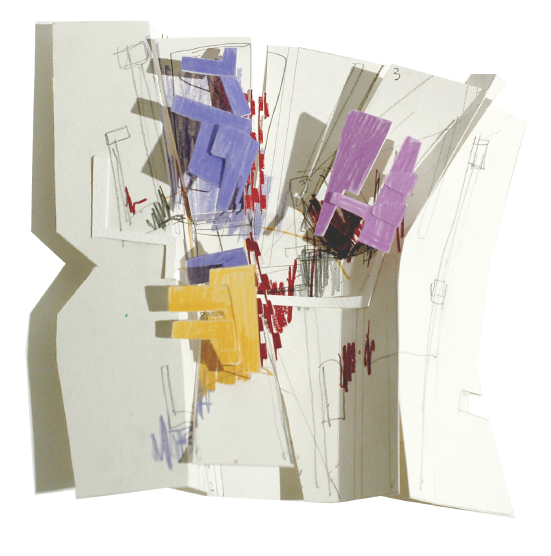
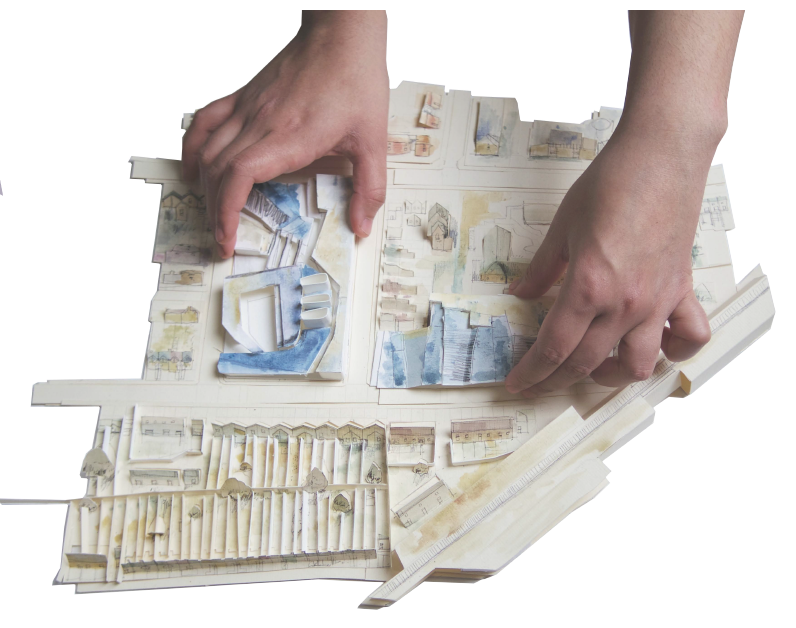

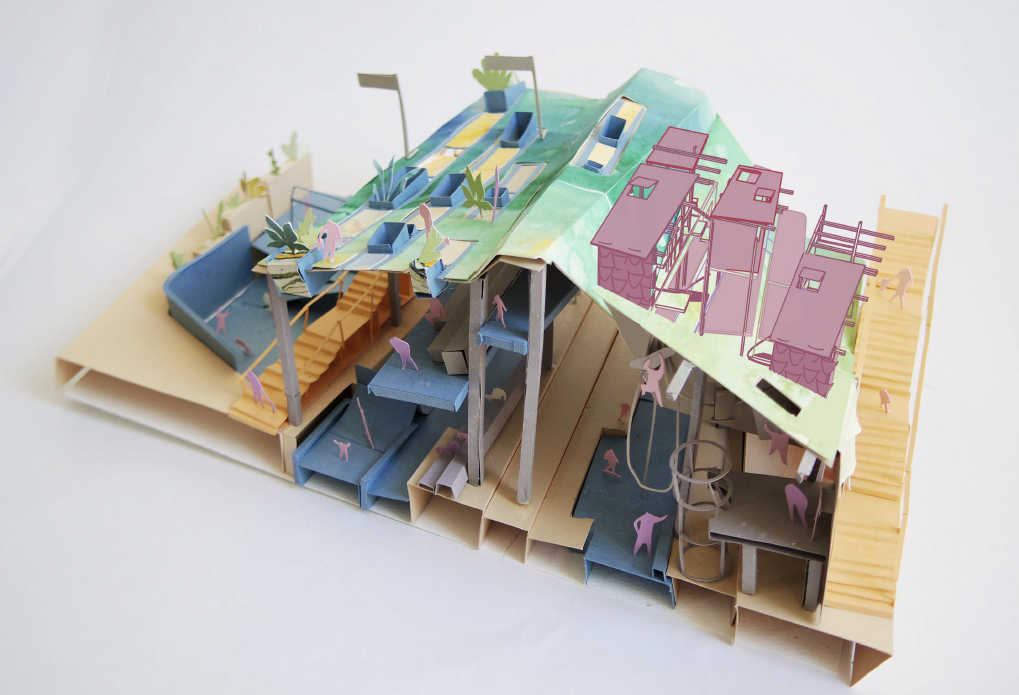
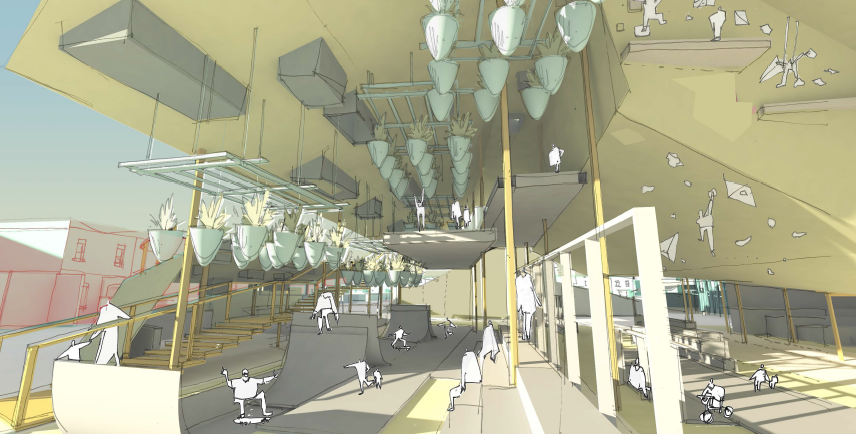
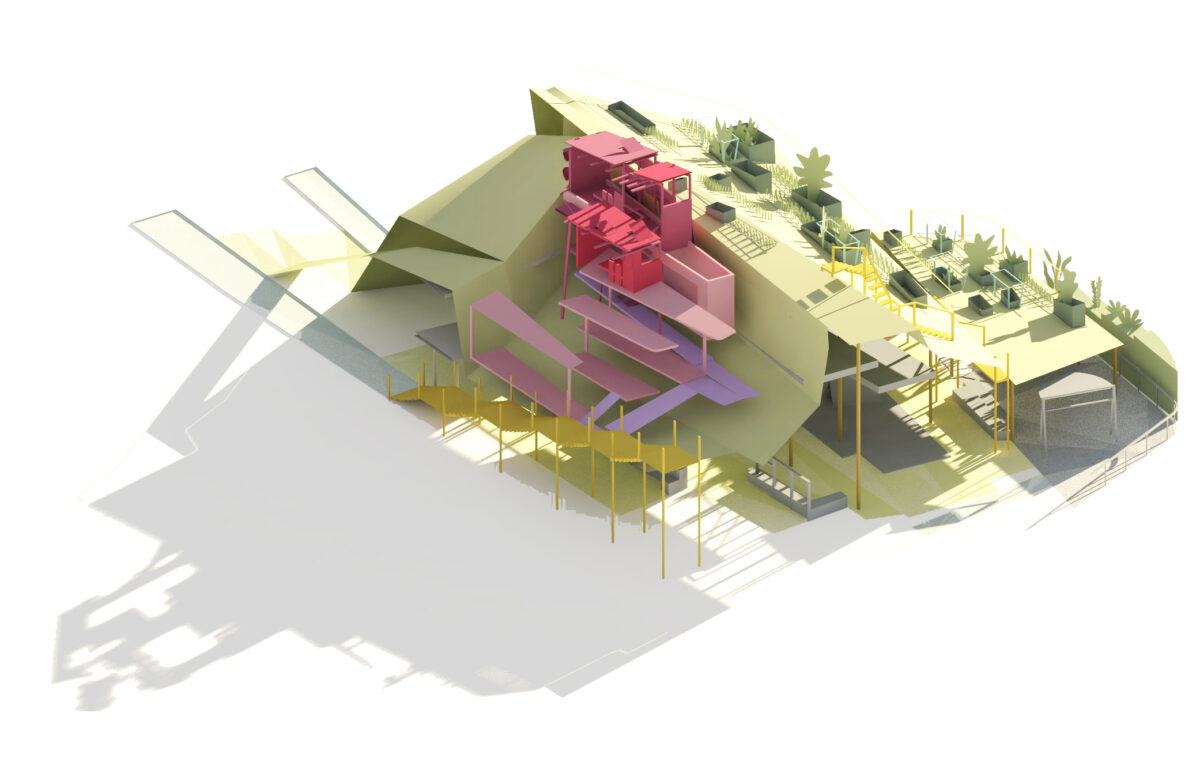
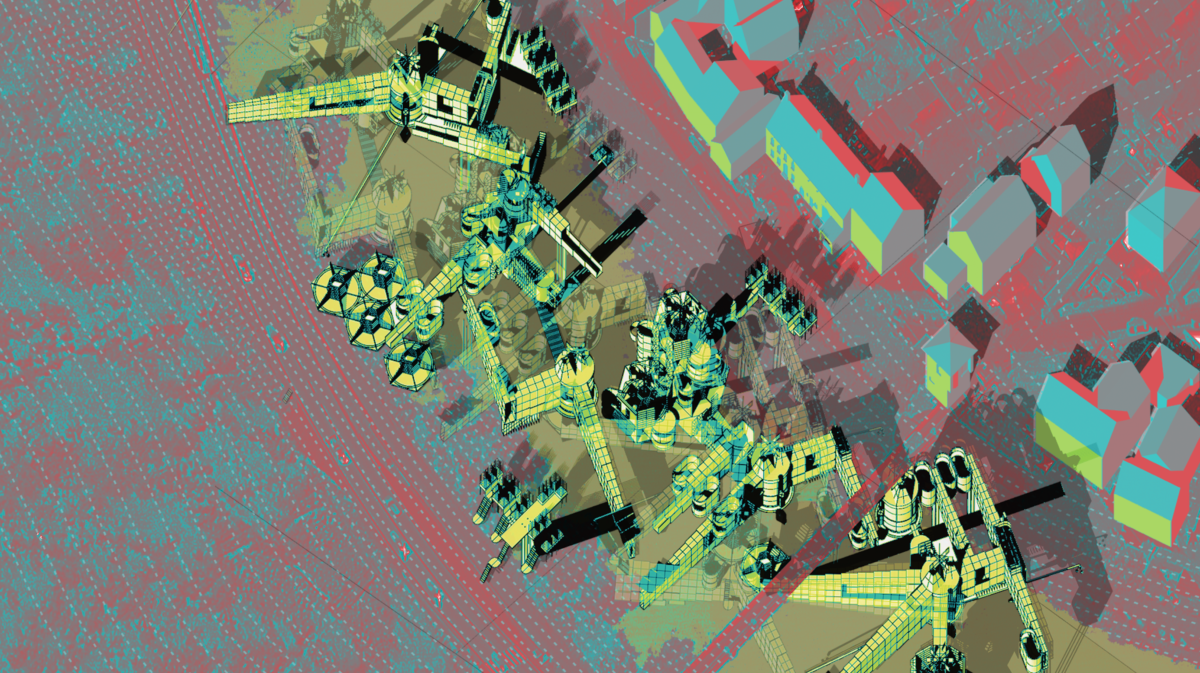
POST-TERRITORIAL VISIONS
An investigation into non-territories and post-territorial inhabitation
This thesis tackles the socio-geographical and -political sphere of territorial ownership within the realm of architecture. It specifically explores in-between spaces, such as air space and open (European) national borders, where territoriality is defined by ambiguity and temporality.
Non-territories are explored with the ‘Codex Vacareum’, an investigation into the air space around modernist towers in the UK, through the case study of Keeling House. Modernist tower typologies are characterised by their isolation and vast empty space that surrounds them. This exercise challenges traditional notions of ownership by testing the possible inhabitation of a ‘non-existent’ space through speculative narratives.
Post-territories are explored through ‘EUtopian Visions – The Post-territorial borderlands’ critically confronts the European Union’s utopian aspiration of a homogenous European territory. It is argued that the EU’s dream of territorial unity cannot be attained through simply opening borders, as this does not interrogate the condition of the borderlands, but merely attempts to erase past conflict. This thesis proposes alternative forms of cohesion in geographical borderlands, not by denying separation, but by critically re-evaluating territorial secession and making its dynamics an intrinsic part of a speculative design methodology. The EUtopian Visions are focused around Luxembourg, a micro-country that borders Belgium, France and Germany. Luxembourg’s reliance on open borders and its ambiguous borderlands become fruitful ground for post-territoriality in the fictional report about what will be called the ‘All-(hu)Man’s Land’. It describes a vision of the Luxembourgish borderlands, which, in a time of Brexit and the rise of nationalist secession, chooses neither Leave or Remain. It exercises a third option, (in)dependent from inter-country differences, it is a place of many identities and yet none entirely. Luxembourg’s periphery is a territorial anomaly and thus opportunity for the flourishing of an ‘other’ type of togetherness and what is the first post-territory community.
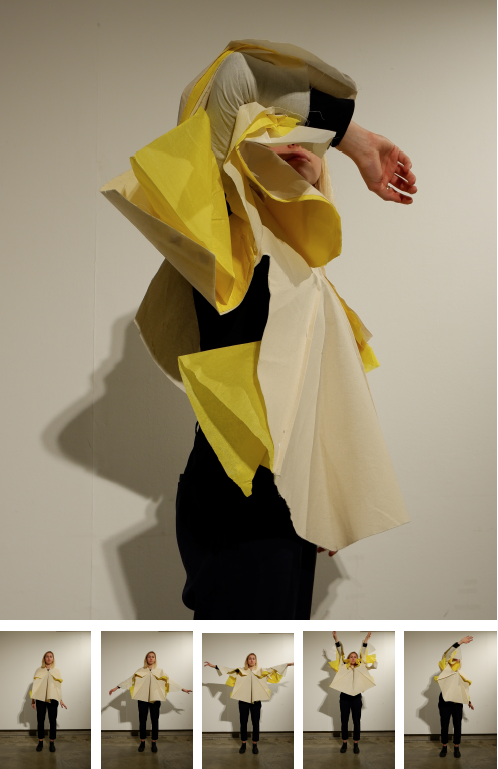
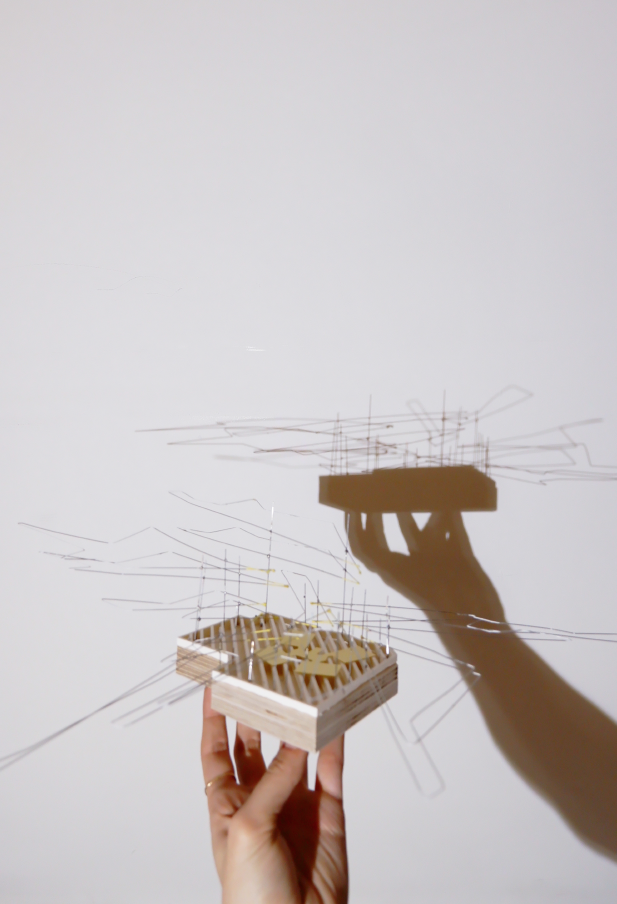
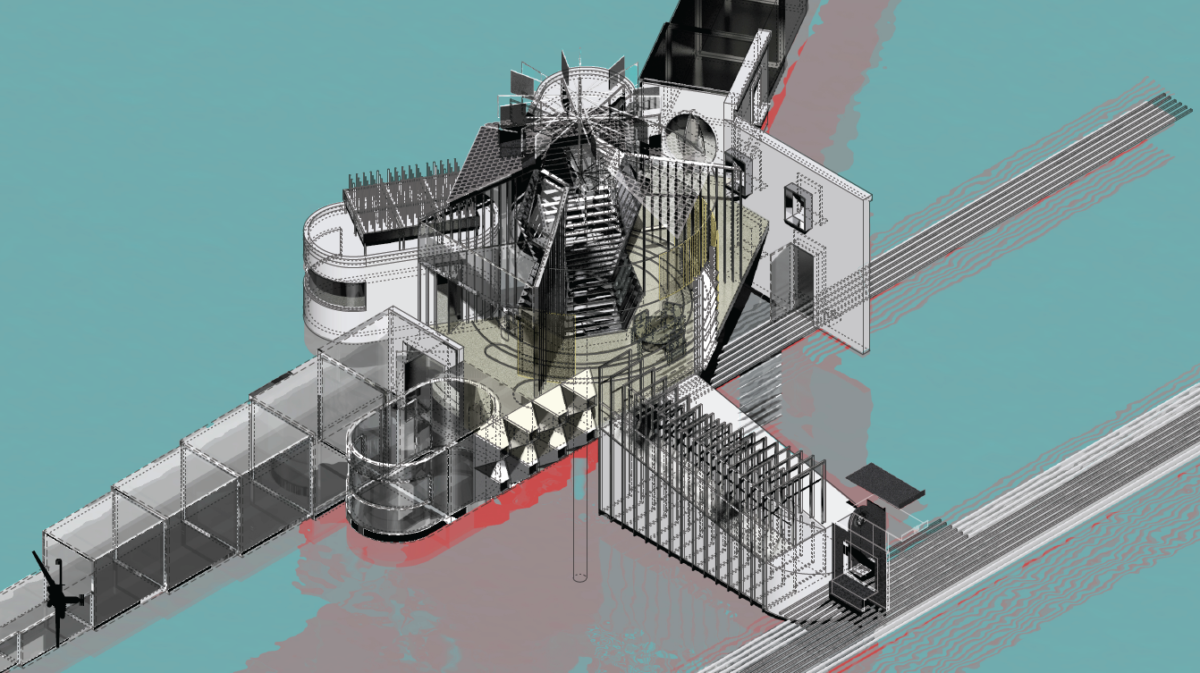
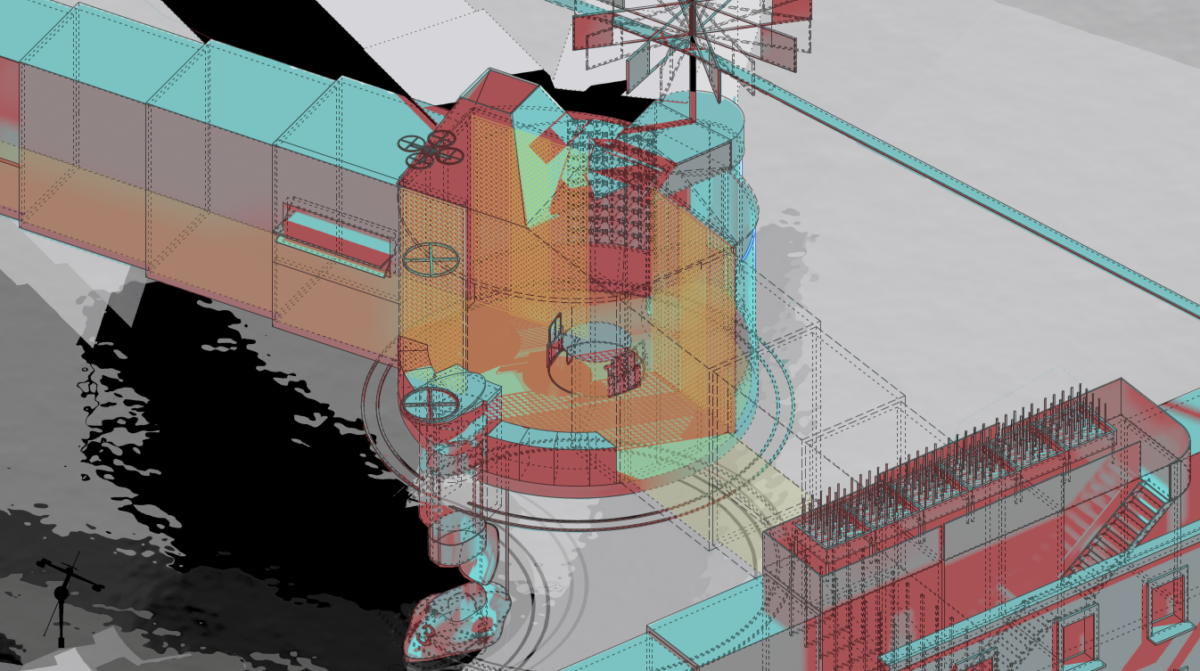
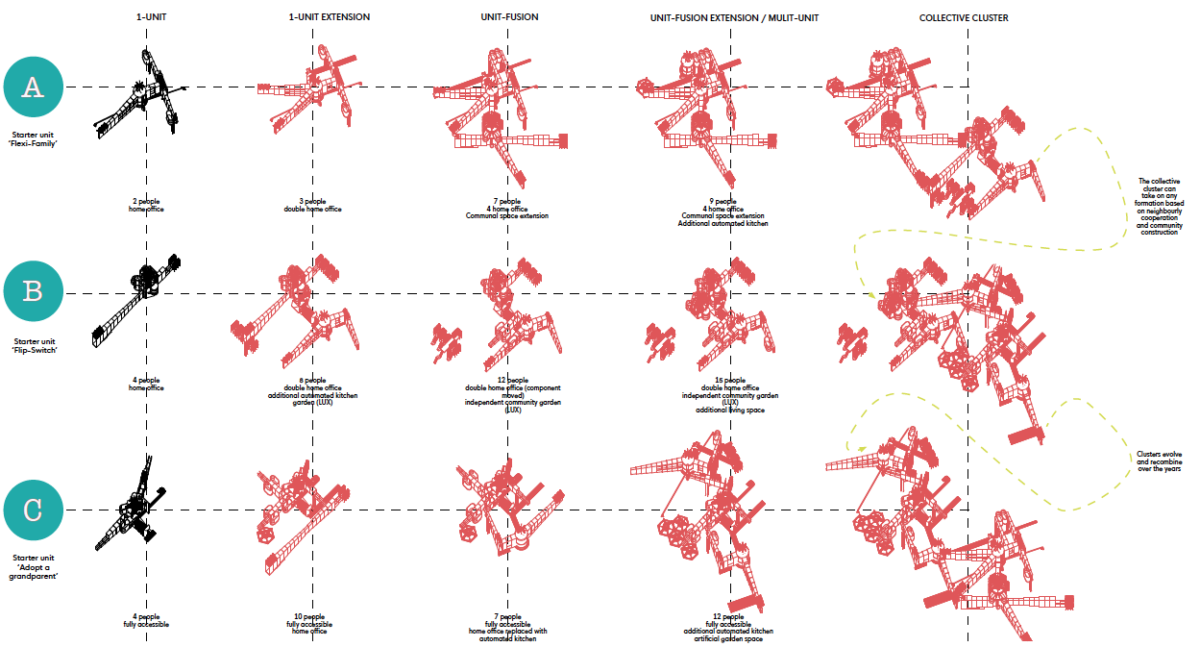

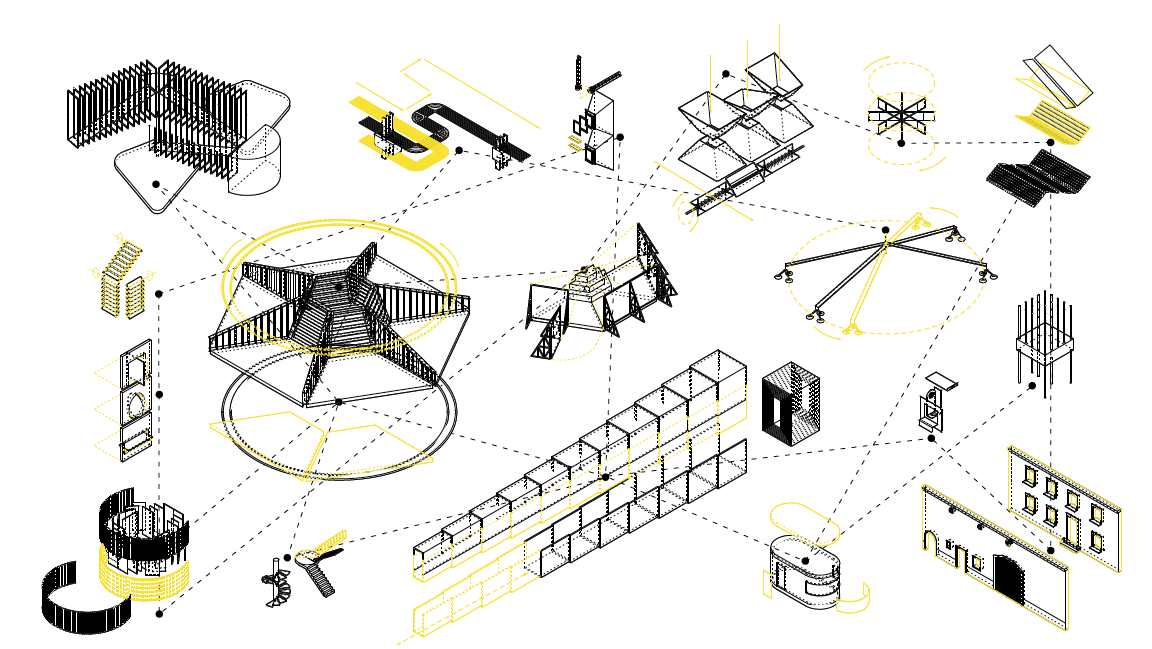

Responsive City
This project begins by considering how we can restock housing and densify society by exploring current building regulations. This project is particularly focused on the notion of overlooking. The “structure” of overlooking, that is both how overlooking can mean to provide a view of and to oversee (as in not seeing), are translated into regulations, social interactions and architecture.
The project is located around Alton Estate’s slab blocks which were built in the 1950’s and based on the utopian modernist ideals of Unite d’Habitation. Today, however, the Estate deals with a series of social problems.
The most unsettling of which is the way that the physical and mental aspects of life have been disconnected from their surroundings.
This project picks up on these problems and tries to deal with them through the concept of overlooking. As a result, the project creates an ecosystem of overlooking and a housing typology that stems from its immediate surroundings. This form of housing questions our understanding of public and private spaces as well as the individual and the community.
The project takes part of a larger regeneration plan for the Alton Estate and restocks the Estate with 225 new dwellings. The following document jumps between scales, moving between the bird’s-eye view of the entire development to zooming in on one house. This project investigates how inhabiting a single household to directly relates to the household’s surroundings and how this reflects back on the entire community.
As part of developing this scheme, this project investigates what it means to live in transparency as the dwellings are mainly constructed of glass. By utilizing glass, this project investigates how glass responds to social and environmental conditions.
Does considering “overlooking” in all stages of the process create stronger bonds between the inhabitants and help build a stronger community? And does it help nurture an environment which is more responsive to both social, economic and environmental changes?

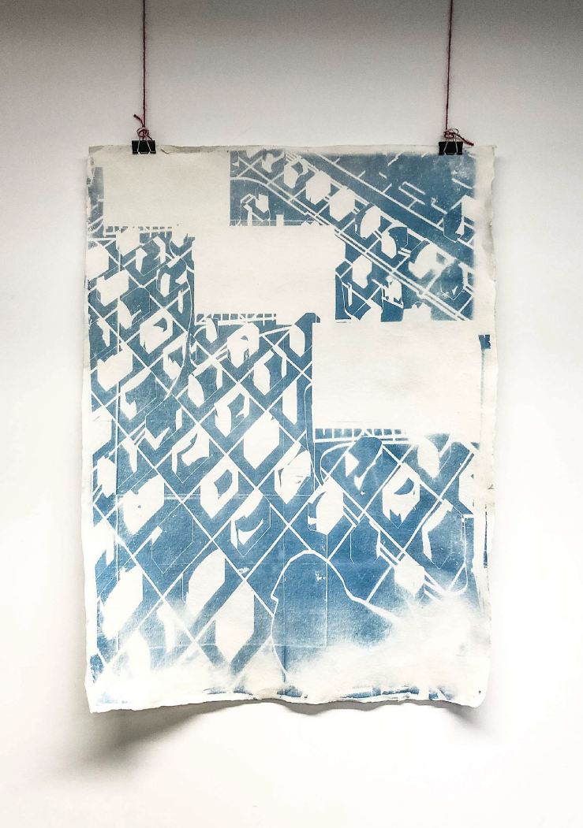
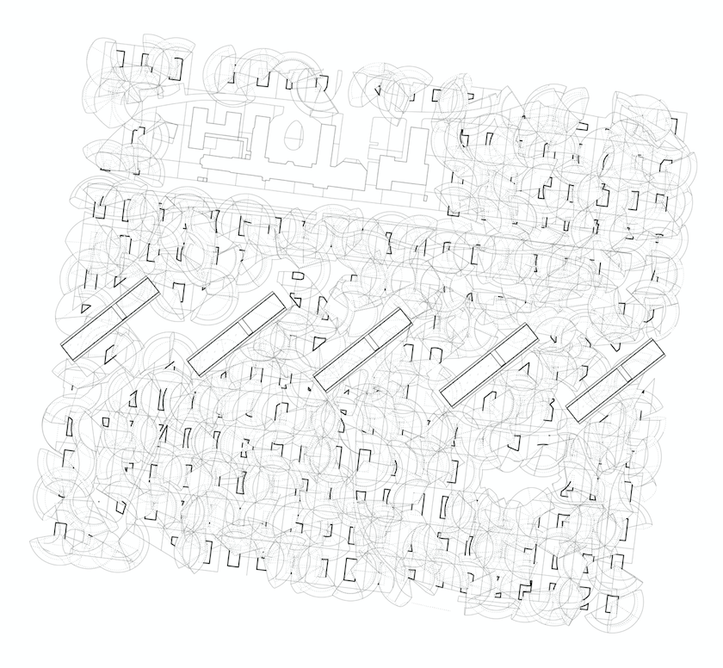
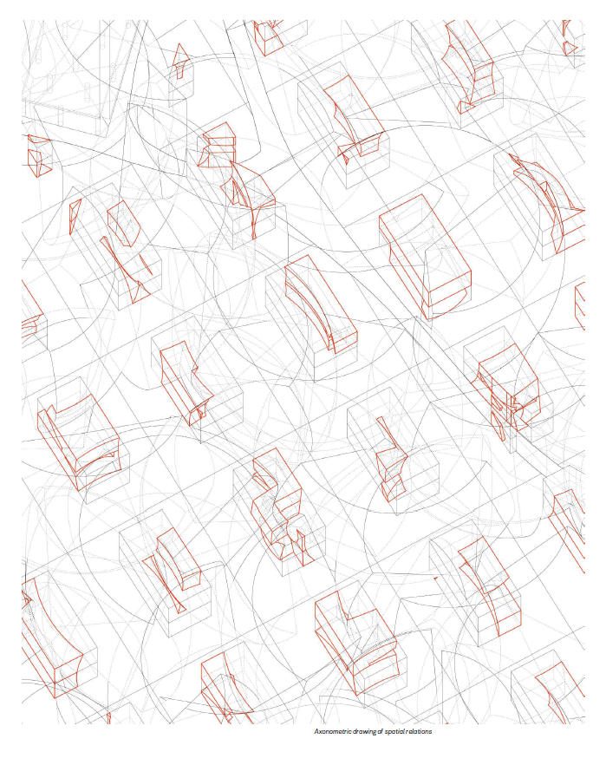

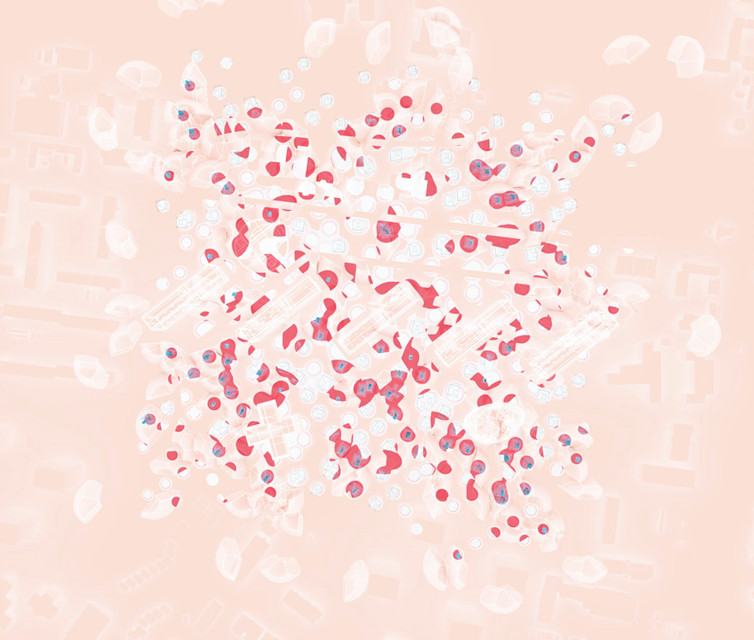
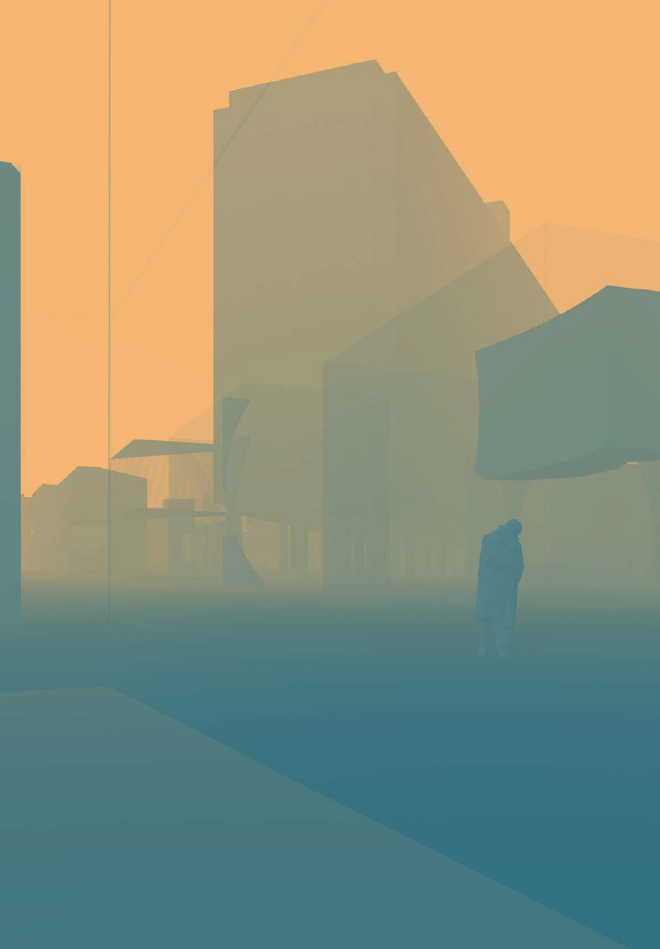
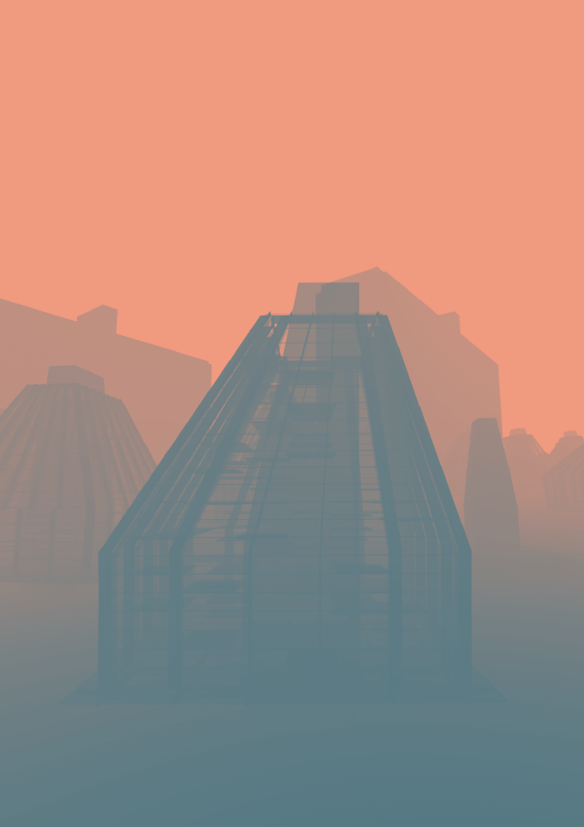
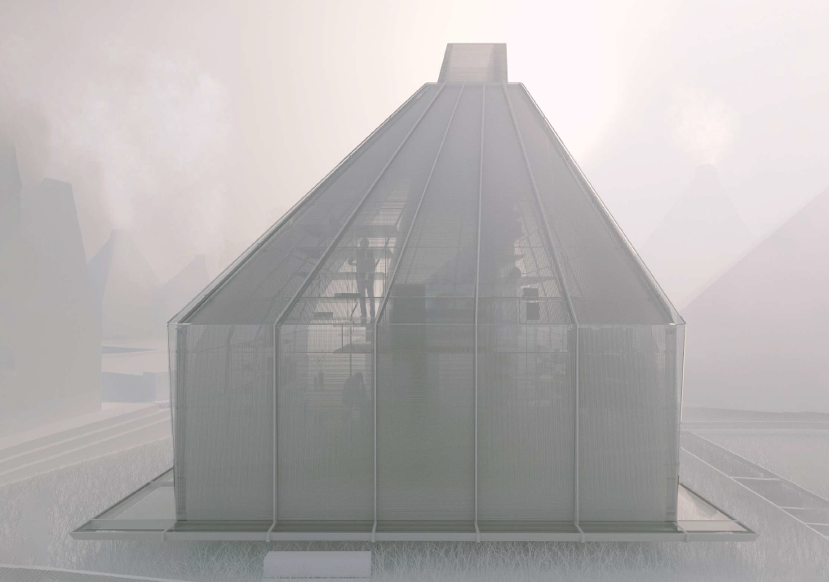
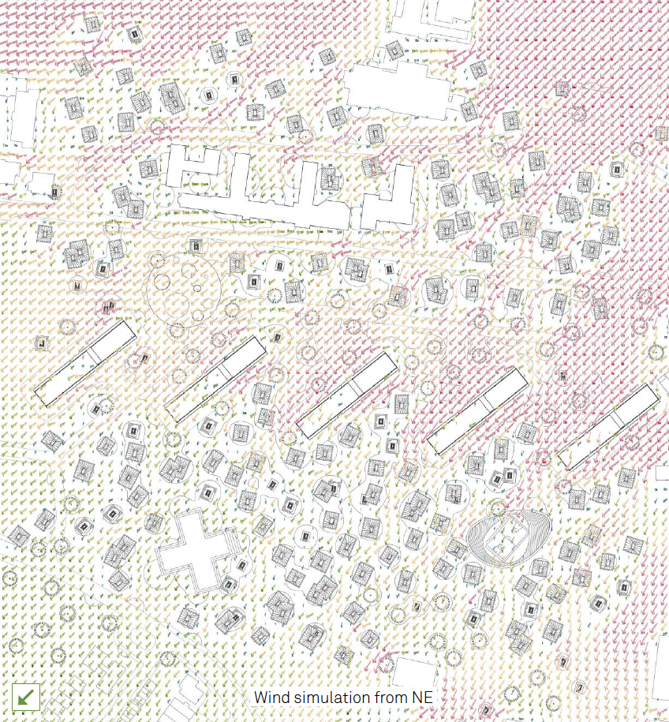
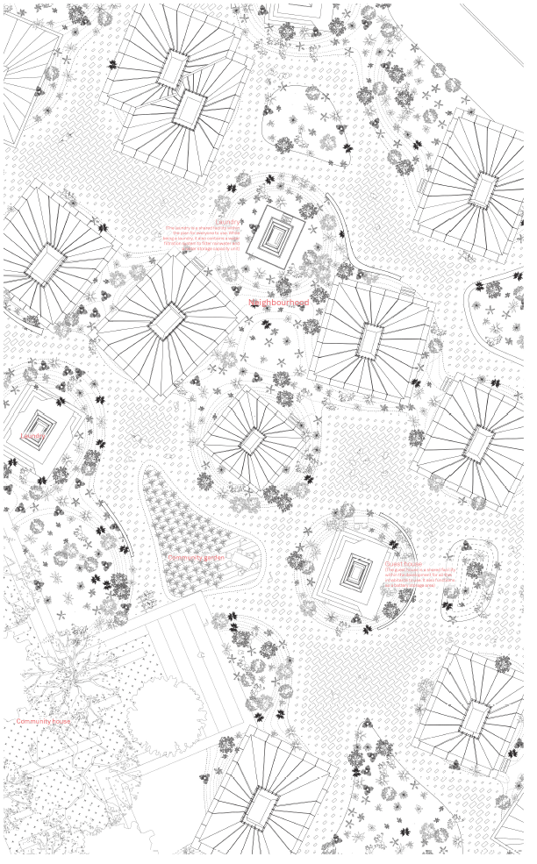

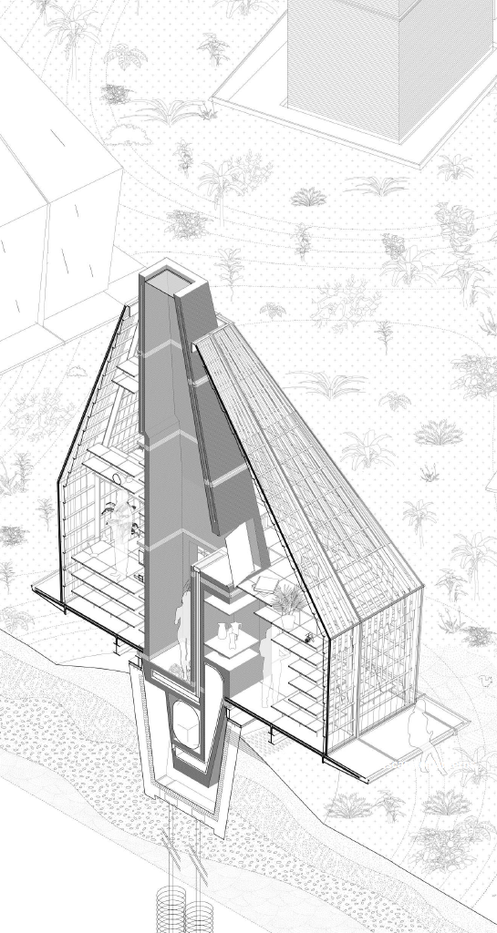

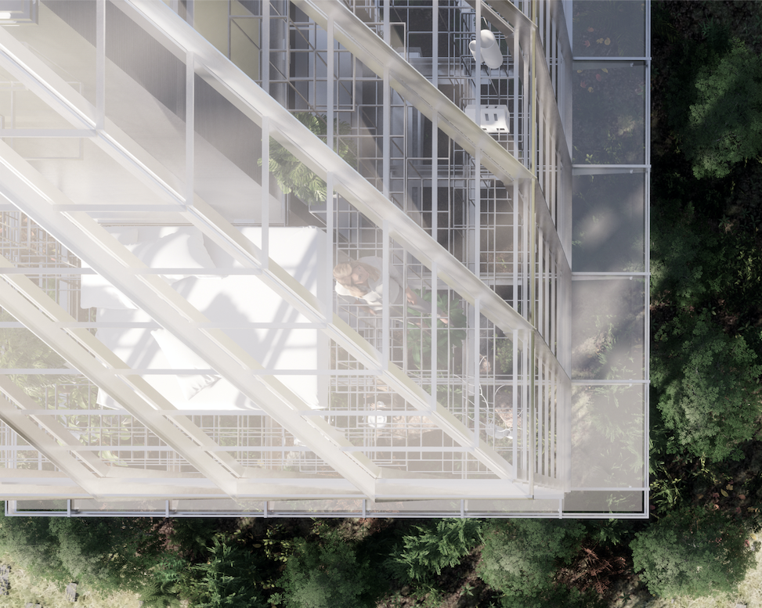
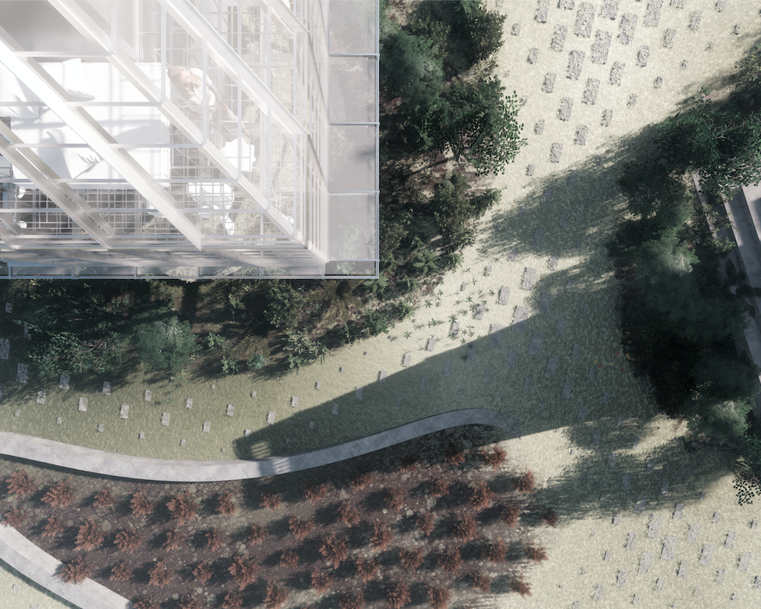

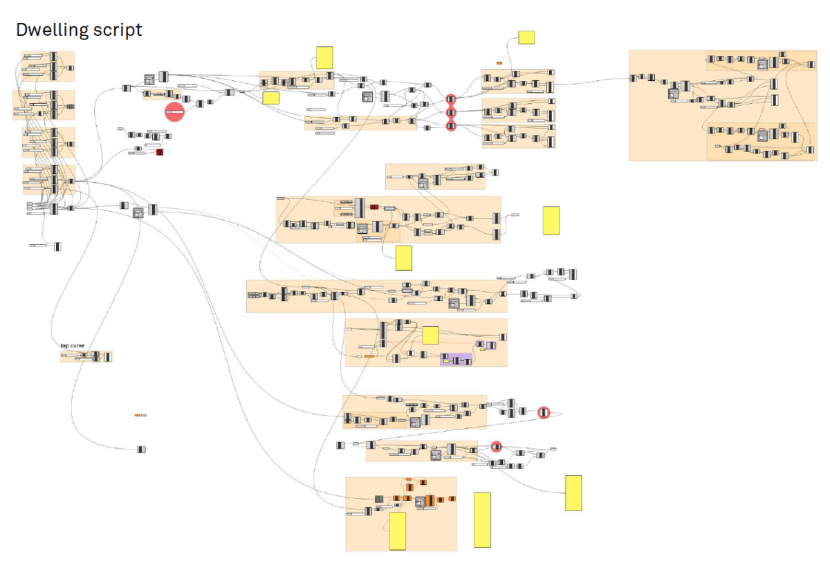
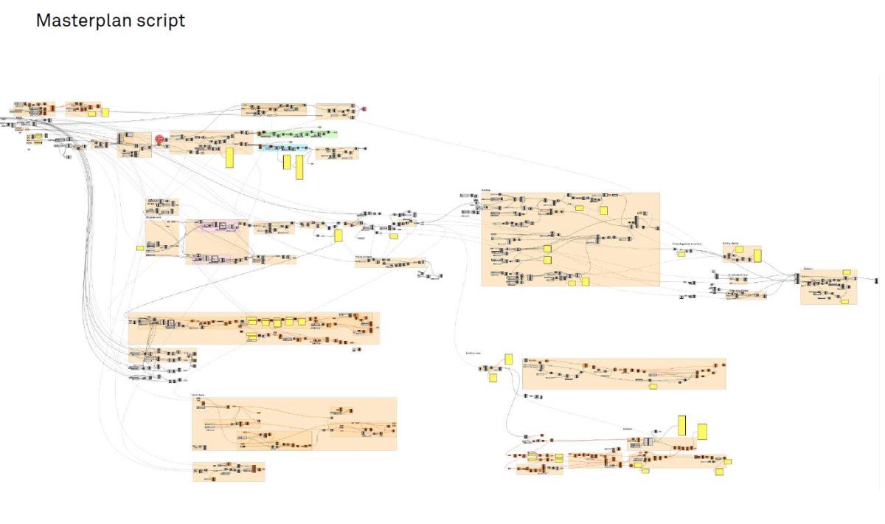
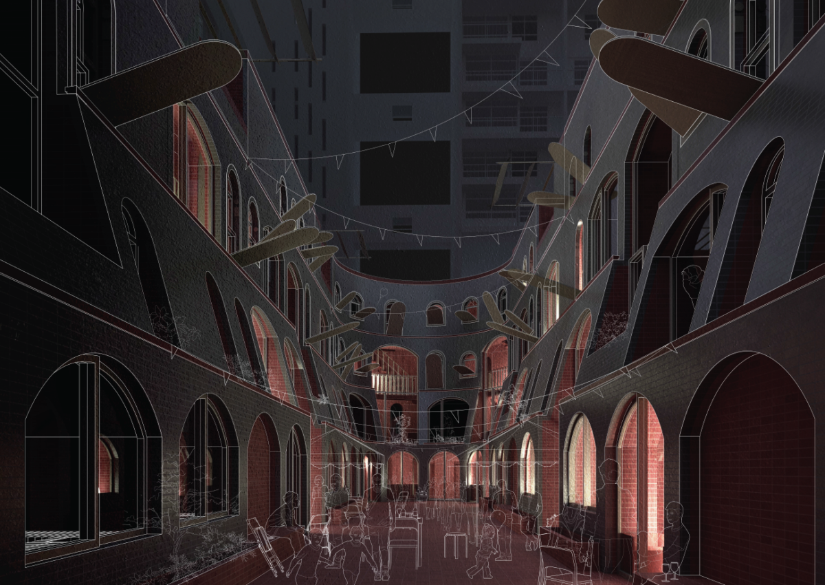
Stocking Up
How Can The London Stock Brick Once Again Provide Housing Stock For London?
Trellick Tower, North Kensington, London
The shortage of London housing has reached a critical point. 65,000 new homes are needed per year to keep up with the demands of an ever increasing urban population. The group that has suffered the most are the young families that can no longer afford to live in London. Prices even on the outskirts are ten times the average yearly salary, with each passing year young families are pushed further away from the bustling heart of London and towards the suburbs. Stocking Up seeks to find a solution to this dispersal and reignite communities being increasingly broken apart and isolated.
Stocking Up explores a new housing typology for London, a typology that builds upon traditional London building vernaculars especially that of the London Stock Brick and questions how it can once again provide a re-stock of housing for the Capital. The project will start today and grow exponentially; Stocking up seeks to utilise the ‘spare room’ of Trellick Tower and create a model to fill the spare room of an entire city. The growth of the scheme relies on the people that will live there to help build their own homes using the very material that sits beneath their feet, London clay. Sourcing as much material as possible from site not only reduces the cost and environmental impact but provides its future residents with the opportunity to become part of the solution to the housing shortage.
Stocking Up is centred around the thing that makes London special, community. It achieves this by encouraging strong communities ties created in ‘Vertical Inhabitation’ a form of communal living, its self-build delivery and its procurement centred around a Community Land Trust.
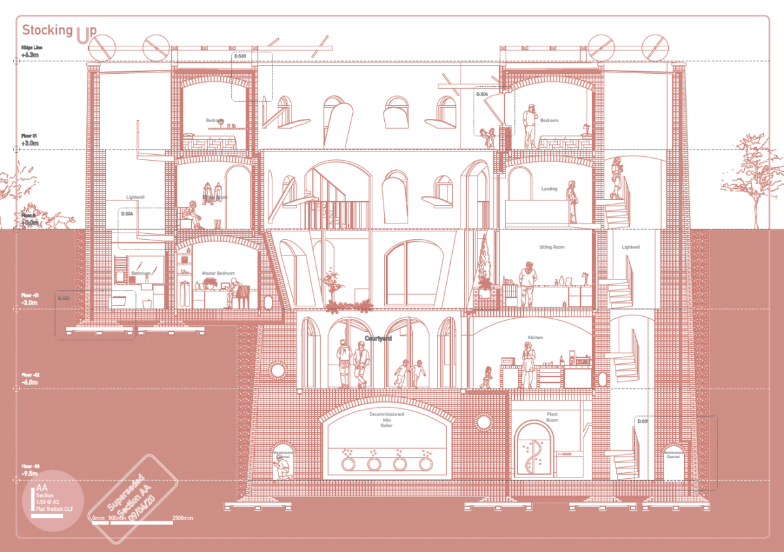
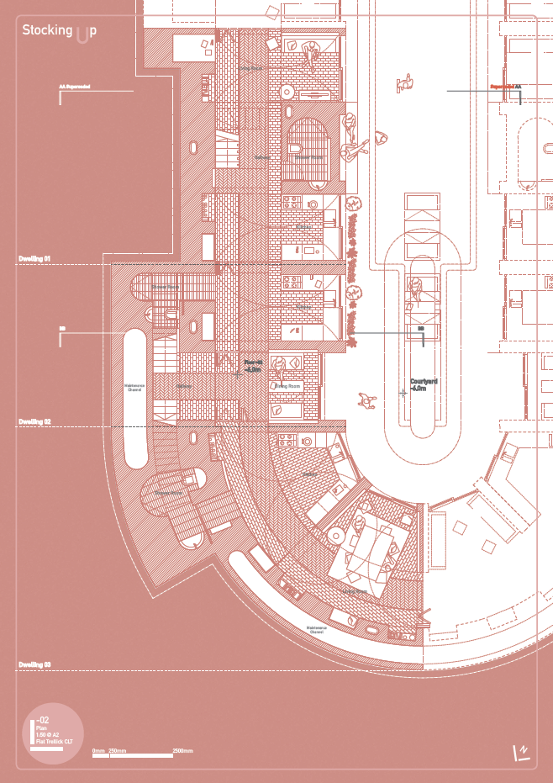
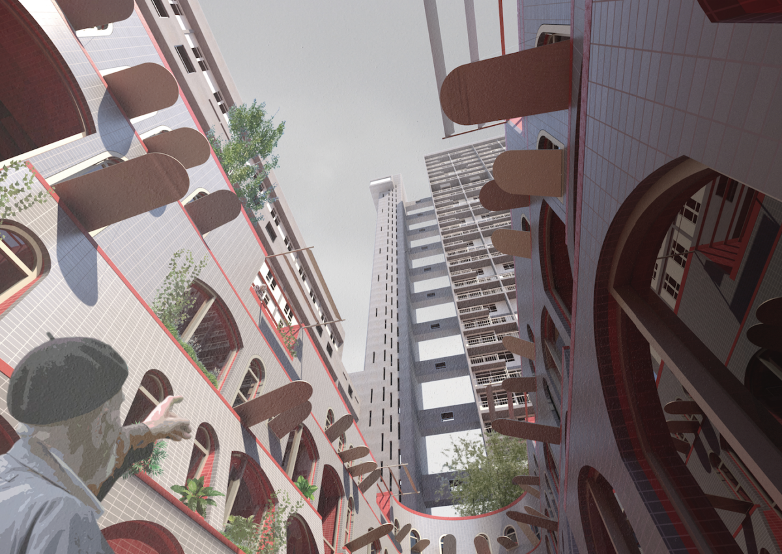
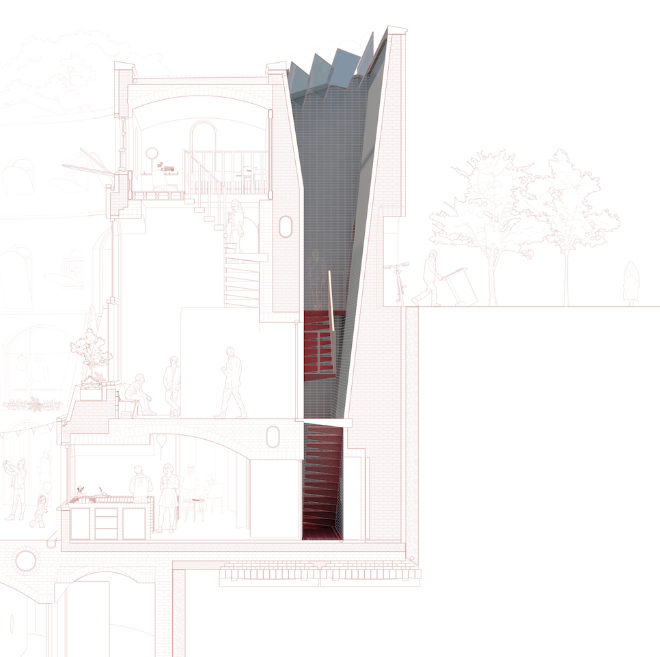

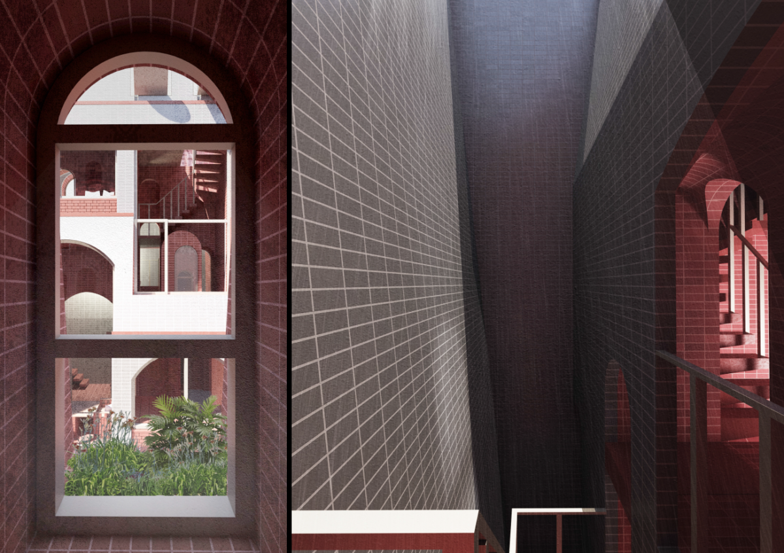
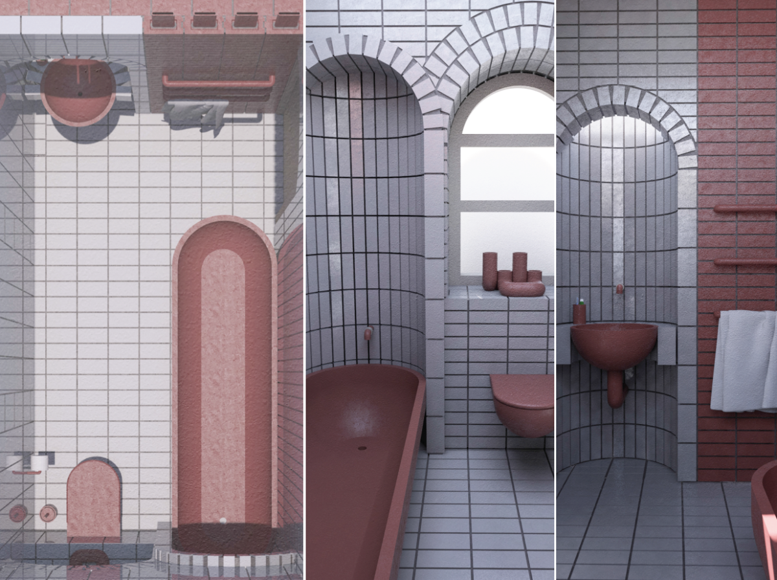
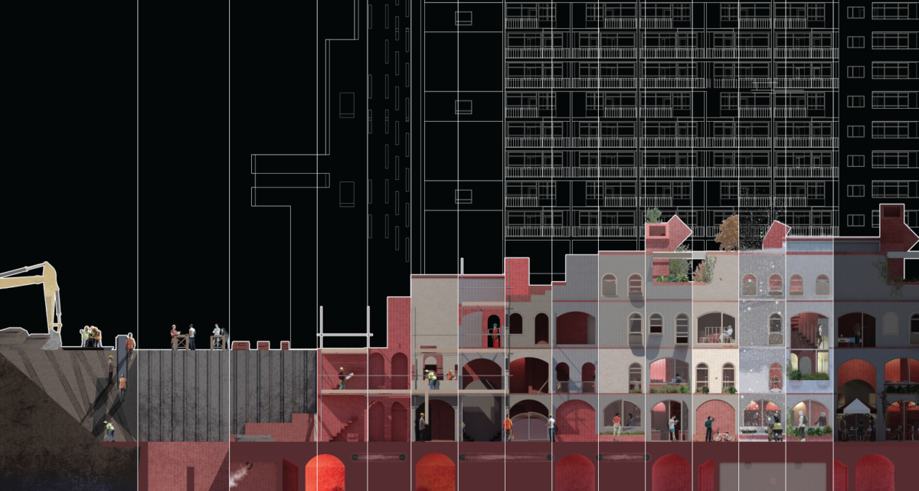
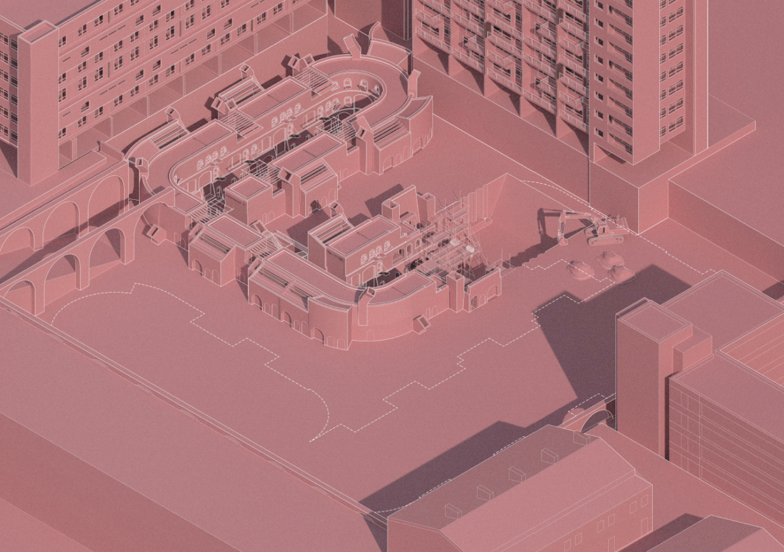

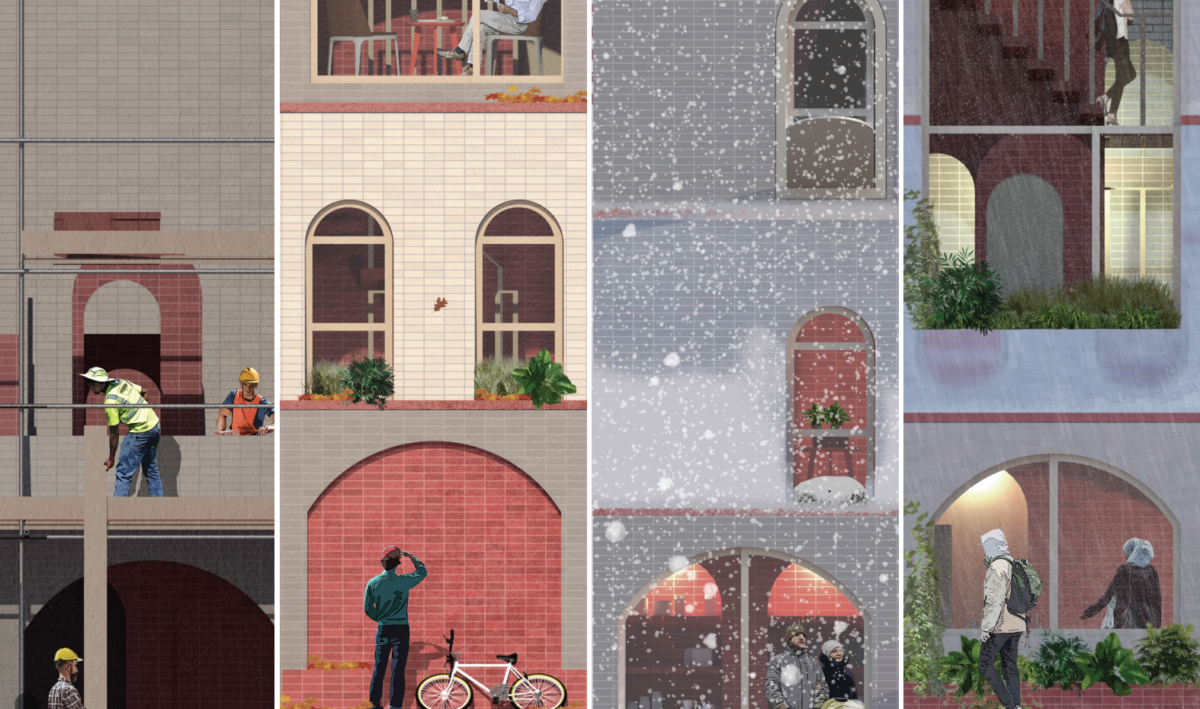
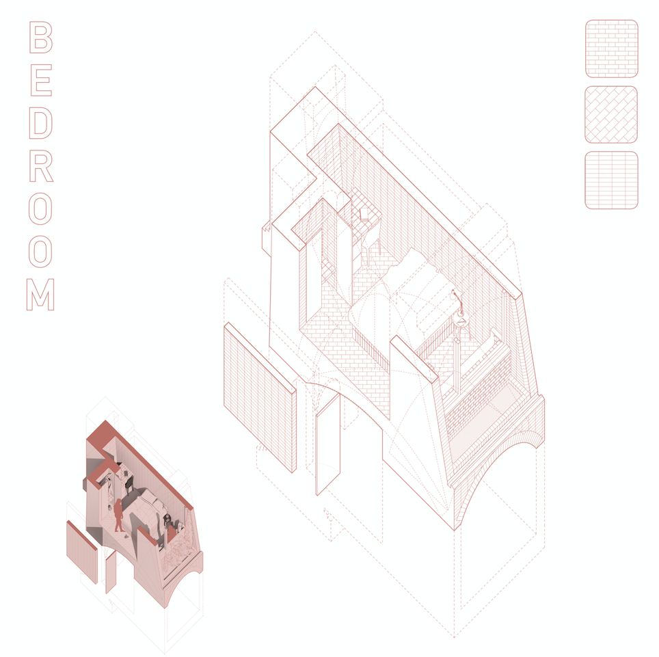
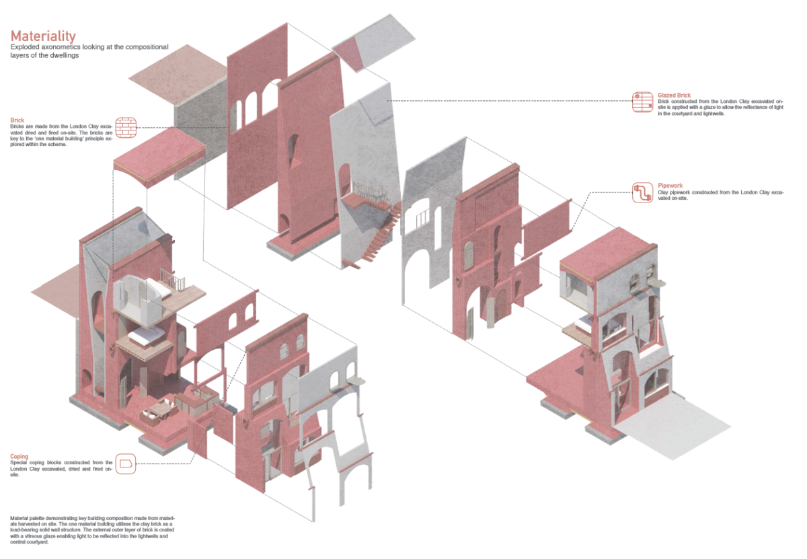
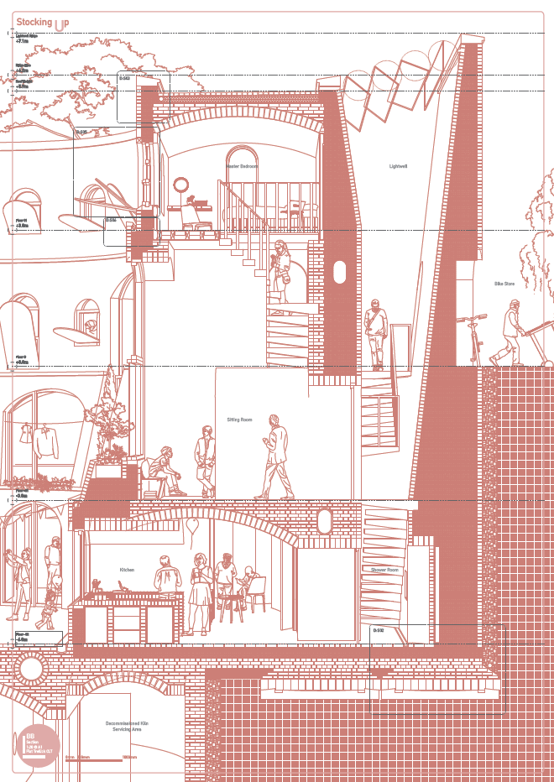
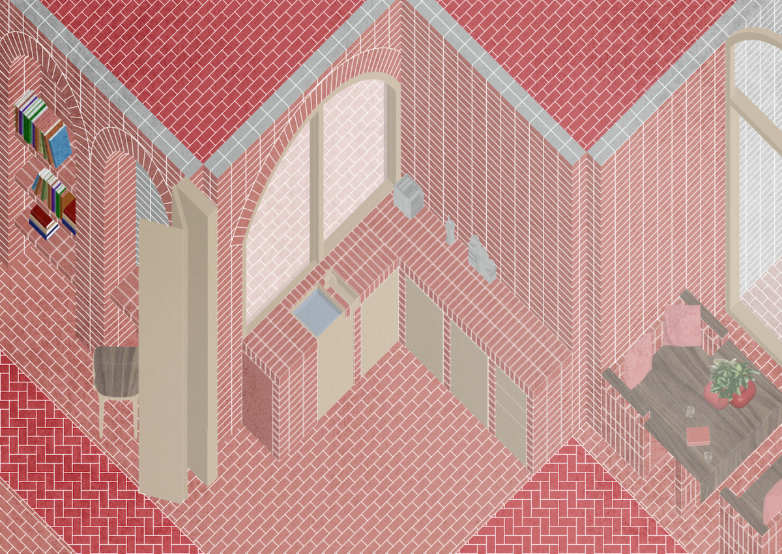
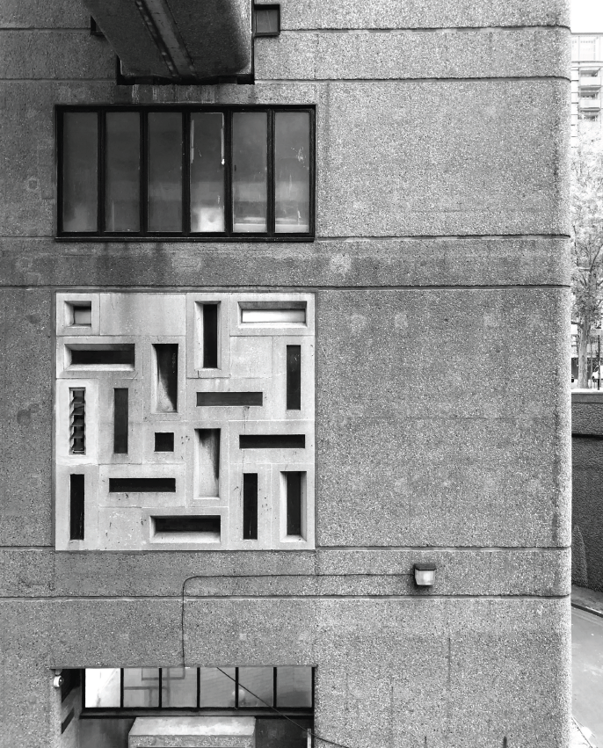

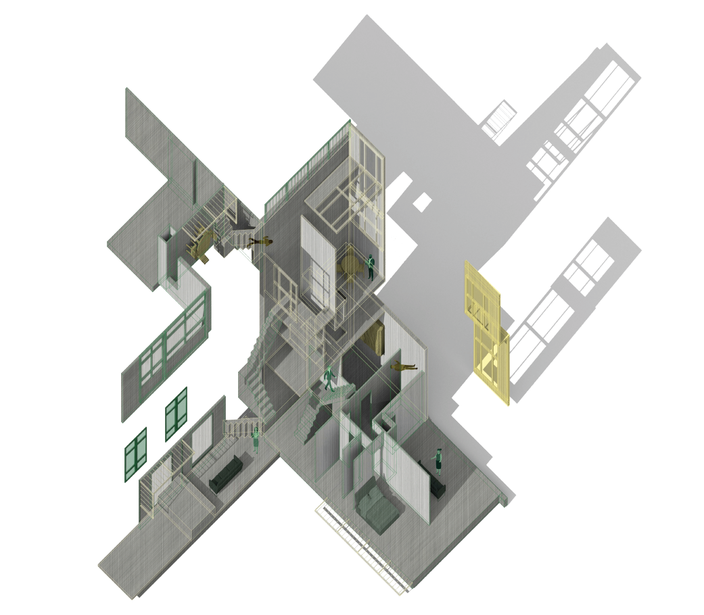
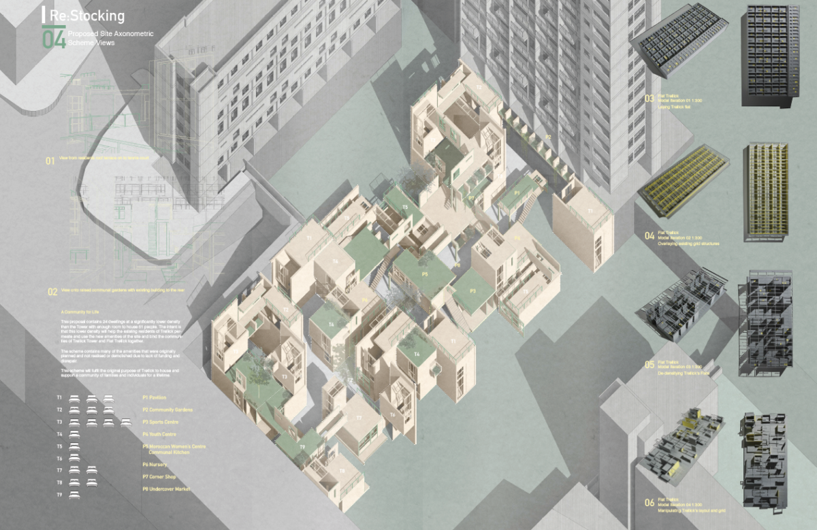
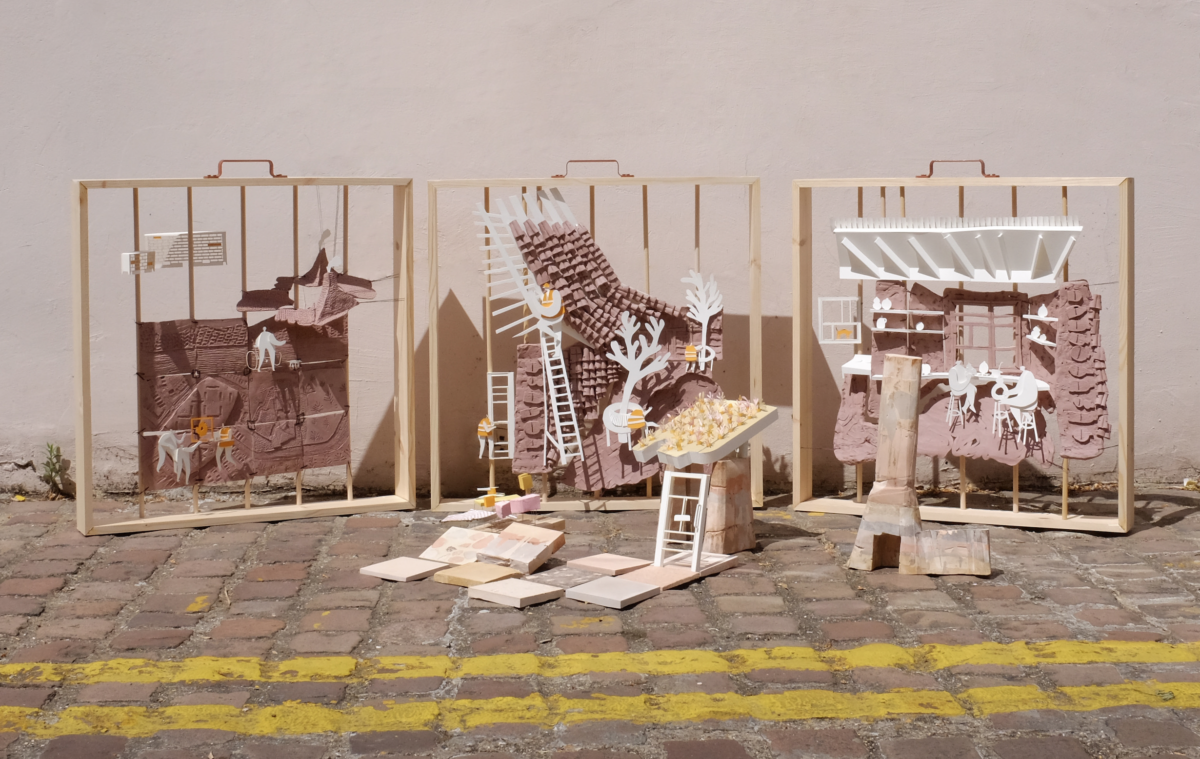
Self-built Assembly of Rammed Earth
The Self-Built Assembly of Rammed Earth is a project-based around the community initiative to encourage a change in the estate’s management and empower residents to re-claim the land through urban commons—this explores the collaboration between the landowner and the civil society. The project takes place on the Hallfield Estate located in Paddington.
The project focuses on the idea of self-buildability and the nature of handmade urbanism. This has been explored throughout the portfolio through model-making and researching alternative methods of construction that embrace a handmade quality. The proposal re-assembles the neglected residents’ forum whilst re-using materials available on site, such as clay, and waste building materials, including concrete rubble, brick, windows and doors. Rammed earth is used as the main form of construction, which guarantees quick, cheap, and low labour productivity.
The project investigates the notion of Urban Commons and the idea of the commonwealth—the resources we own together as a community. The project acts as a social innovation toolkit, that explores ways in which we can leverage conventional delivery methods to integrate social value in equal measure. The final pieces aim to challenge the purpose of the model beyond its aesthetic values and act as device on-site to start interactive conversations with residents.
