Tag: brief
PG13 2020/2021
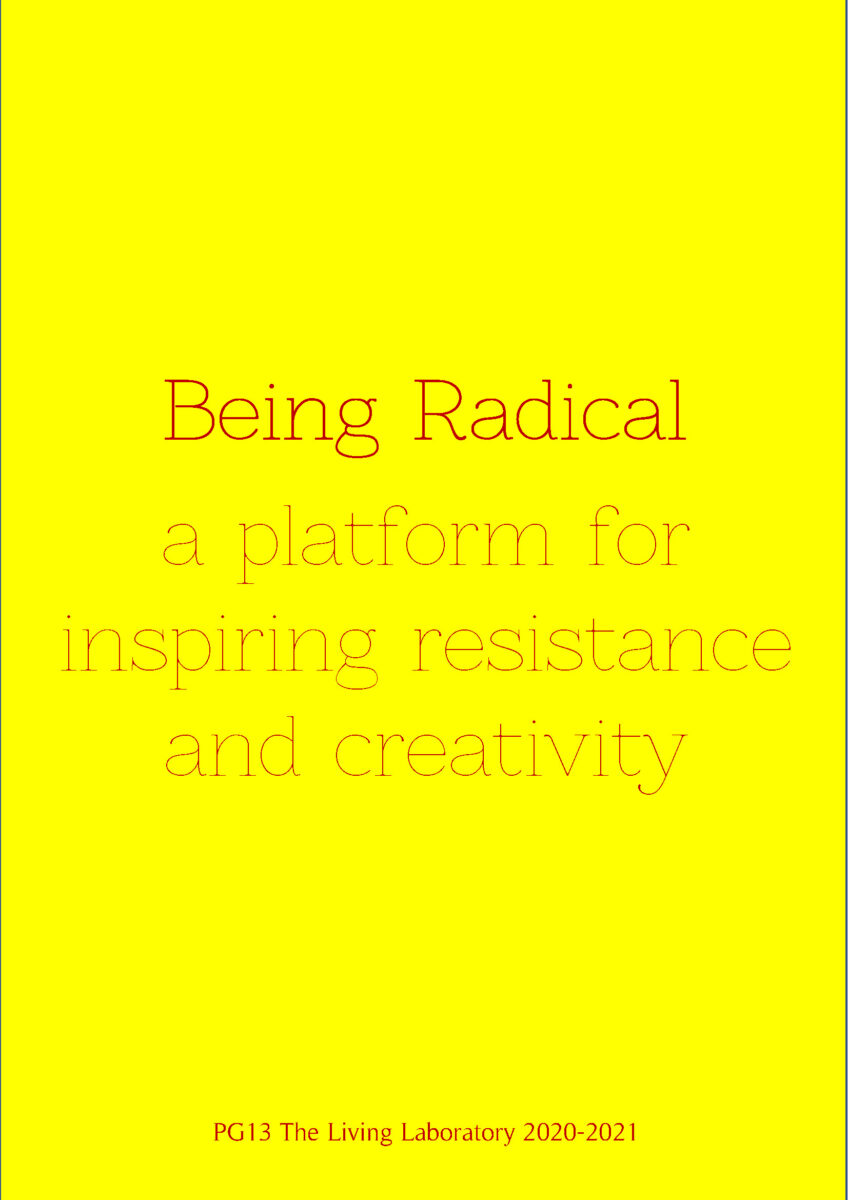
Being RADICAL – a platform for inspiring resistance and creativity
Unit PG13 – the Bartlett Living Laboratory is continuing to explore how we live, how we inhabit spaces and our cities; our students are empowering communities and inventing new typologies of living.
The most powerful architectures have been created out of a crisis, a rebellion, or a clear break with the past. The strongest pieces of architecture can be traced back to a radical new (creative) vision. This pattern can be traced all across the architectural history and at times of great uncertainty these radical ideas to emerge and flourish. What is needed is a shift in how we operate, a reconsideration of the basic principles of how we live, how we treat each other and our planet; what is needed is US being RADICAL.
Our work will form part of the Seoul Biennale 2021 and we are planning to host a workshop at the Venice Biennale in 2021.
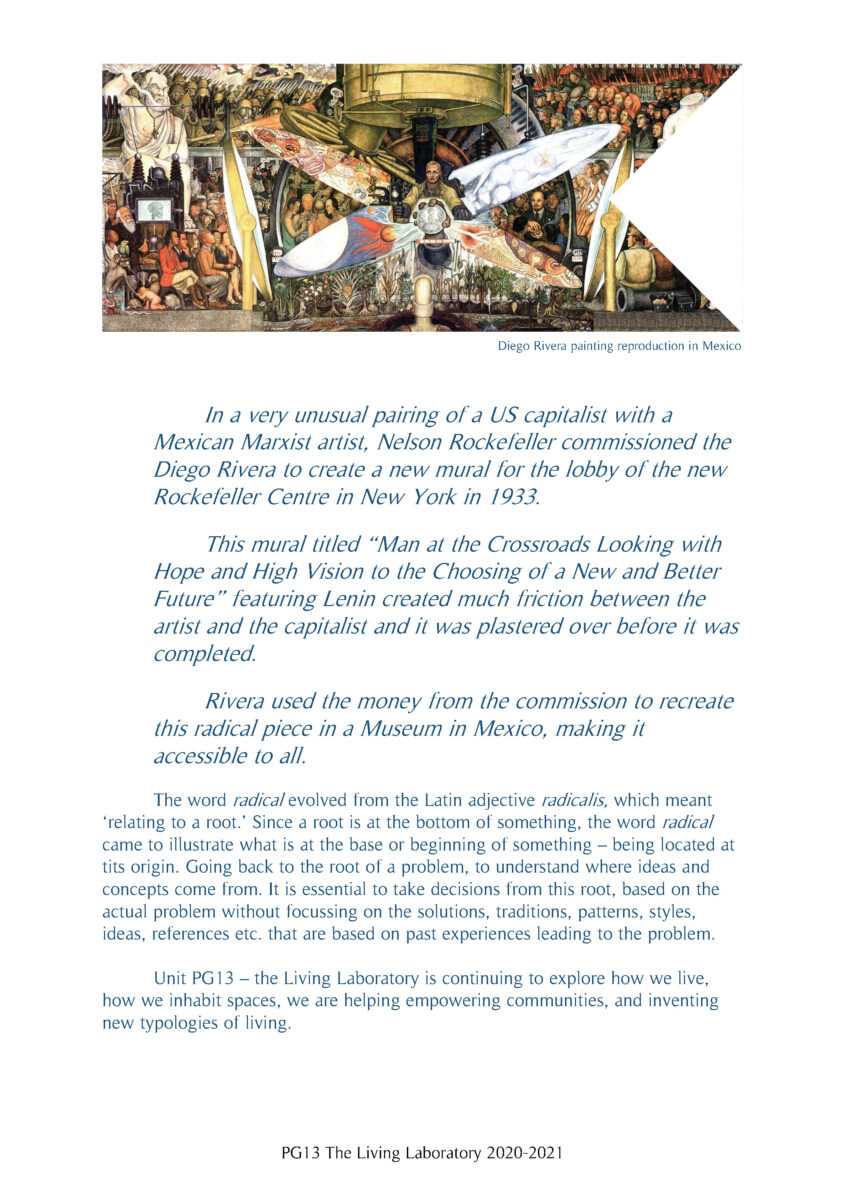

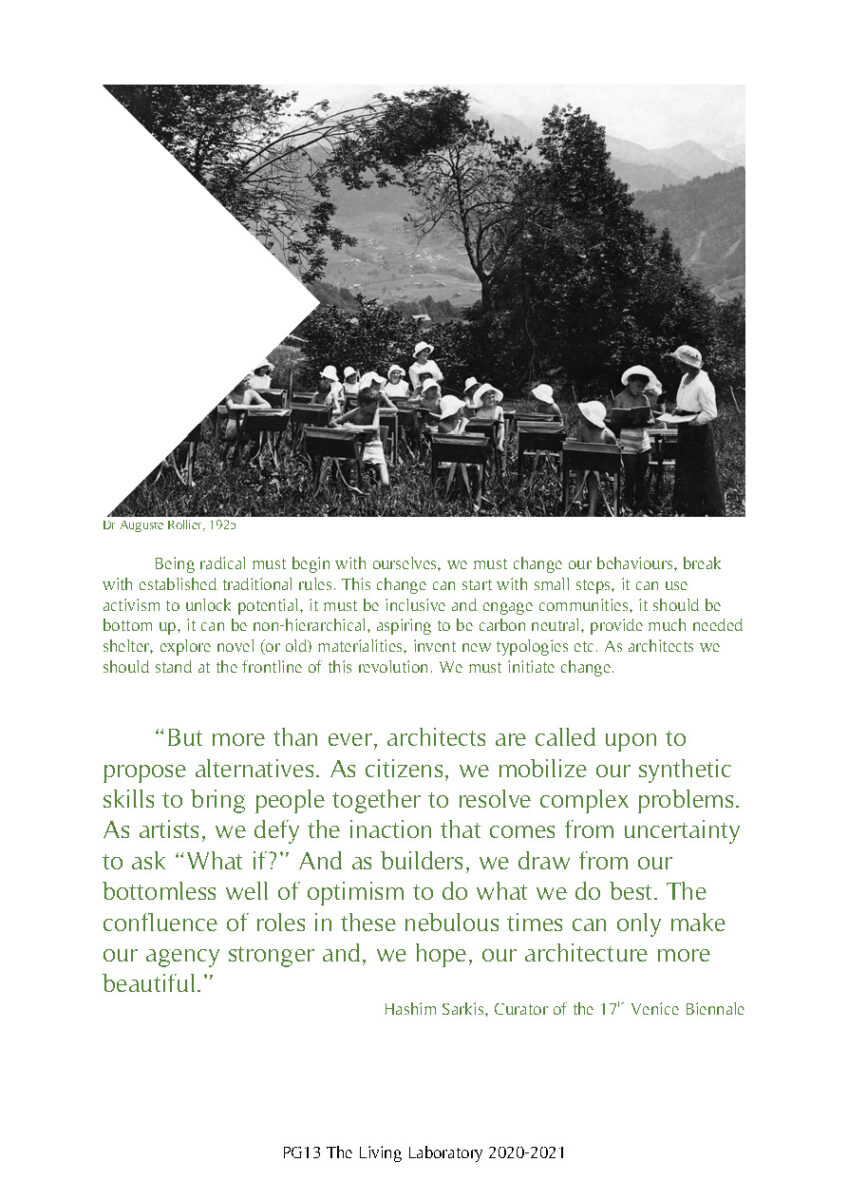
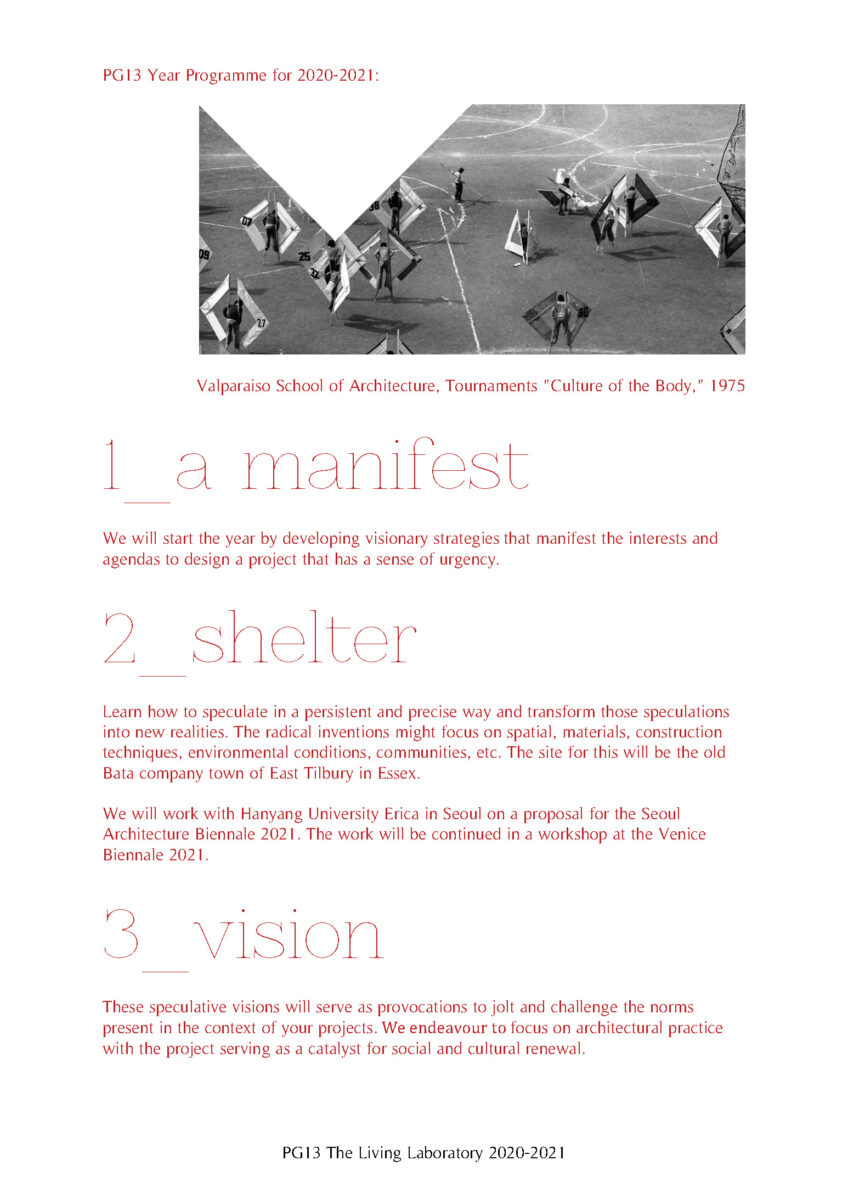
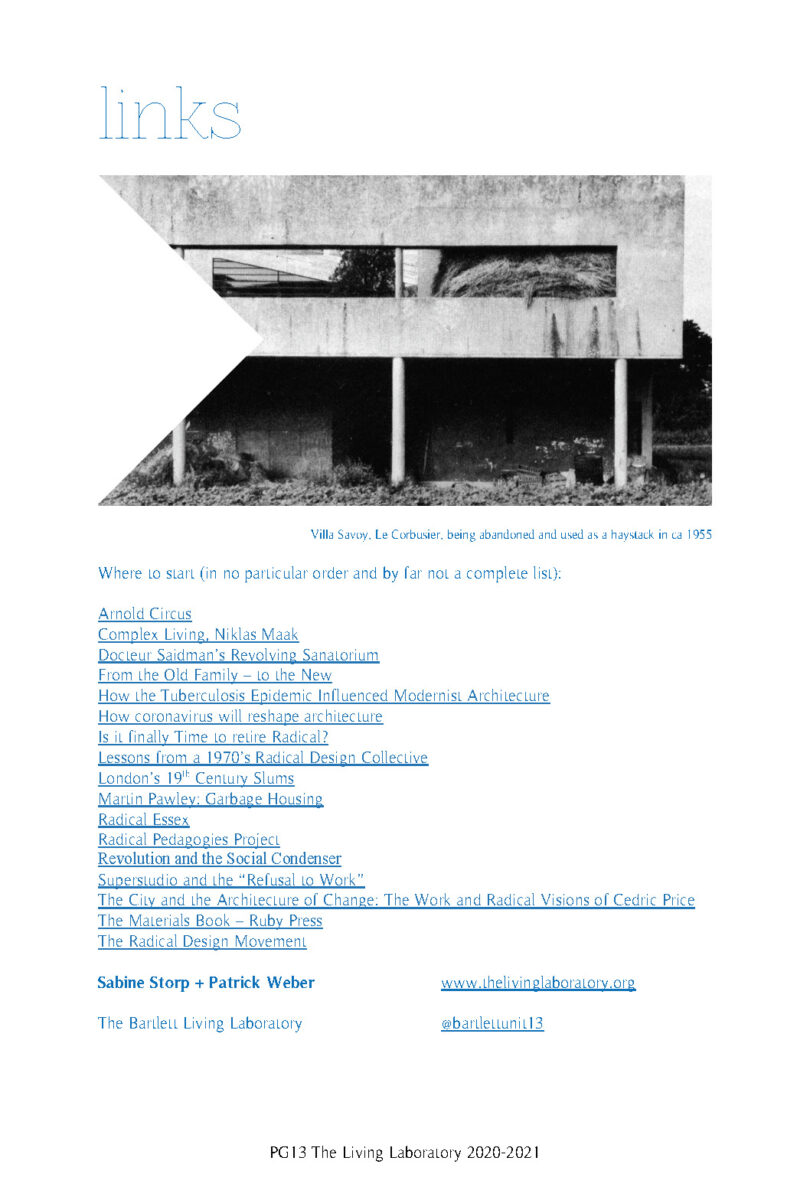
Sabine Storp + Patrick Weber
The Bartlett Living Laboratory
London – Seoul Biennale – Venice Biennale
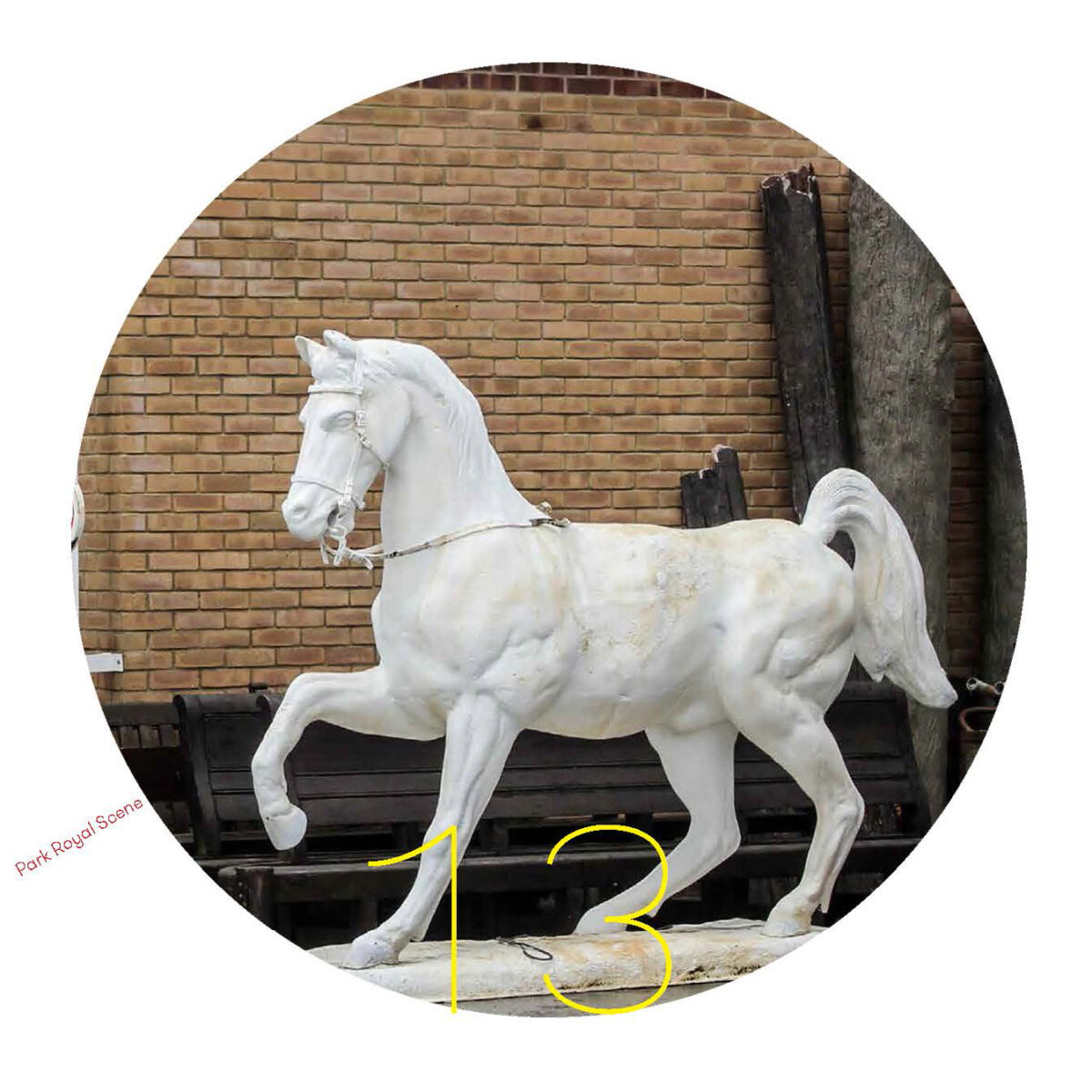
The ‘Back of House’ Atlas for new Models of Inhabitation
Spectacles are amazing events and scenes or displays. Our HIDDEN SPECTACLE will explore the nature of a different kind of spectacle – the inner workings of a place, the way things are worked out, when the back of house becomes actually the front of house, the place where new models are tested, and innovations are made.
Unit 13 is continuing the journey to explore the city and invent new models of inhabitation for the future in our LIVING LABORATORY. Our interest lies in the careful observation of communities, the challenging of the regulatory frameworks, design research and innovation and to imagine a speculative part of the city set within a real context. They for the testing ground for the interdisciplinary cooperation between the different stakeholders. These new methodologies create the conditions to make the city more liveable presenting an alternative concept of living and working on the fringes of the city.
Over the last three years we explored Essex, devising new habitats and living models set within the post -industrial landscapes of London’s Greenbelt. This year we will explore another area on the fringes of London. PARK ROYAL is one of Europe’s biggest industrial estate in the West London. Stretching over three boroughs it is equivalent to the size of the City of London. Being home to over 1,700 businesses and employing over 31,000 people. There are pockets of housing within the area but currently only around 4,000 people live within residential enclaves on the estate.
Unit 13 has been looking at this particular site located in West London. Having its roots as the Royal Agricultural Society Show grounds it is nowadays a diverse industrial estate where over 1,700 firms are operating from. Park Royal has been described as the kitchen of London. It is said 30% of all food for London is processed in the area. Being just outside the Old Oak Common development it will be subject to some big changes. 25,500 new homes and 65,000 new jobs in close proximity to our site will transform the area and have the potential to disrupt and create an alternative hub for new ways of living and working.
Unit 13 travelled to SEOUL in South Korea to explore the diverse fabric of the city. Our students explored the Back-of-House of Seoul. The parallels and contrasts with Seoul are fascinating – particularly looked at through the lens of production within the city. We worked with the Hanyang University and the University of Seoul for a collaborative workshop.
Seoul has some new emerging making districts within the city – printing, garments, food production etc – are most enjoyable places to visit. But in Seoul most of these activities are openly visible, they are part of the urban fabric, operating on a human scale they are interwoven with living and housing. Changes to demands can be answered much more quickly, changes to personal living conditions and styles are transferred rapidly to avoid unnecessary disruptions to the productive lives of the inhabitants.
Unit 13 proposes creative new ways to inhabit the city. Our students develop diverse spatial scenarios. We envisage that a new culture of sharing within urban communities is paramount to the future of sustainable cities. Park Royal has been our testbed to explore these ideas for the year 4 DR and Seoul for the Year 5 design. Some of the key terms formed a departure point will be the Sharing City, Urban hacking, Re-acting, Collective, Community, Trans-ient and Trans-loci.
We aren’t interested in devising an iconic piece of architecture, we are interested in the moment inhabitation, interaction, production, fabrication etc. are turning a place or an architecture into a spectacle.
We don’t have any answers for you, just more questions.
DR tutor Rae Whittow-Williams
Technical consultant Toby Ronalds, EOC Engineers

Over the course of the past year, RC11 has explored, speculated on and invented new concepts for a Garden City Habitat for tomorrow as part of the Bartlett Living Laboratory. Our activities are focused on resilient urban growth in new city habitats for Greater London.
A Habitat is an (independent) ecological system that has the right (dependent) conditions for an organism to flourish. It is a place where you can find shelter and the right conditions to find (or grow your) food. It can be created by setting up the right kind of social or environmental conditions to allow the inhabitants to be – or to become – independent. But a habitat can’t exist in isolation. All habitats exist within a complex network of factors that all play together to form a living organism.
In 1933, the Czech industrialist Tomáš Baťa set up the Baťa Shoe Factory in the Essex town of East Tilbury. The development wasn’t just a factory; it was a town with all the amenities and facilities a new settlement needs.Baťaville had everything a normal town needs to function: houses and housing, a hotel, a cinema, a restaurant, sports facilities, a garage, a farm, a grocers, a butcher and a post office – except that everything was owned and run by the Baťa company. Strongly influenced by the English ‘Garden Cities’ movement, it created a closed habitat, a complete manufactured landscape. Baťaville was the first such modernist development in the UK.
RC11 started with a critical discussion of Ebenezer Howard’s Garden City vision and how it was variously implemented. The traditional ideas have to be challenged, a new principle of how the new Garden City will respond to both the cultural and environmental settings. The visions should be radical and push the boundaries of design and urban planning, speculating on a new urban fabric. The idea of habitat/housing is a strategic vehicle to investigate the evolution of approaches in the process of making a city. Through identification of appropriate tools and instruments the spatial design articulated a new urban settings, linking the domesticity and urbanism, creating a new Manufactured Island, a Garden City Habitat in the Essex marshes.
Students worked towards their individual research agenda, which resulted in individual design proposals. A trip to India looking at Le Corbusier’s Chandigarh, the holy city of Pushkar, the floating palaces in Udaipur, the manufacturing centres around Jaipur and finally the capital of Gujarat – Ahmedabad helped to define the concepts, ideas and the context for the projects.
We would like to thank:
Thanks to Samson Adjei, Laura Allen, Shumi Bose, Roberto Bottazzi, Margret Bursa, Marco Ferrari, Joseph Grima, Jamie Hignett, Dan Hill, Holly Lewis, Andrew Porter, David Roberts, Mark Smout, Paolo Zaide.

In his book A Pattern Language, published 1977, Christopher Alexander catalogues altogether 253 “patterns” in architecture. Each pattern, or (architectural) element is described as itself and in the context of a bigger system – architecture. They are presented as ‘prototype solutions’ to common problems. The work is based on his earlier work, the Oregon Experiment published 1975. Here communities were encouraged to get more involved in the shaping of their ultimate environment and the architecture they inhabit. This resulted in a Community Encyclopedia offering sample solutions to specific issues. According to Christopher Alexander architecture only exists to solve human problems.
London’s population has grown by a million since 2001, the fastest ever rate in the history of London. All these people need somewhere to live. Current predictions forecast that an additional 809.000 new homes are needed until 2021 to keep up with the needs of an ever-growing demand in London. This works out as an additional 115.500 households a year, or 9630 a month, or 321 new homes per day. Unless these figures are archived house prices will rise to an unaffordable level, the prosperity of the city is in danger, key services will have to be cut because key workers are unable to afford to live or commute from the place they live to the place they work. This combined with ever growing restrictions on where new developments can take place, restrictions on building on flood plains, on destroying green belt, or areas of natural outstanding beauty, the aversion of living in high rise developments or just some other local interests that seem to be adversely affected, create a problem that seems impossible to resolve.
In the first term our students worked with the St Pancras Way Estate in Camden to develop ideas to transform the communal spaces and to initiate a positive change in the use of the public spaces by introducing small-scale architectural interventions. This was followed by an excursion to Bangkok. Students explored the canals (Klongs) off the beaten track to discover and learn how the informal approaches of living in this city allowed the communities to be kitted tightly together.
In the final stage our students speculated and (re)-invented new housing typologies and ways of living in the dense urban context along the Regents Canal in Kensal Town and Ladbroke Grove.
The projects include a variety of different living concepts along the canal ranging from communal living, self build initiatives, housing for the elderly, co-housing typologies, shared housing for young mothers to a new buffer housing on top of the local supermarket for tenants evicted from demolished estates in the area.