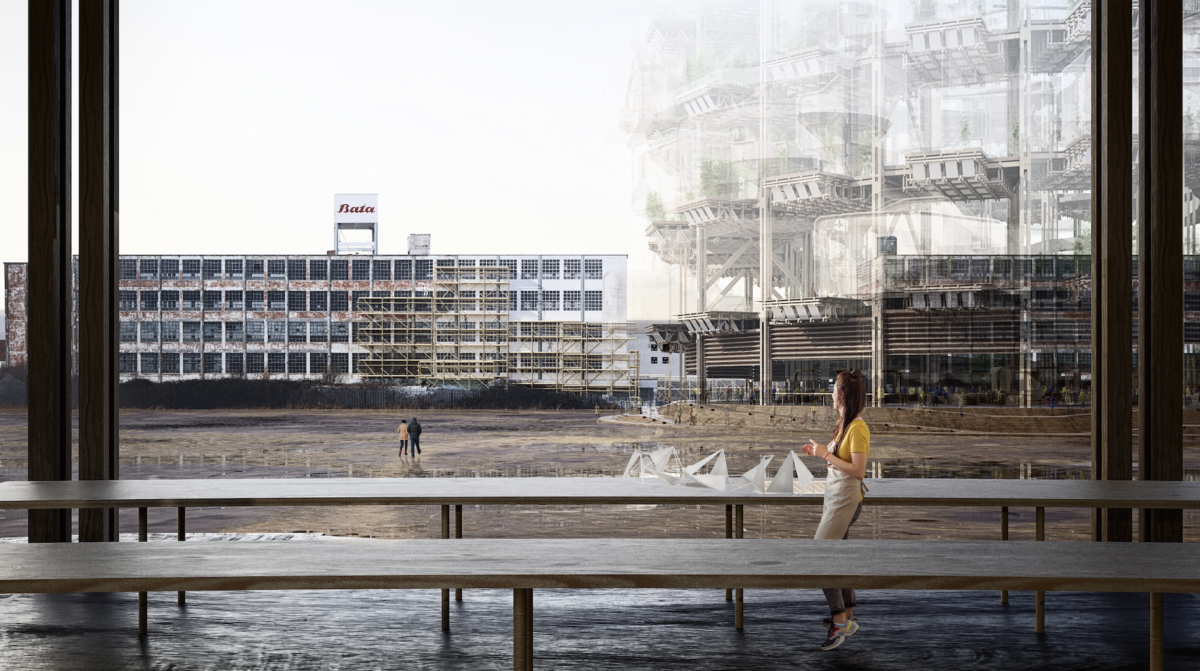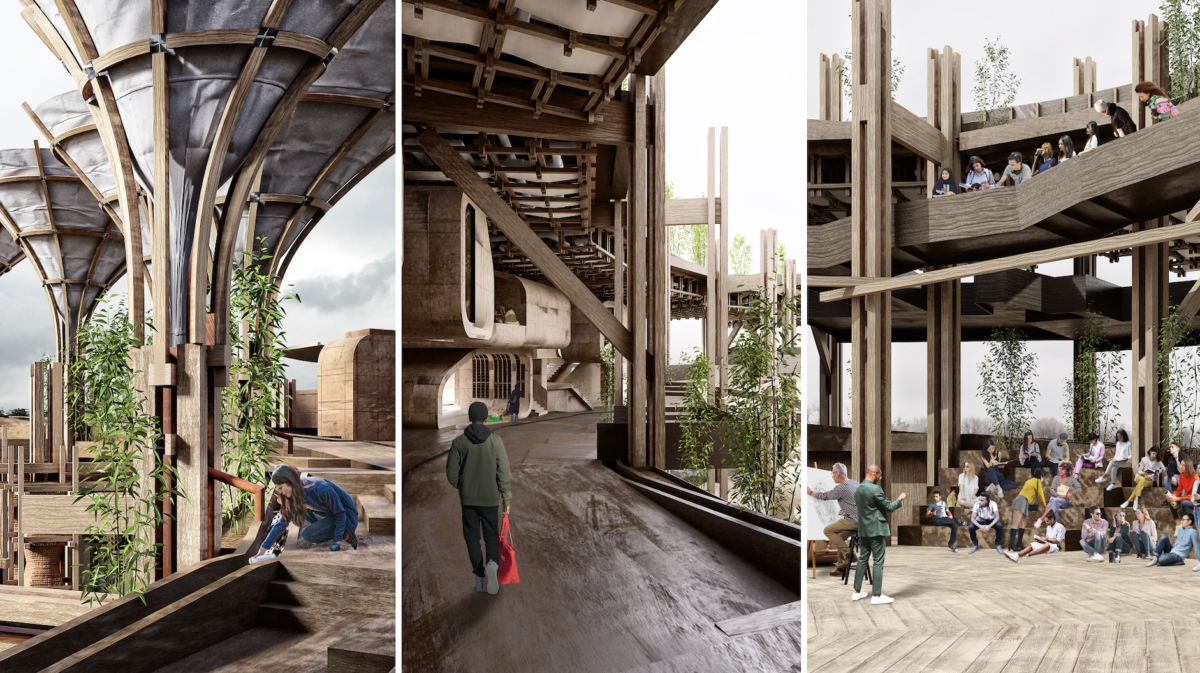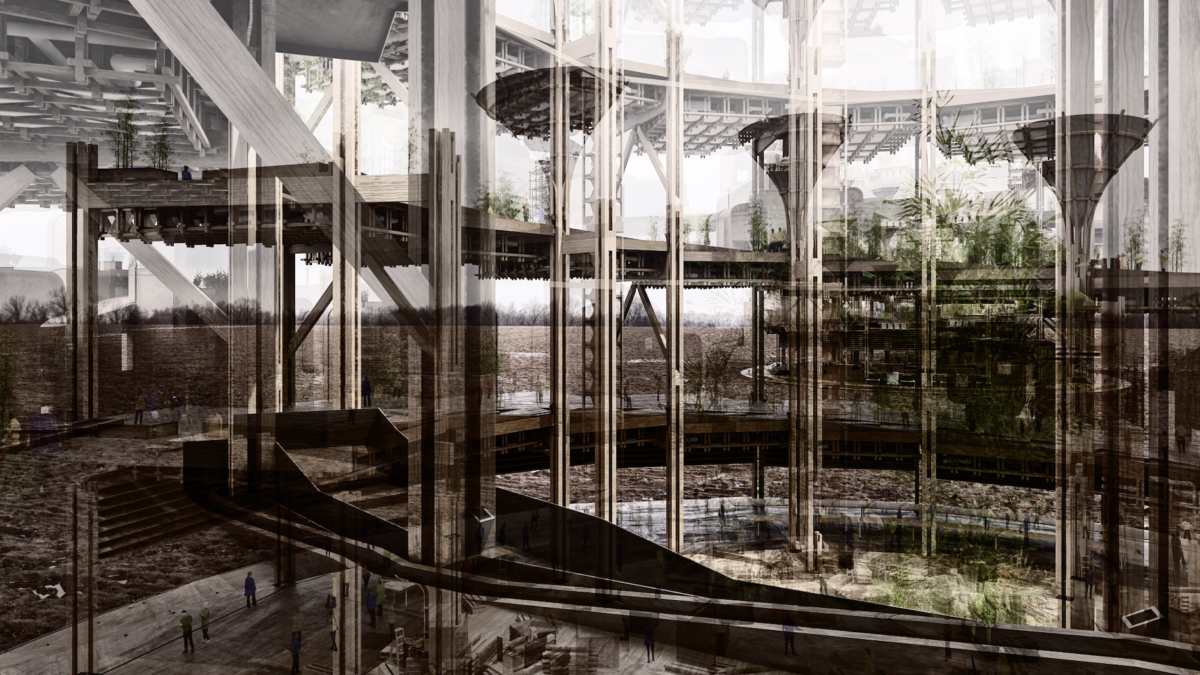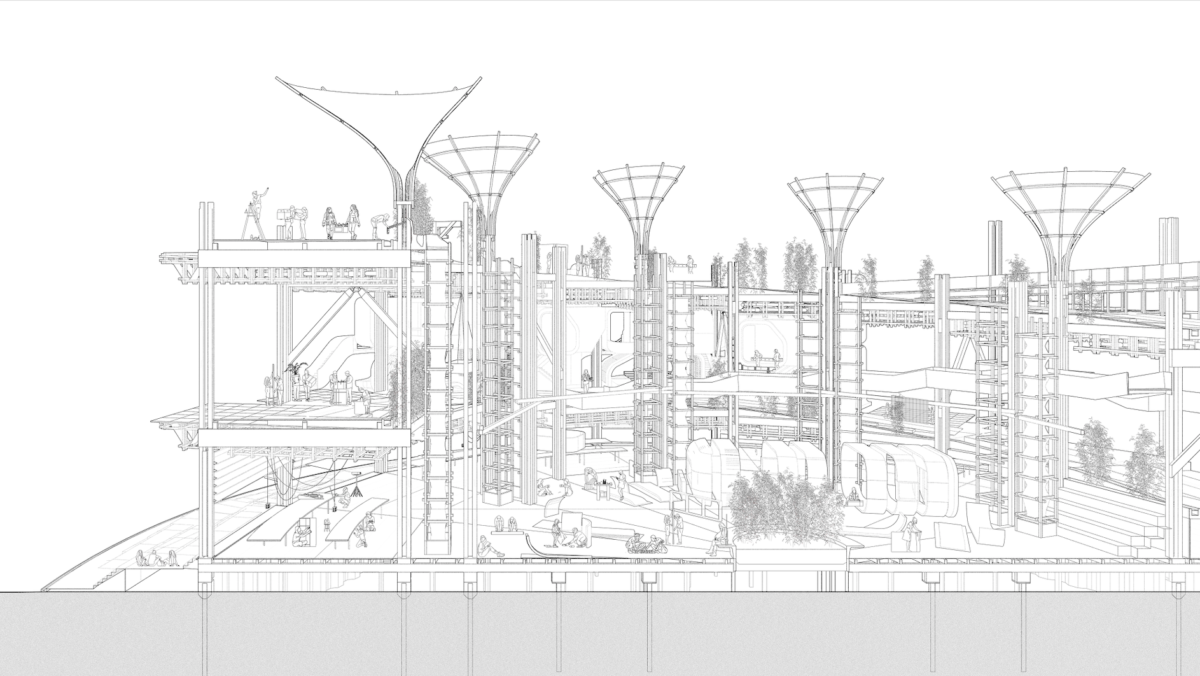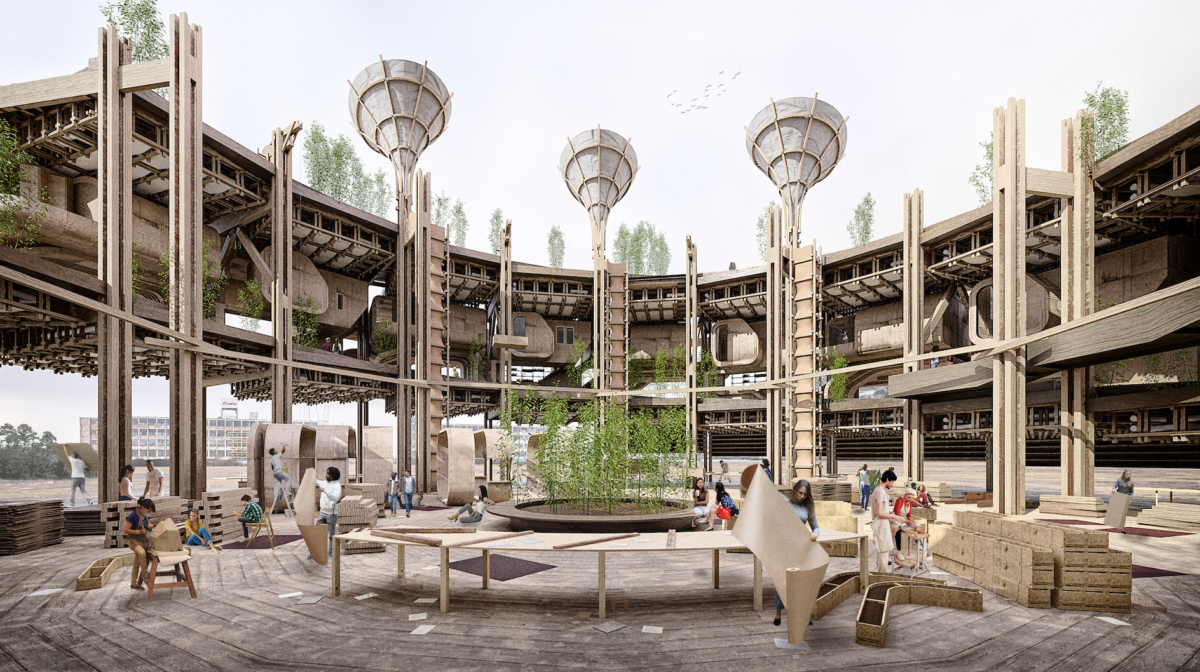

Emergent Heartland
Emergent Heartland is a masterplan that focuses on facilitating bottom-up self-directed urbanism. Made from a kit of parts that are constructed in the central workshop space, the building will grow and adapt over time.
Situated in a brownfield site directly south of the Bata industrial estate in East Tilbury, in the London Greenbelt. Serving as the town’s former industrial Heartland, the factories have since fallen into decay following the Bata shoe factories withdrawal from the area. The scheme draws parallels with this industrial legacy by upskilling and empowering the residents of the building.
Modification, addition and subtraction are central to the buildings approach. Each floor represents a complex negotiated urbanism, where the hierarchy of the built environment process is reversed, and the residents are free to build their own futures. The framework structure includes the overall structural system and floorplates that house the MEP elements. This provides maximum flexibility for the self-builders making construction and deconstruction simpler for those less experienced in the built environment. Ultimately the flexibility provided by the scheme draws parallels with architects such as Walter Siegel and Frie Otto. They saw the architect as a nurturer to empower people to build according to their own needs.
