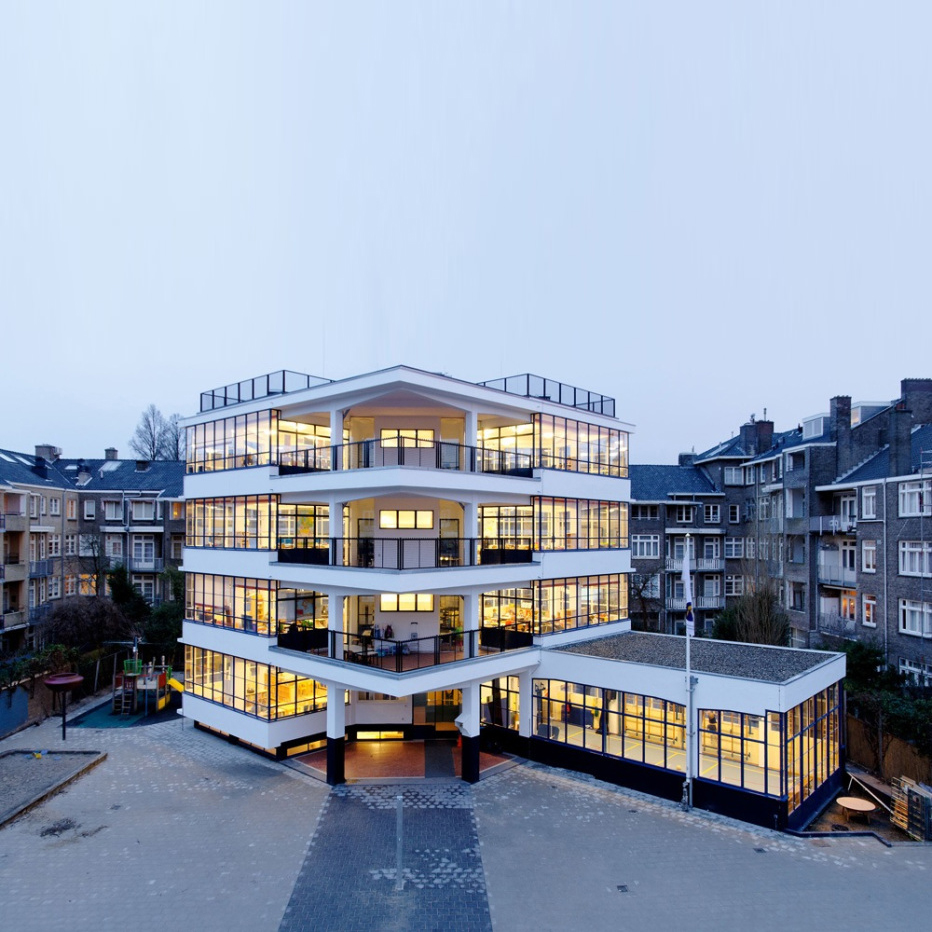Author: admin
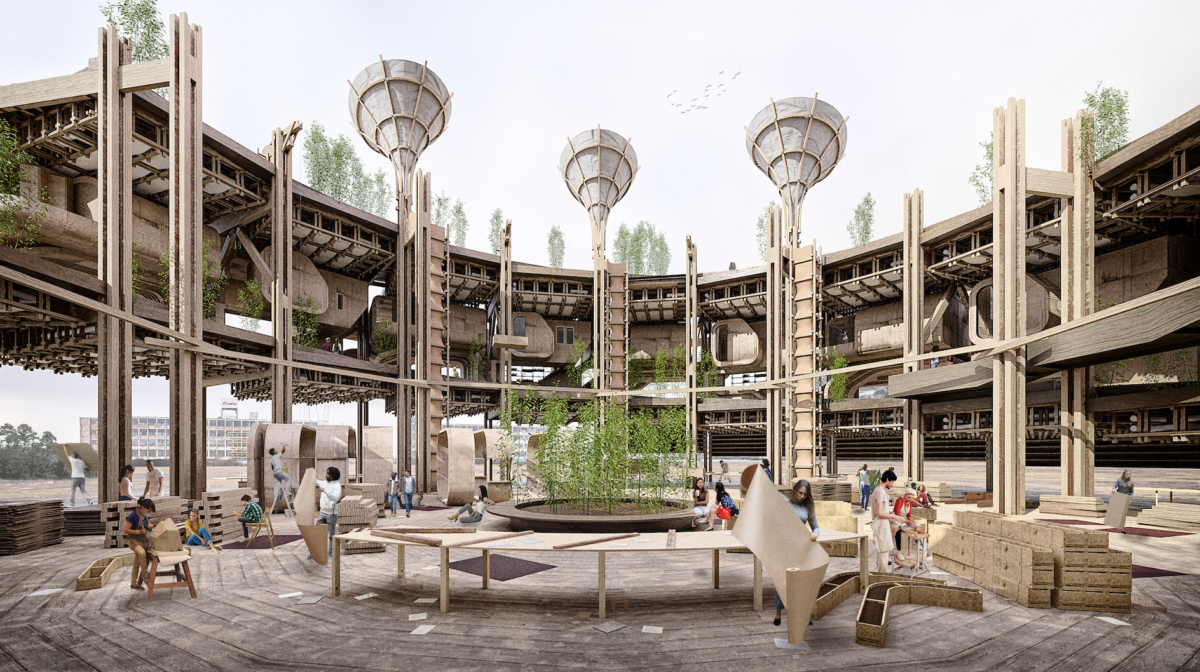
Emergent Heartland
Emergent Heartland is a masterplan that focuses on facilitating bottom-up self-directed urbanism. Made from a kit of parts that are constructed in the central workshop space, the building will grow and adapt over time.
Situated in a brownfield site directly south of the Bata industrial estate in East Tilbury, in the London Greenbelt. Serving as the town’s former industrial Heartland, the factories have since fallen into decay following the Bata shoe factories withdrawal from the area. The scheme draws parallels with this industrial legacy by upskilling and empowering the residents of the building.
Modification, addition and subtraction are central to the buildings approach. Each floor represents a complex negotiated urbanism, where the hierarchy of the built environment process is reversed, and the residents are free to build their own futures. The framework structure includes the overall structural system and floorplates that house the MEP elements. This provides maximum flexibility for the self-builders making construction and deconstruction simpler for those less experienced in the built environment. Ultimately the flexibility provided by the scheme draws parallels with architects such as Walter Siegel and Frie Otto. They saw the architect as a nurturer to empower people to build according to their own needs.
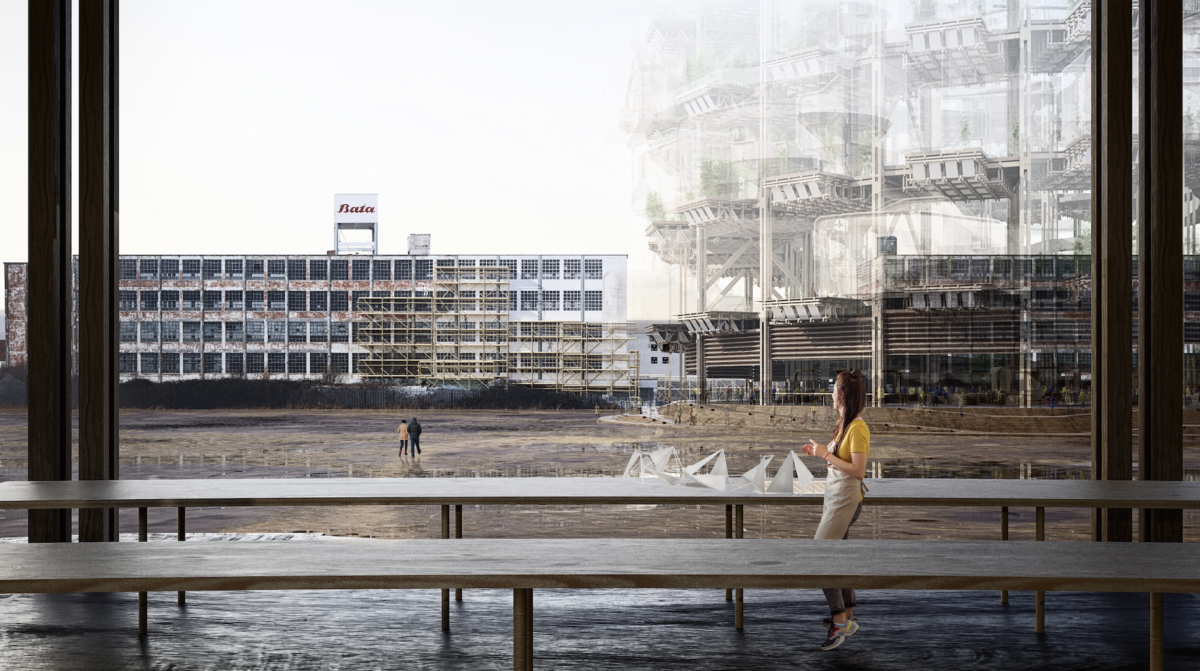

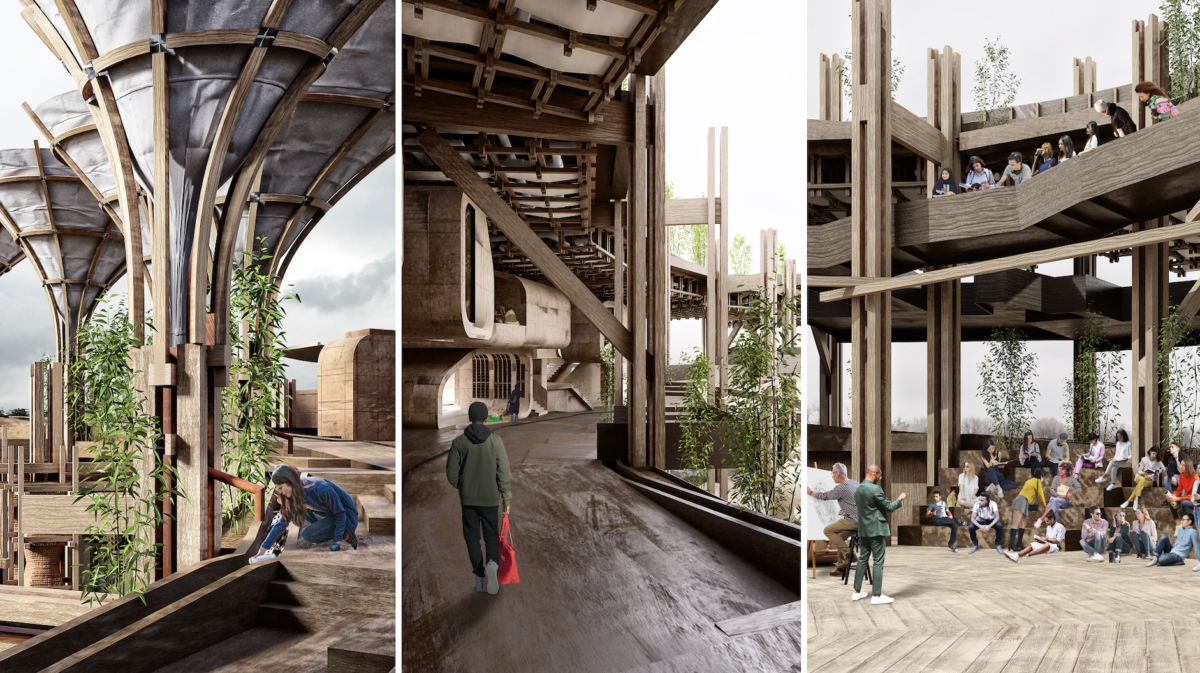
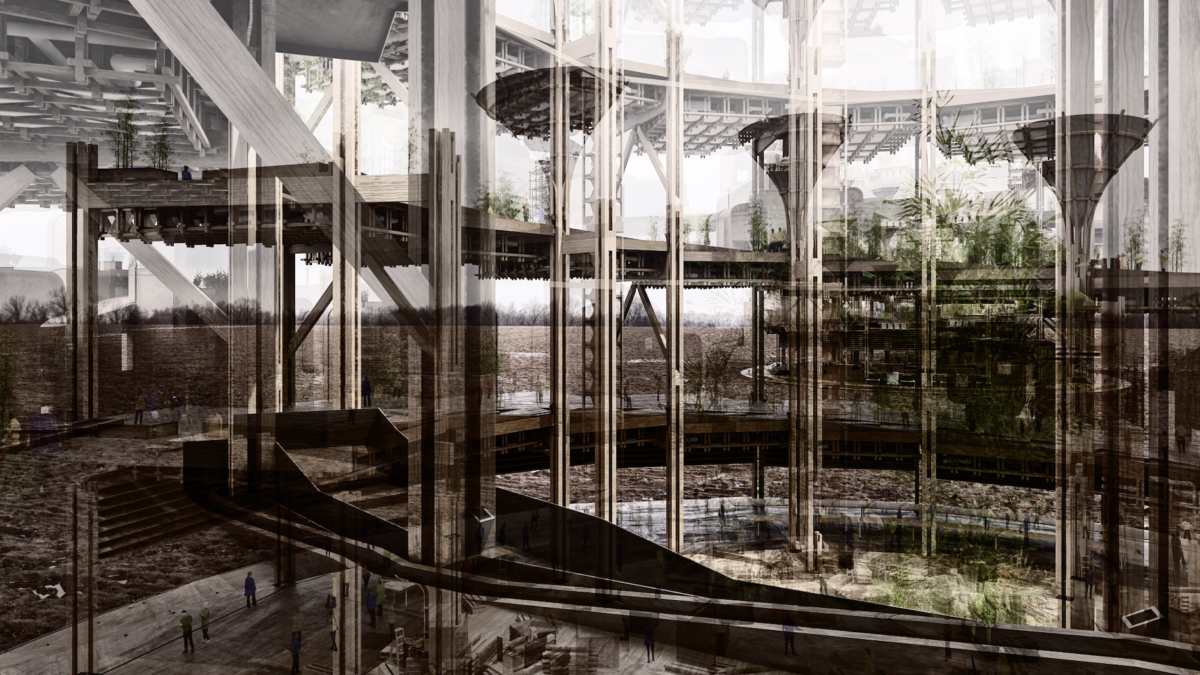
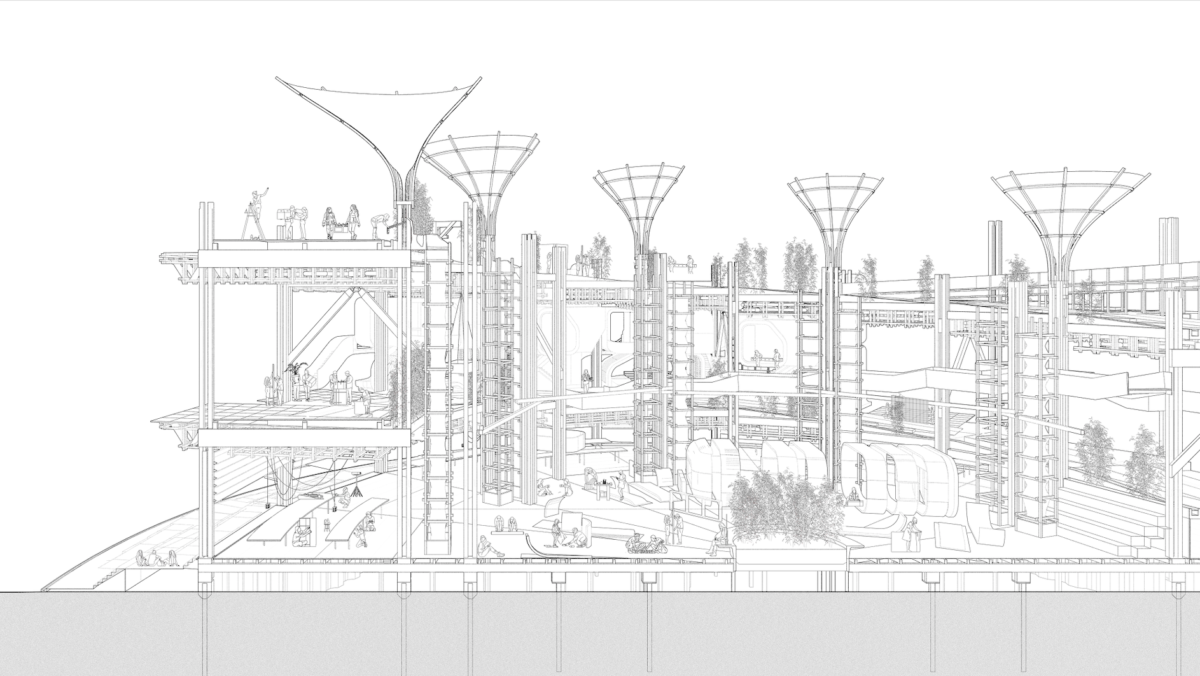
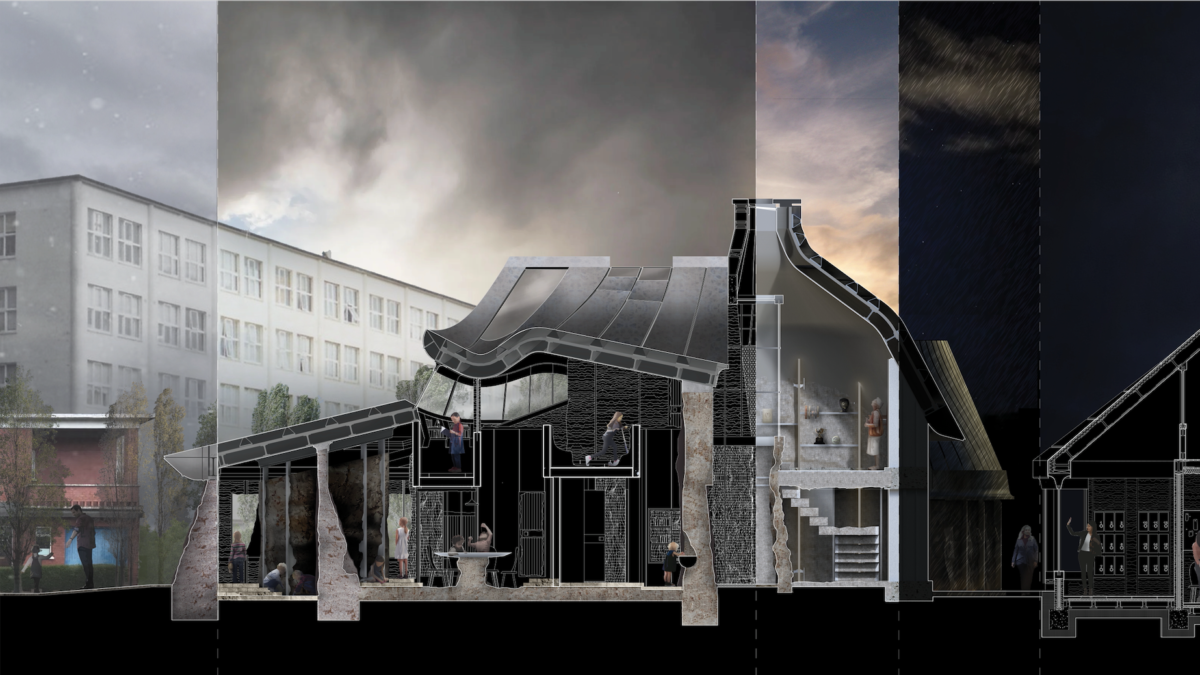
DO (NOT) ERASE A Radical Recording and Register of Intangible Heritage
A Radical Recording and Register of Intangible Heritage. The project aims to redefine the traditional model of a museum. The site is based in East Tilbury, an ex-company town that now remains a commuter town to London. East Tilbury’s remarkable history is fueled by its unusual and radical societal way of living- the company town model. The unique heritage of East Tilbury is not physical but intangible; and so new methods of making a museum have been explored which begin to suggest how to preserve an intangible social heritage. The method involves erosion and mark making via the communities interaction with the architecture, specifically chalk, a local building material. During the erosion over time, spaces of rest and pause are revealed which encourage the community to converse and interact and in doing so, social heritage is recorded and preserved. There are spaces of sharing and playing with market stalls, classrooms and social areas as well as a public archive at the buildings core.
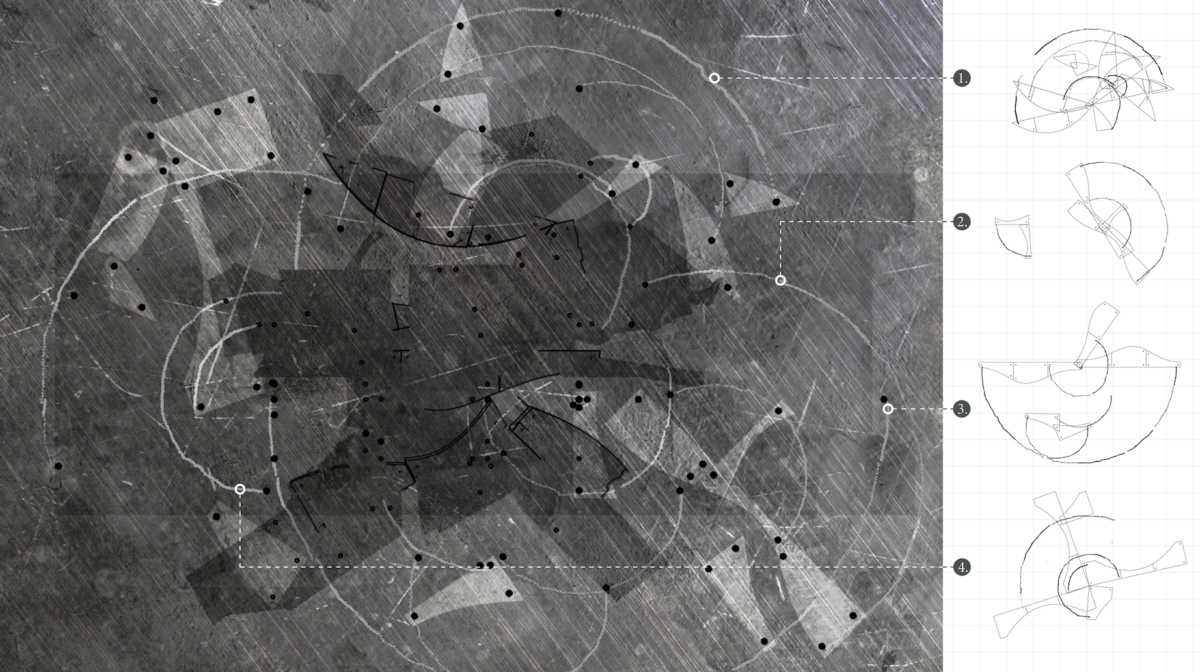


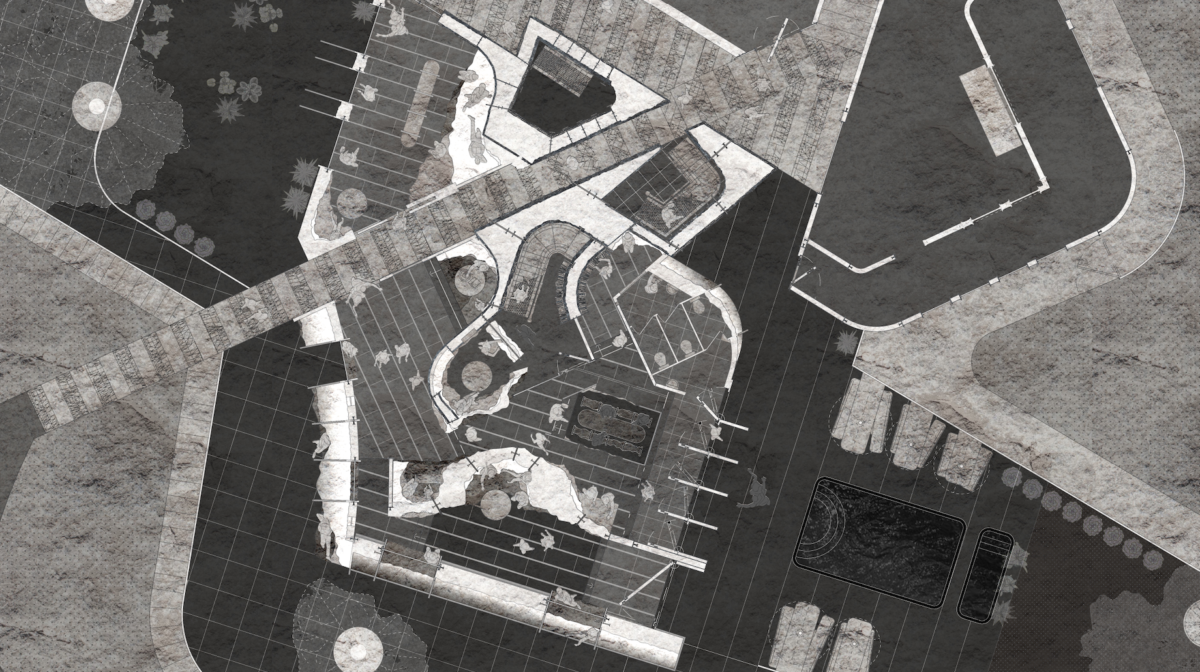
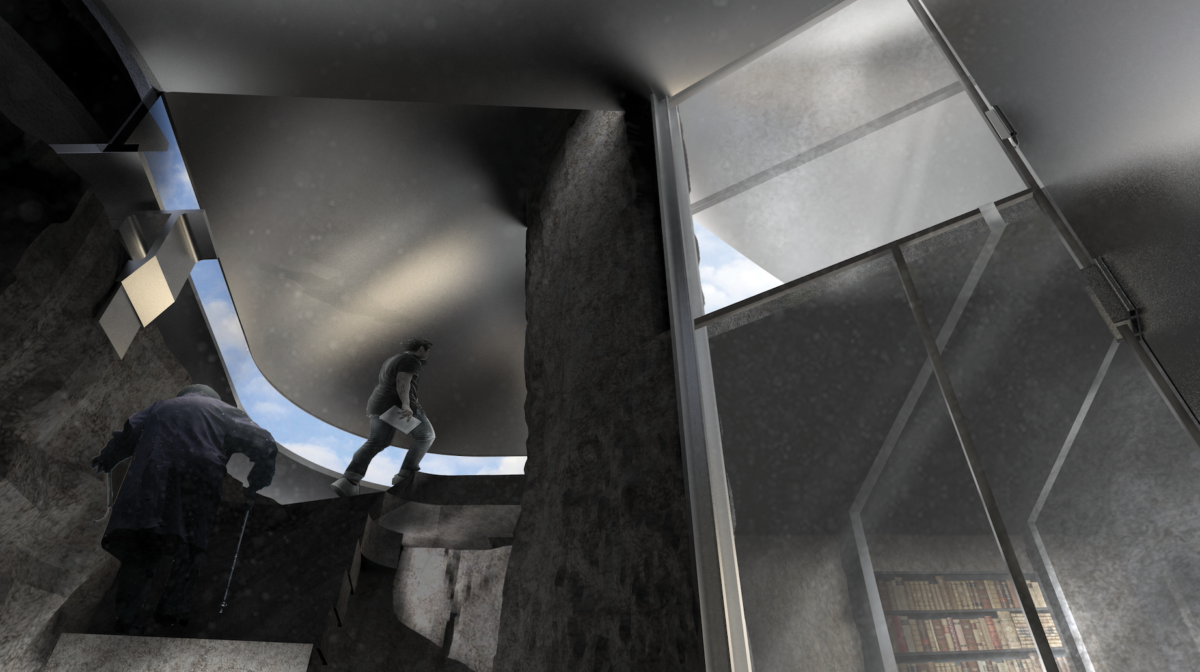

Making Bata Creating a new community workshop, in the times of changing landscape
Making Bata is a project-based in East Tilbury. It focuses on giving back to the community the power of decision-making about town. It provides people with the tools and skills needed to self-build and governs the new community facilities. The project consists of two parts. Part one focuses on activating the local community through reimagining community spaces in East Tilbury. Part two focuses on self-build, community workshops.
East Tilbury today struggles with its identity. The factory buildings and the heritage of Bata Shoe Company overwhelm the narrative around the town. This crisis poses the question if creating a new architectural identity can become an integral part of reviving a community? Can it be done by increasing the value of the building process itself, making it equally important to the outcome – the building? Making Bata is a place where local makers and residents of East Tilbury could together create a new stronger economy as well as strengthen the local community. It also provides the space to explore the possibility of adapting East Tilbury architecture for future climate change, which will likely put Bata at risk of flooding.
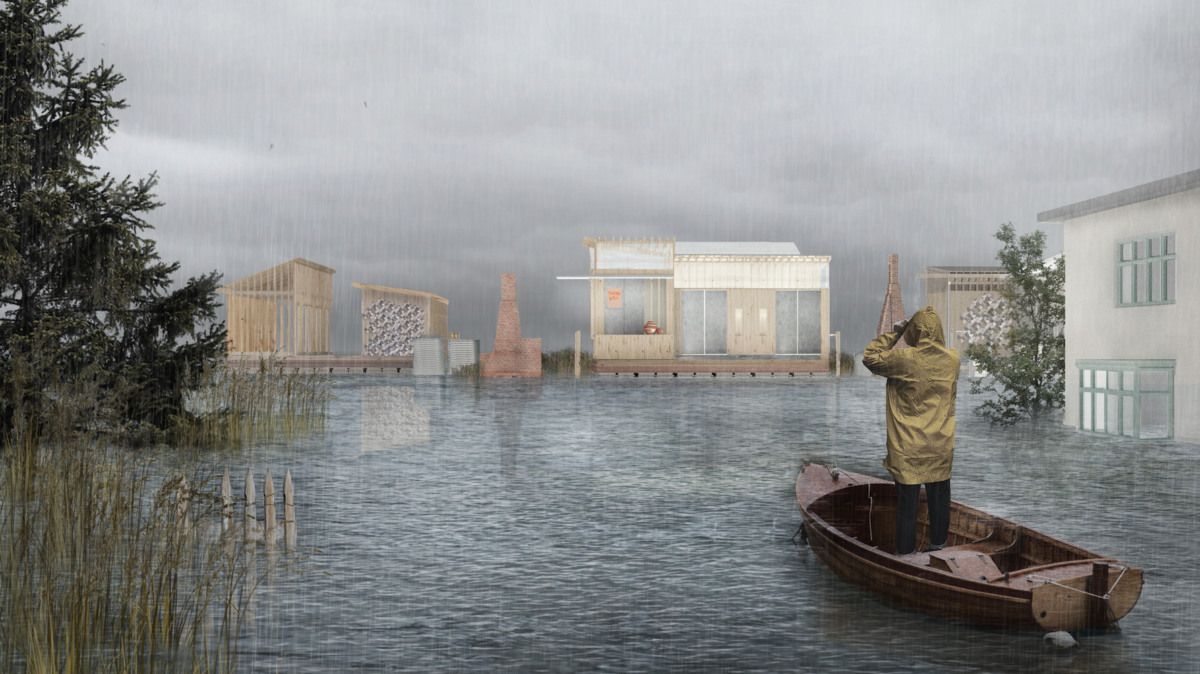

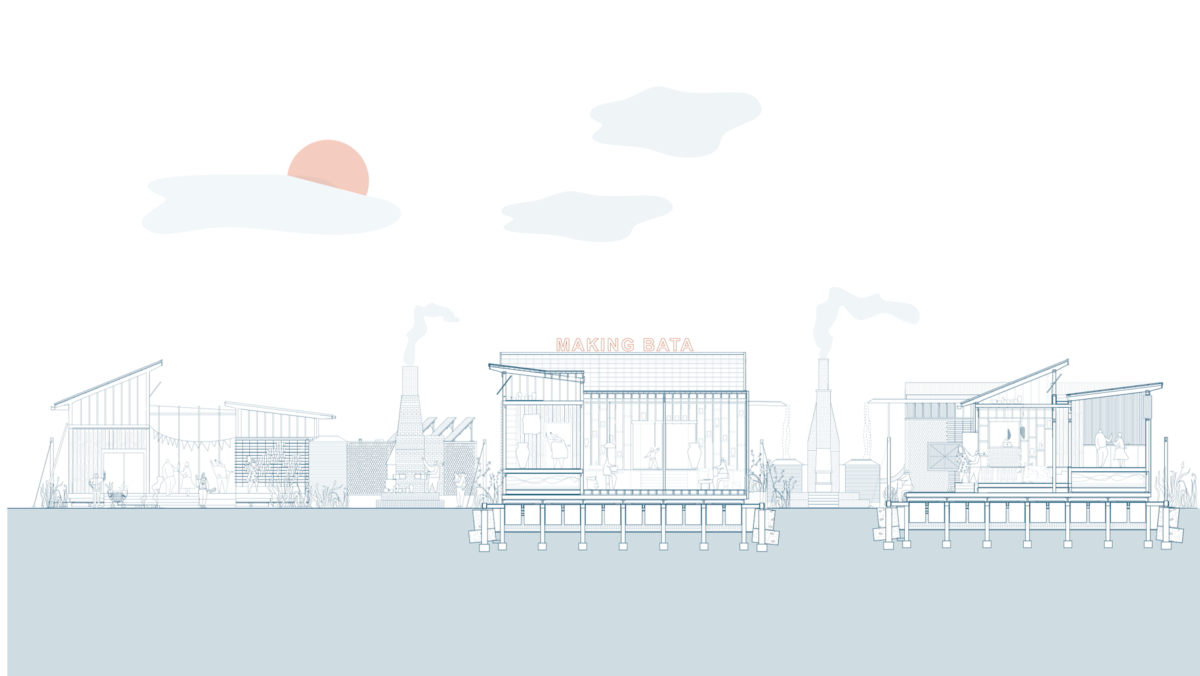
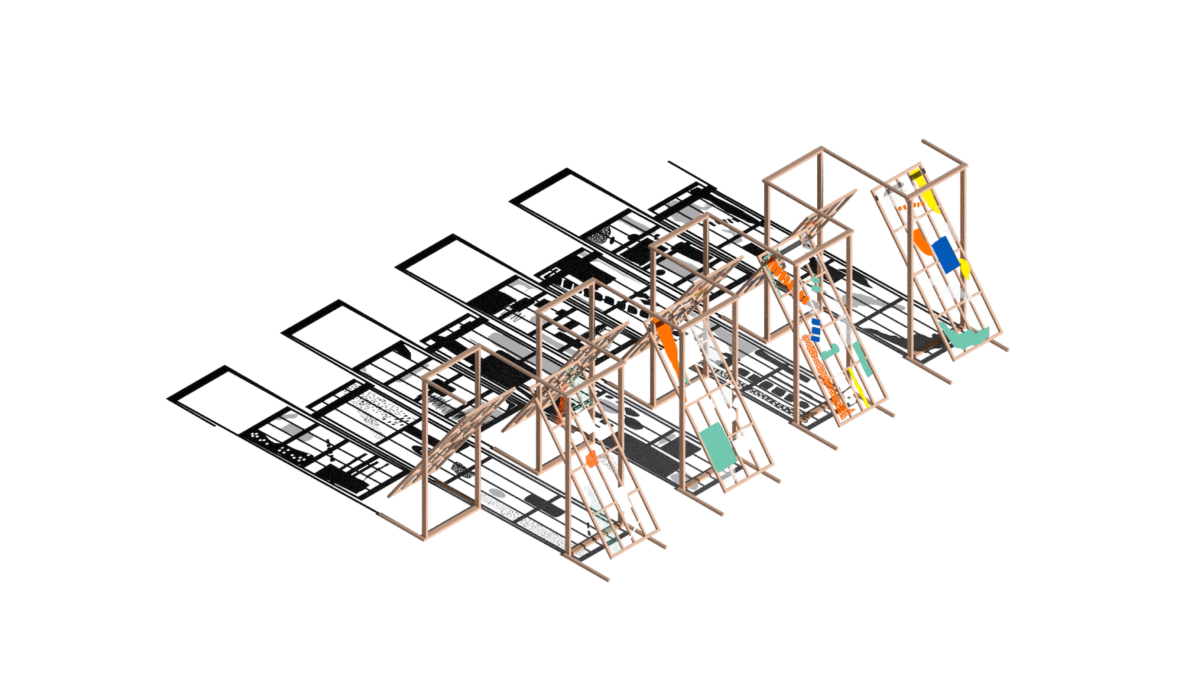

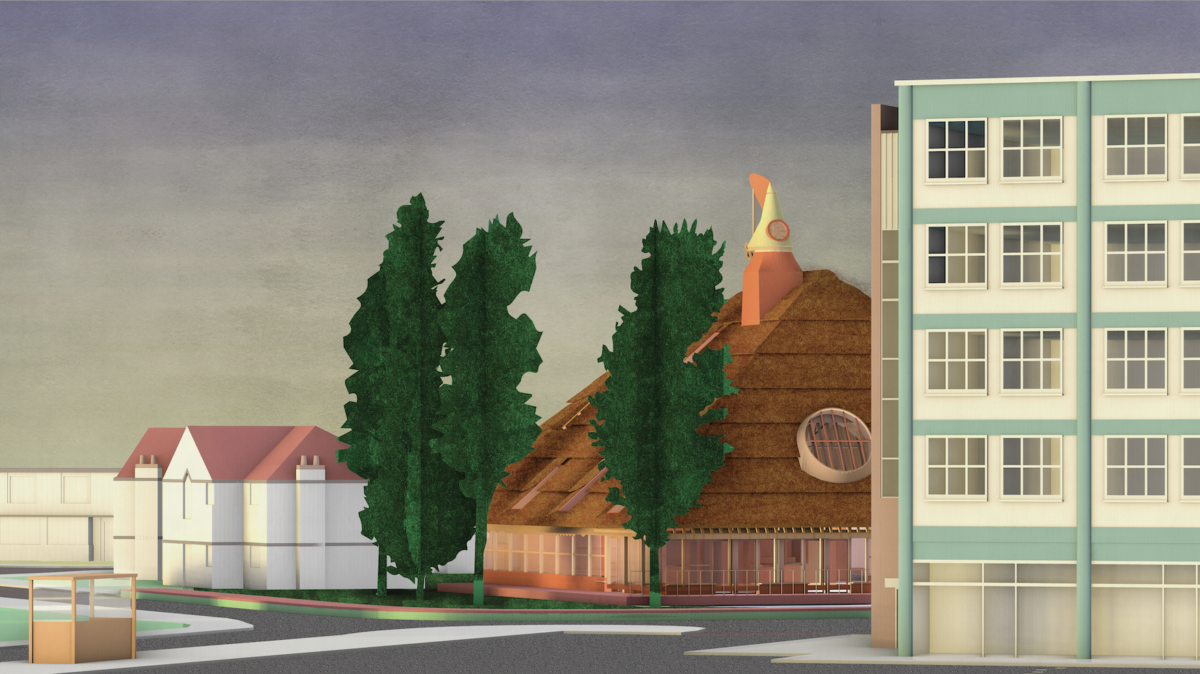
Nine Meals from Anarchy: A New Public House for East Tilbury
East Tilbury, a former Bata shoe company town, is typical of many parts of suburbia and rural England that are falling into a disrepair, defaulting to “commuter towns” and foregoing their own identity. In response to the erosion of a close-knit community, current residents aim to reinstate the lost shared elements and consciously build social value. Local decision making runs parallel with communal tasks such as, swimming, crafting, and preparing food. Through a new production, residents start to take ownership over their locality, causing the domestic to spill into the public. This project aims to redefine the public house as a community infrastructure that facilitates the coming together of residents. Taking cues from the masonry stove and the centrality of the chimney to living functions, the scheme examines the hearth as a potential space for cohesive social praxis.
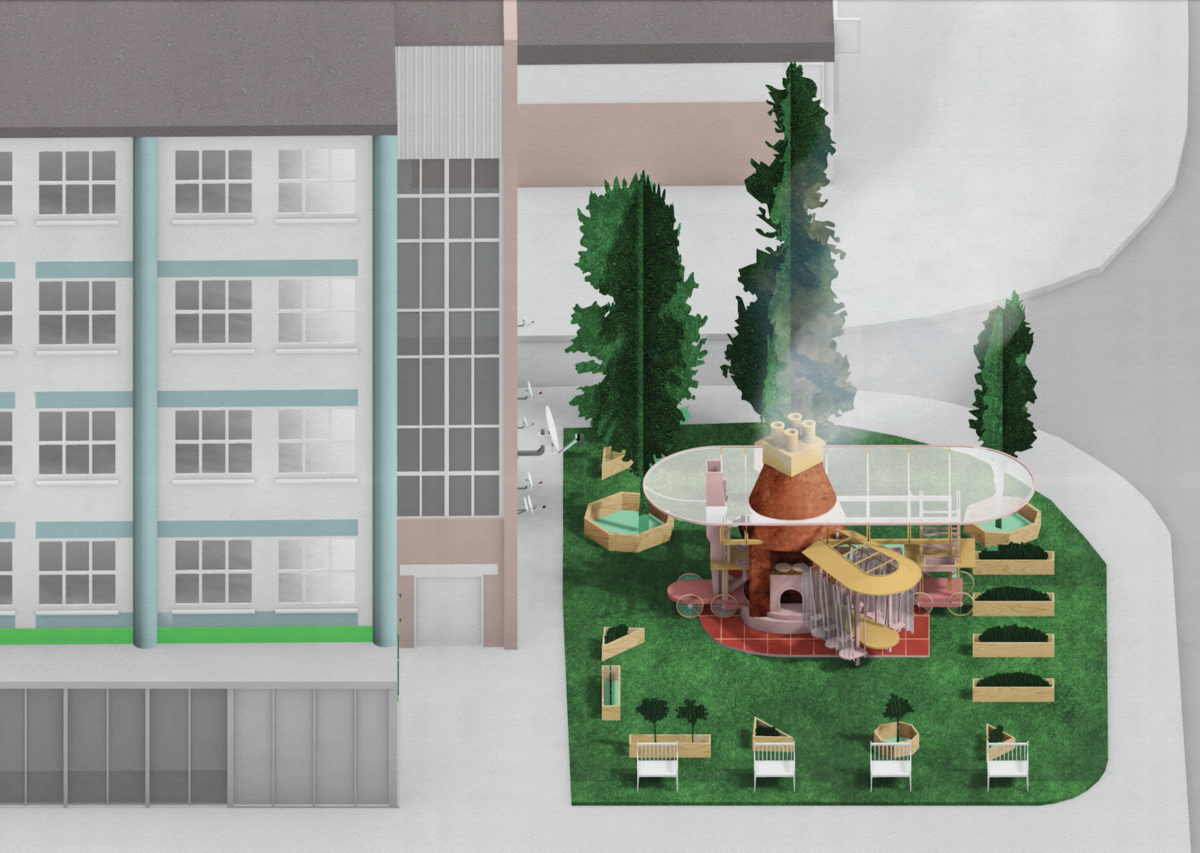
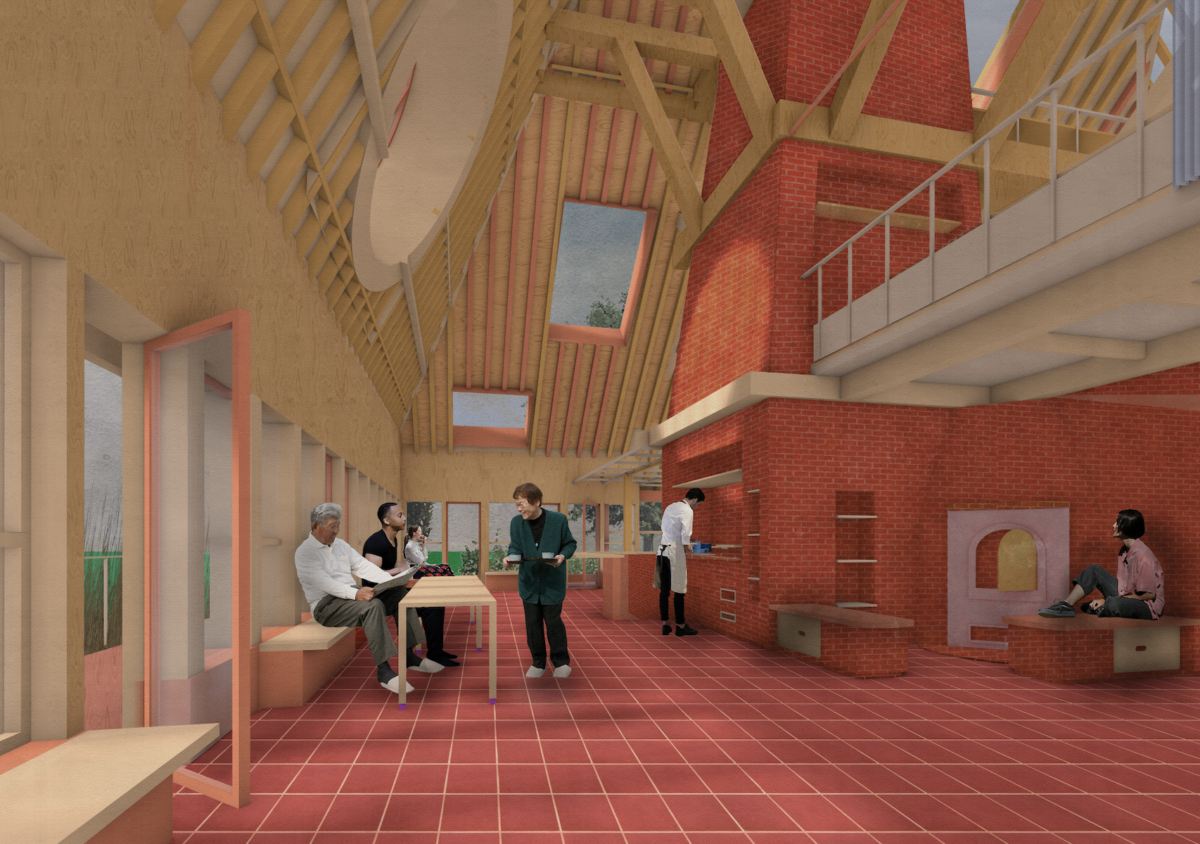

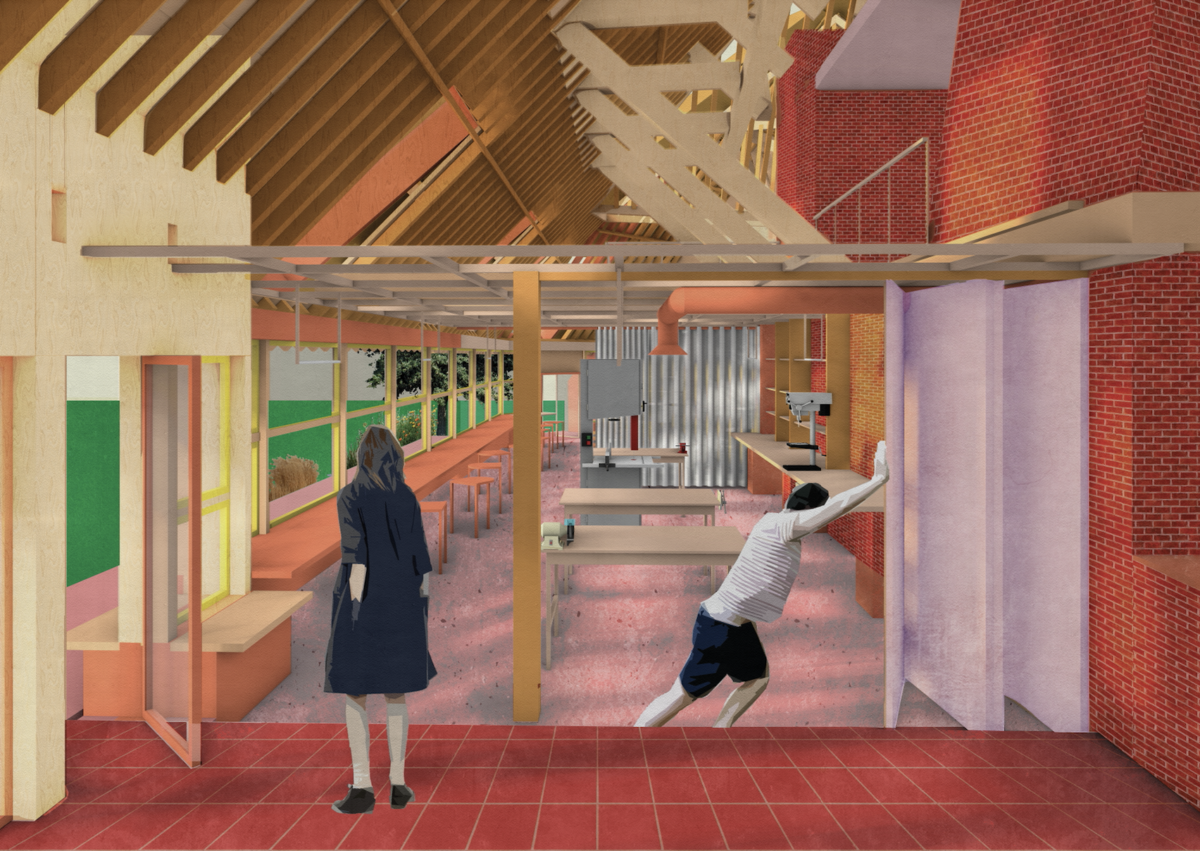
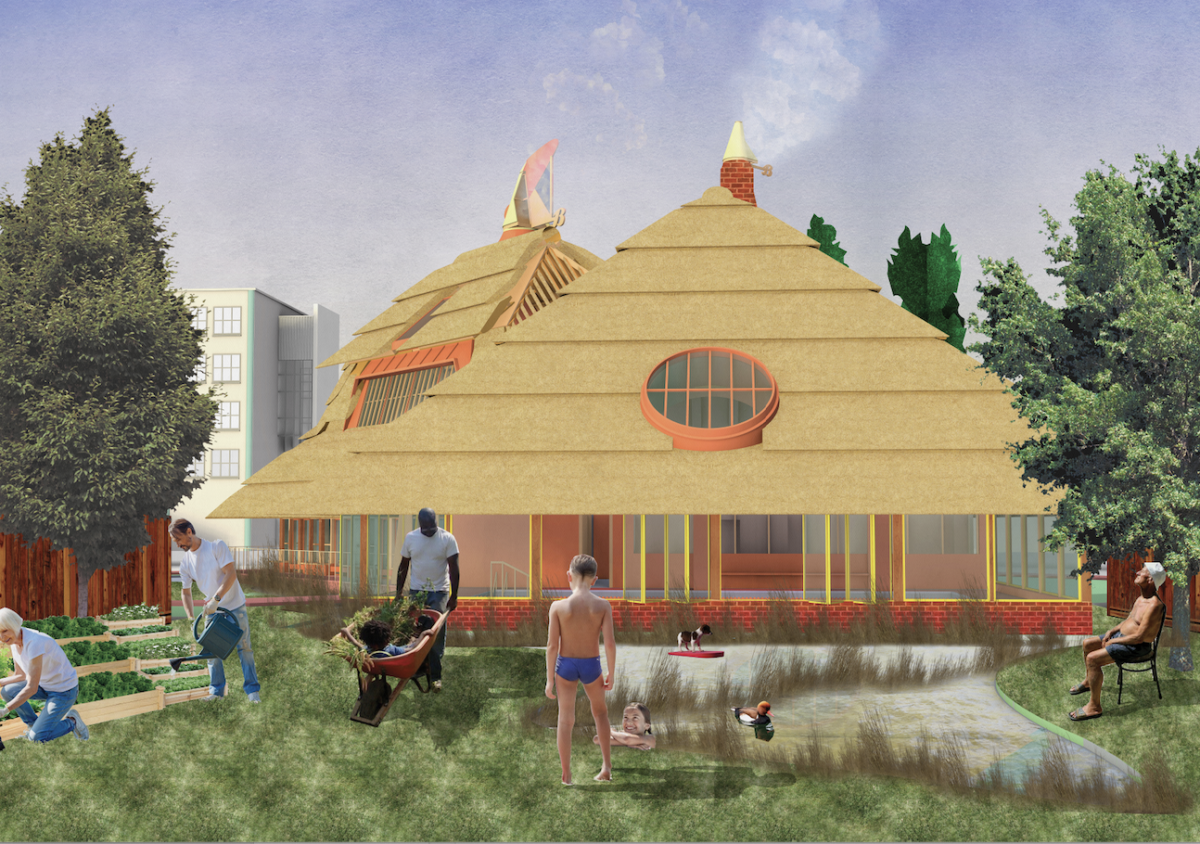
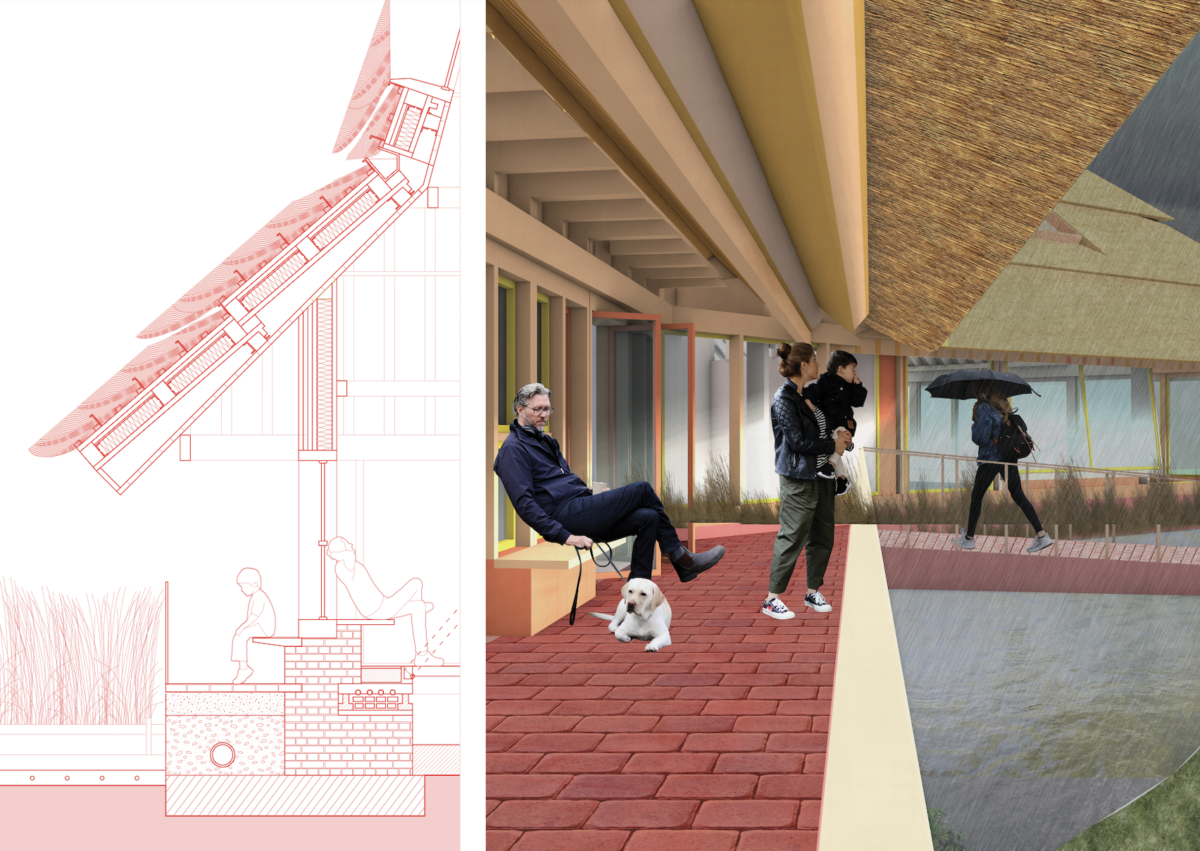
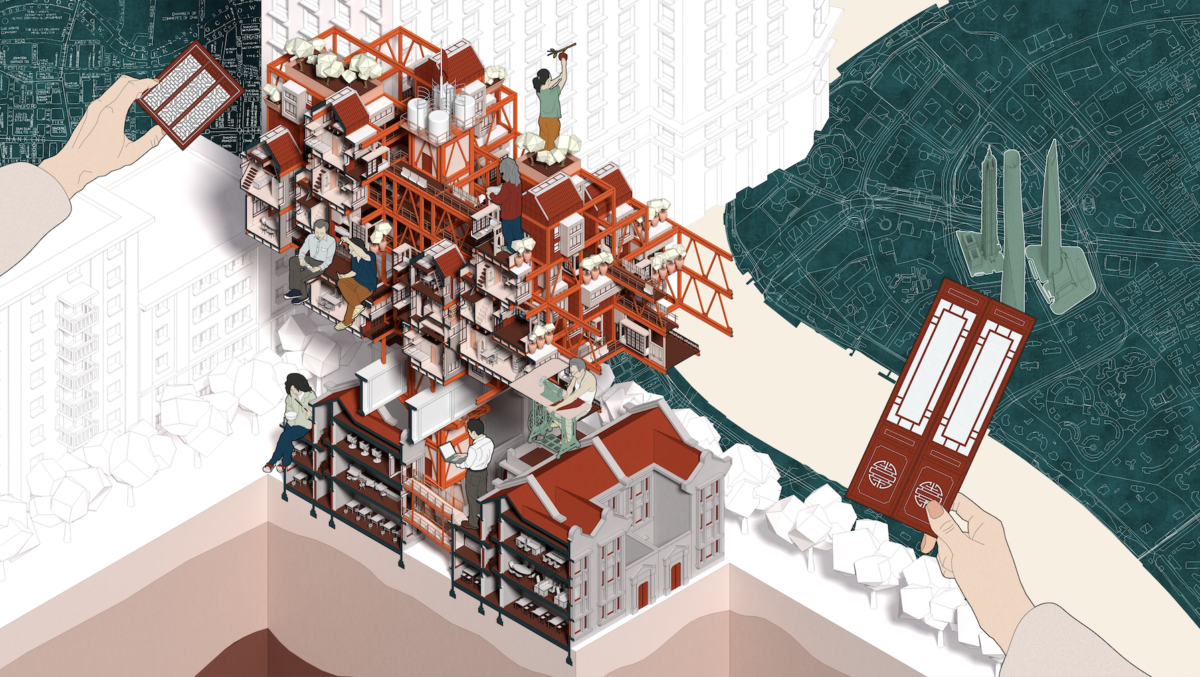
Yong’an Fang 2.0: Displacement-free Renewal of Shanghai’s Lilong
The project proposes a radical alternative approach to the renewal of Lilong neighbourhoods in central Shanghai. The proposal preserves the social network, lifestyle and collective memories of local Lilong communities, as opposed to the typical tabula-rasa approach that results in gentrification, displaces local communities, and deprives them of their lifestyle, social experience and the convenience of being in central Shanghai. Yong’an Fang, a Lilong settlement built in 1911 in the Bund area, is chosen as a pilot site.
By moving the community upwards into a structurally independent superstructure where each household retains the address and footprint of the property it once owned, protected existing buildings are freed for developments that will generate greater economic results. In the superstructure built to modern living standards, the lifestyle and social network of Lilong communities, shaped and sustained by public domesticity, are retained. Similar to traditional Lilong housing, communal areas in the superstructure are dispersed three-dimensionally throughout the neighbourhood and woven into the pores between private living quarters, blurring the boundaries between the public and the private. At the same time, the volumes of each living unit are significantly increased by exploiting loopholes in planning laws, where some spaces do not count towards the total floor area of a property.
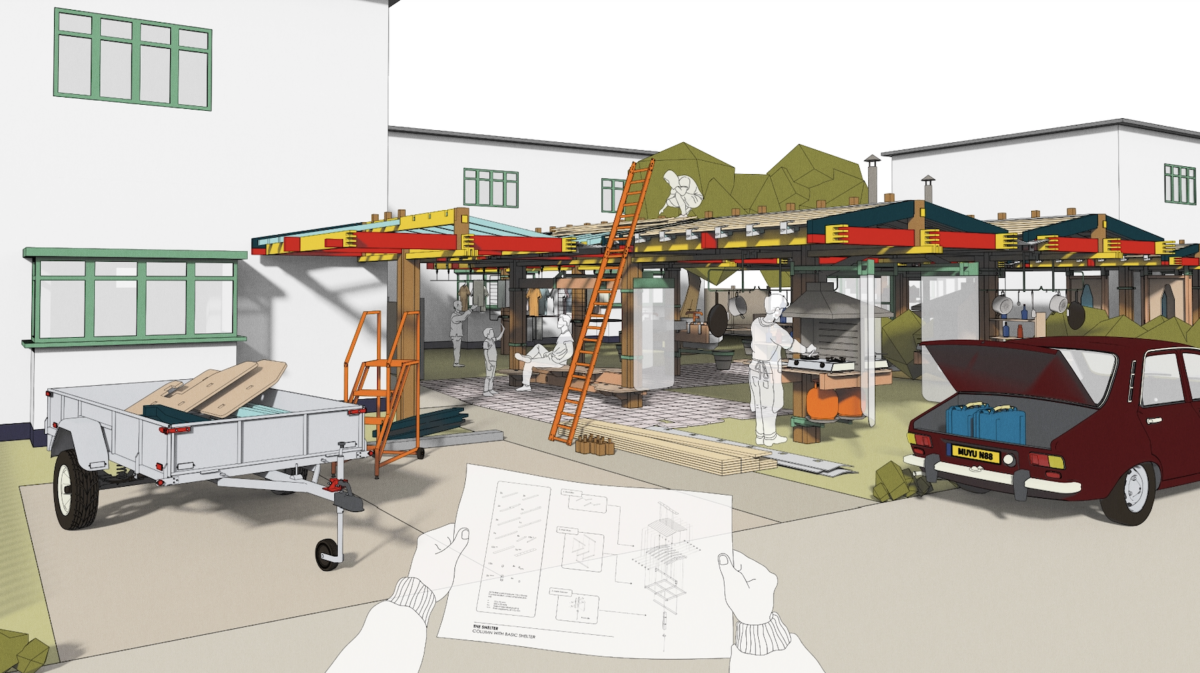

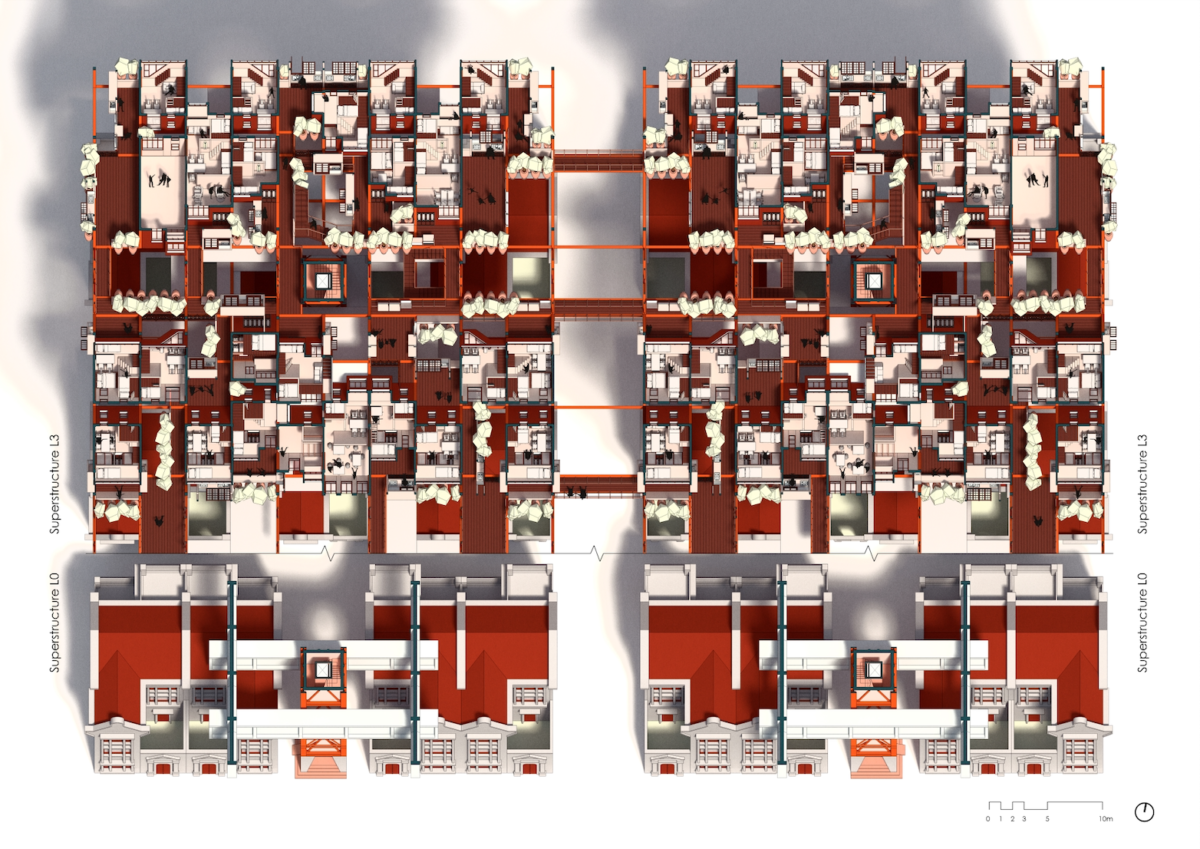
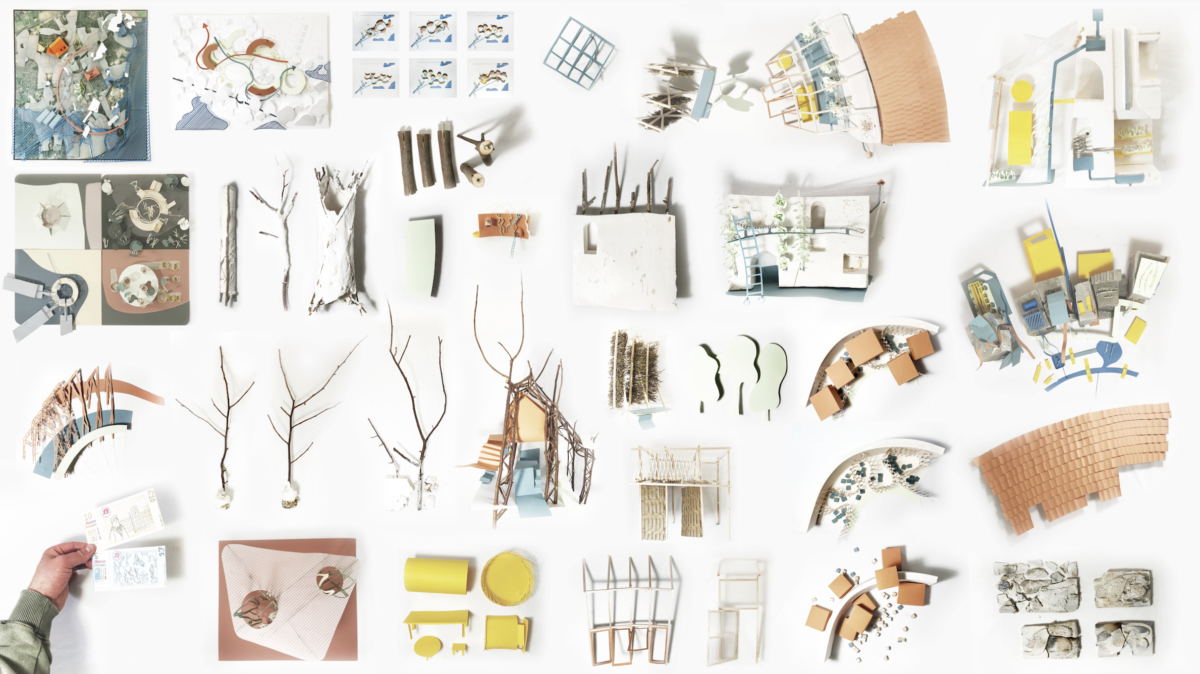
Bata’s Wild Regeneration
Bata’s Wild Regeneration aims to question our contract with nature, within the context of our relationship to the once natural landscape of East Tilbury, Essex. Through the industrialisation of the past 200 years, we have severed our rapport with nature, ignored its cyclical processes, and as an act of self-sabotage, abused the environments that benefit our health and well-being most. To reverse this damage, we must recognise the rights of nature, adhering to principles of permaculture to change the way we live, design and build.
Over two projects I hoped to explore how the design of space and the resourcing of materials can have a positive impact on the regeneration of the natural landscapes of East Tilbury. The first project, a wild swimming bathing house, focused on the regeneration of a pond habitat with a floating bathing machine that reacts to the ponds imbalances and fragility. The second project looks at the impact of our modern agriculture practices, questioning how the natural resources of East Tilbury would allow for a switch to regenerative styles of agriculture and minimalist co-living living, elevating the community whilst improving the health of the environment and its soil.
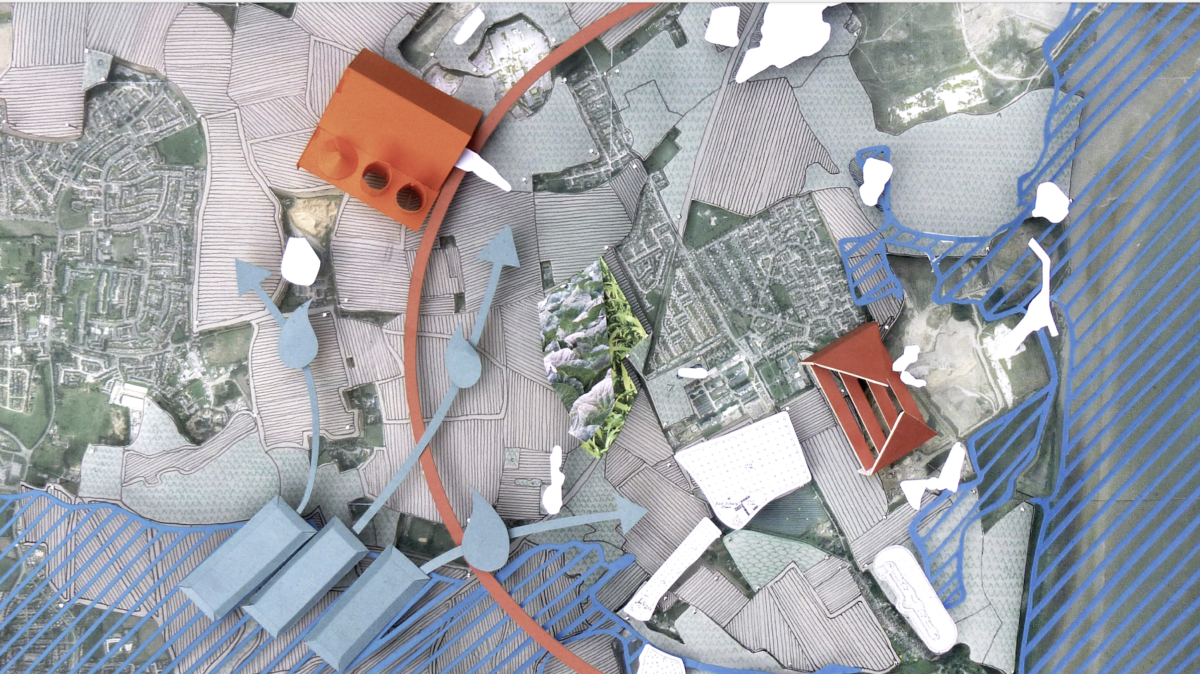
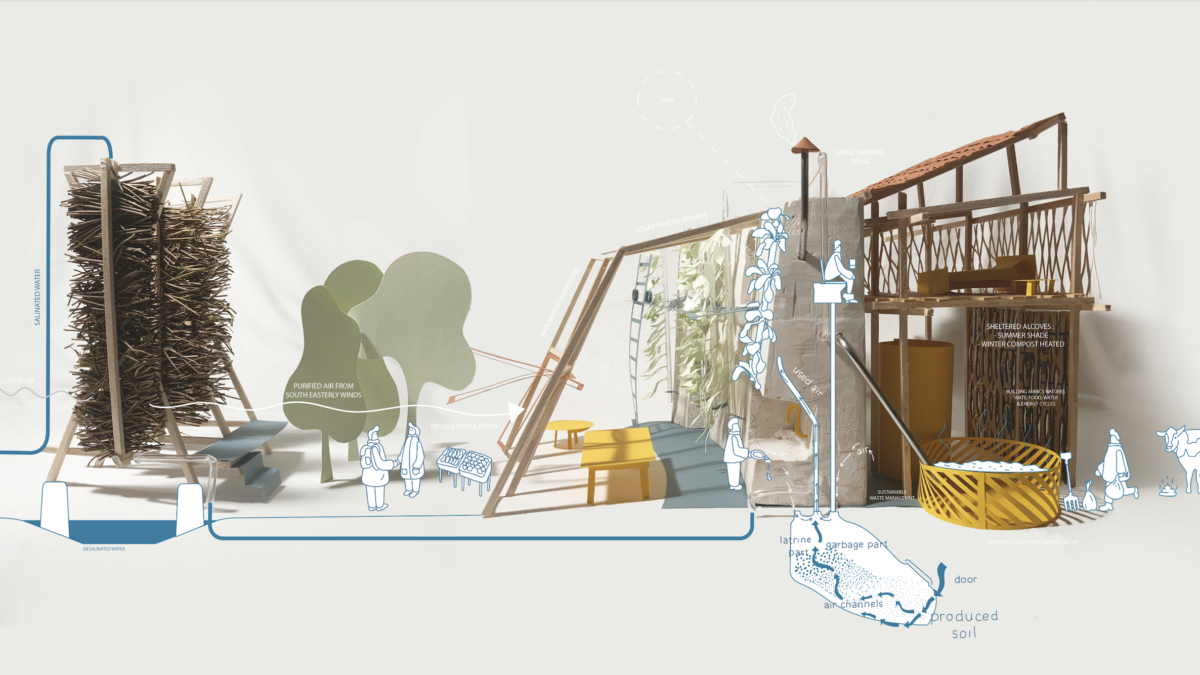
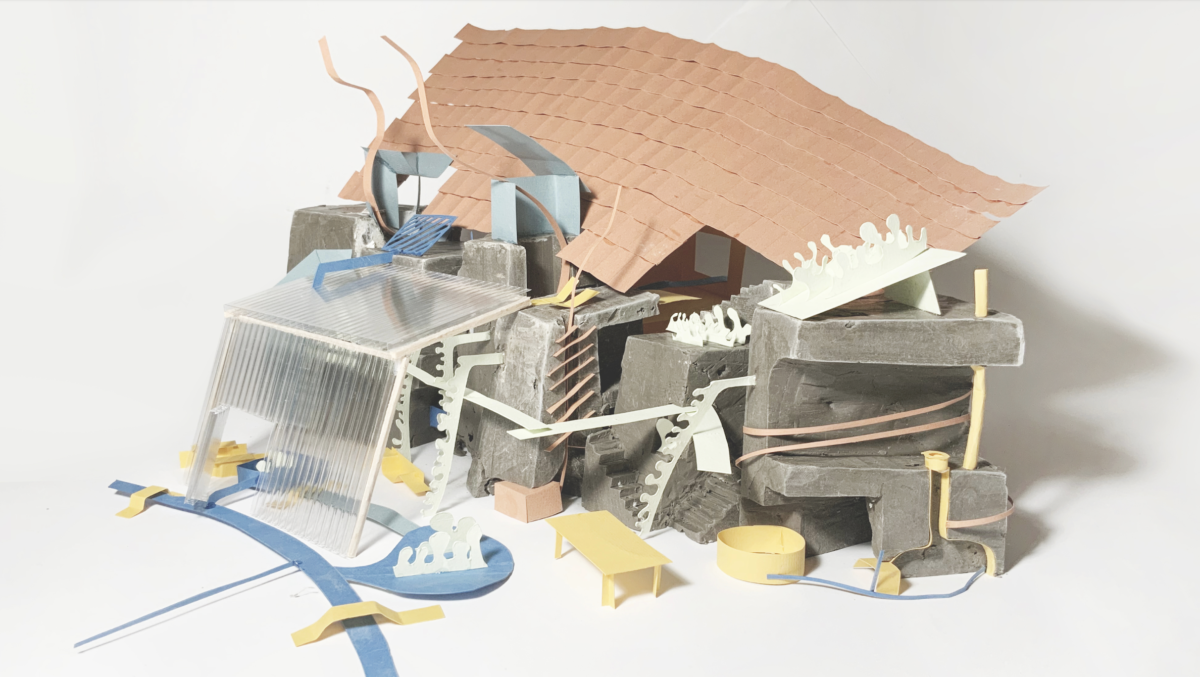
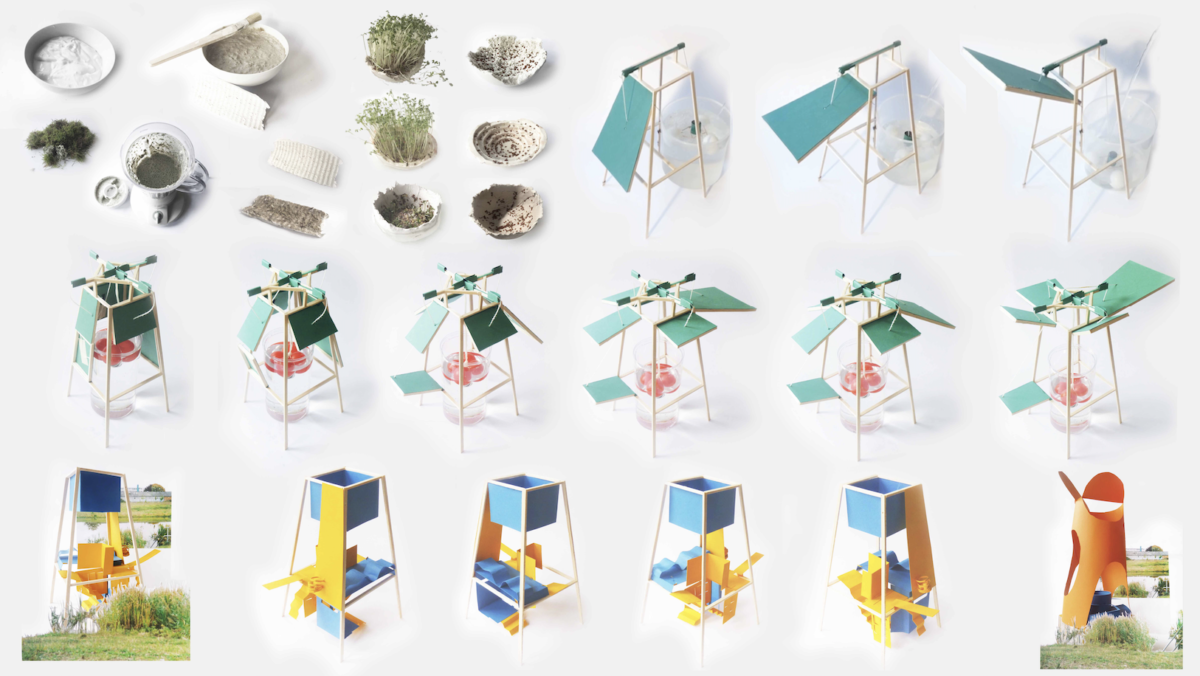
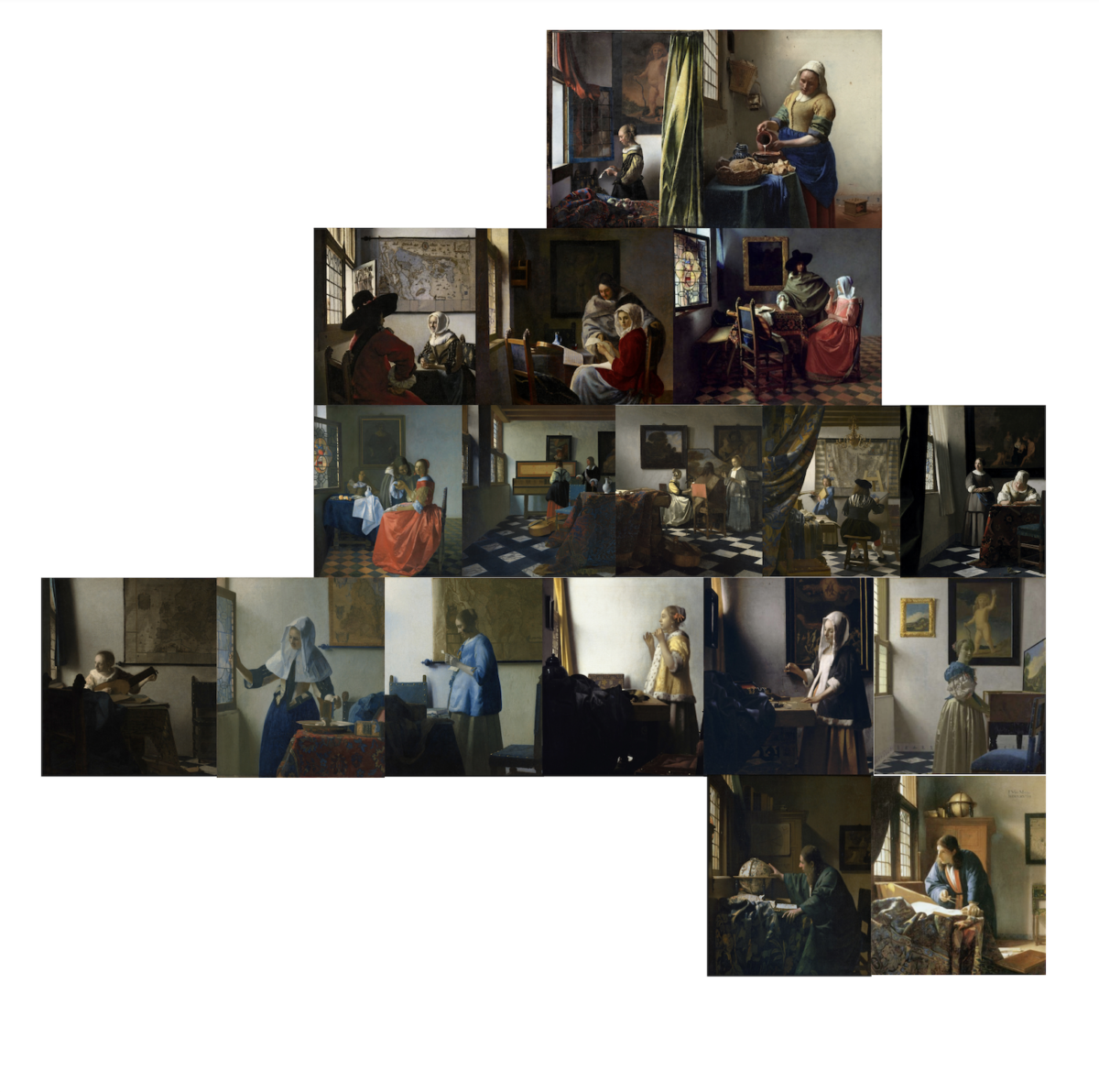
Johannes Vermeer’s paintings of the ‘Everyday’.
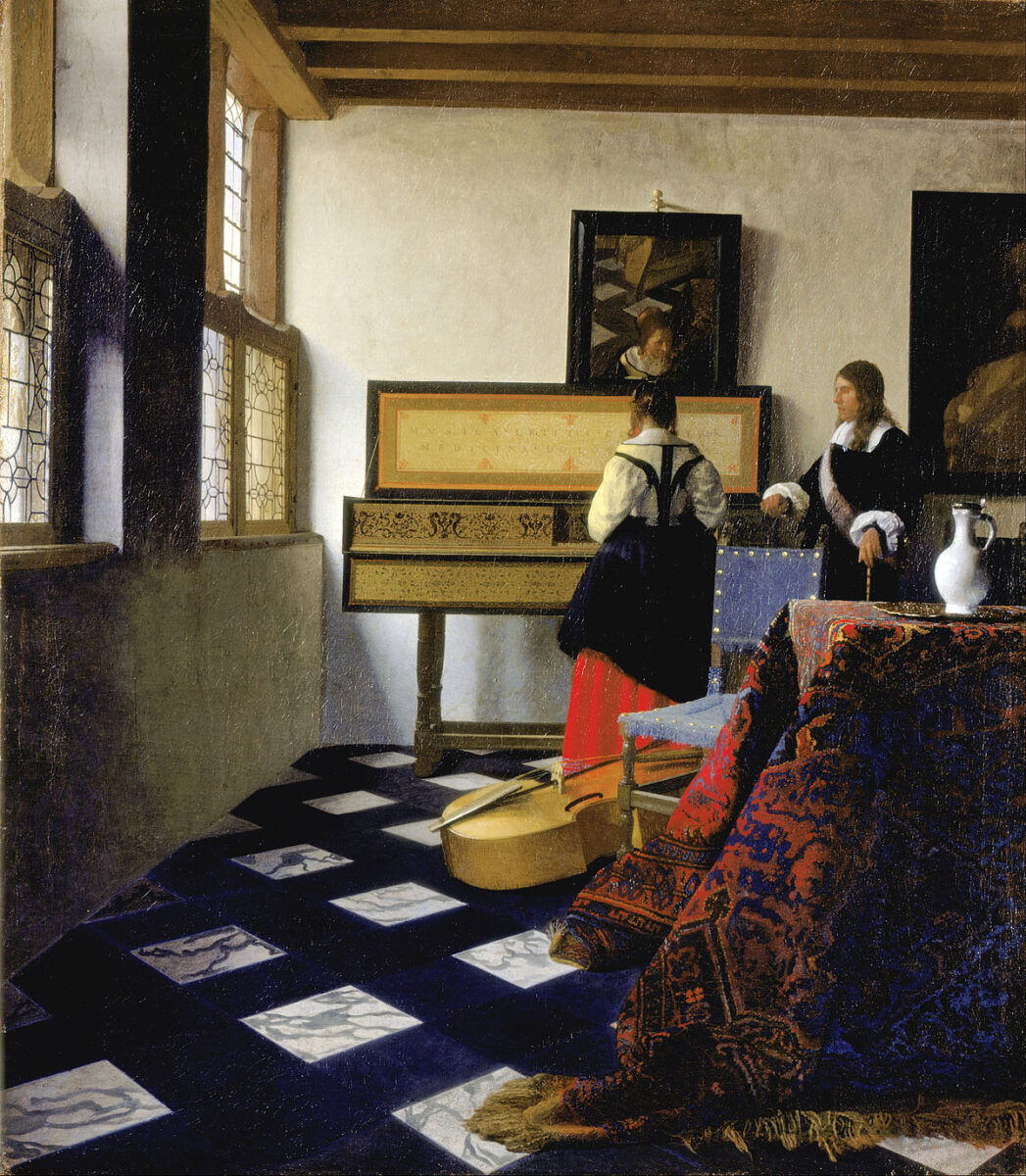
The Art of Vermeer:
http://www.essentialvermeer.com/vermeer_painting_part_one.html
‘If design is merely an inducement to consume, then we must reject design; if architecture is merely the codifying of the bourgeois models of ownership and society, then we must reject architecture; if architecture and town planning [are] merely the formalization of present unjust social divisions, then we must reject town planning and its cities […] until all design activities are aimed towards meeting primary needs.’
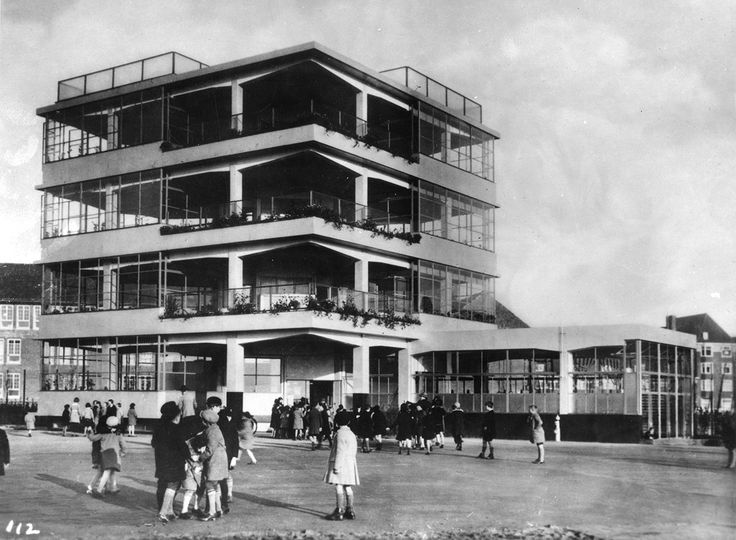
Built in 1927, the Open Air School in Amsterdam has been a new model for education at the beginning of the 20th Century.
The building consits of a series of open and enclosed terraces allowing children to be educated in the open air.
Amazingly the shcool is still operating.
