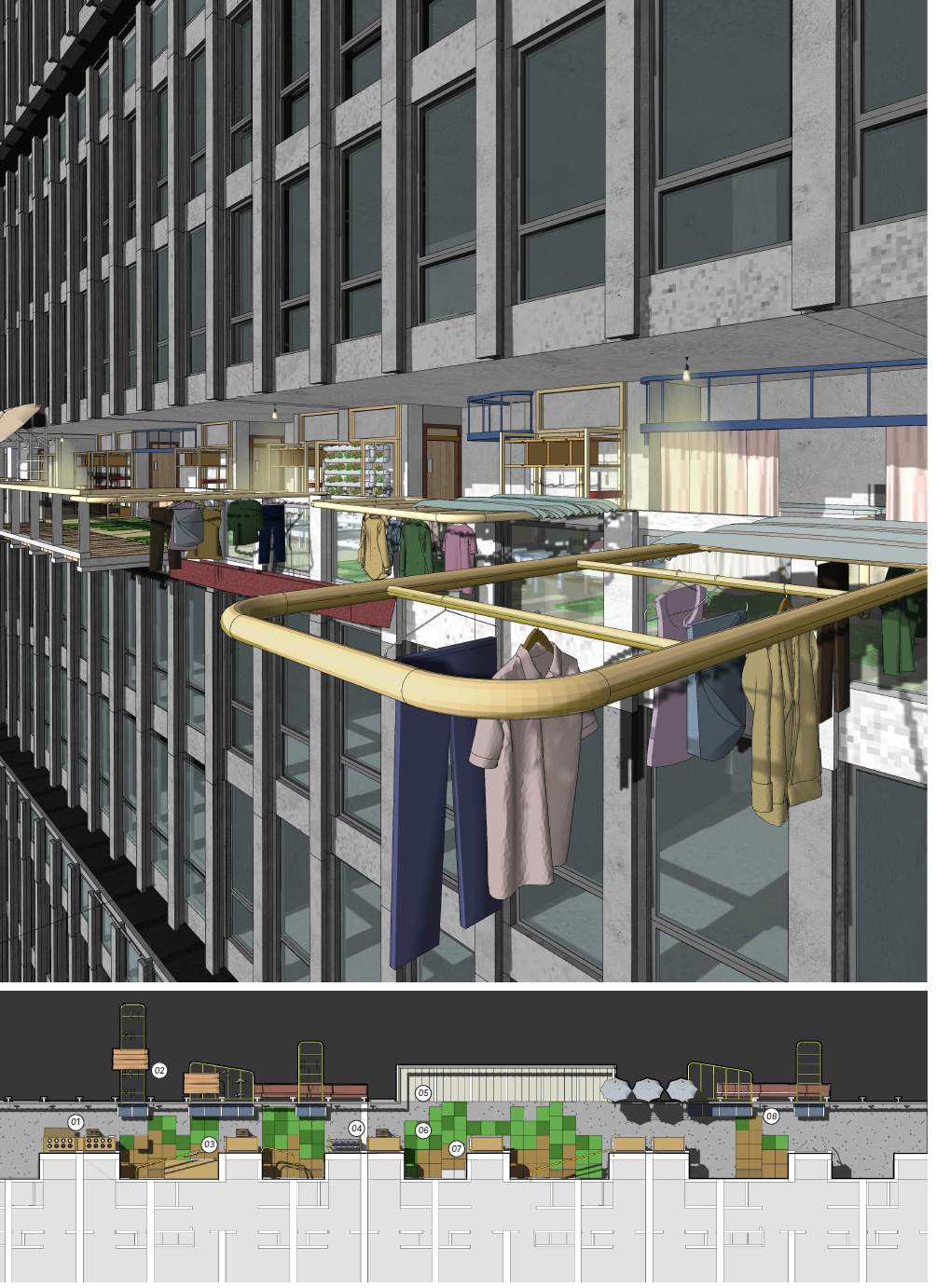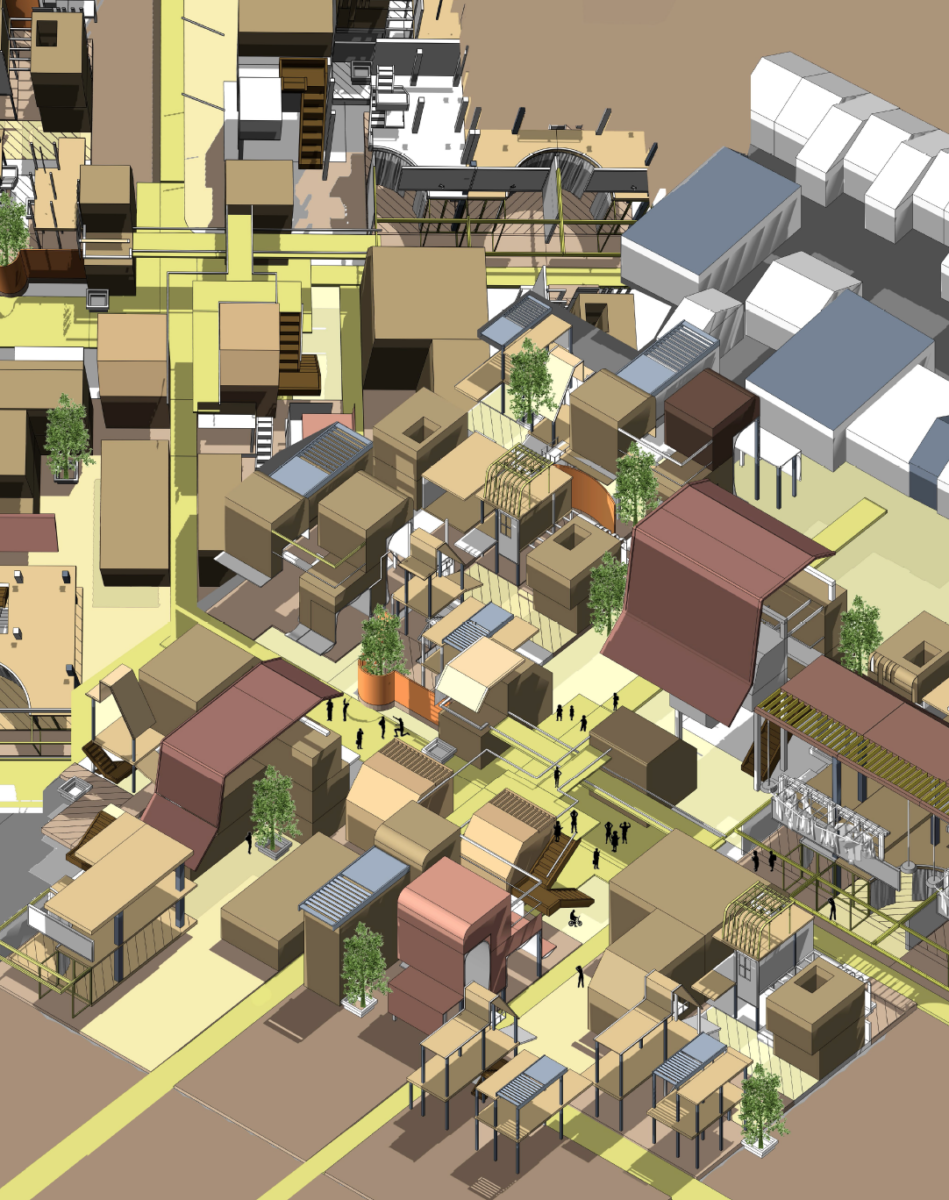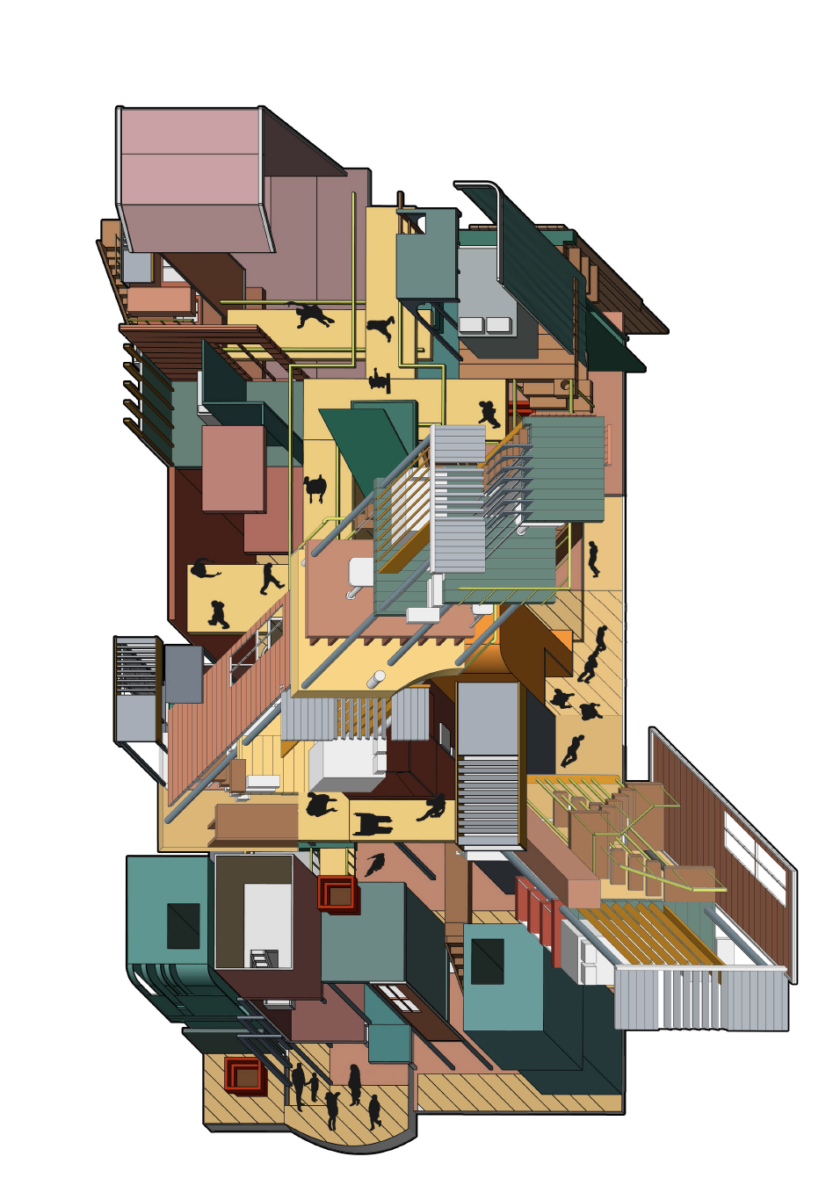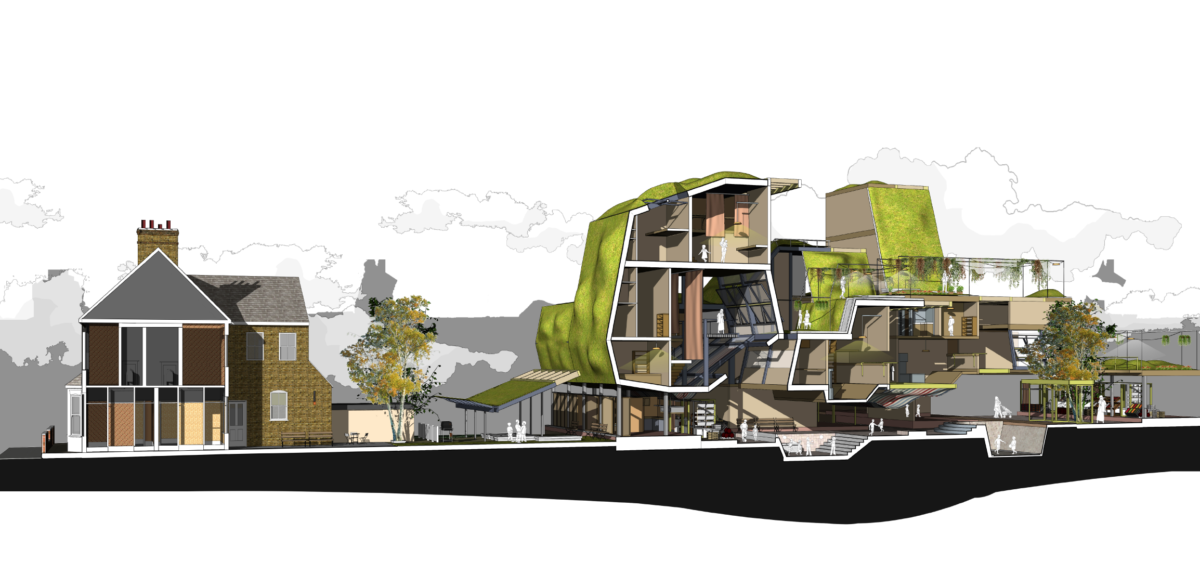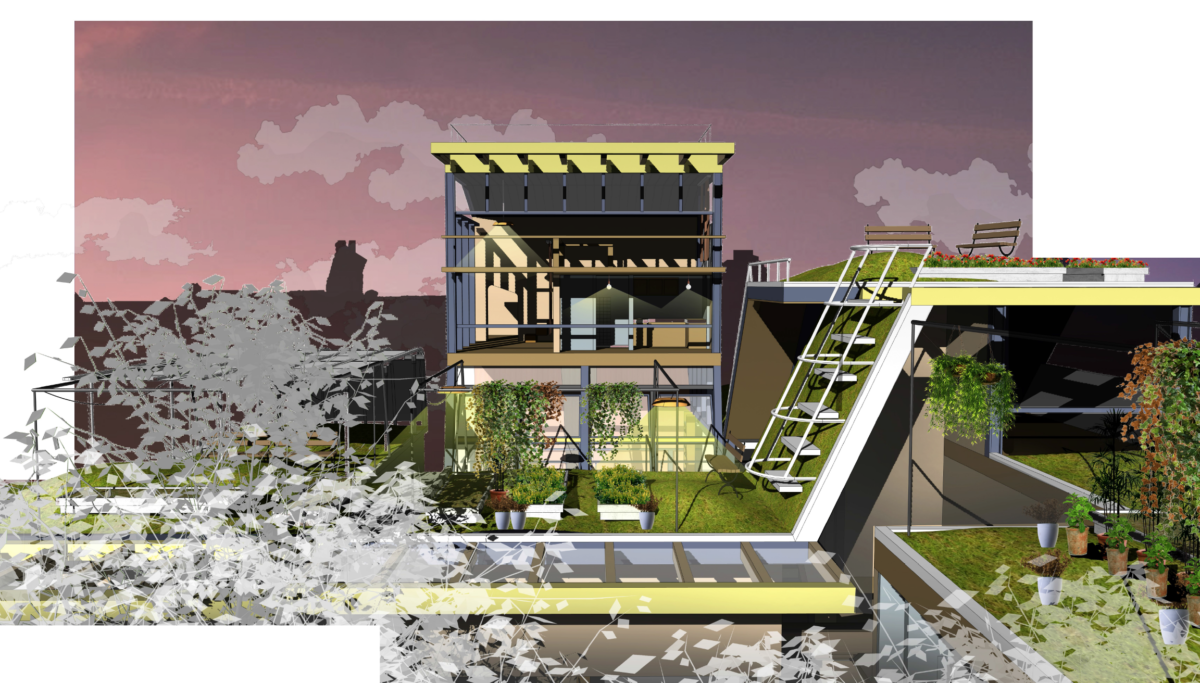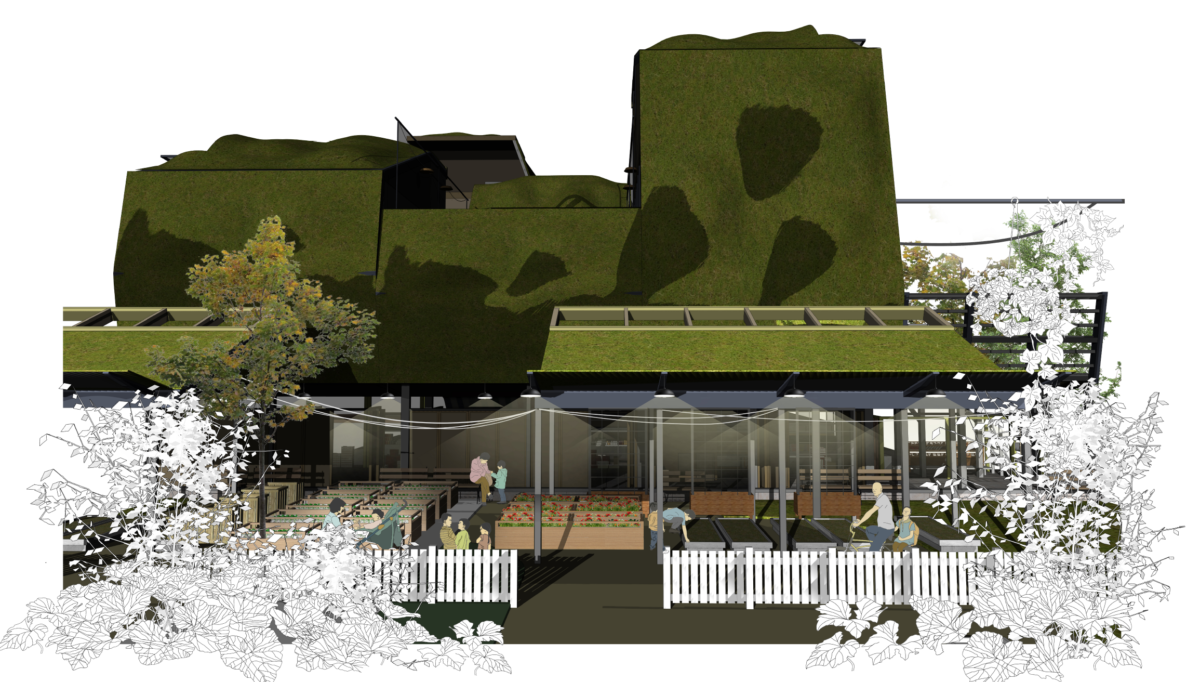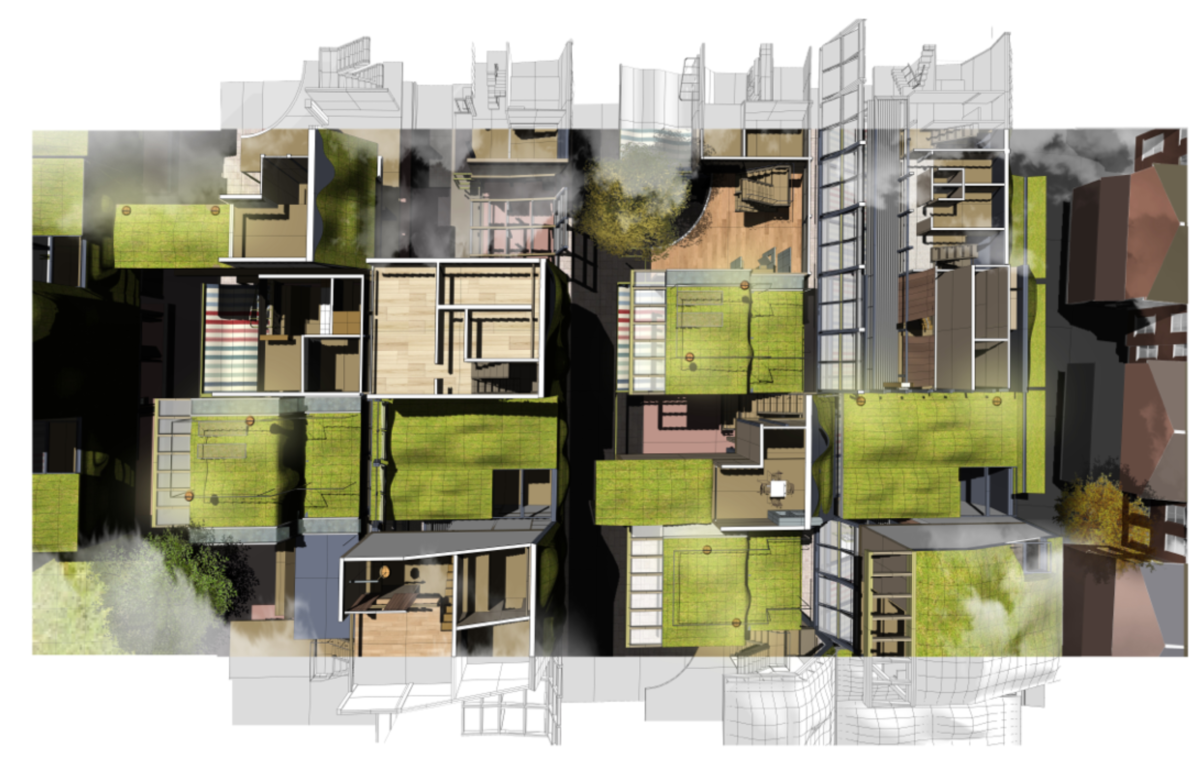

Carpeting Robin Hood Garden
The initial investigation uses Robin Hood Garden as a test bed, with the once fantasised “eye on the street” that is currently left unoccupied. The carpet at each door front sparks interest as it constructs a private boundary that exists in the public skywalk. The spatial investigation resembles the laying of carpet- it looks to inject shared spaces that accommodates domestic activities outside private boundary. The sequence of intervention is the infrastructure for these activities and is catered to different times of the day.
Therapeutic Landscape, Forest Gate
The ideas are then brought to the site in Forest Gate, which is considered to be the most deprived area in Britain. The project revives its legacy as a therapeutic location- From its origin in the 18th century as the gate of “the People’s Forest”, a retreat where thousands of commoners shared rights to graze cattle during the weekends.
The design questions the front-and-back relationship of the Victorian house and its back-garden. The therapeutic landscape creates a new village typology that blends into its surrounding Victorian House. The New Commoner’s Dwelling is sandwiched between the ground floor market and shared kitchen, and the roof communal garden. These become a matrix of spaces, where shared space interweaves with private space at different levels. The blurring of domesticity with communal programs creates a living and social arena that enhances neighborhood relationship.
