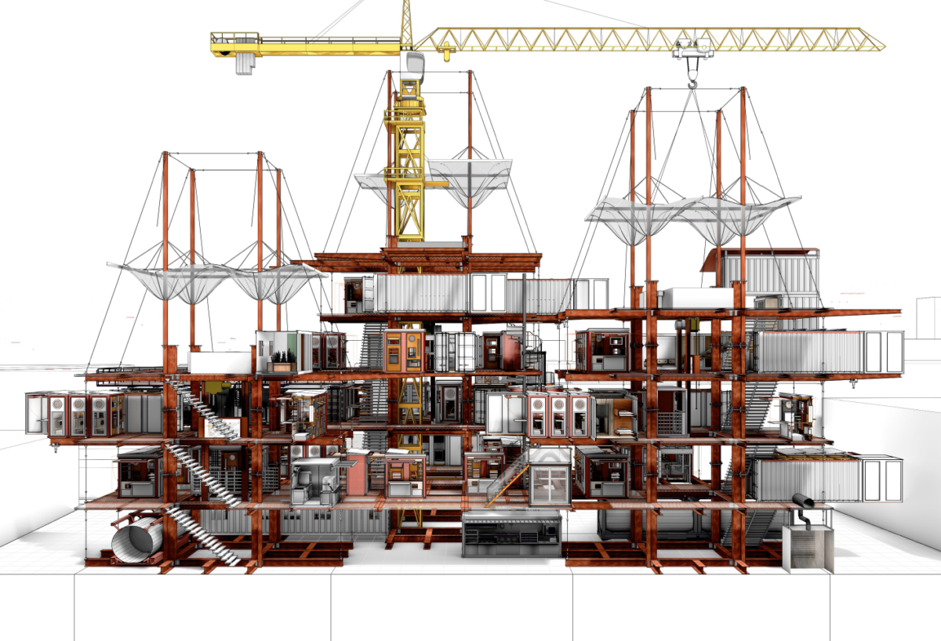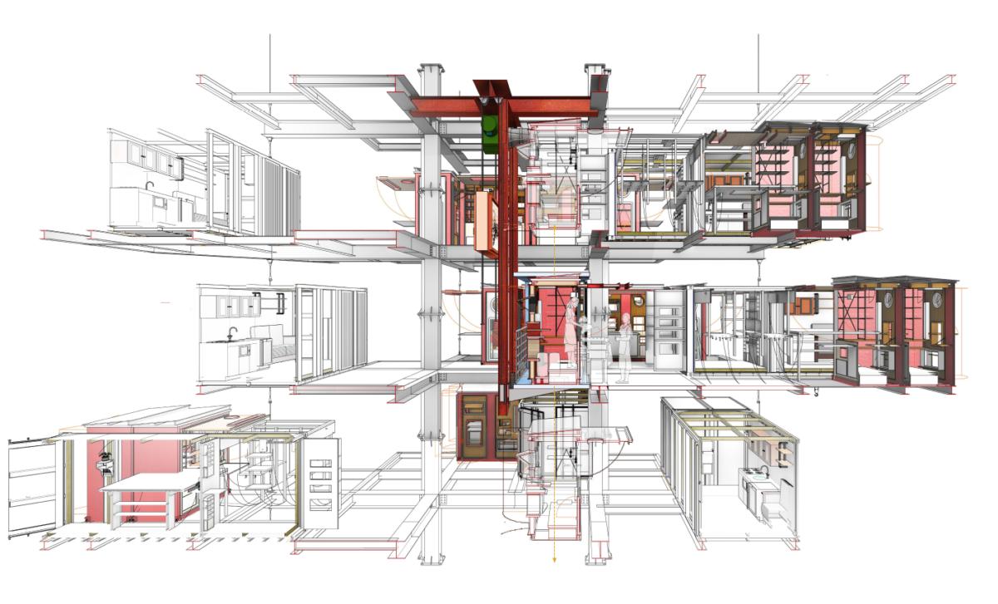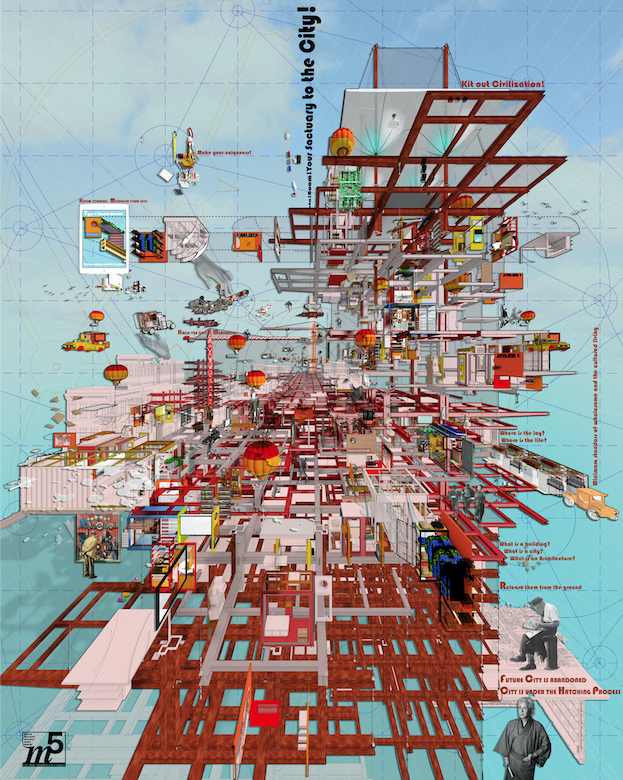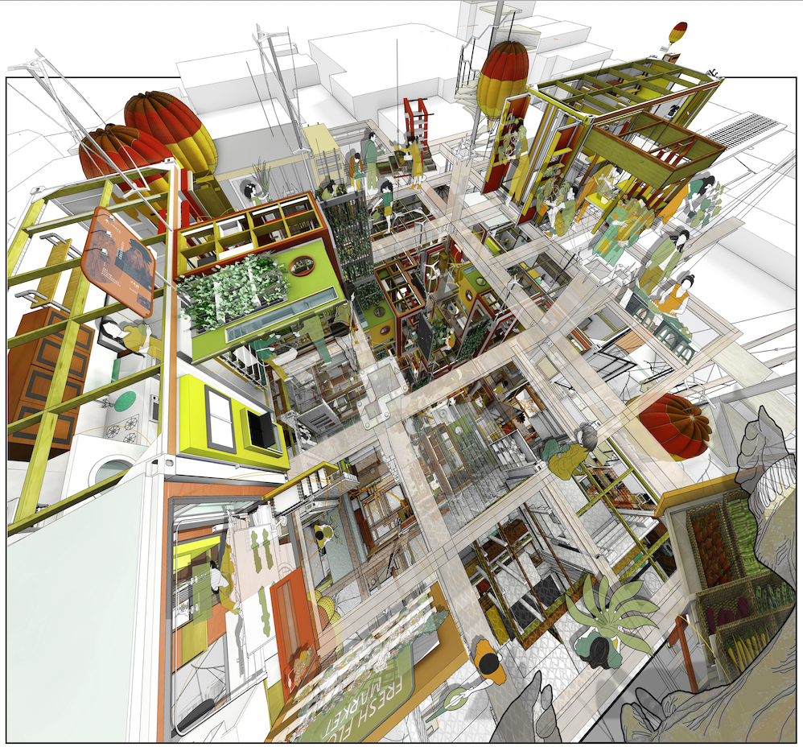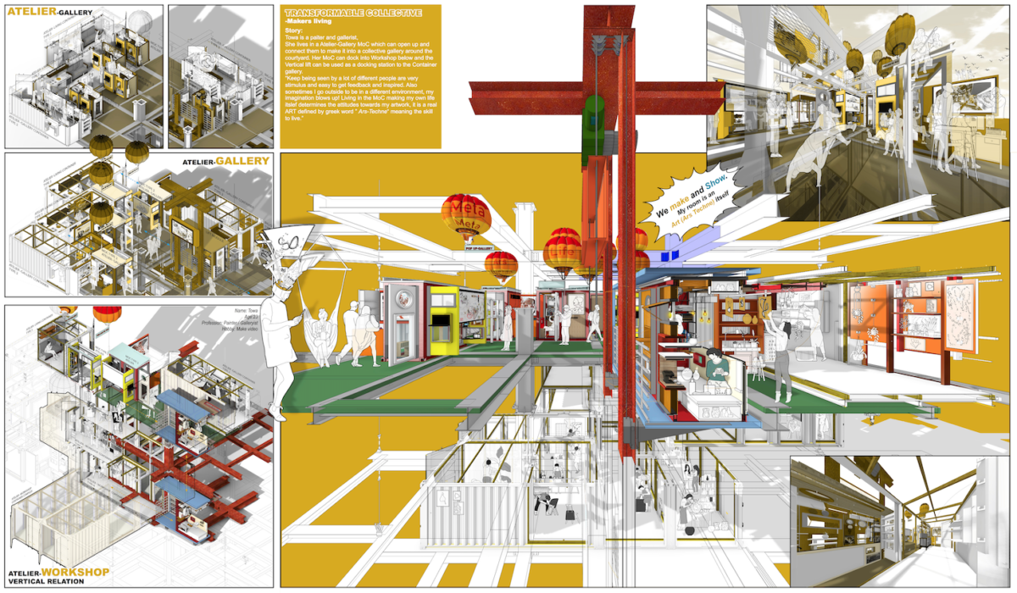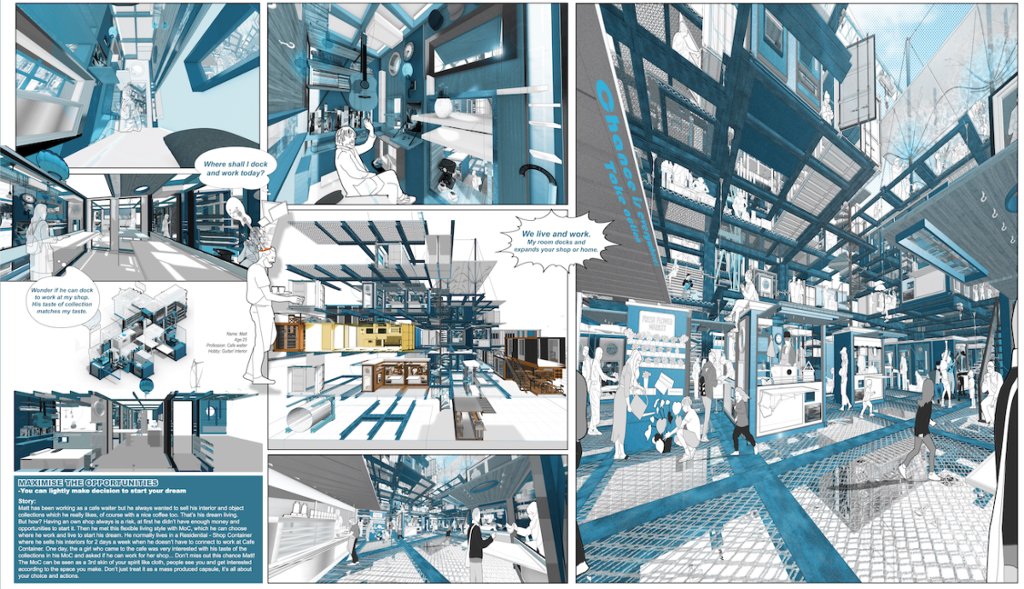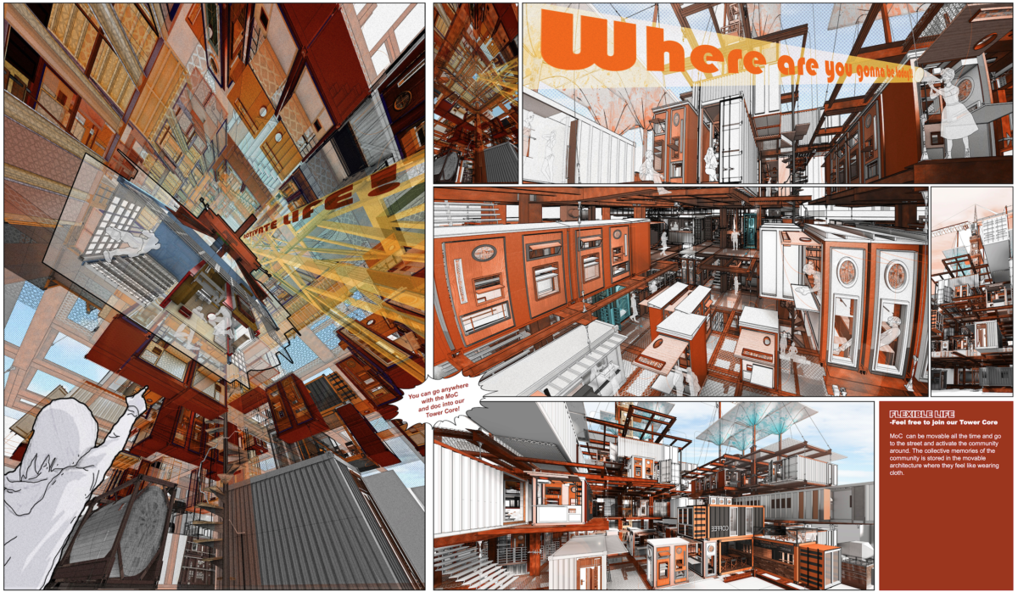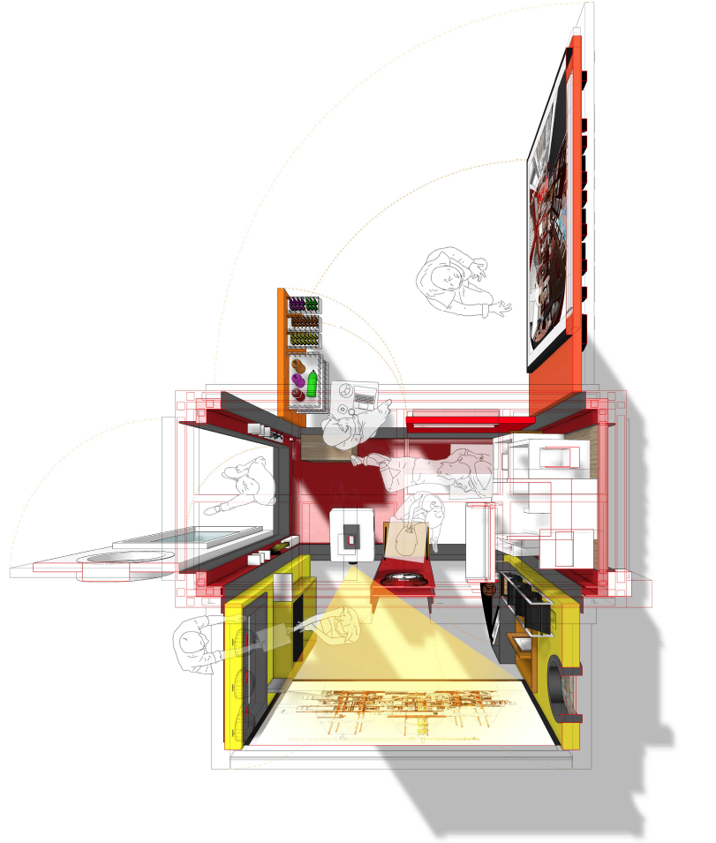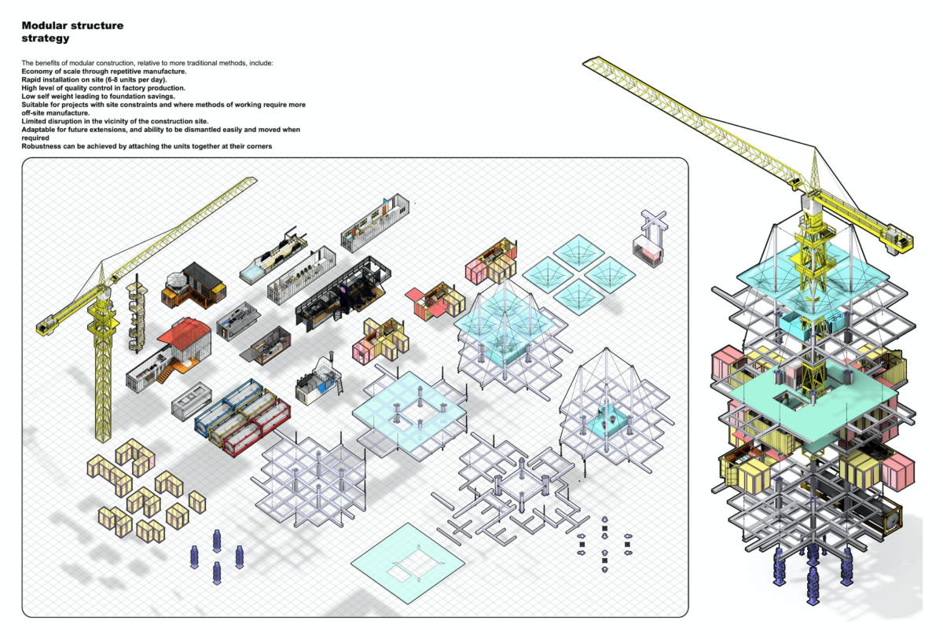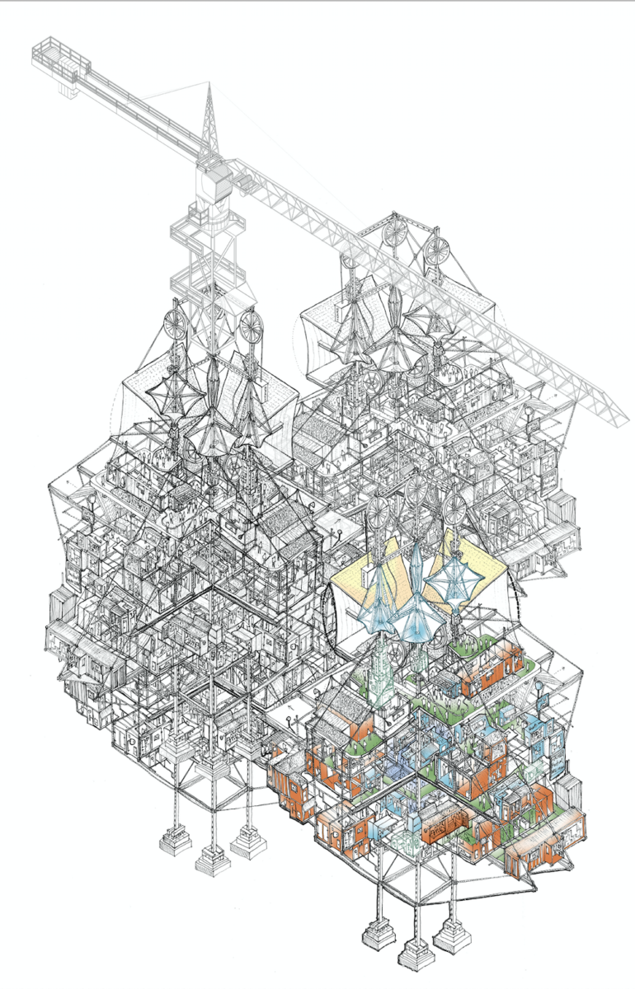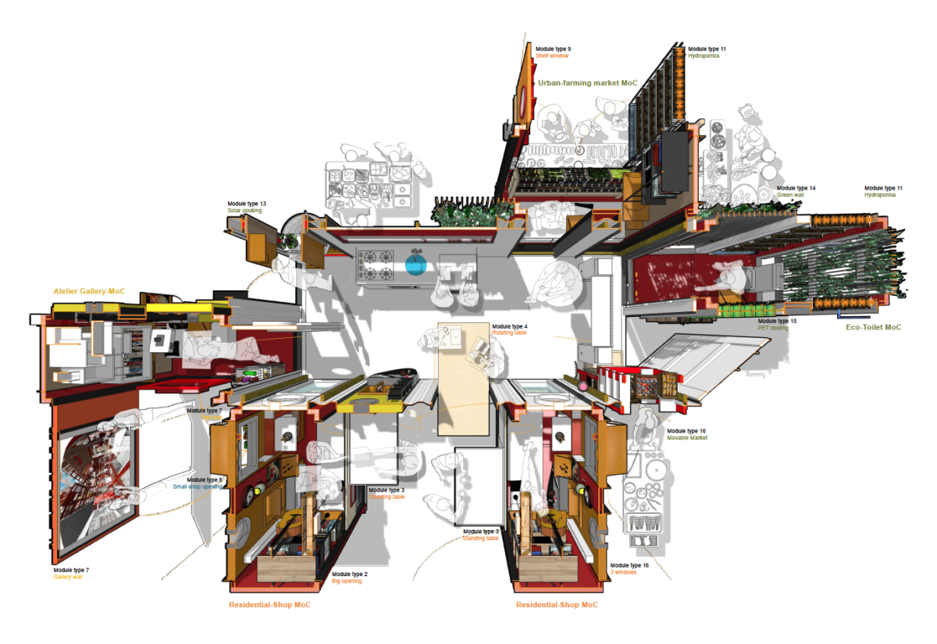

M5 Complex
Minimum Meanwhile Maximum – Movable Modules Housings
This project speculates an active and flexible way of living with the movable spaces as an utopian urban planning vision.
This project started to investigate the Odham’s walk-in Covent Garden which has got an Italian villa to feel complex consisted of only 4 different flat shapes. It has a potential relationship with the residential, communal and public shop with a courtyard typology. So this project started de-constructing the solid spatial composition, applying the movable spaces into intersections of the 2-3 spaces (Public, communal and residential).
Experimented several spatial compositions using the fragmented movable sectional drawings and combined the drawings together to make a vision of Utopian flexible housing learning from Odham’s walk.
The building is located in a small bare land next to the Hackney wick station.
The design challenges to make a modular housing kit for the temporary living where all the components of the building being able to move away as meanwhile use and rebuild in a different land.
The building consists of 4 parts.
1: Module panels with different functions.
2: Self build movable bed unit: MoC(Mobile Cell)
3: Infrastructural movable Container-core
4: Stacking tower module-core to hang movable parts.
The building keeps moving and reconfiguring in the meanwhile spaces.
The building has a courtyard tower typology where the MoC Lift slots in to create activities to be happened around the courtyard. At the end this project suggested the catalogue of inhabitation and the comic strips to show the specific moments for different users (Young dreamer, artist/gallerist, urban farmer) with the different types of panels and combinations of the MoC and Container.
