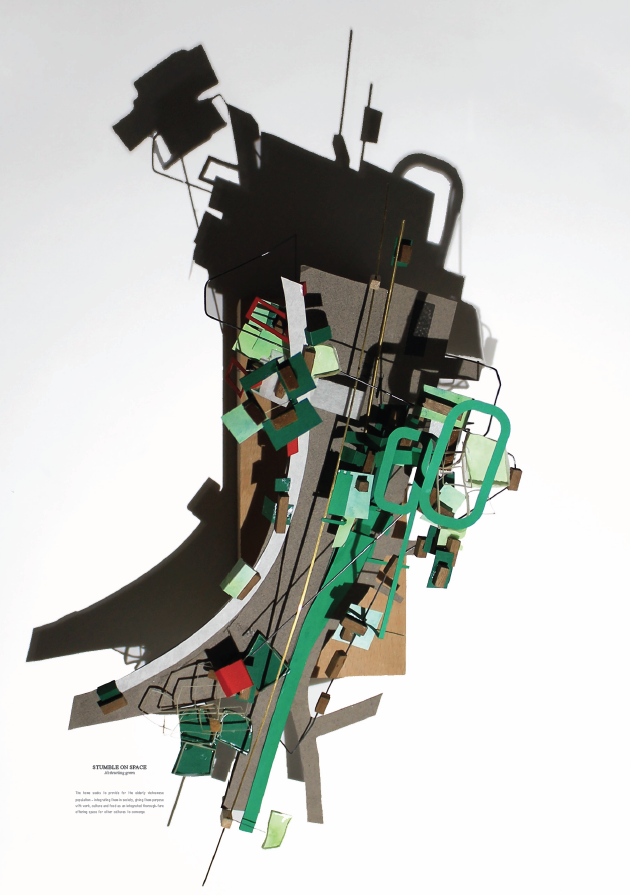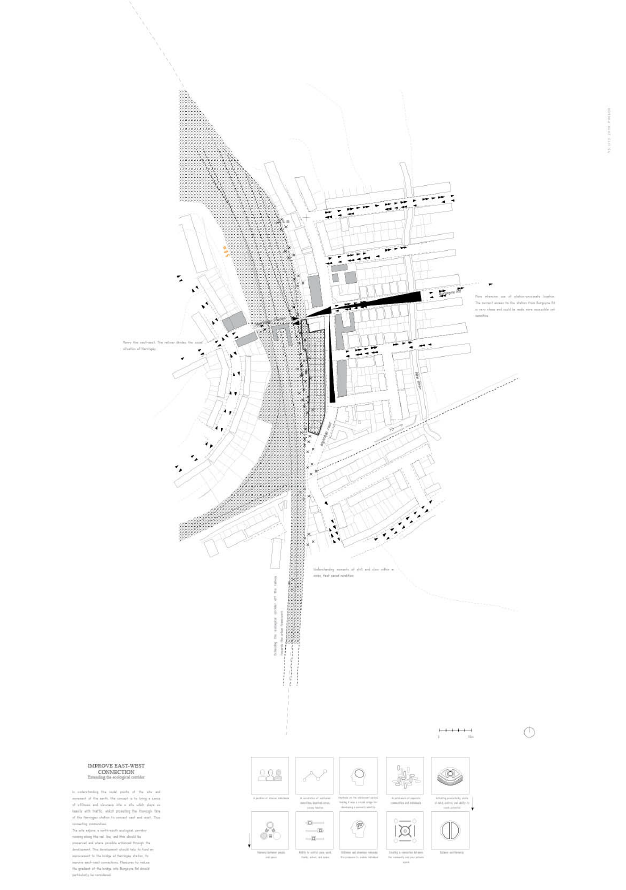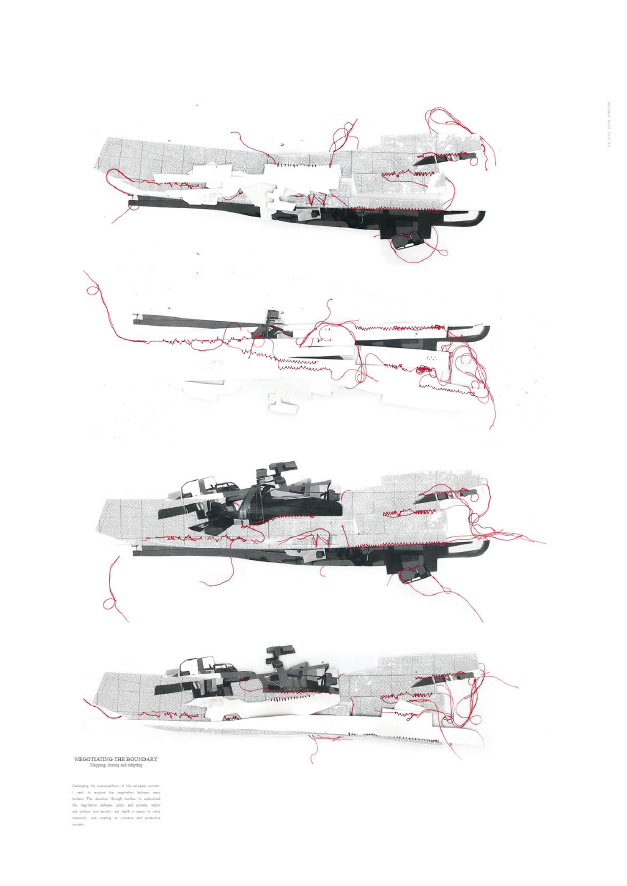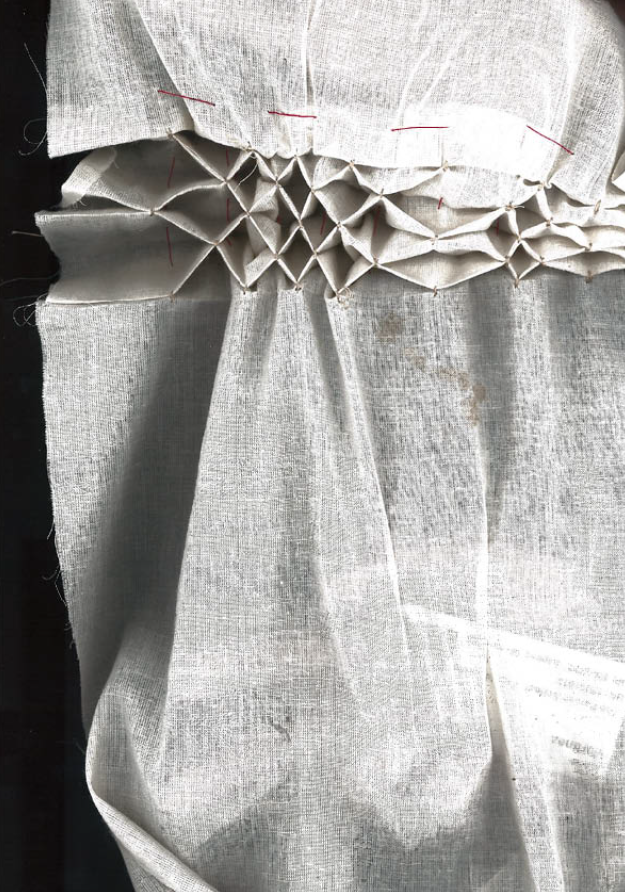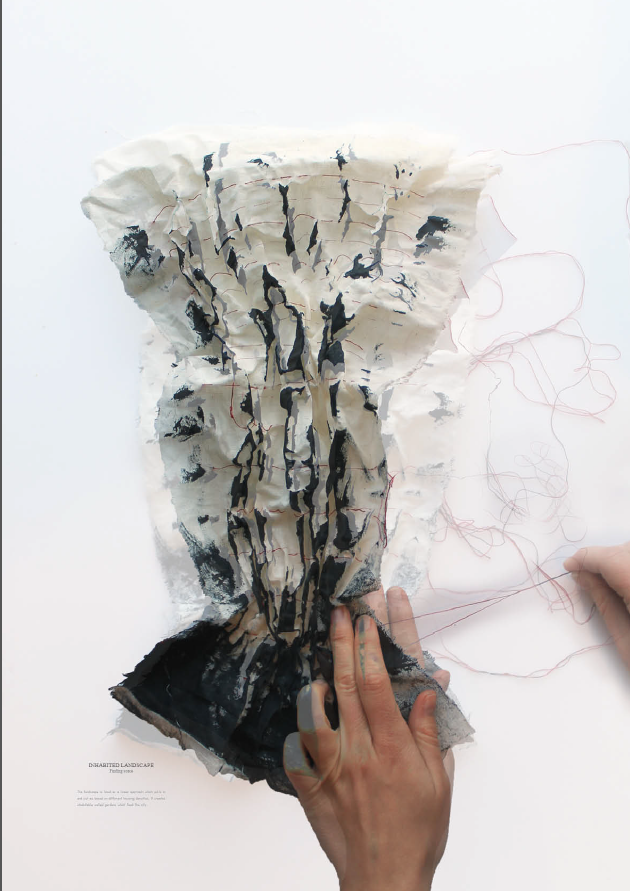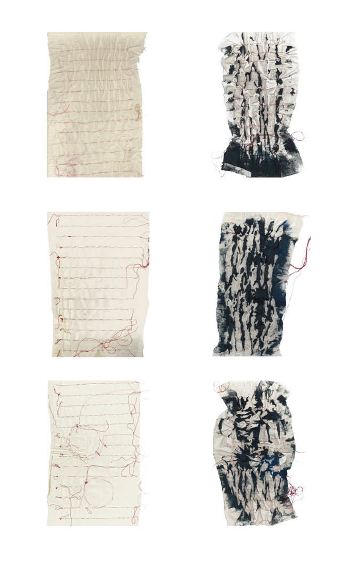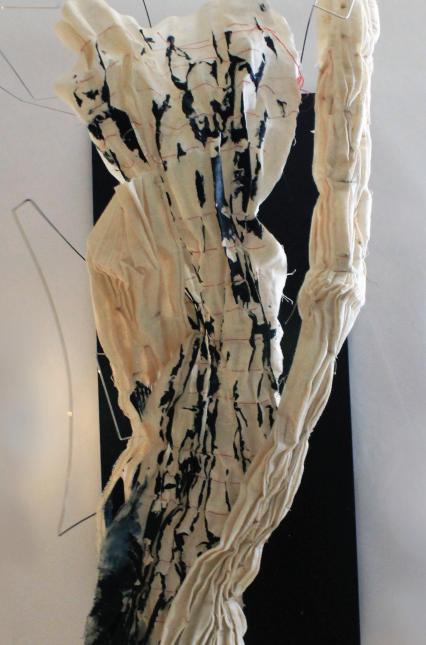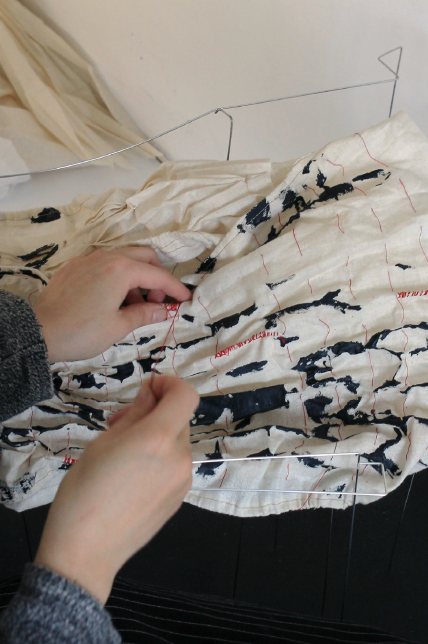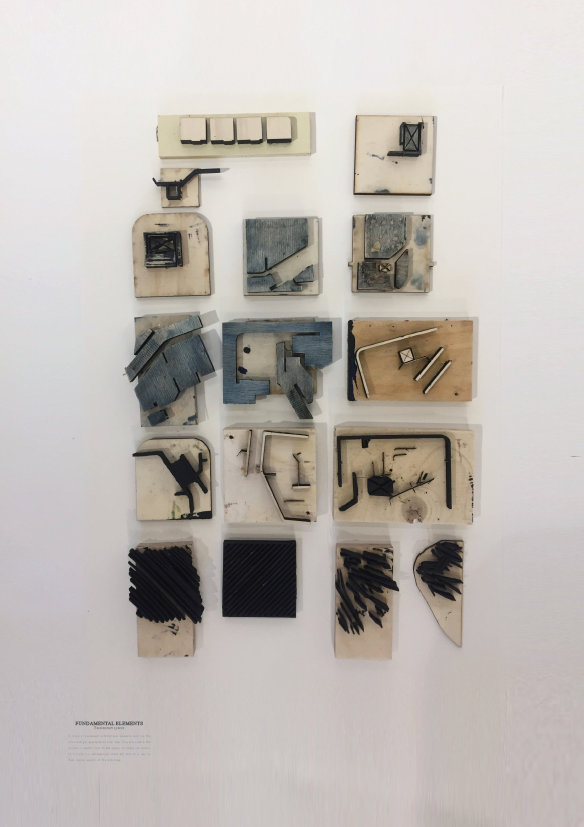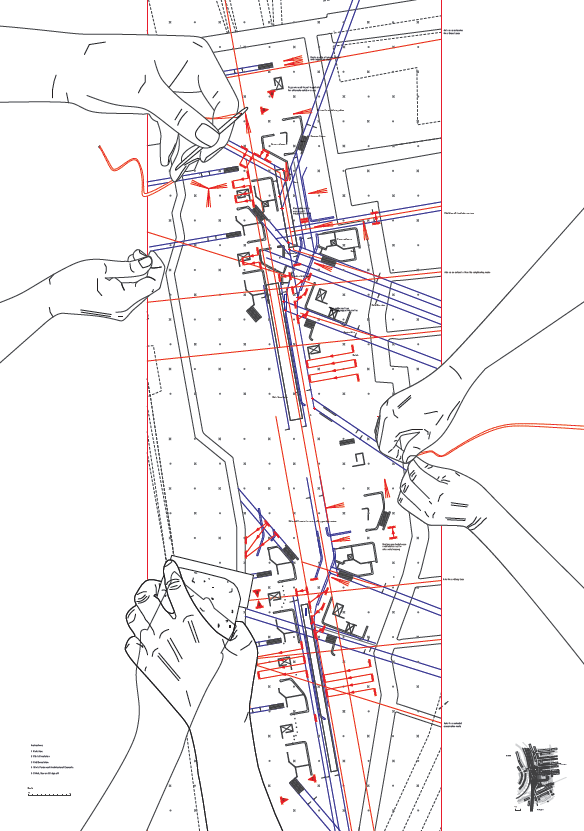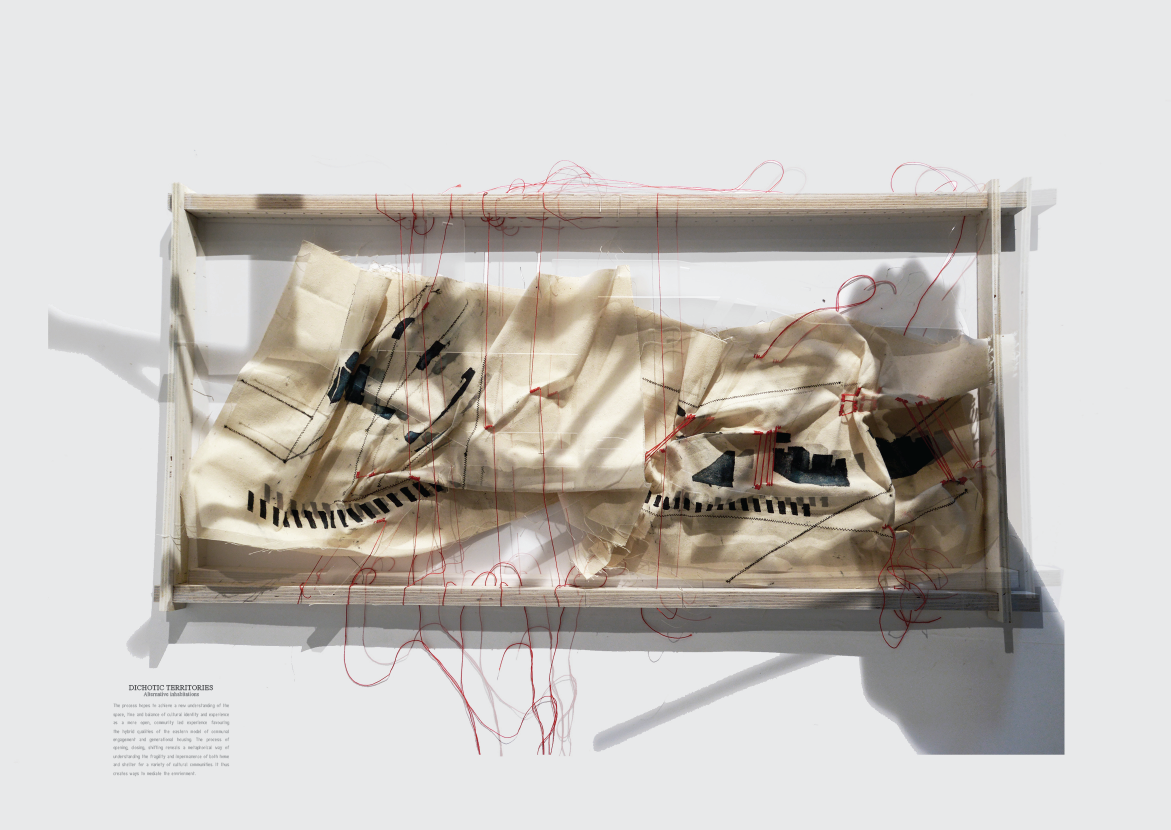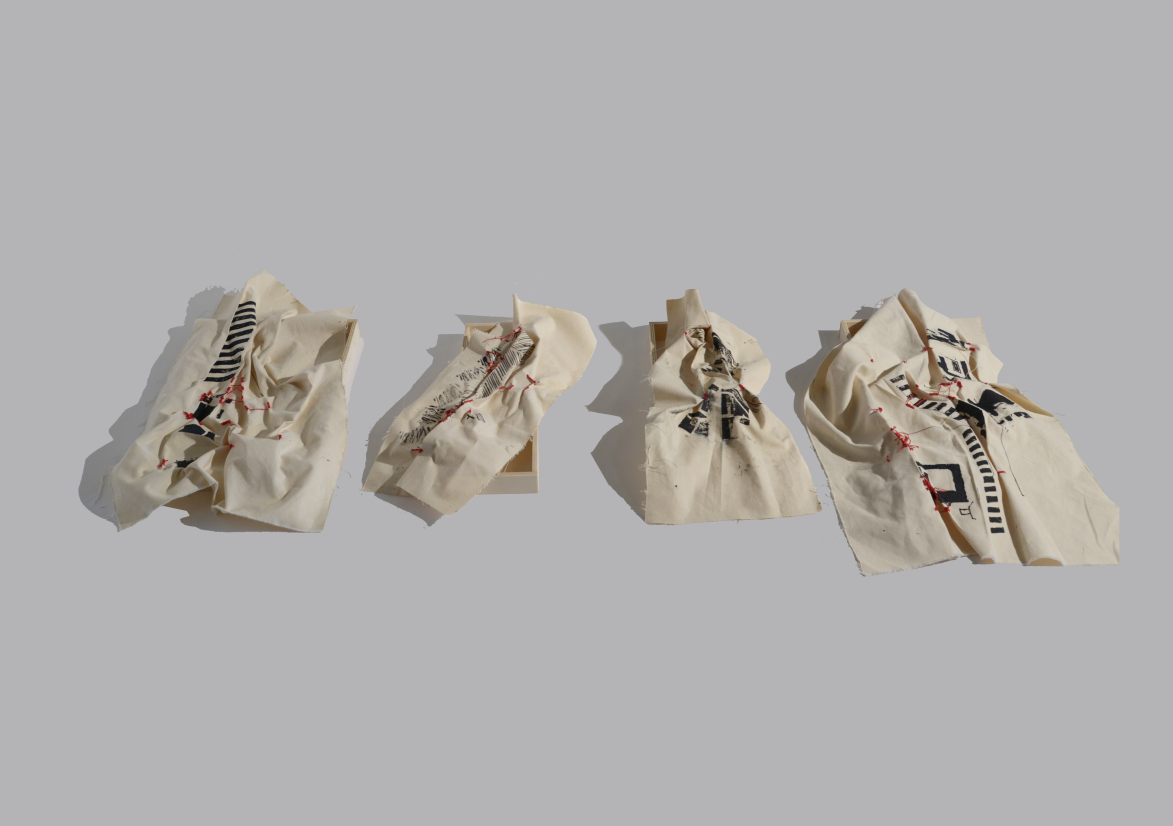Tag: London
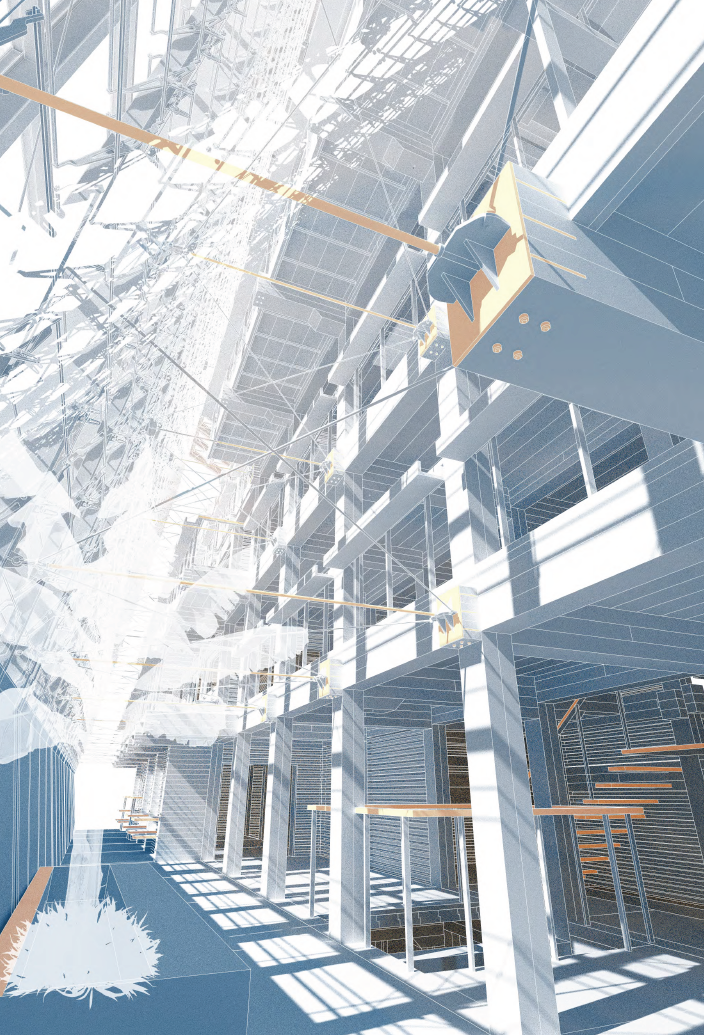
NUEVA COSTA DEL ALEXANDRA 2050
An Active Ageing Utopia Amidst Continued Carbon Offsets
Neave Brown’s Alexandra Estate (Kilburn, Camden; 1978) vision, initially dubbed “Costa del Alexandra” after the sunny retirement utopia of Costa del Sol, has gradually weathered away. As it aged, so did its residents and the UK (1/3 are 65+). With retirees projected to grow 20-25% by 2050, these issues, coupled with likely-reduced pensions/care, social isolation and material deprivation, present unappealing retirement on the estate and its ward. Future climate change further threatens retiree livelihoods.
Costa del Alexandra 2050 builds upon the original council-led model to create intergenerational retirement co-housing directly across the railway (West Coast Main Line), north of Alexandra Estate. The scheme redevelops the undesirable site into a carbon-offset building for High Speed Two (HS2) powered by waste railway heat.
Camden Council has requested a Section 106 planning obligation for the construction of HS2 Phase 1, with HS2 Ltd. and Network Rail agreeing to contribute funds and grant land towards a Community Land Trust (CLT), formed by charity Ageing Better in Camden. Long promoting outreach to socially isolated elderly, the NGO has gathered like-minded older Kilburn residents and existing site residents to design and build “Costa del Alexandra 2050,”an active ageing co-housing community. Network Rail will provide most construction materials, from disused railway sleepers, rail-side coppice wood and cleared woodland timber from HS2’s construction, whilst the structural strategy will enhance the circular economy of materials, all to continue the carbon offsetting intent.
Here, older residents pursue an active lifestyle within a controlled microclimate, involved in daily agricultural leisure for consumption and further carbon offsetting. This will mostly occur in “communal courtyards” between residential units that host social activities including spillover gatherings, after-school programs and resident skill-sharing. Active ageing extends from basement coppice-wood workshops to rooftop greenhouses, contributing to the prolonging of lives of mutual support/care and continued carbon offsetting.
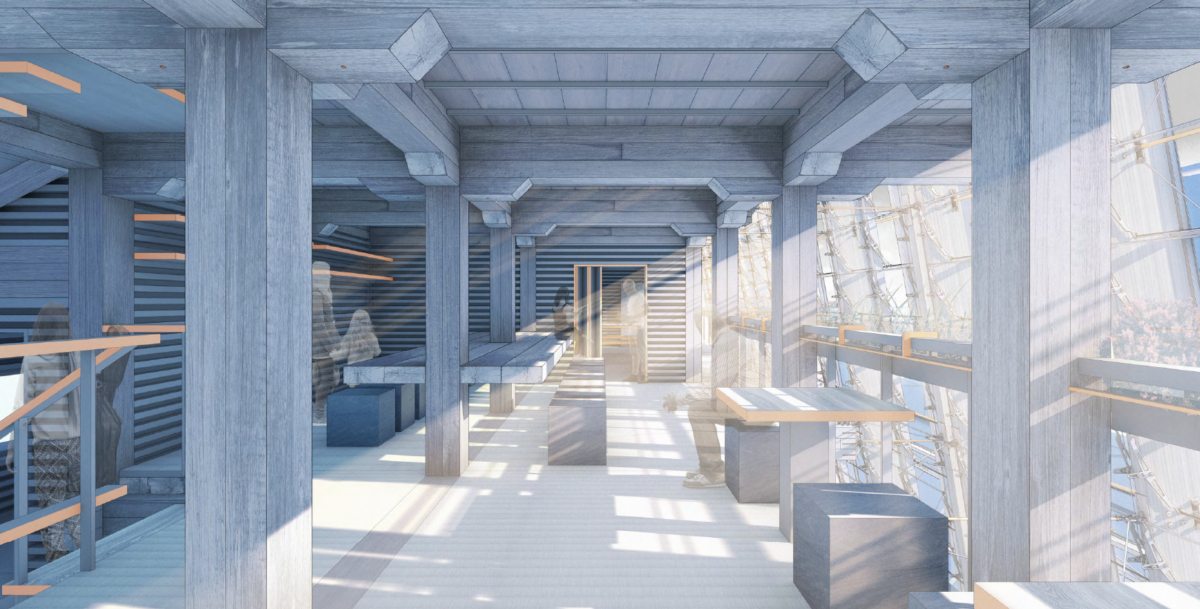
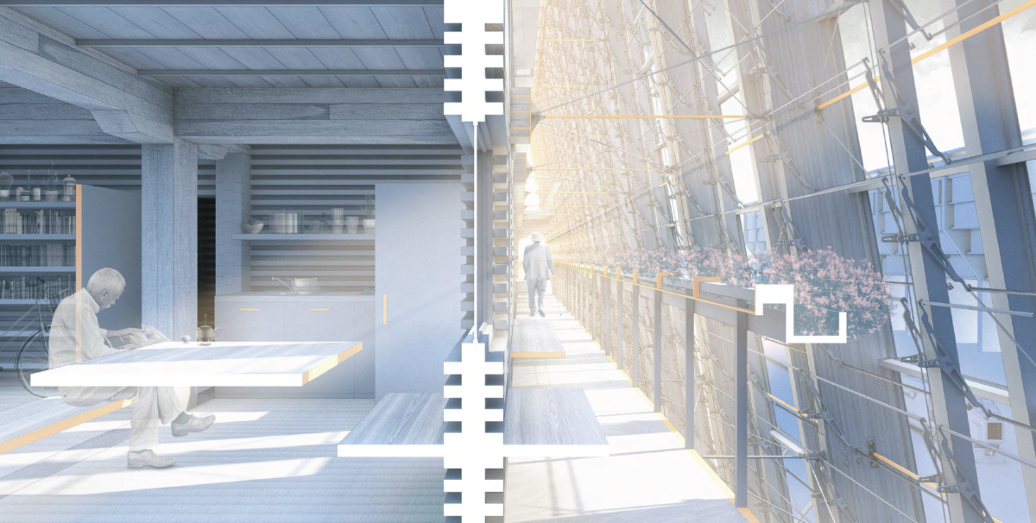
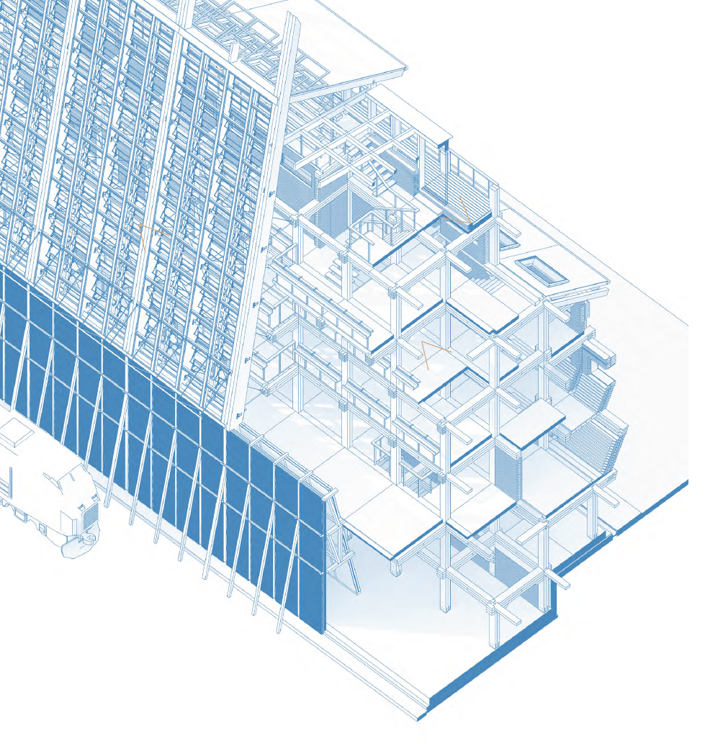
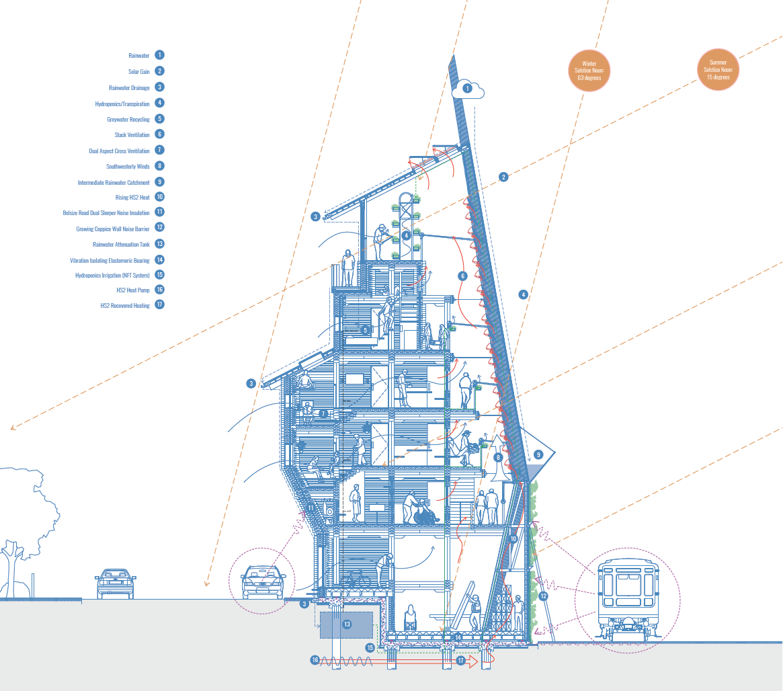
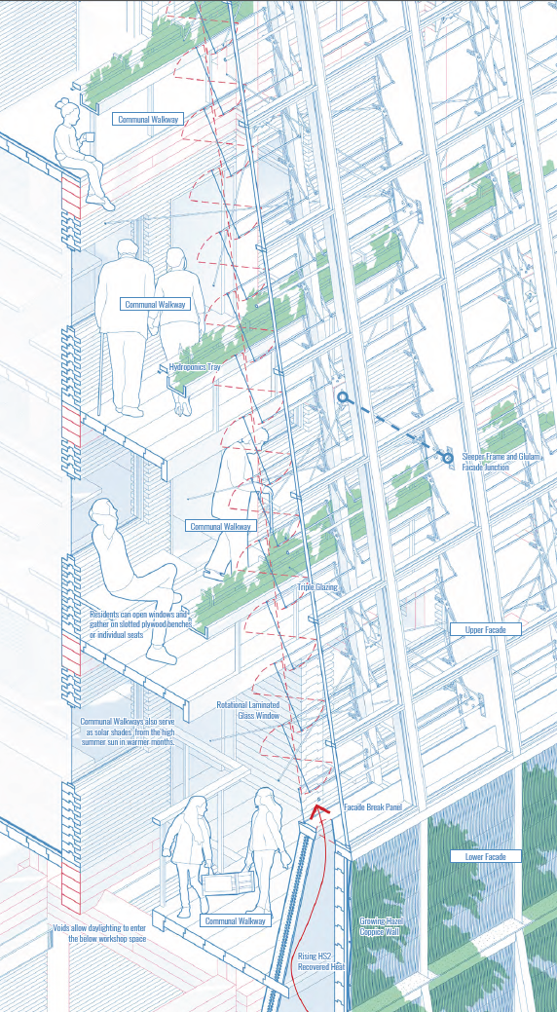
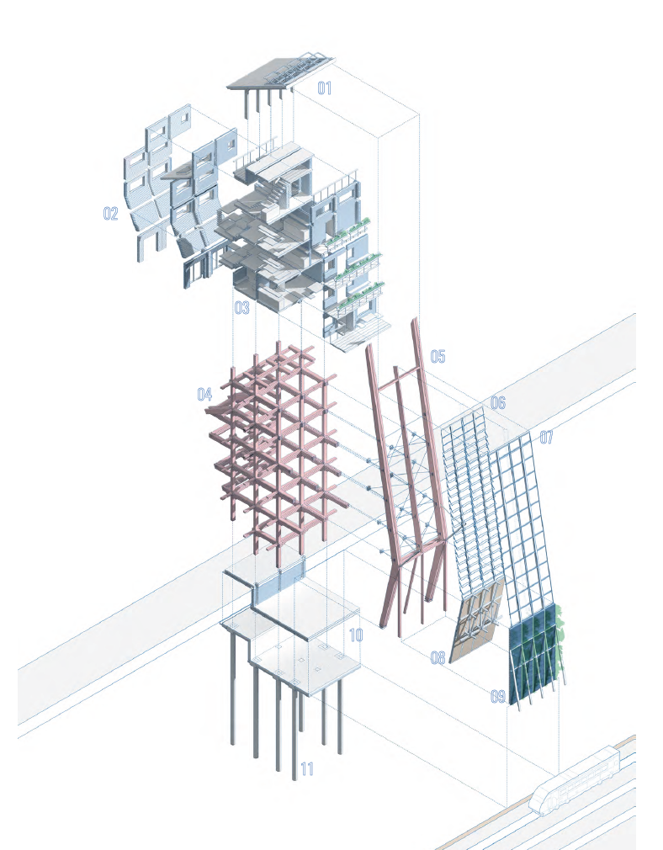
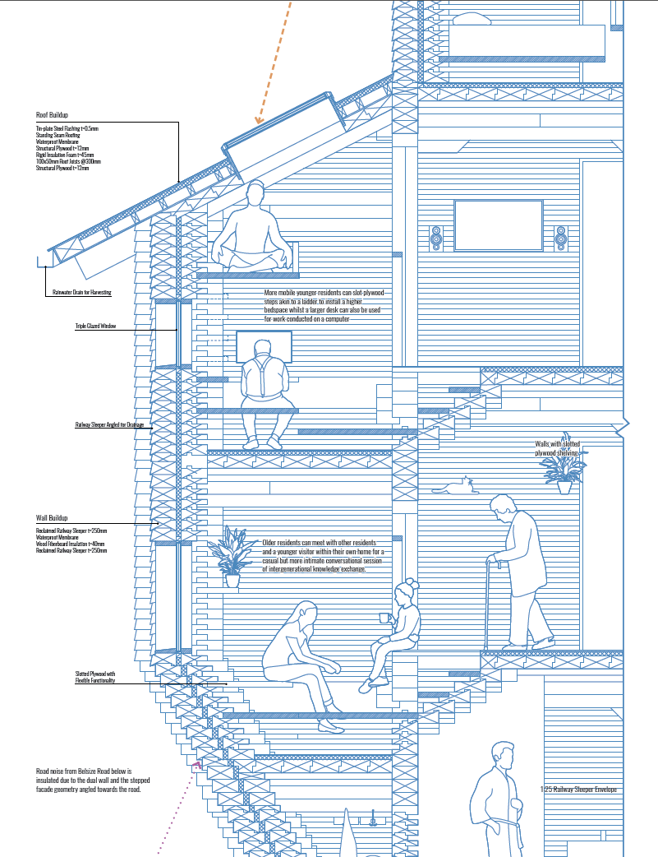
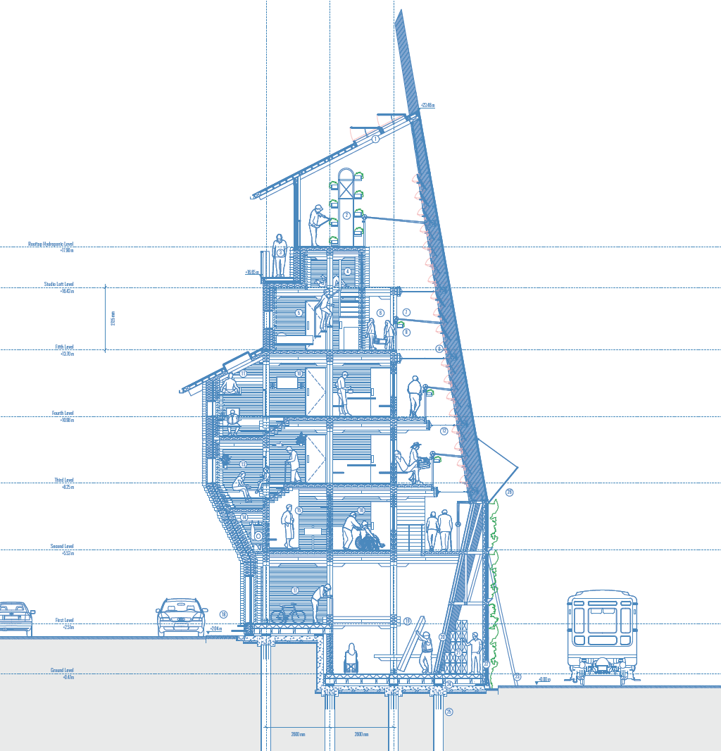
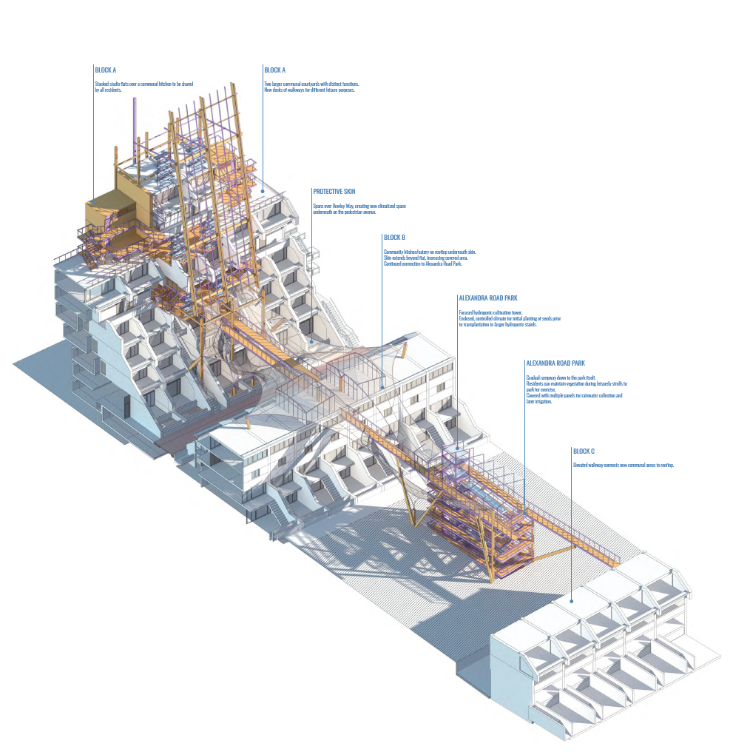
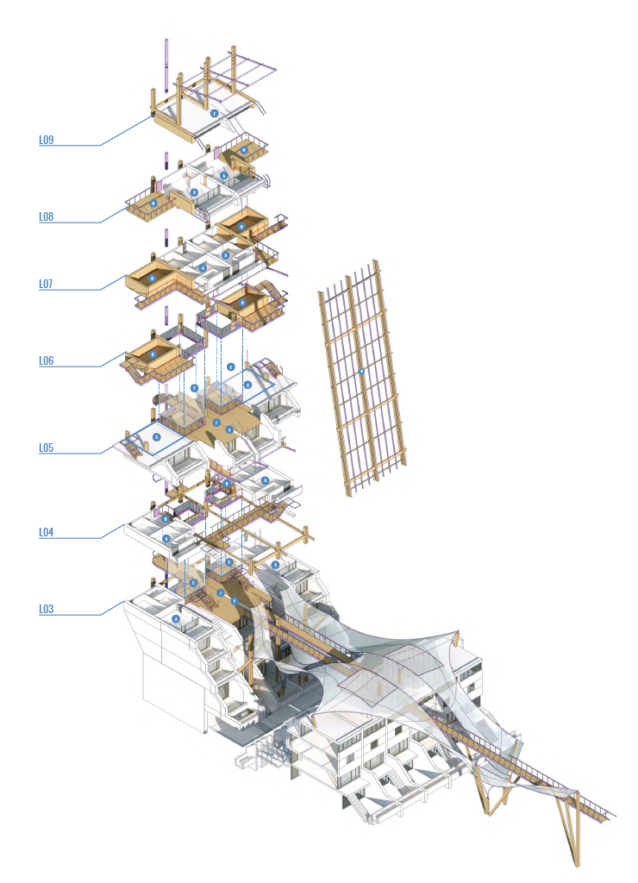
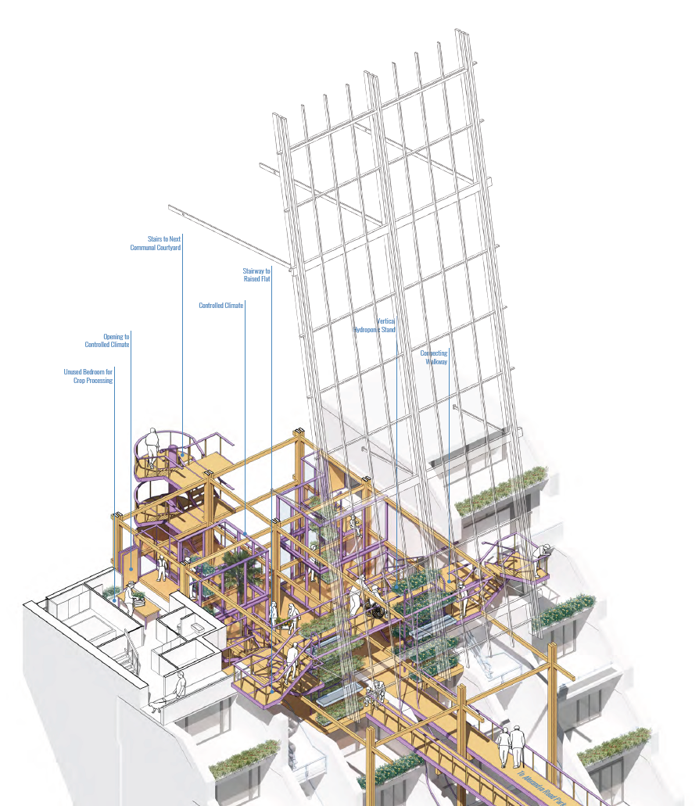
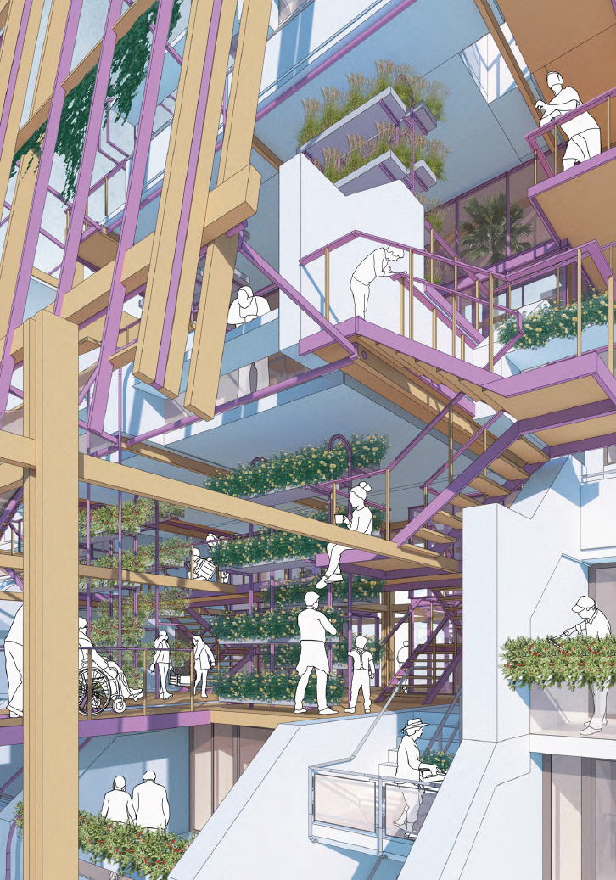
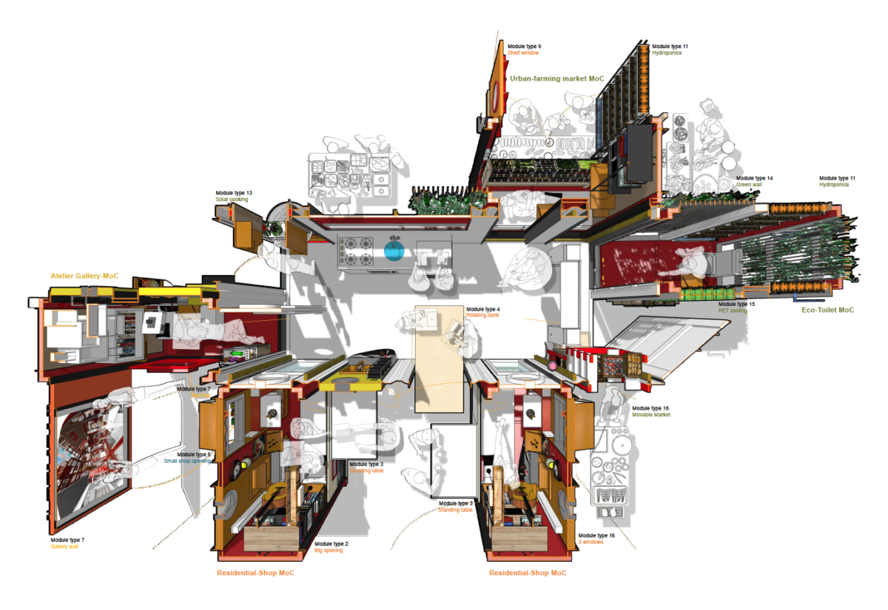
M5 Complex
Minimum Meanwhile Maximum – Movable Modules Housings
This project speculates an active and flexible way of living with the movable spaces as an utopian urban planning vision.
This project started to investigate the Odham’s walk-in Covent Garden which has got an Italian villa to feel complex consisted of only 4 different flat shapes. It has a potential relationship with the residential, communal and public shop with a courtyard typology. So this project started de-constructing the solid spatial composition, applying the movable spaces into intersections of the 2-3 spaces (Public, communal and residential).
Experimented several spatial compositions using the fragmented movable sectional drawings and combined the drawings together to make a vision of Utopian flexible housing learning from Odham’s walk.
The building is located in a small bare land next to the Hackney wick station.
The design challenges to make a modular housing kit for the temporary living where all the components of the building being able to move away as meanwhile use and rebuild in a different land.
The building consists of 4 parts.
1: Module panels with different functions.
2: Self build movable bed unit: MoC(Mobile Cell)
3: Infrastructural movable Container-core
4: Stacking tower module-core to hang movable parts.
The building keeps moving and reconfiguring in the meanwhile spaces.
The building has a courtyard tower typology where the MoC Lift slots in to create activities to be happened around the courtyard. At the end this project suggested the catalogue of inhabitation and the comic strips to show the specific moments for different users (Young dreamer, artist/gallerist, urban farmer) with the different types of panels and combinations of the MoC and Container.
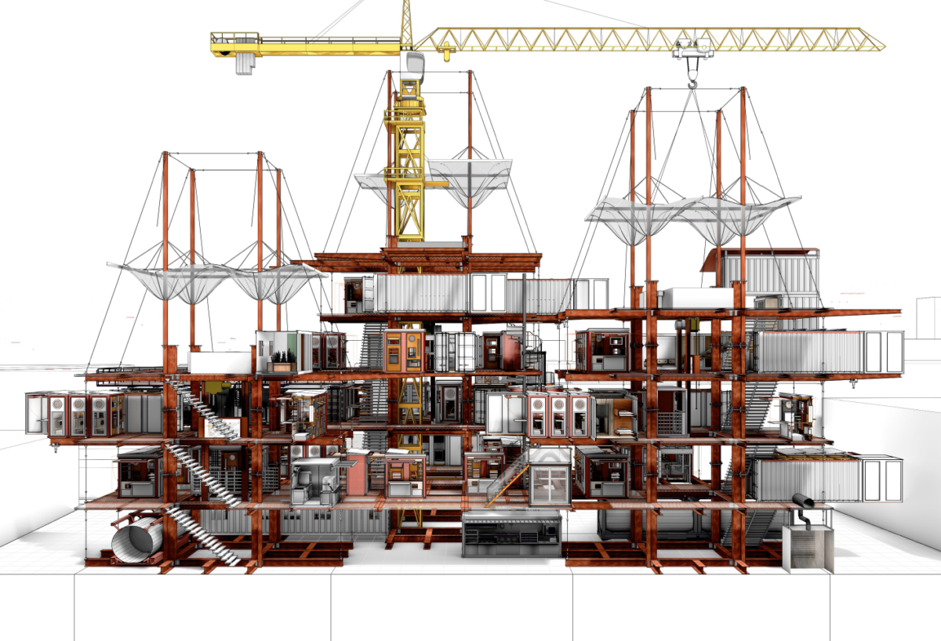
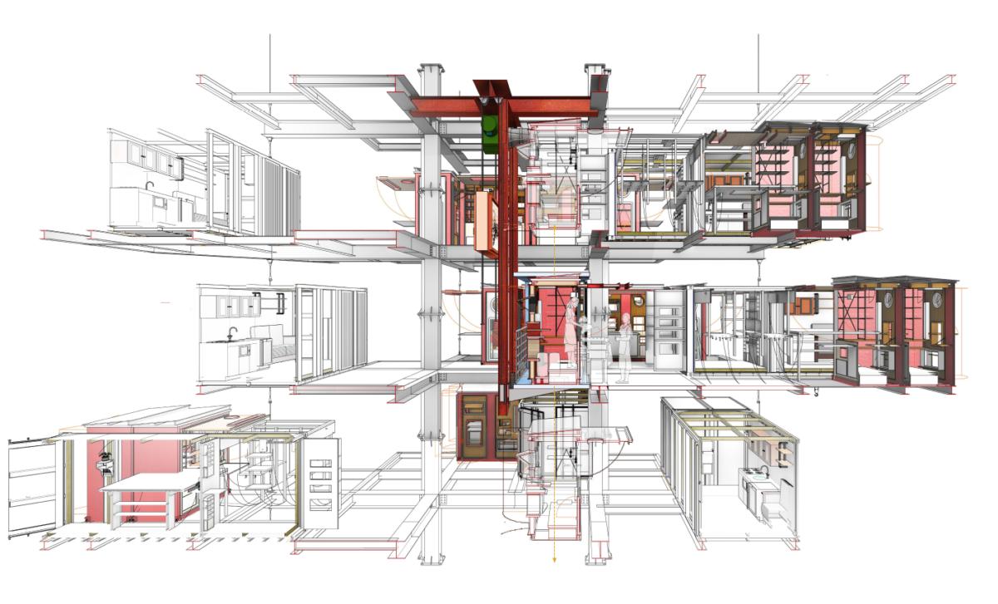
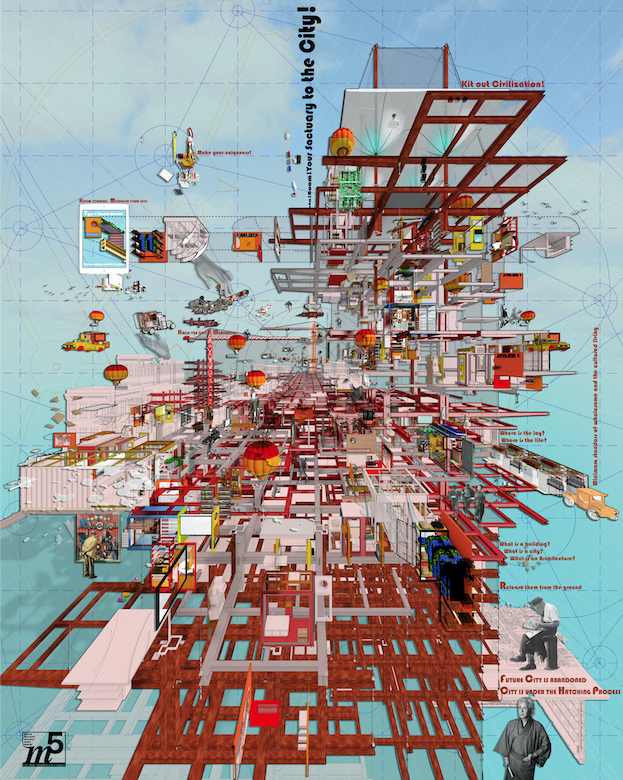
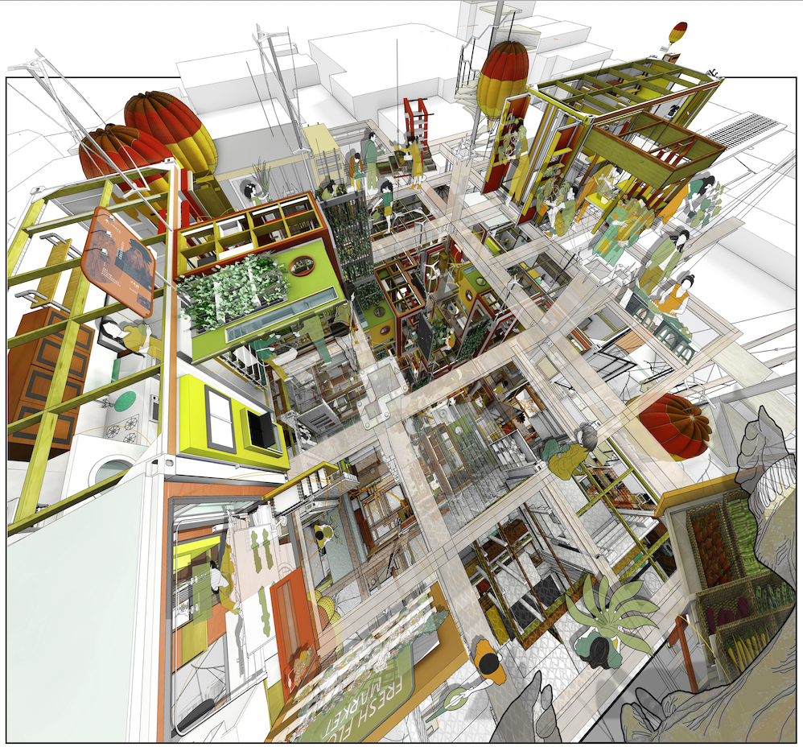
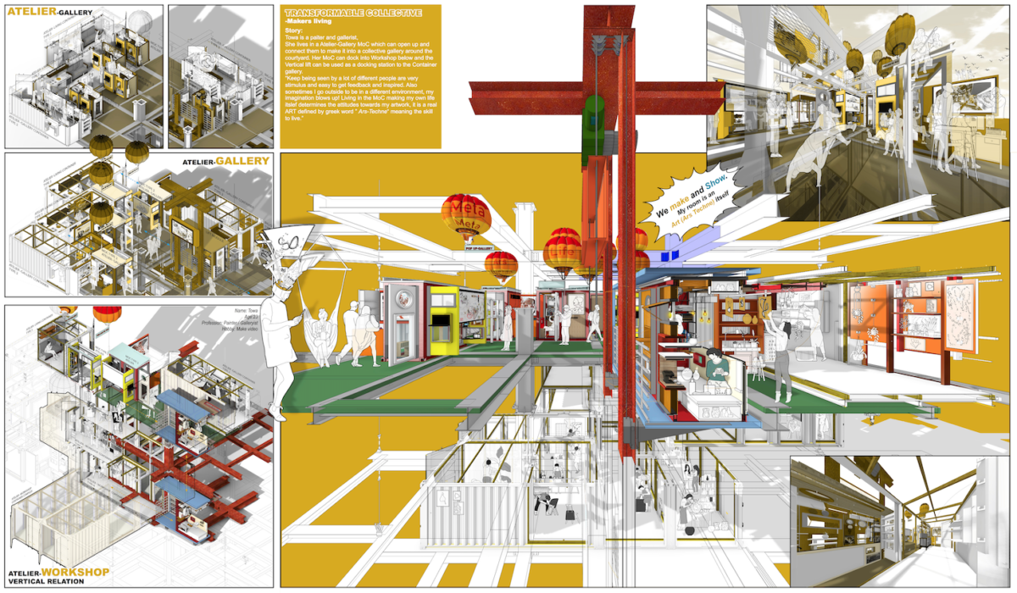
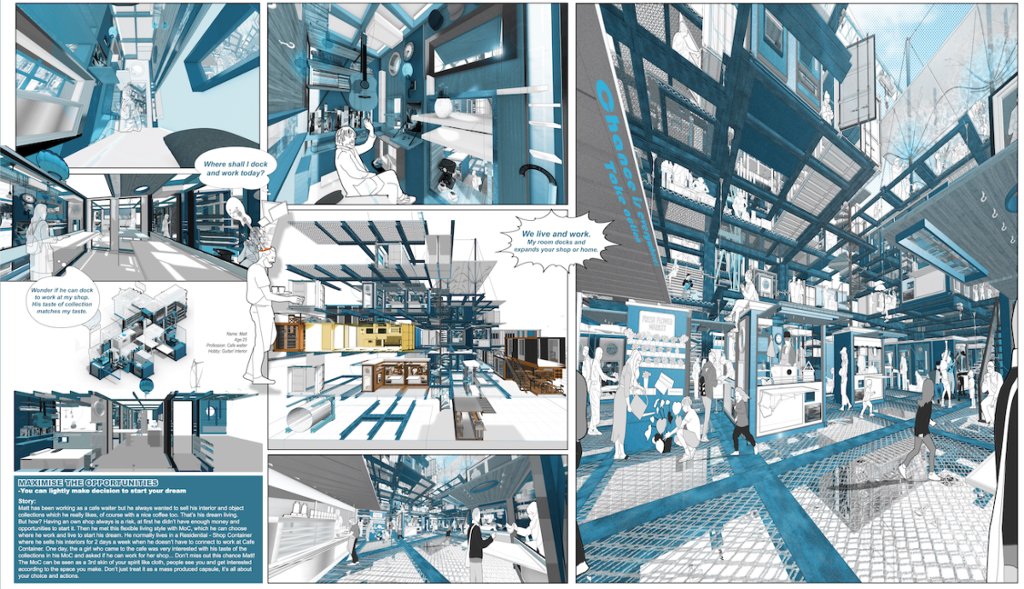
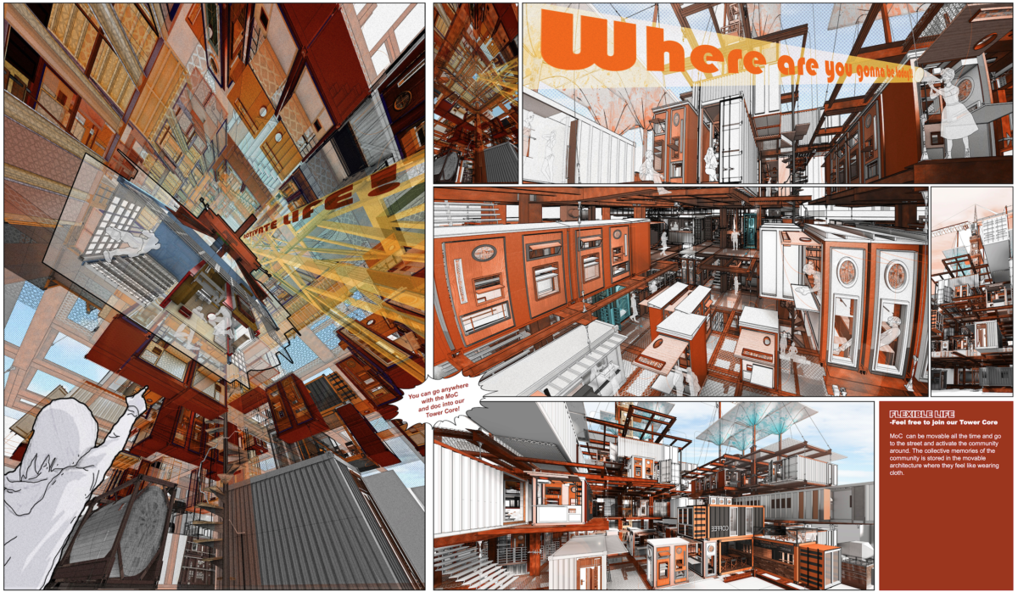
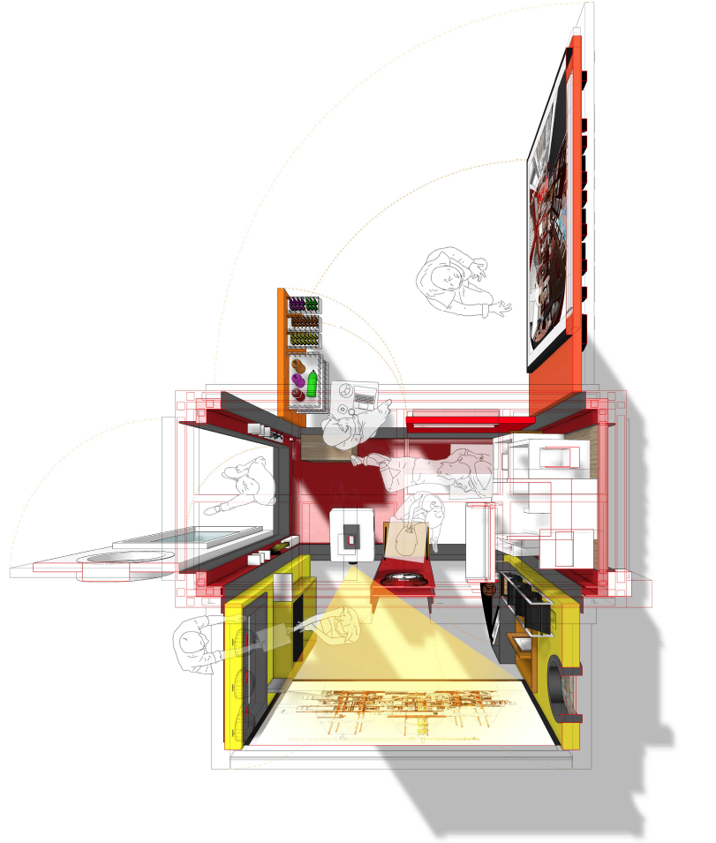
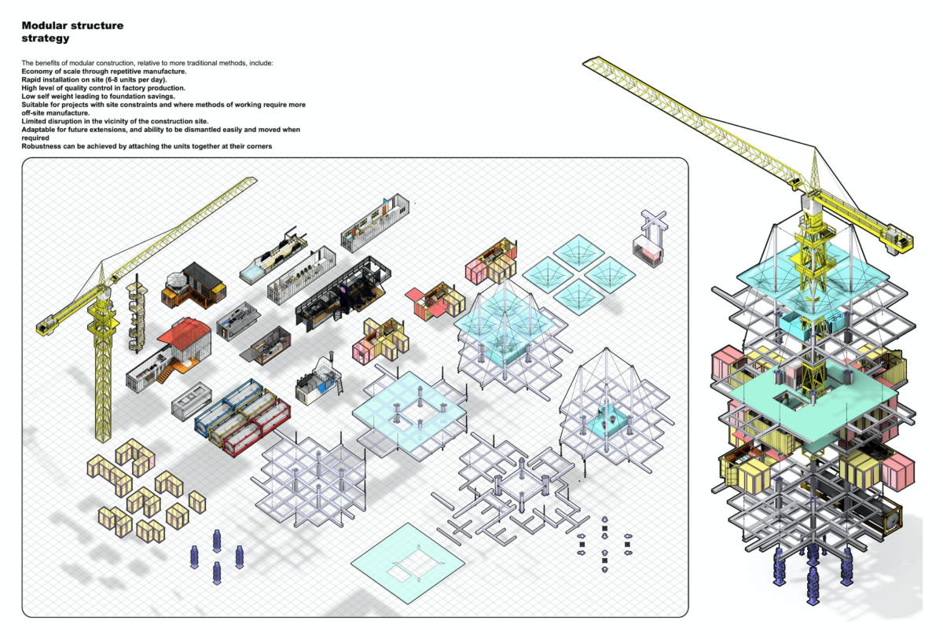
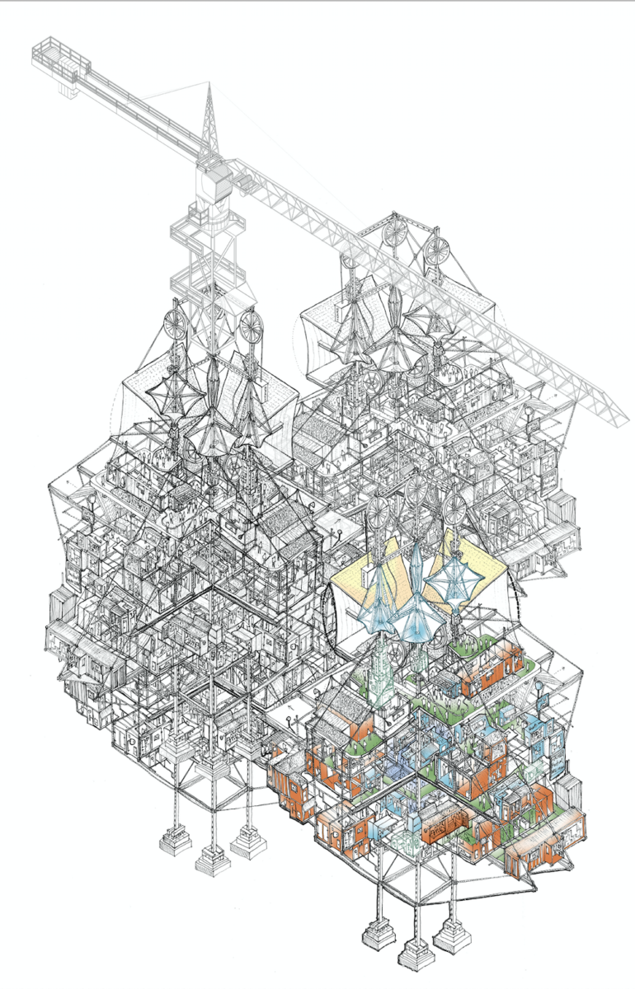
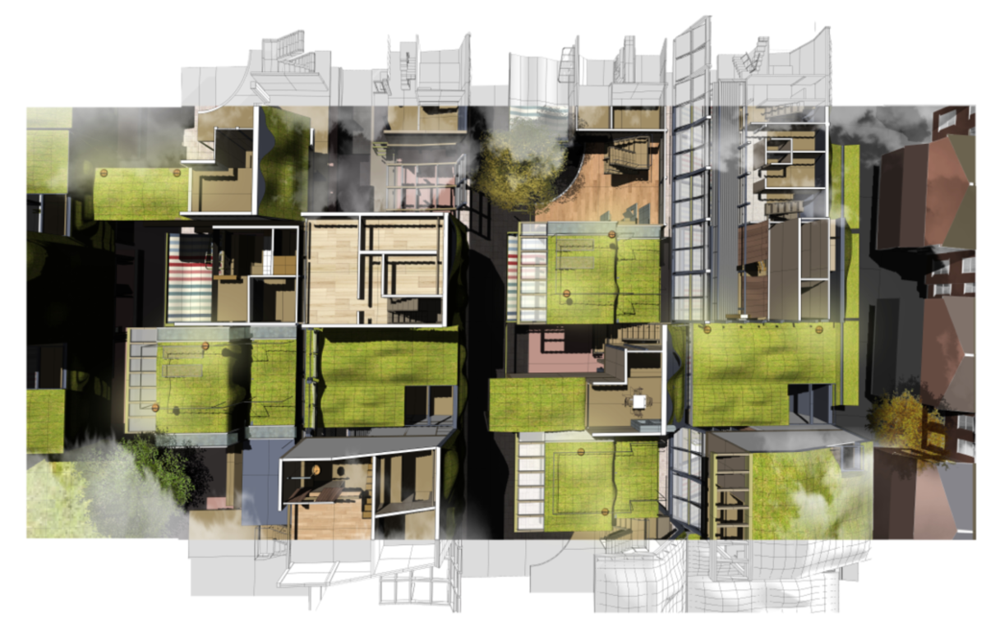
Carpeting Robin Hood Garden
The initial investigation uses Robin Hood Garden as a test bed, with the once fantasised “eye on the street” that is currently left unoccupied. The carpet at each door front sparks interest as it constructs a private boundary that exists in the public skywalk. The spatial investigation resembles the laying of carpet- it looks to inject shared spaces that accommodates domestic activities outside private boundary. The sequence of intervention is the infrastructure for these activities and is catered to different times of the day.
Therapeutic Landscape, Forest Gate
The ideas are then brought to the site in Forest Gate, which is considered to be the most deprived area in Britain. The project revives its legacy as a therapeutic location- From its origin in the 18th century as the gate of “the People’s Forest”, a retreat where thousands of commoners shared rights to graze cattle during the weekends.
The design questions the front-and-back relationship of the Victorian house and its back-garden. The therapeutic landscape creates a new village typology that blends into its surrounding Victorian House. The New Commoner’s Dwelling is sandwiched between the ground floor market and shared kitchen, and the roof communal garden. These become a matrix of spaces, where shared space interweaves with private space at different levels. The blurring of domesticity with communal programs creates a living and social arena that enhances neighborhood relationship.
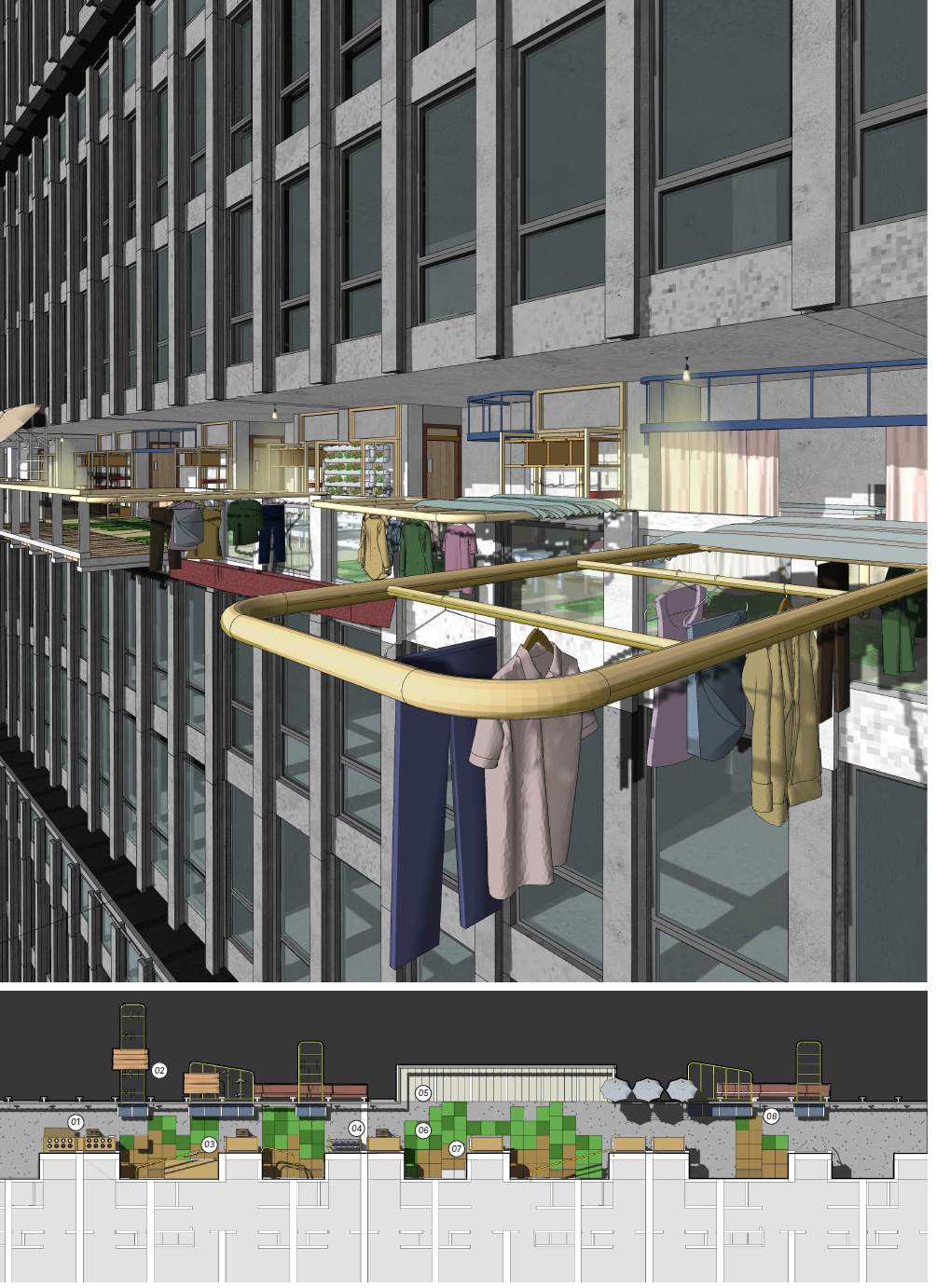

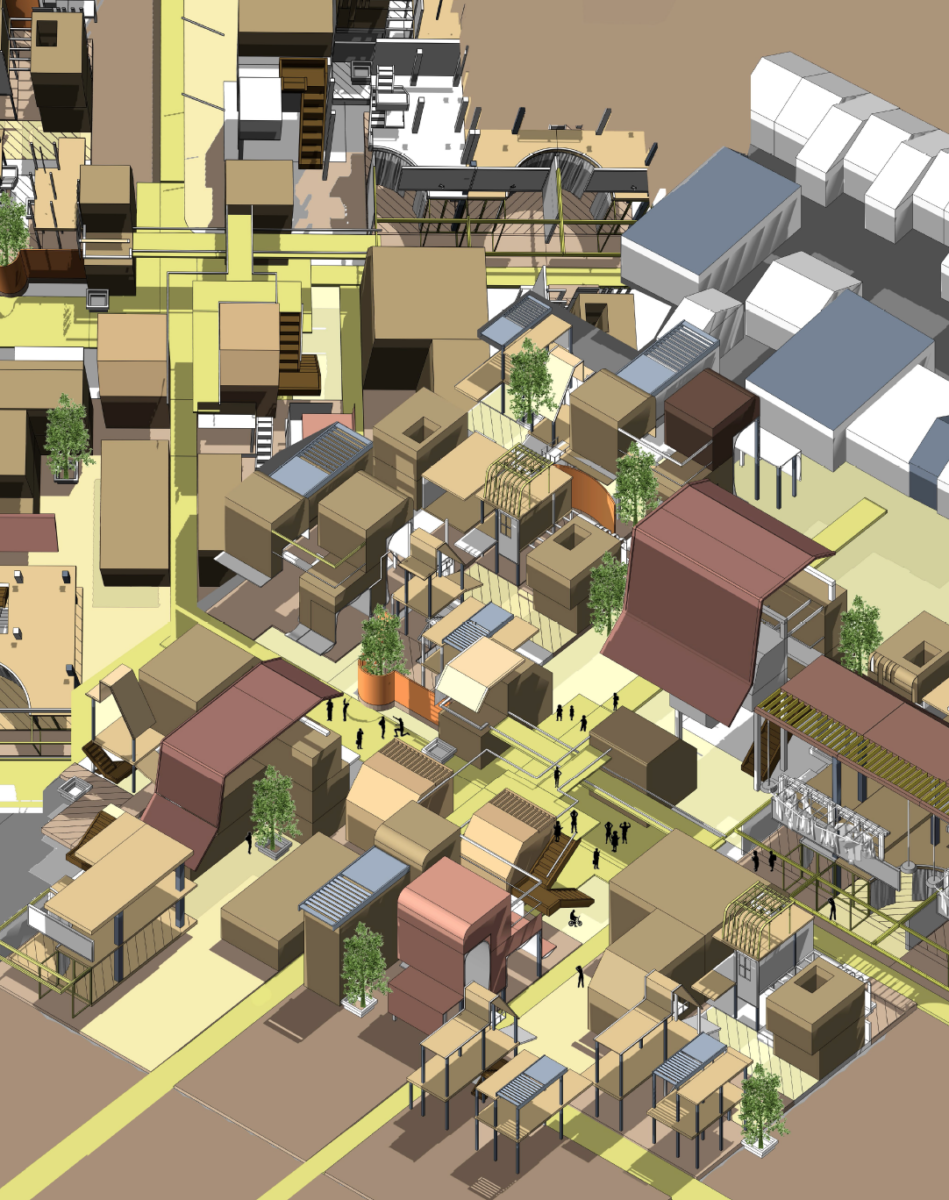
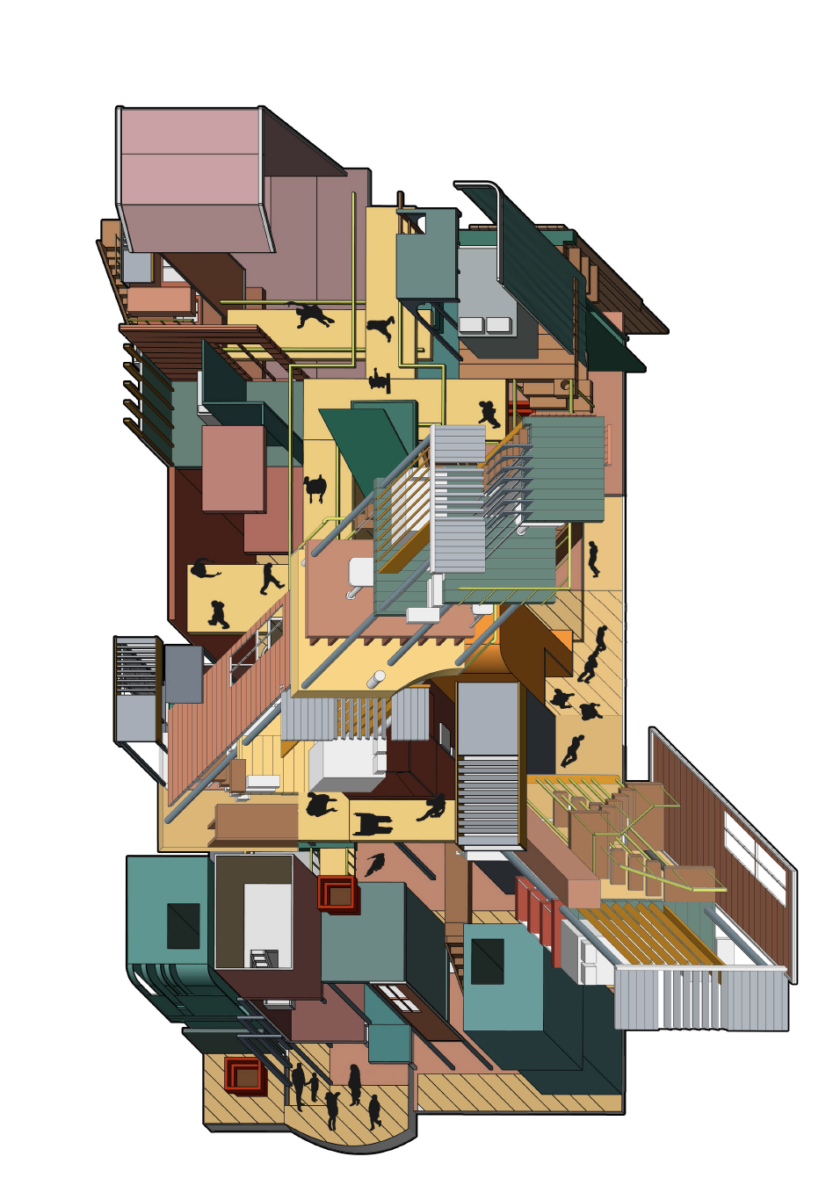
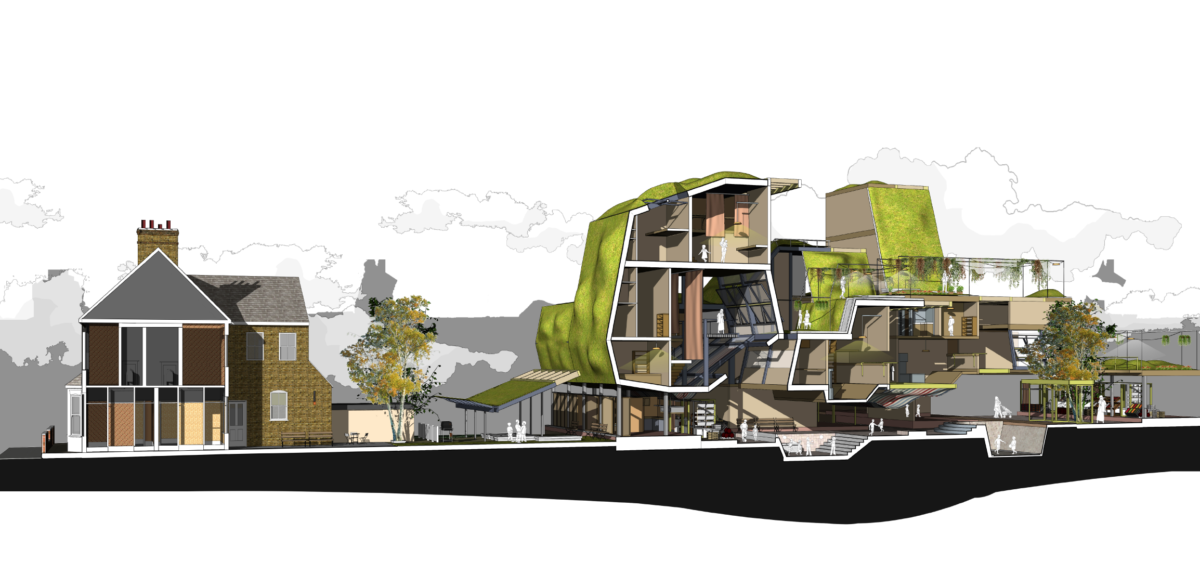
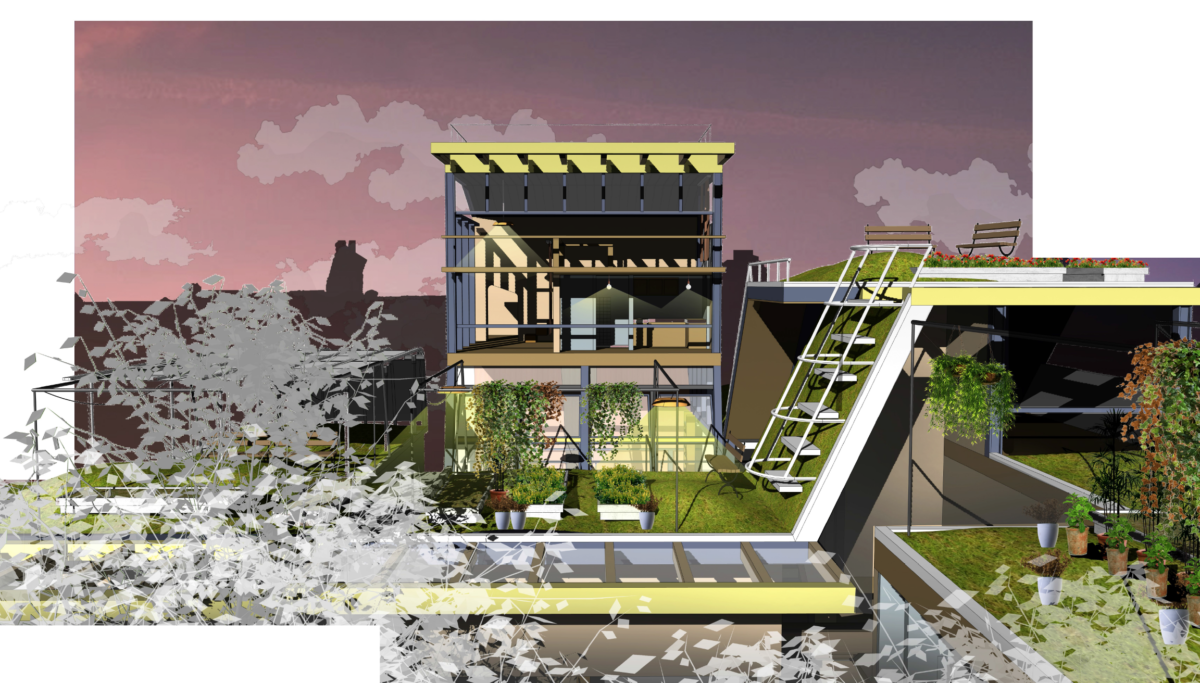
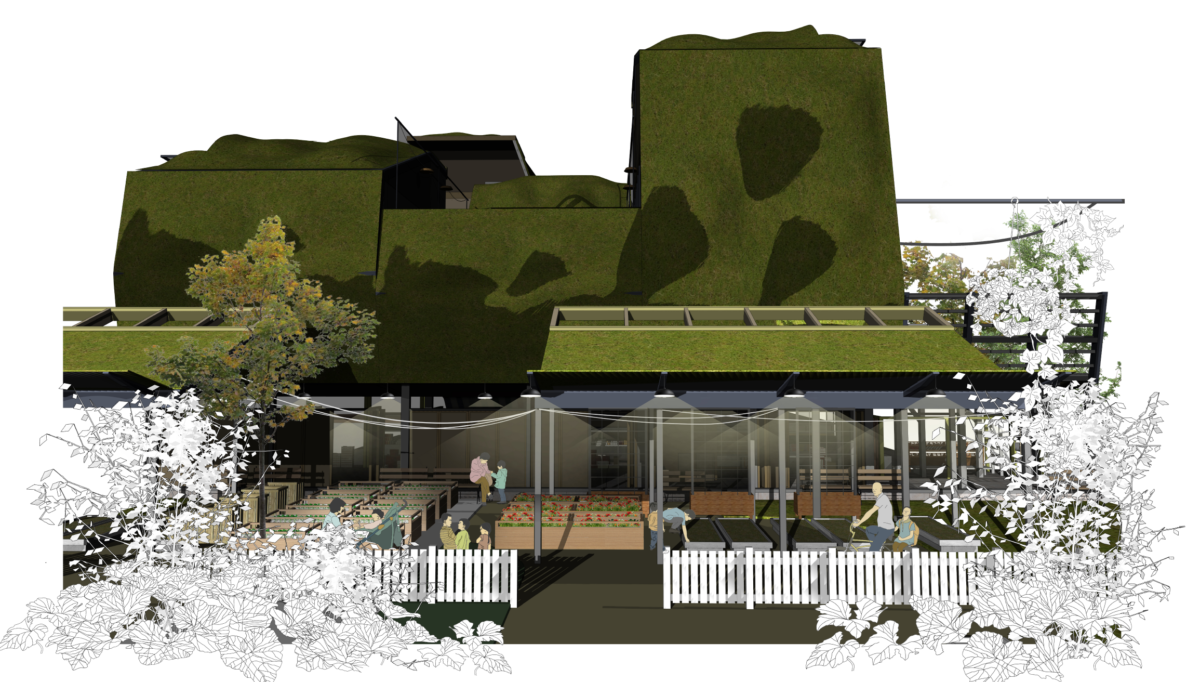
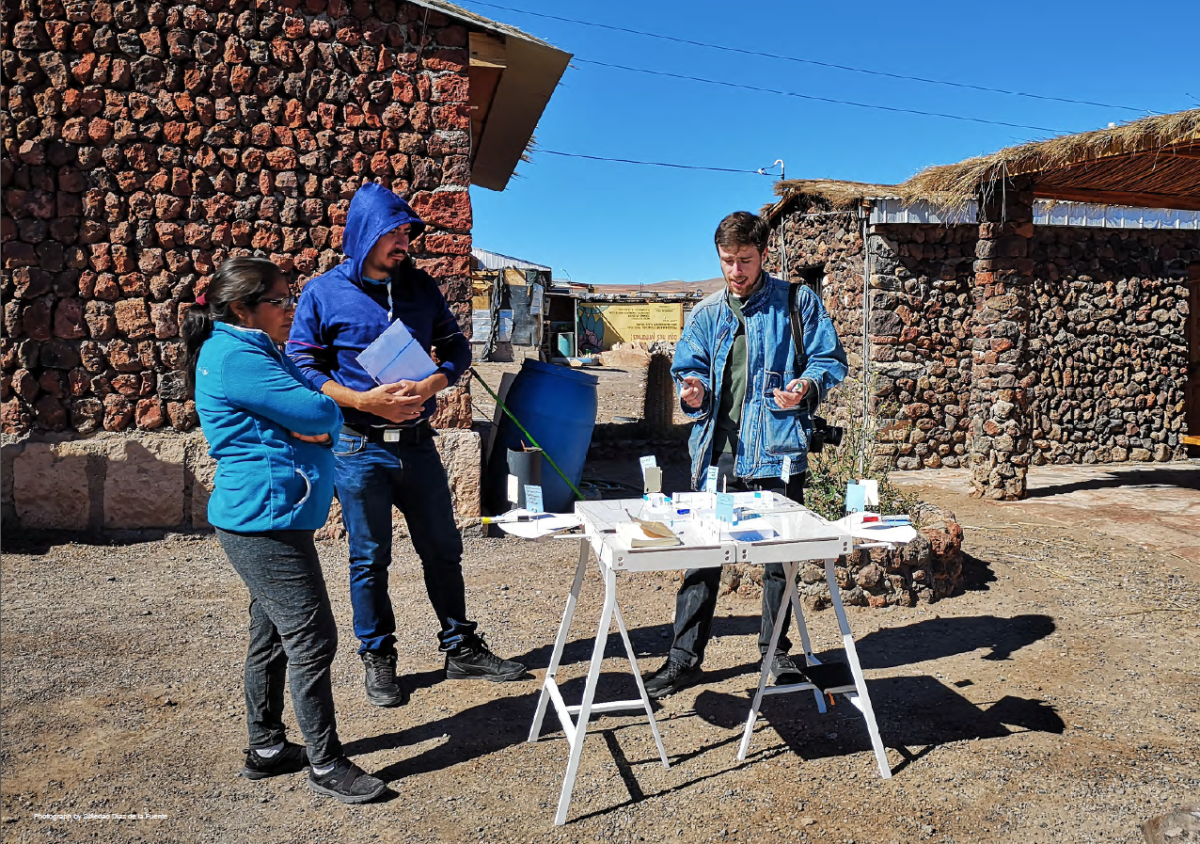
Toolkits for Participation – London, Seoul, Chile
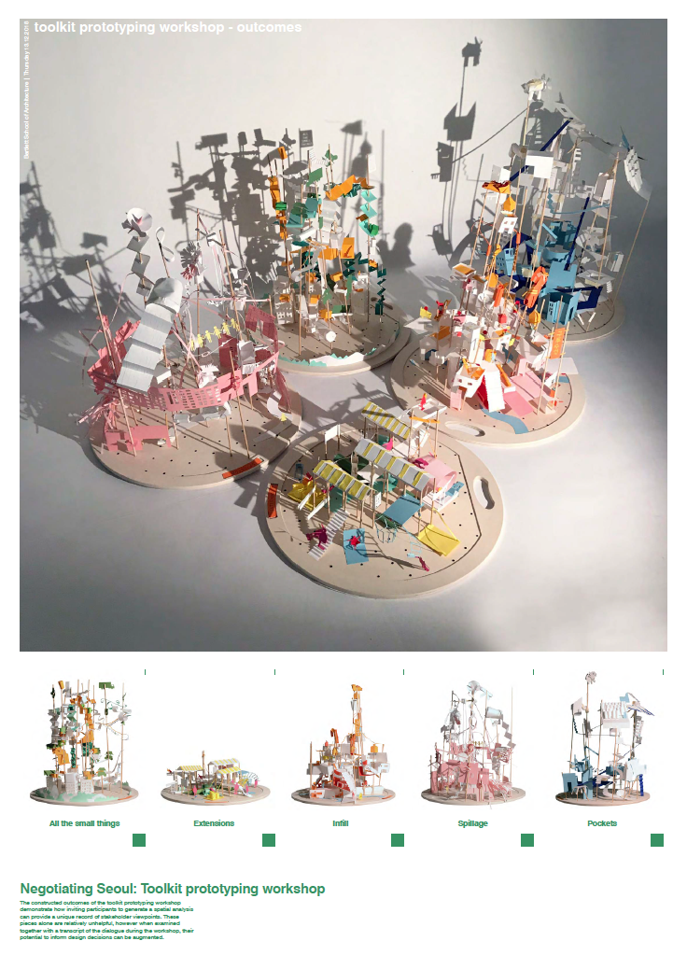
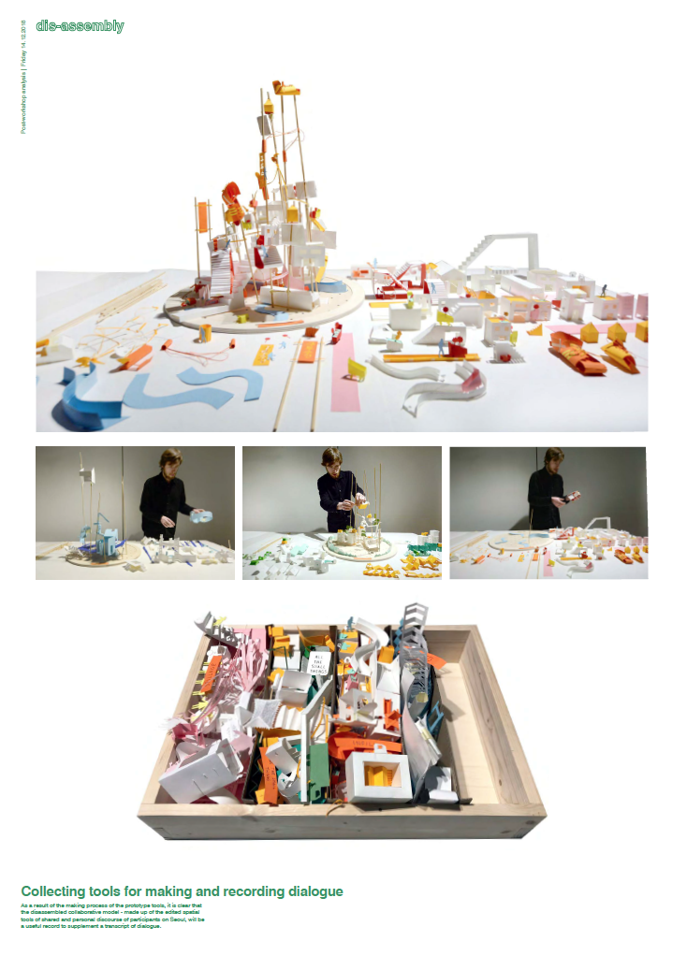
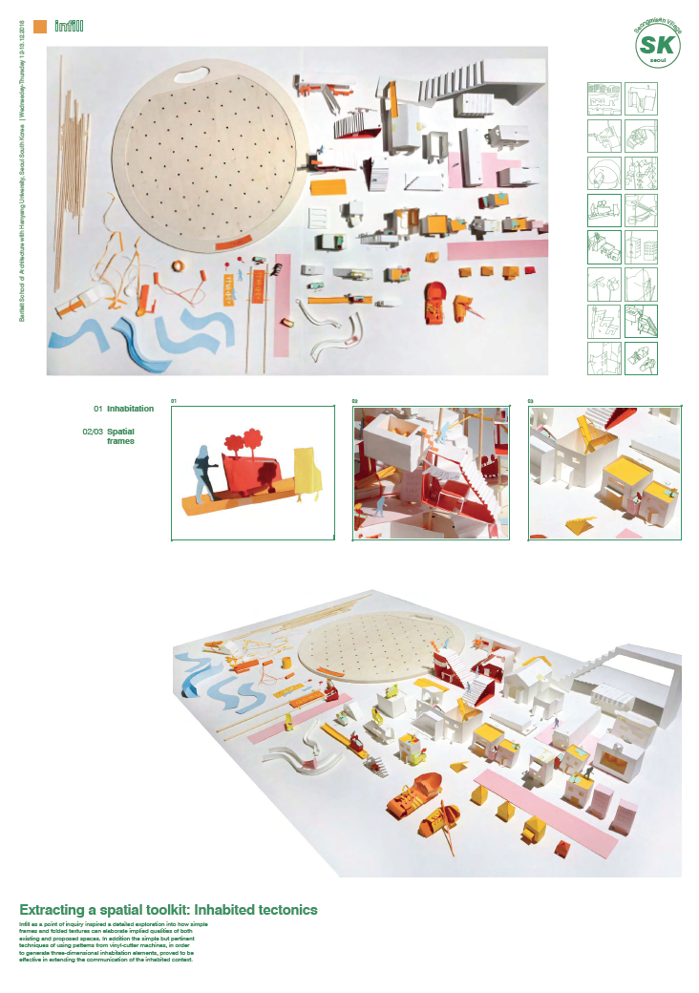
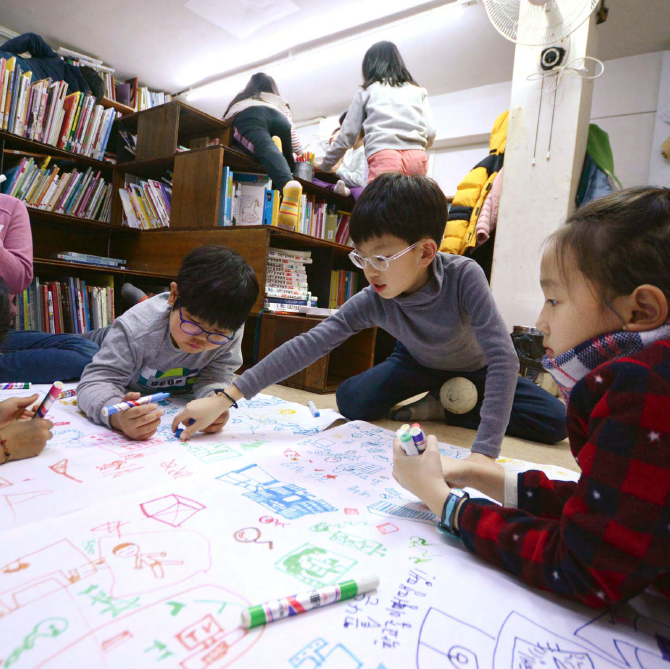
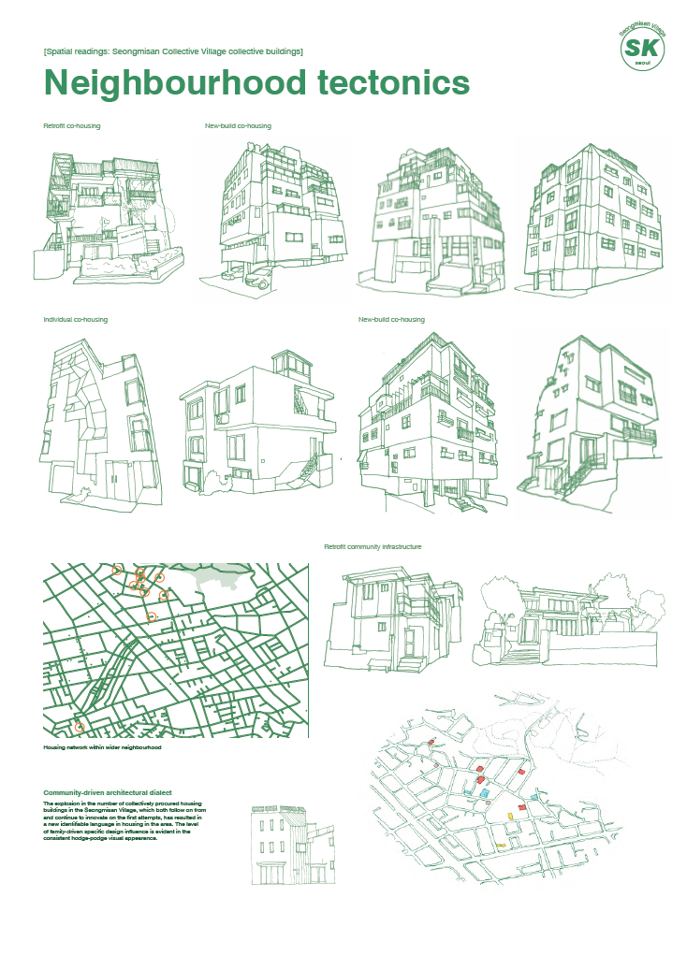
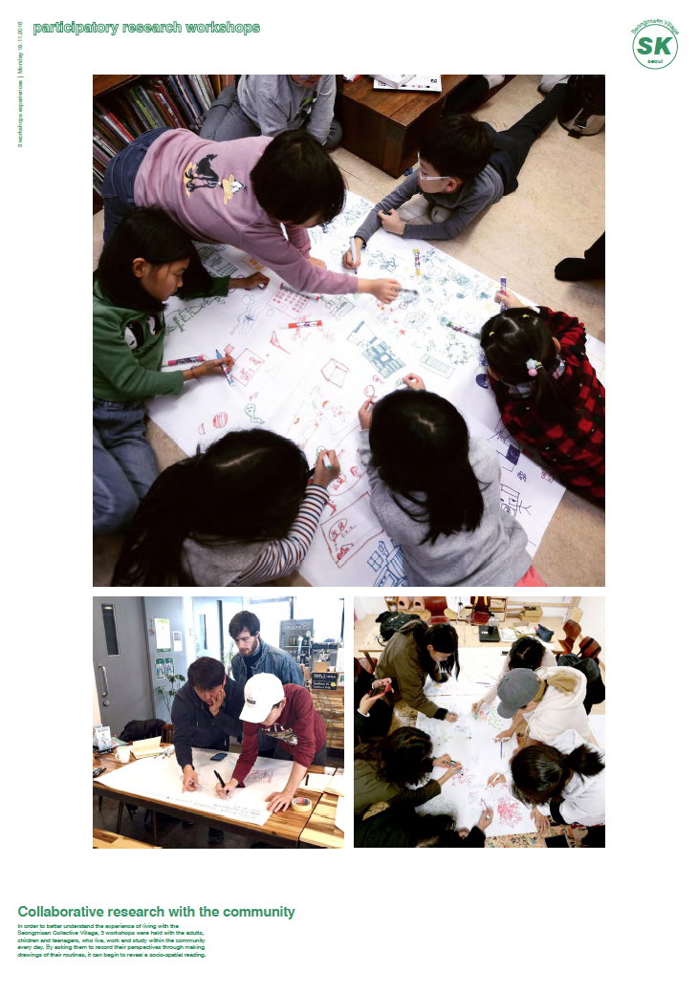
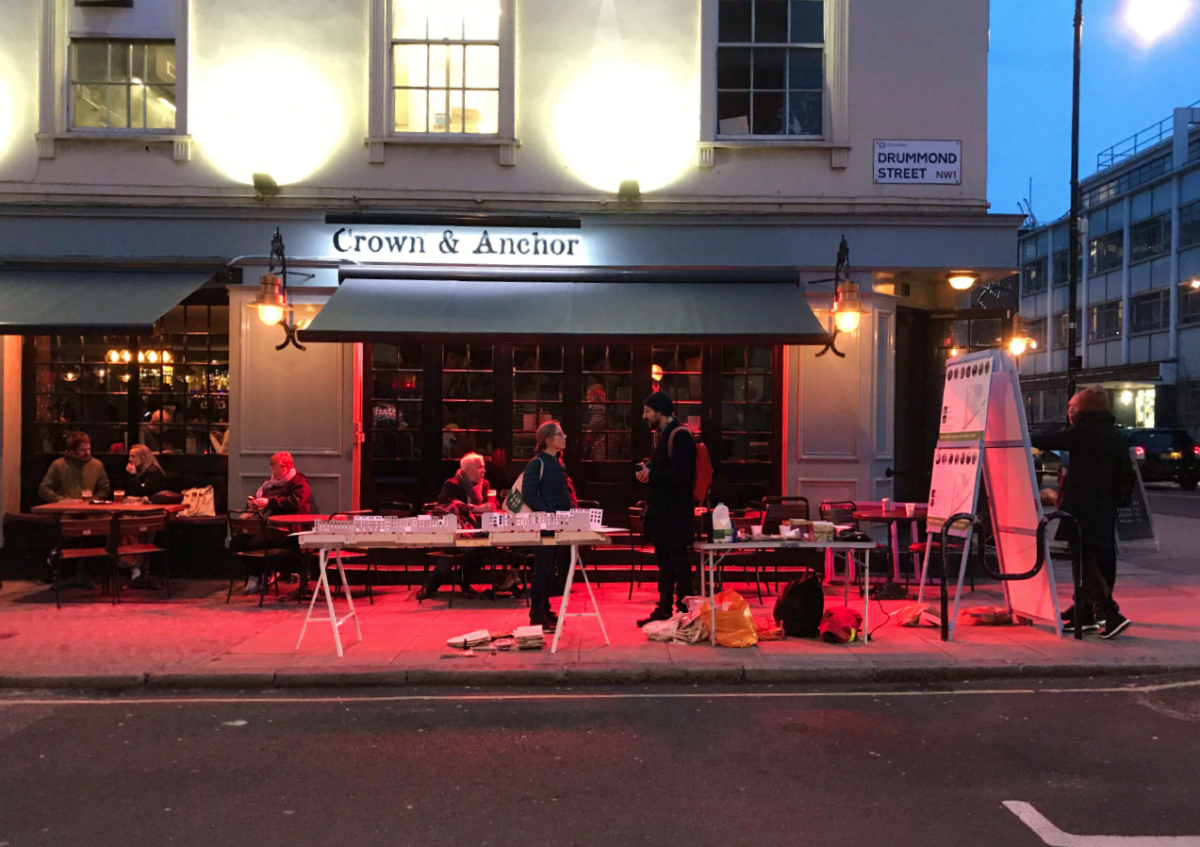
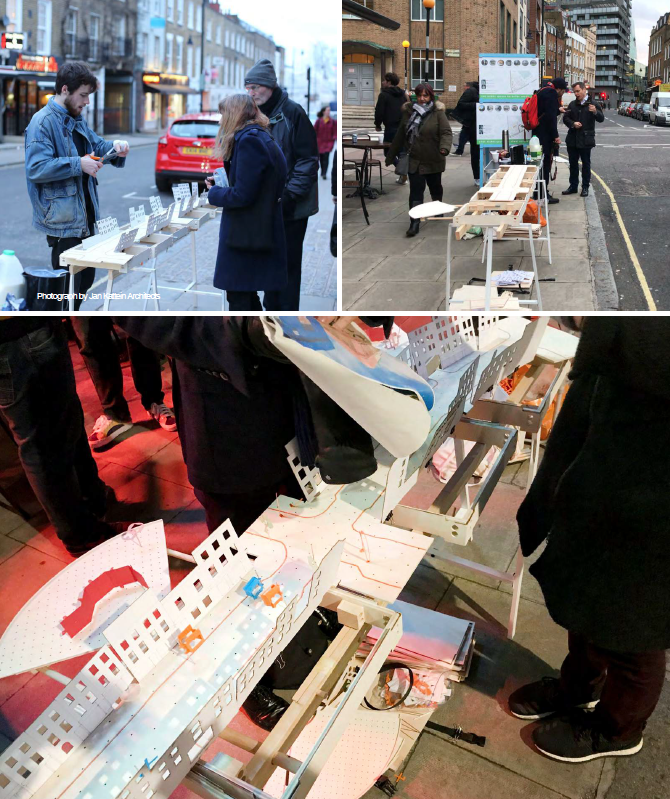
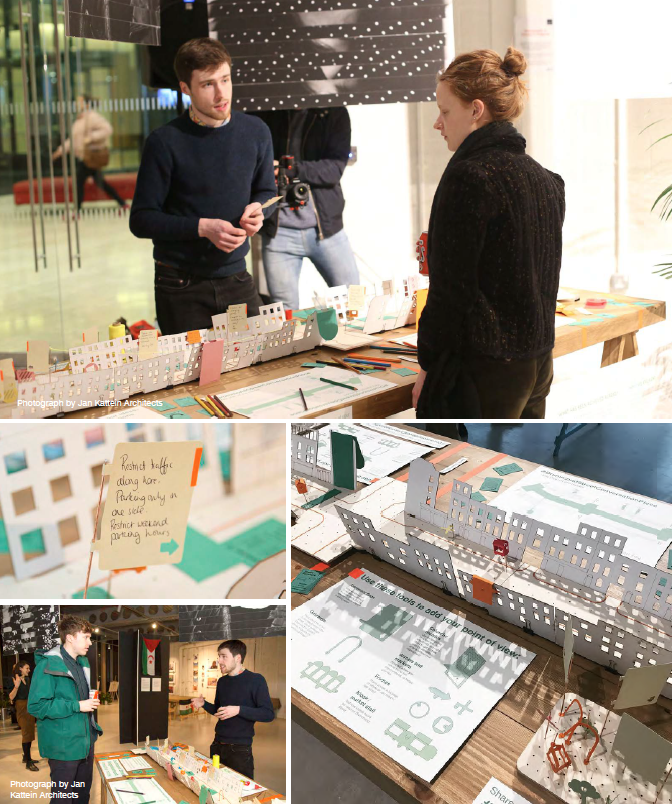
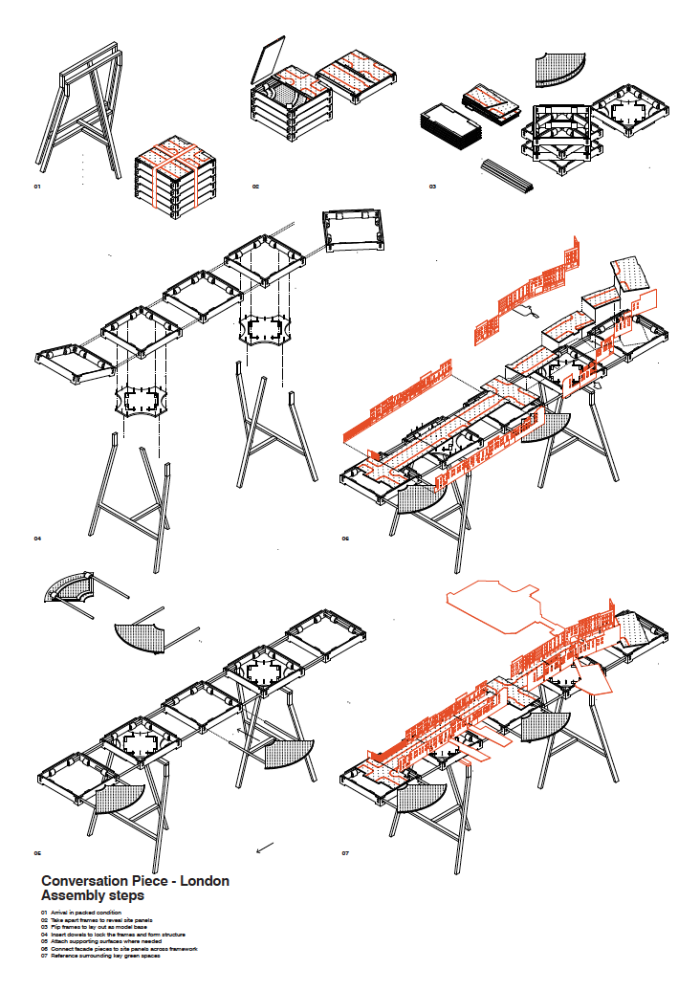
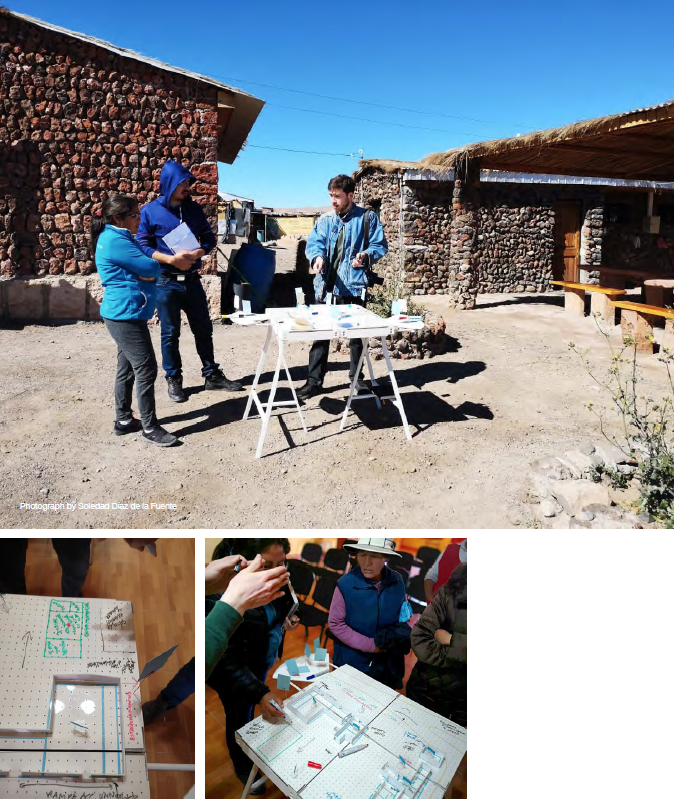
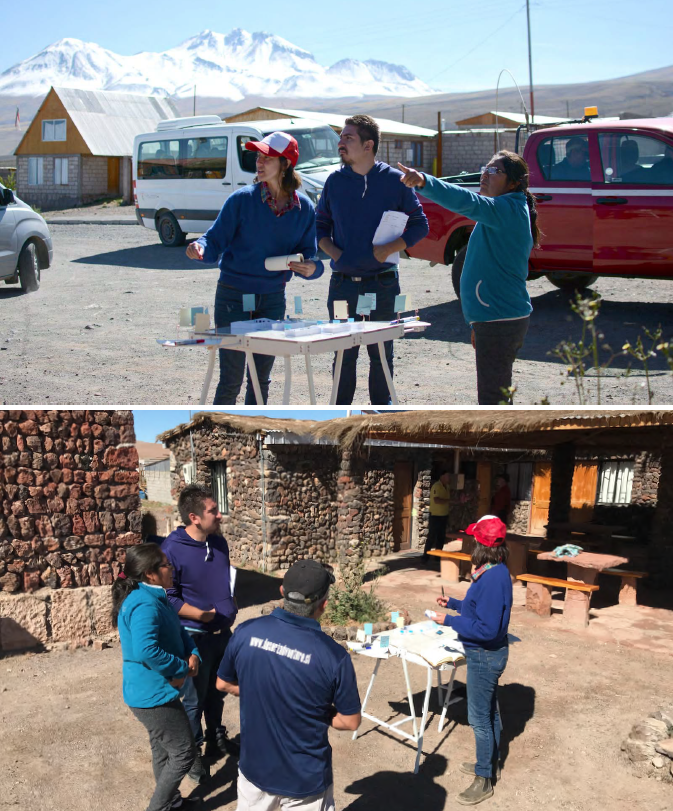
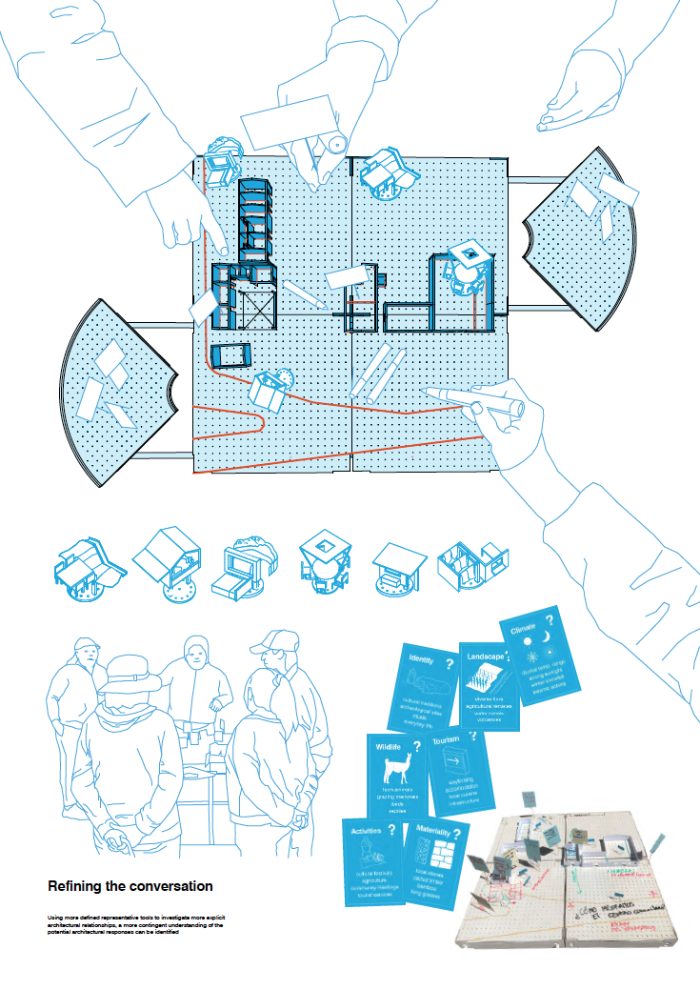
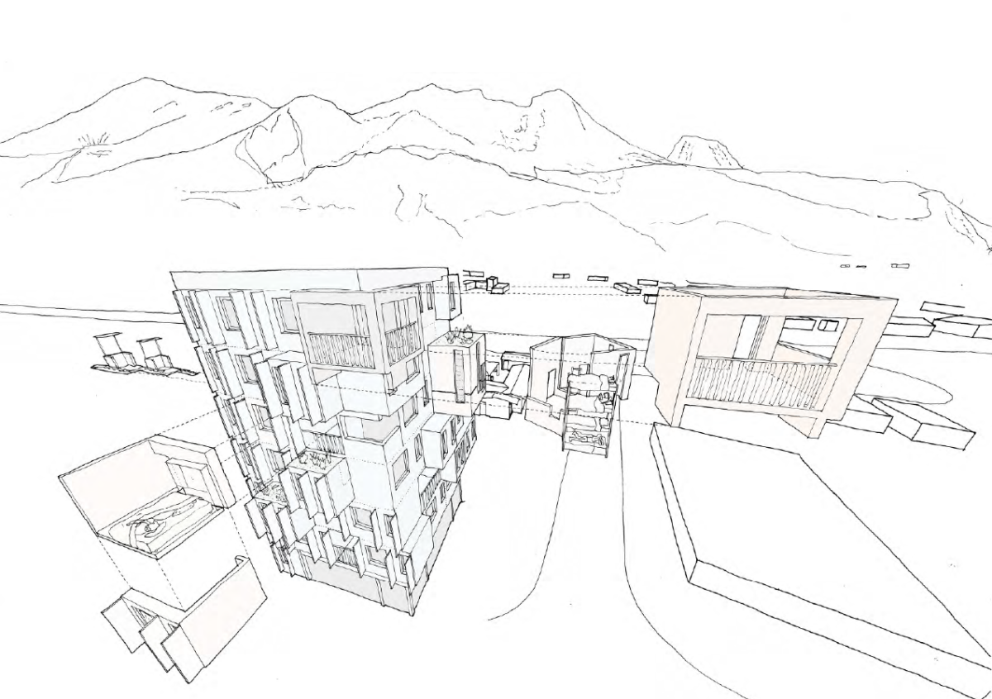
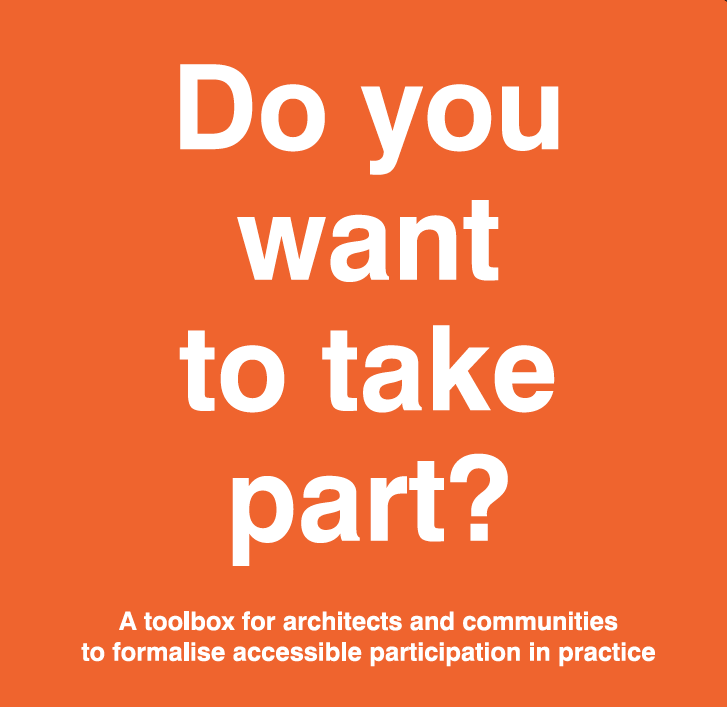
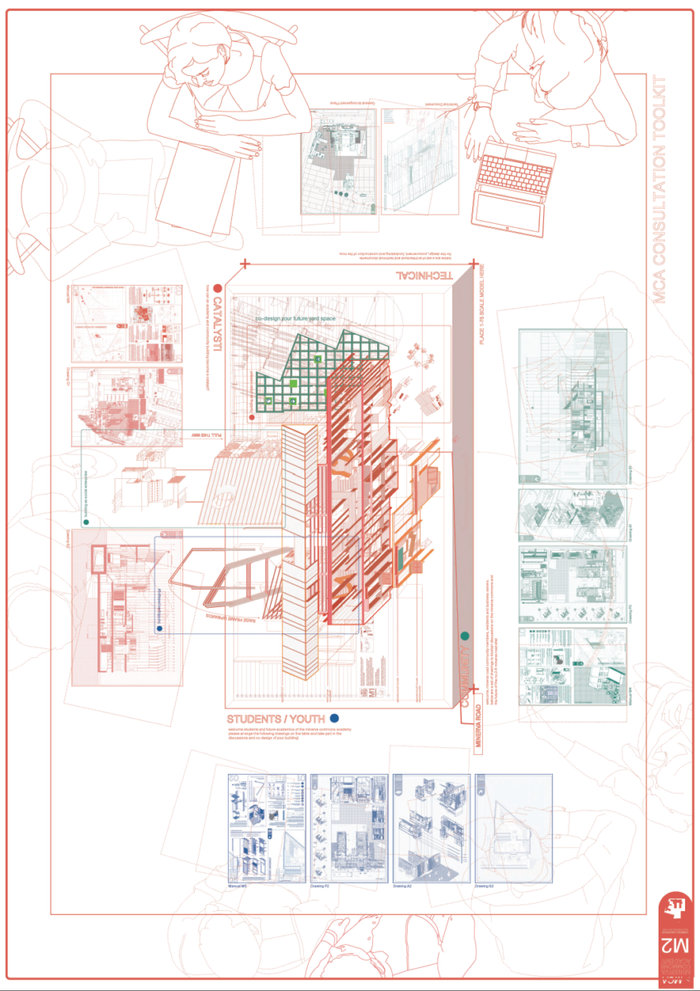
Wesley New Town School, Park Royal, London
A building as a teaching tool.
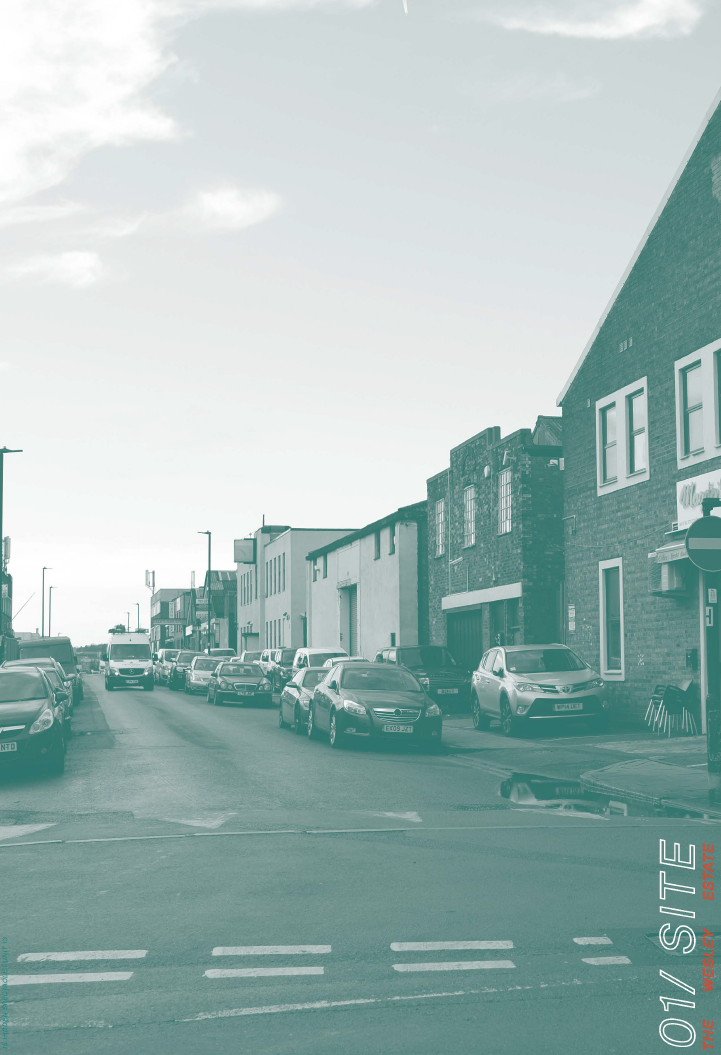
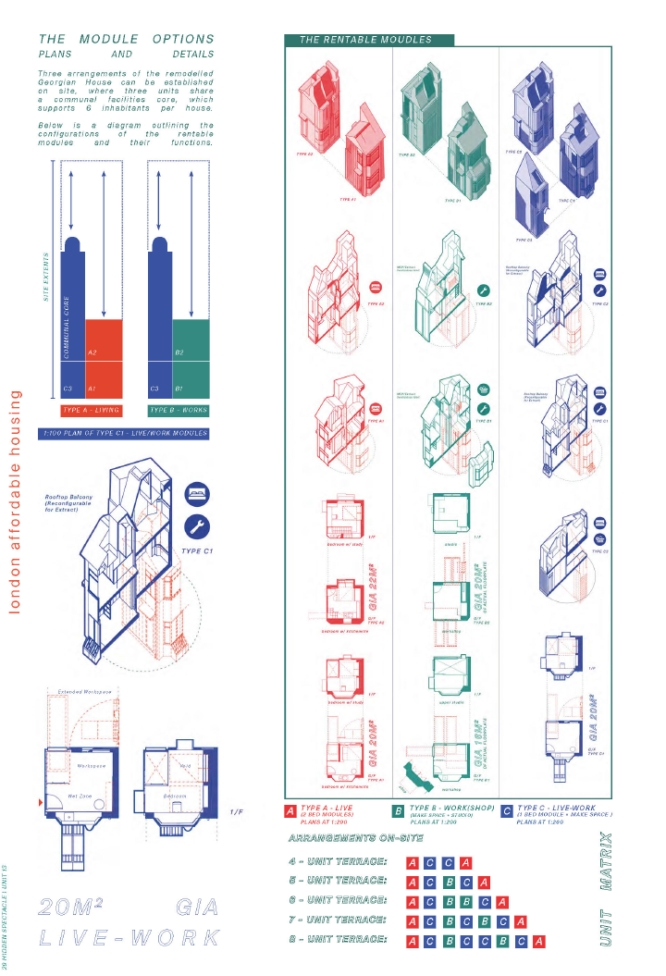
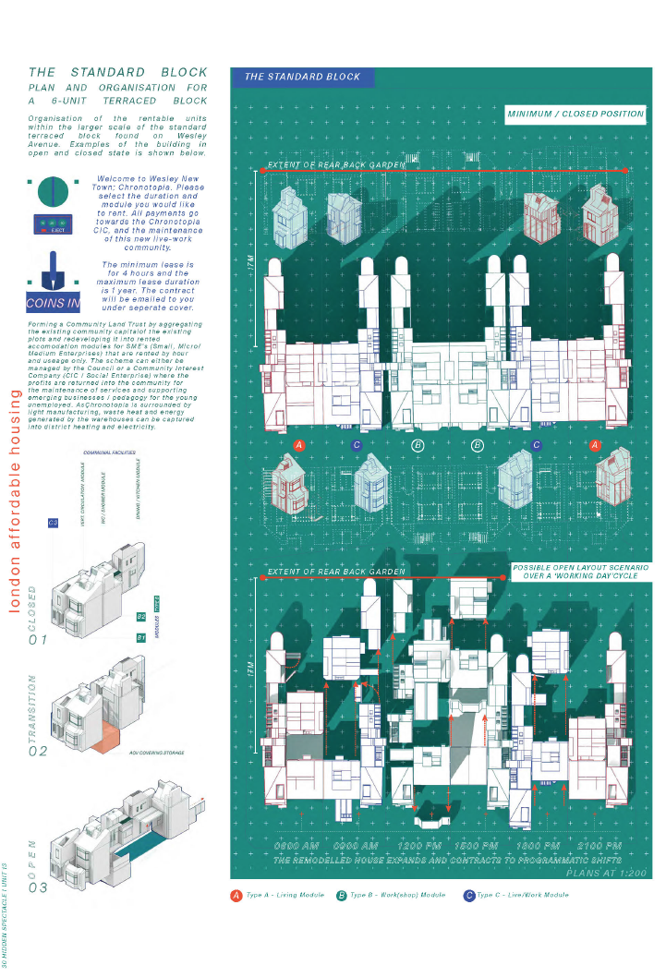
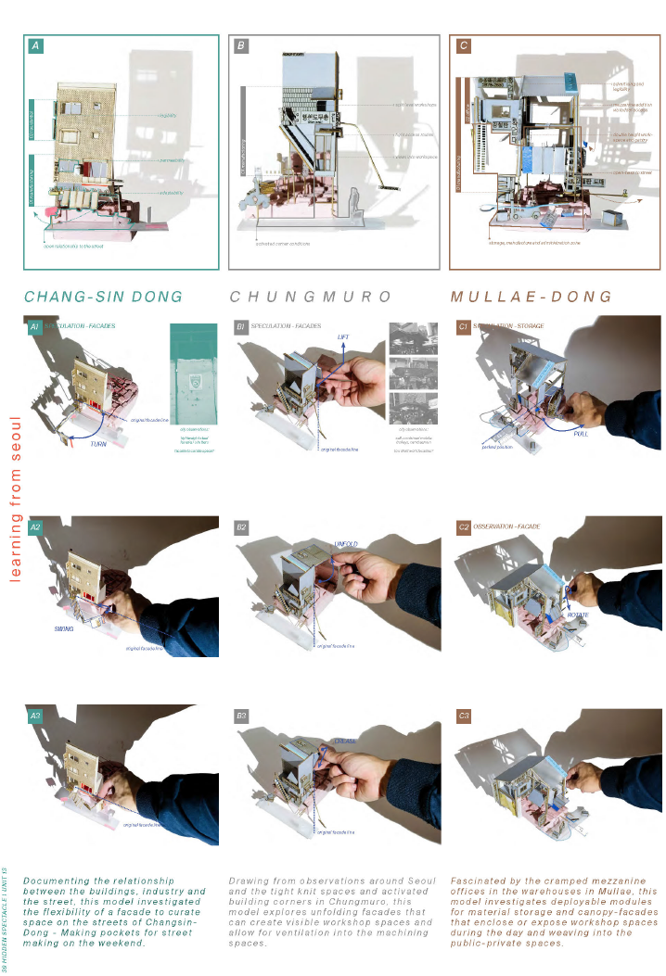
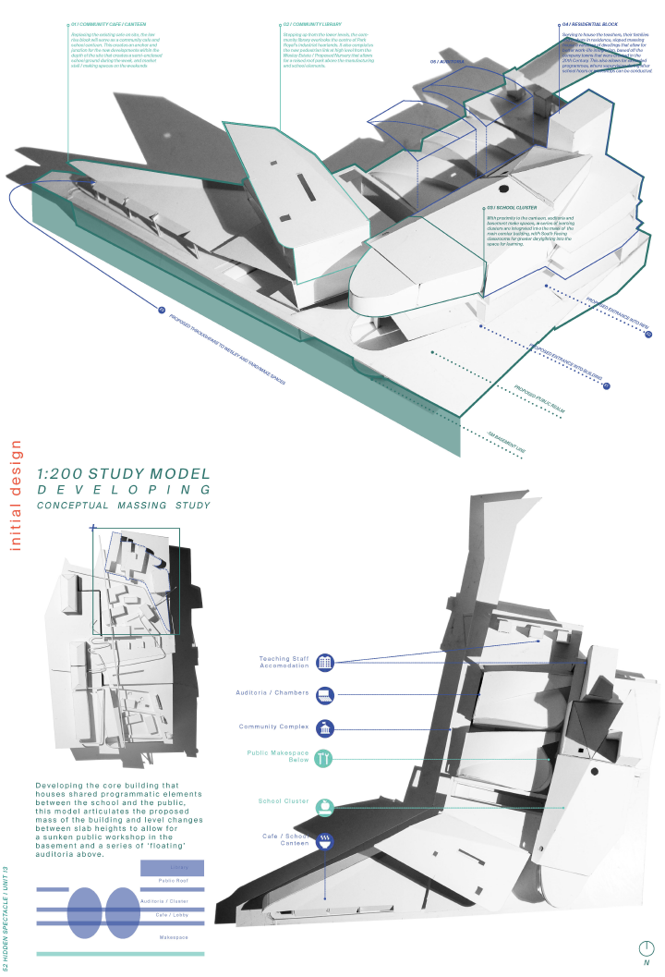
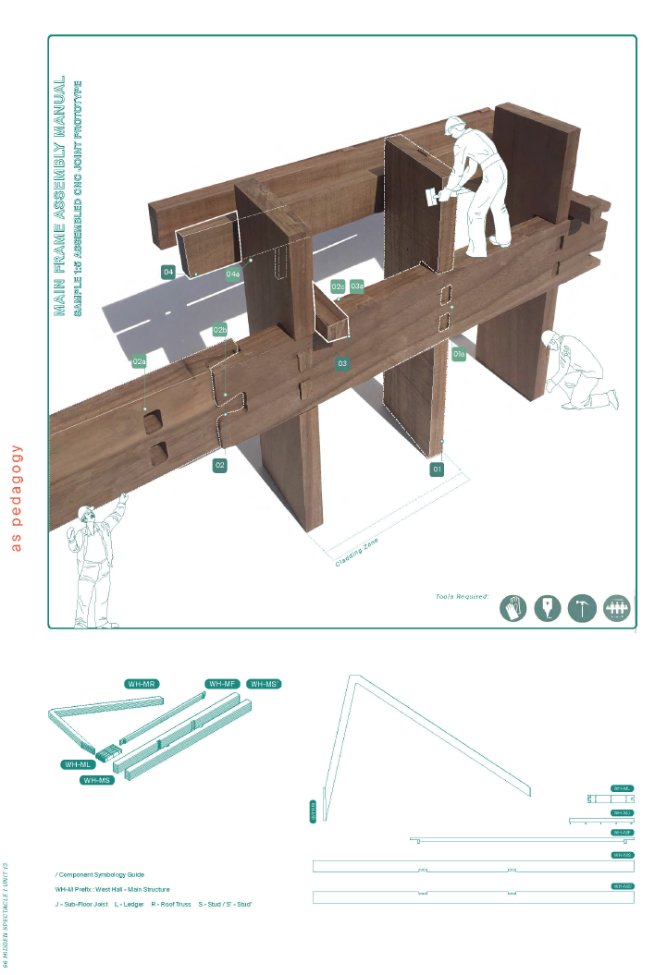
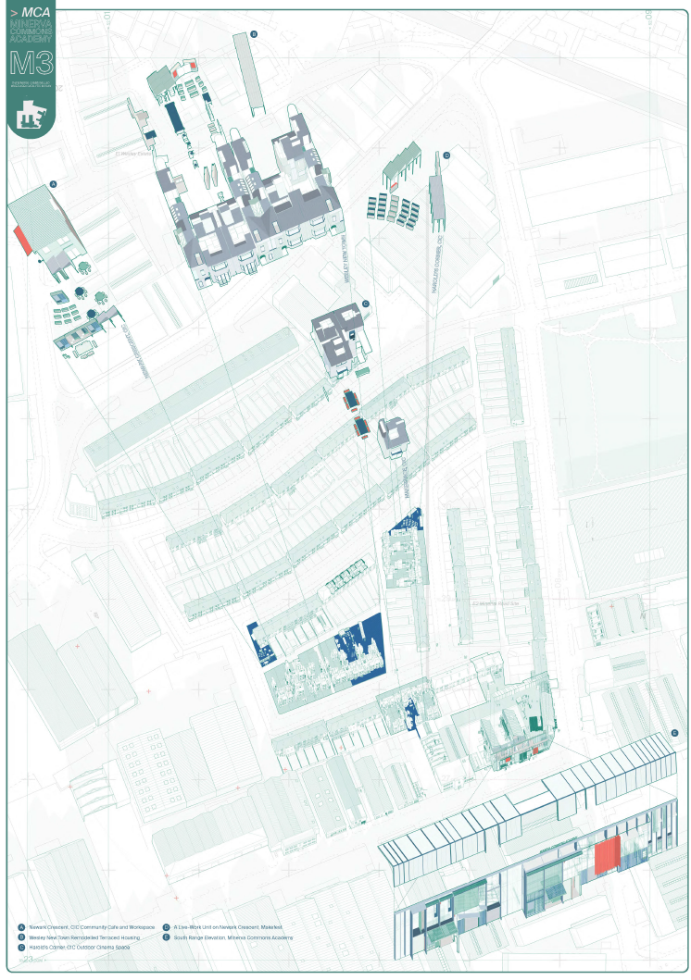
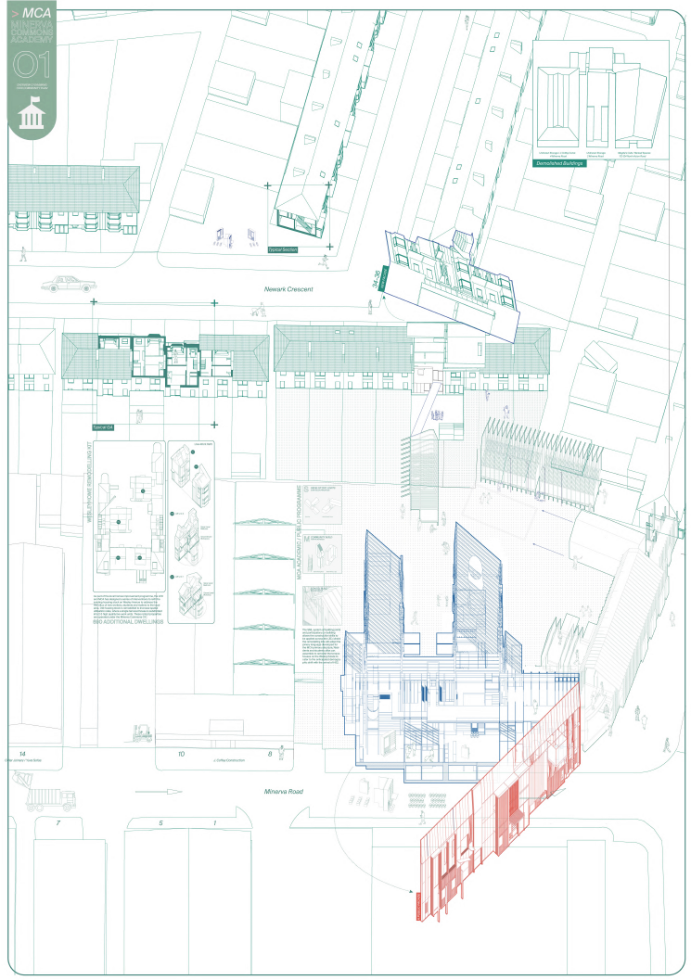
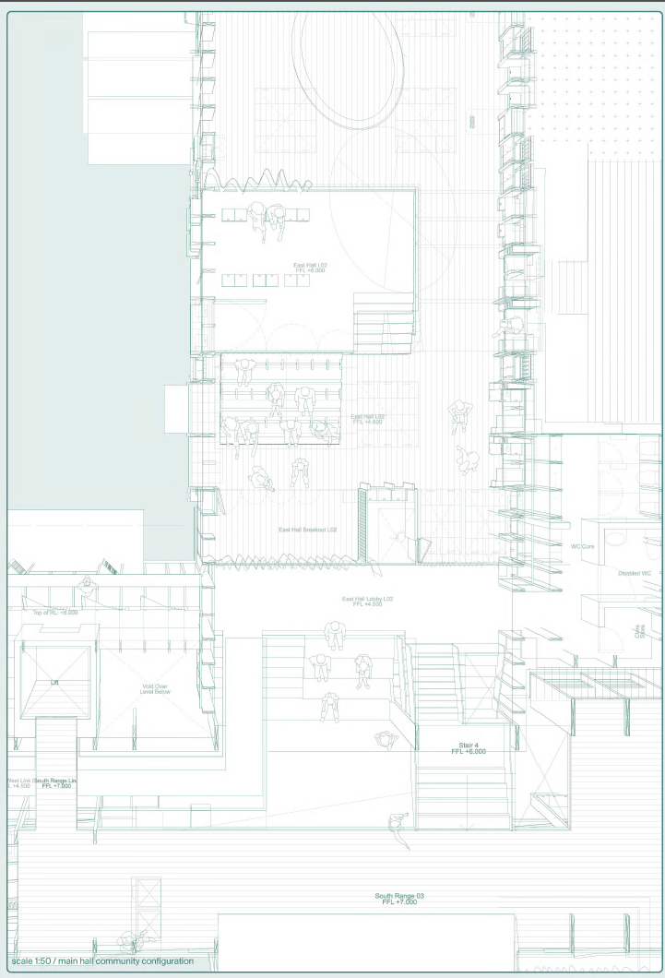
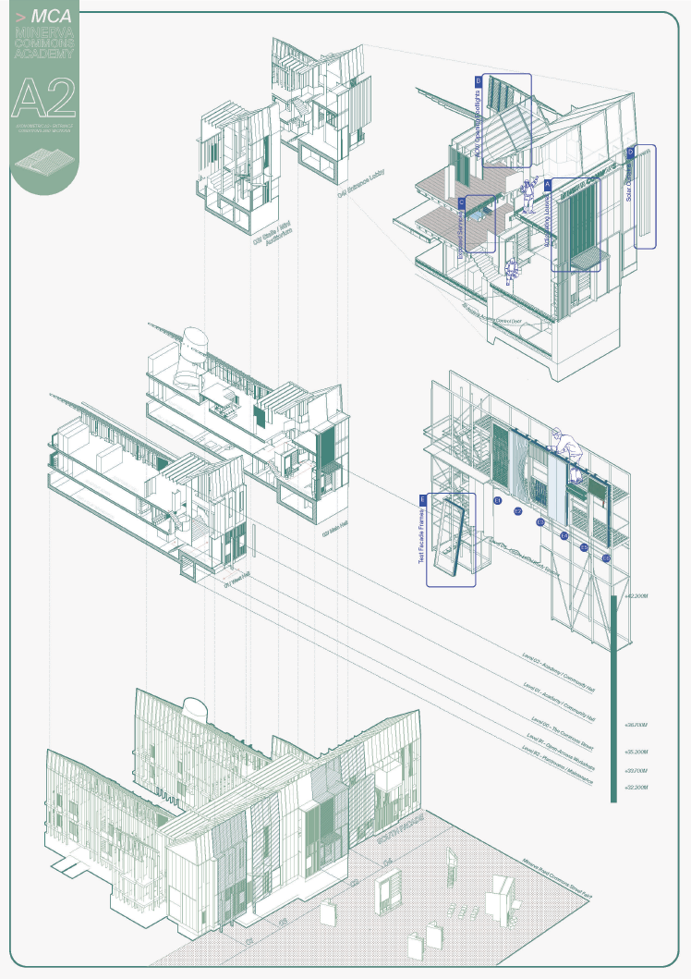
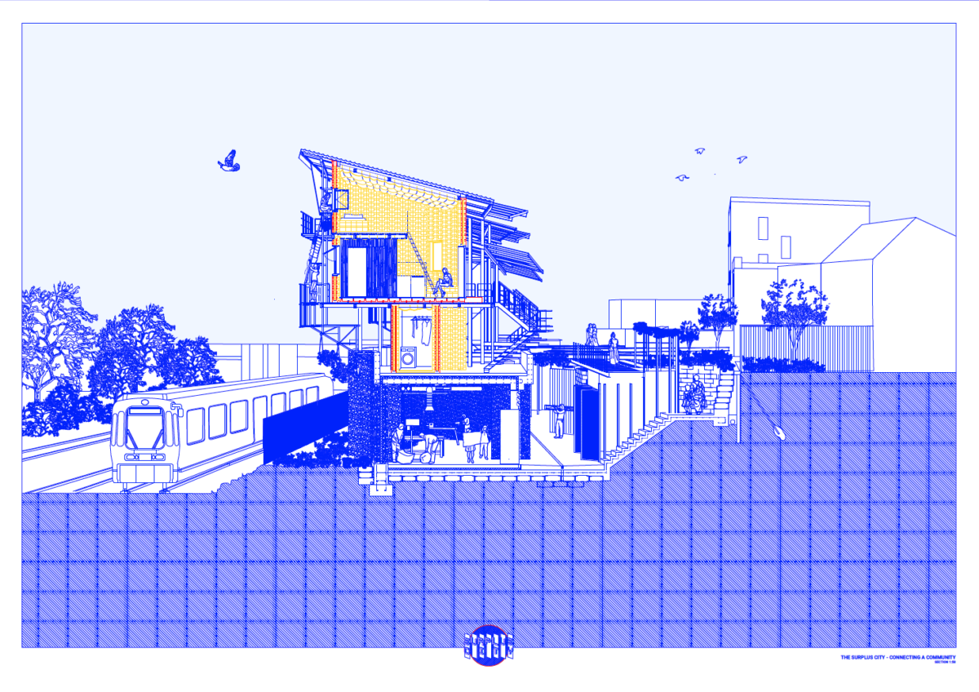
Park Royal Surplus City, London
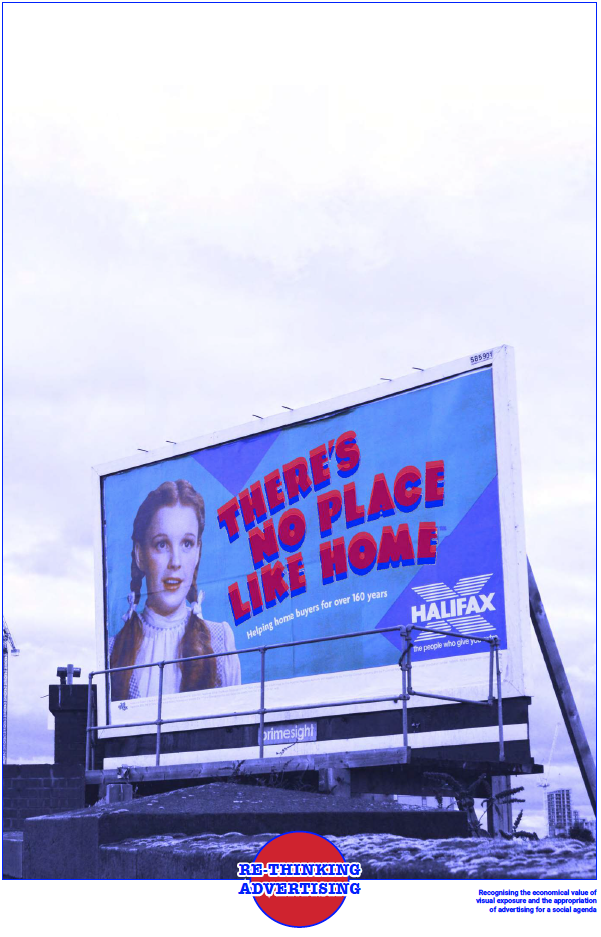
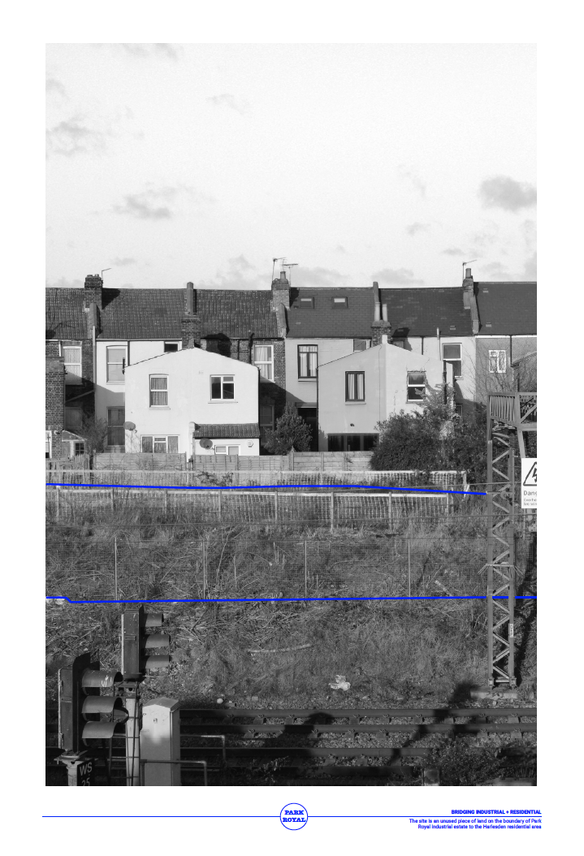
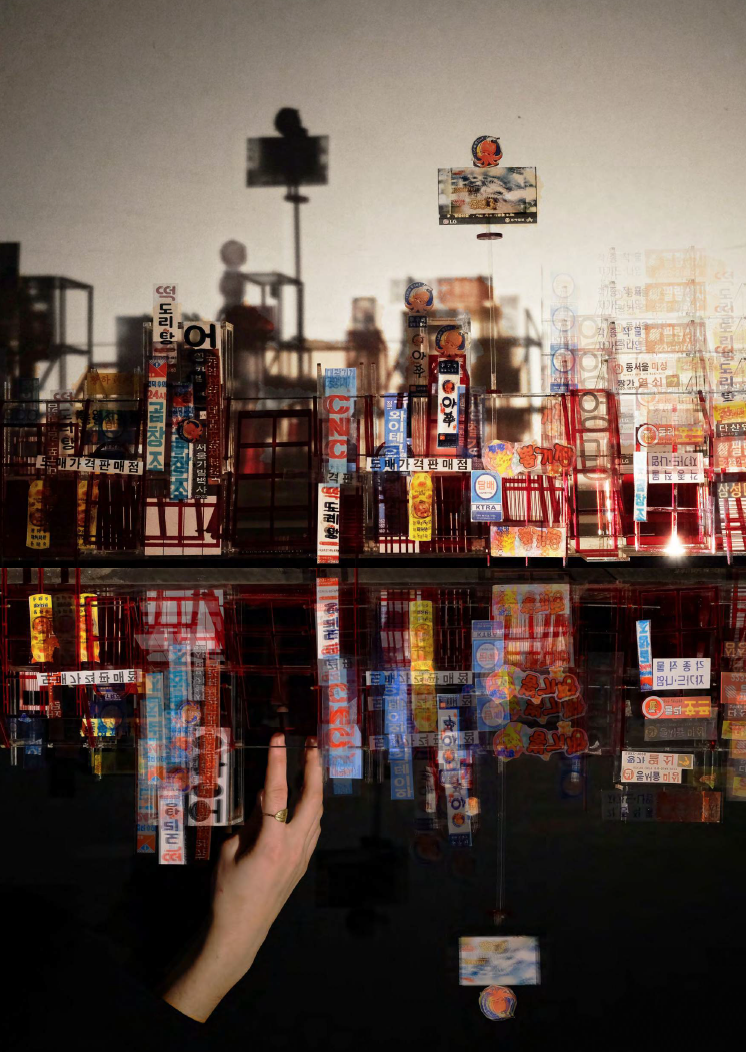
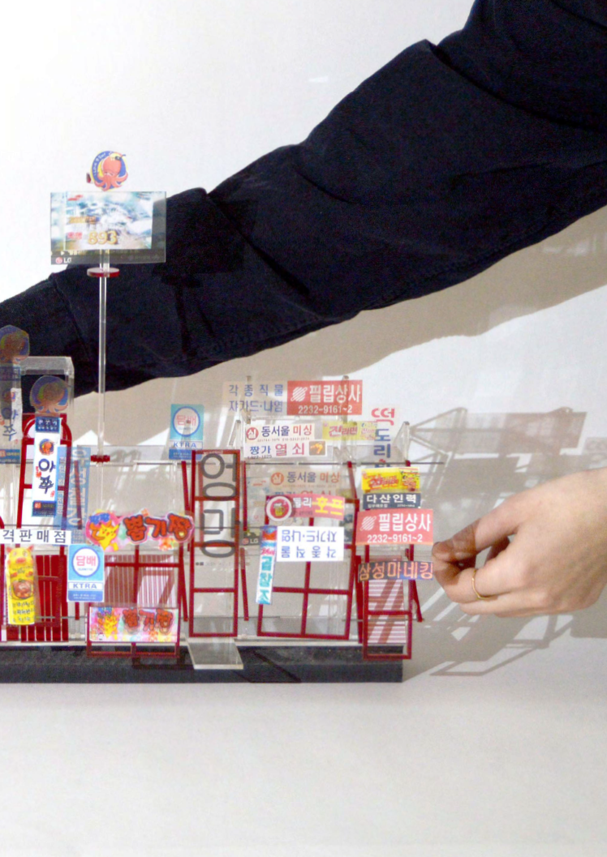
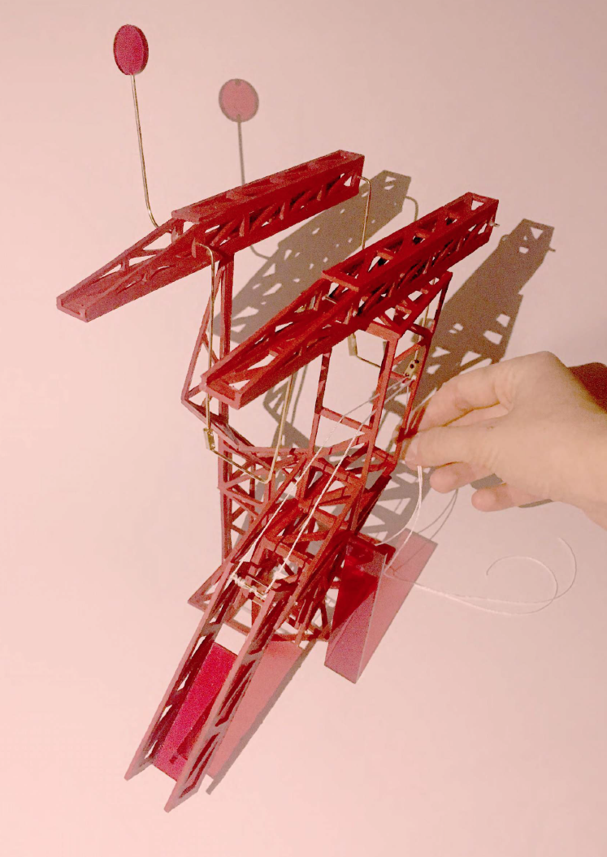
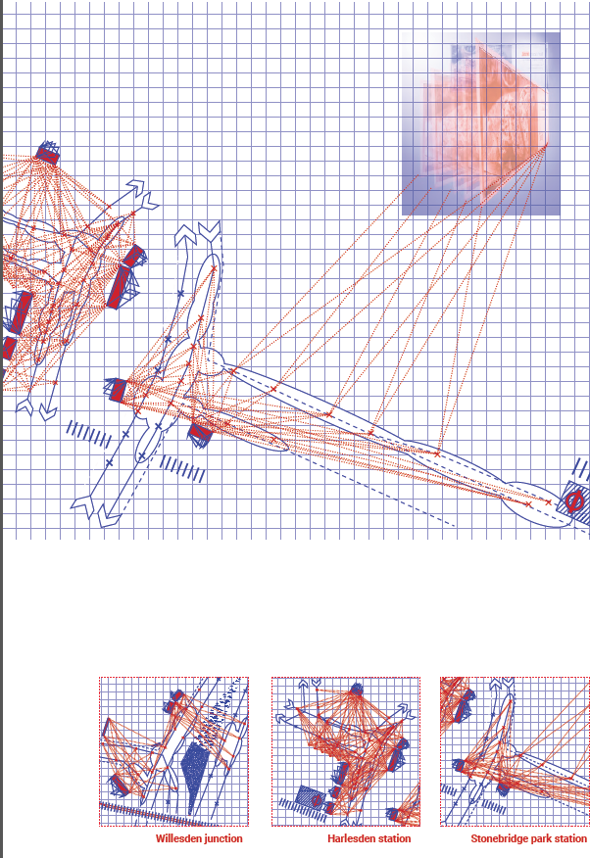
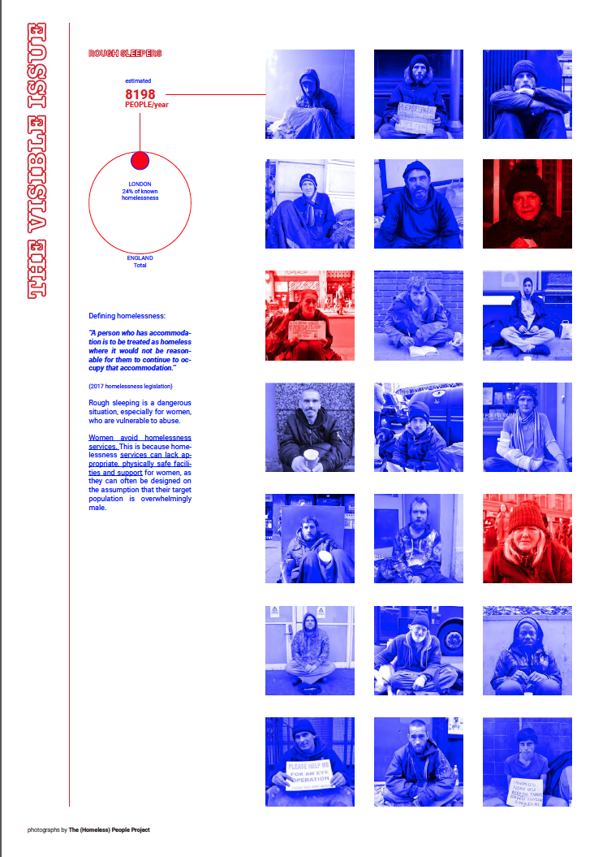
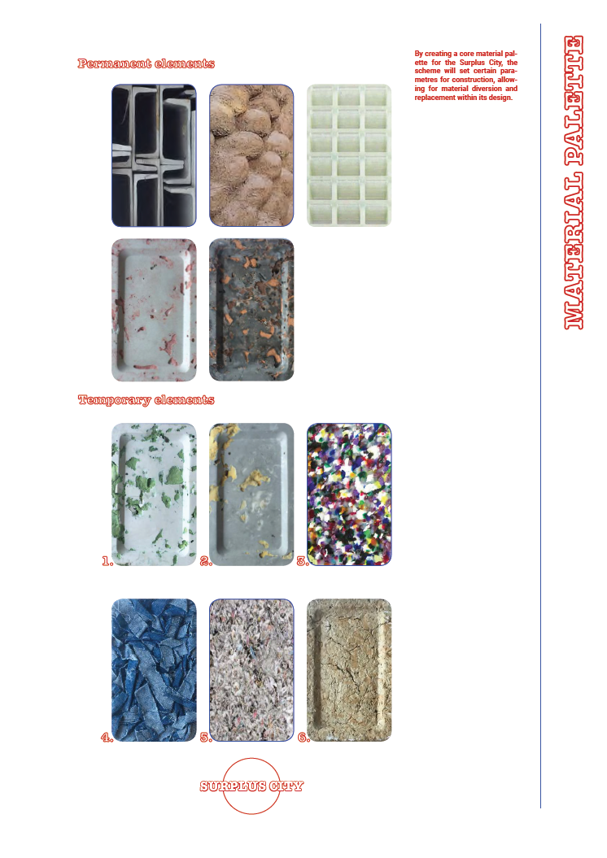
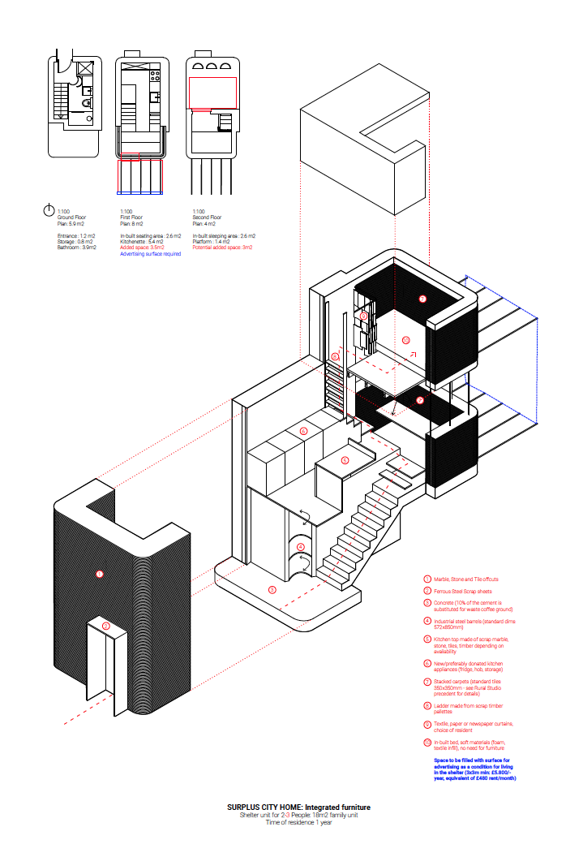
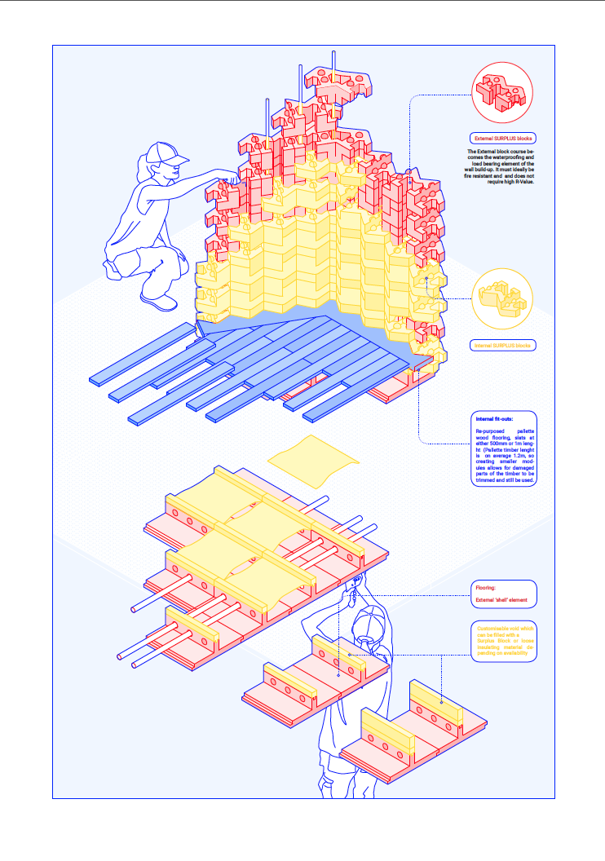
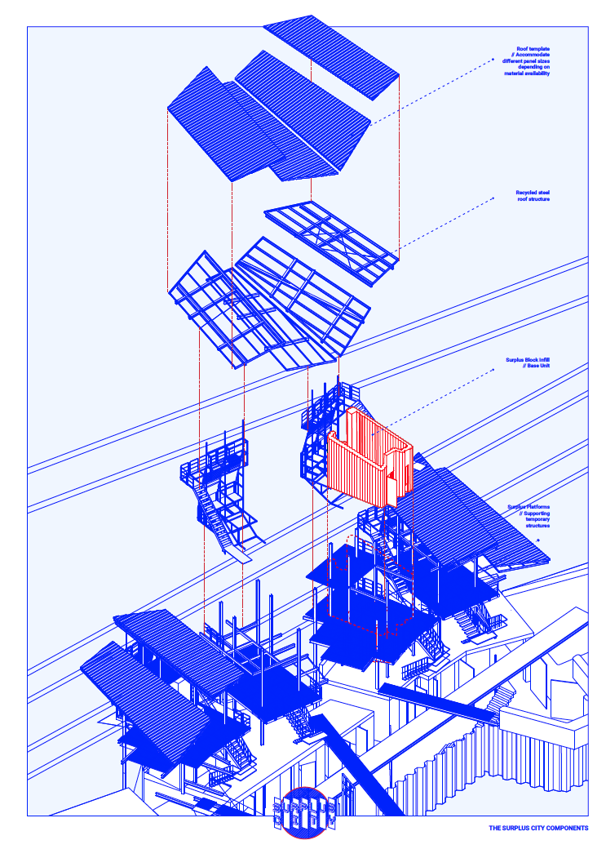
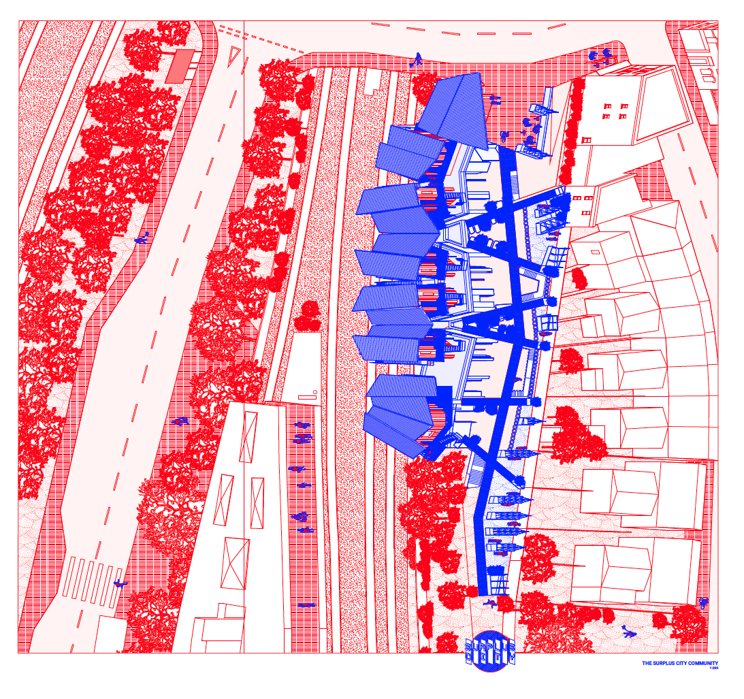
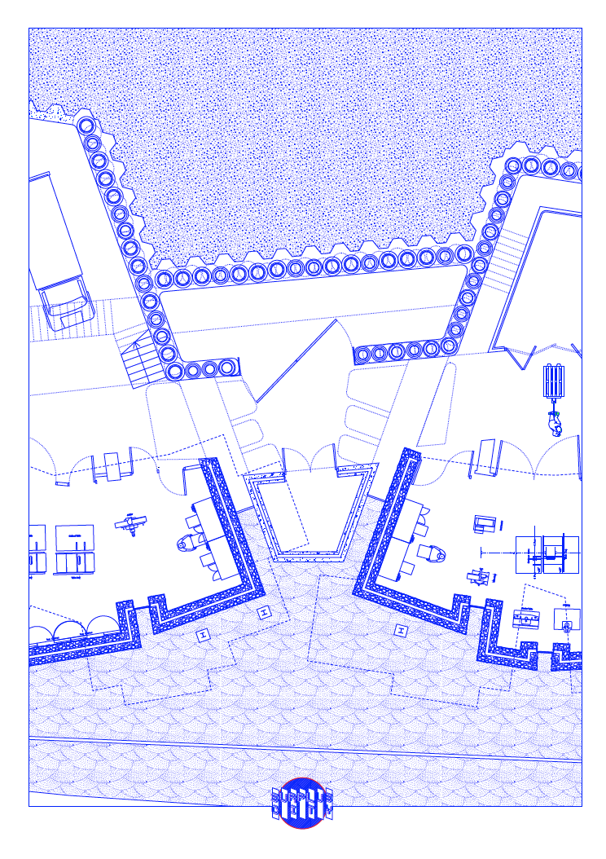
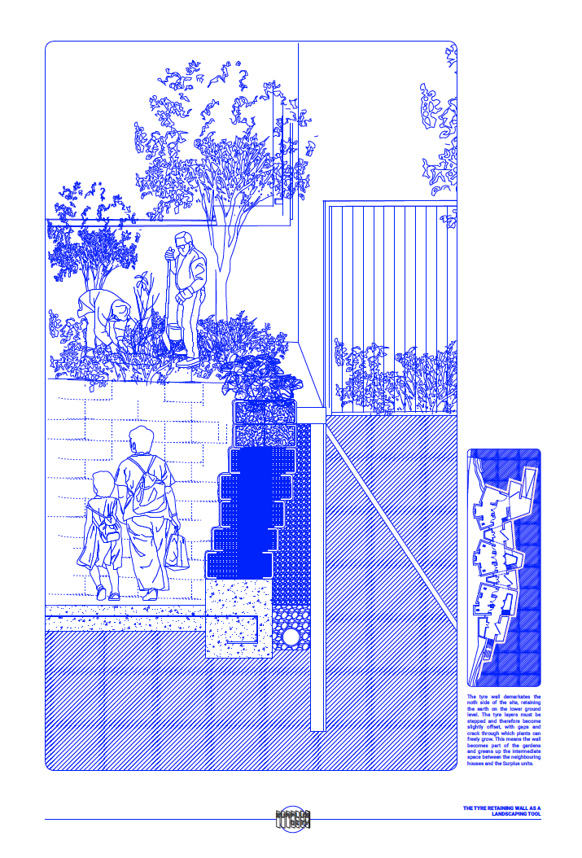
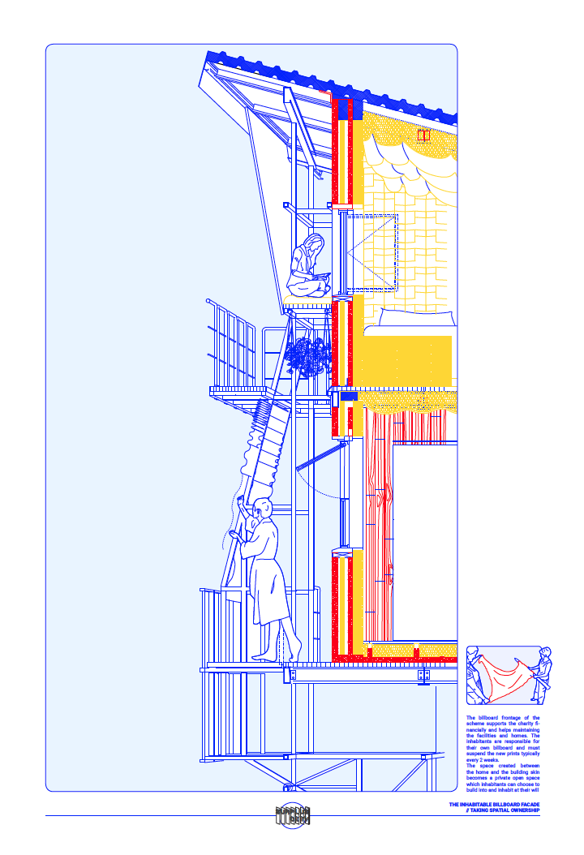
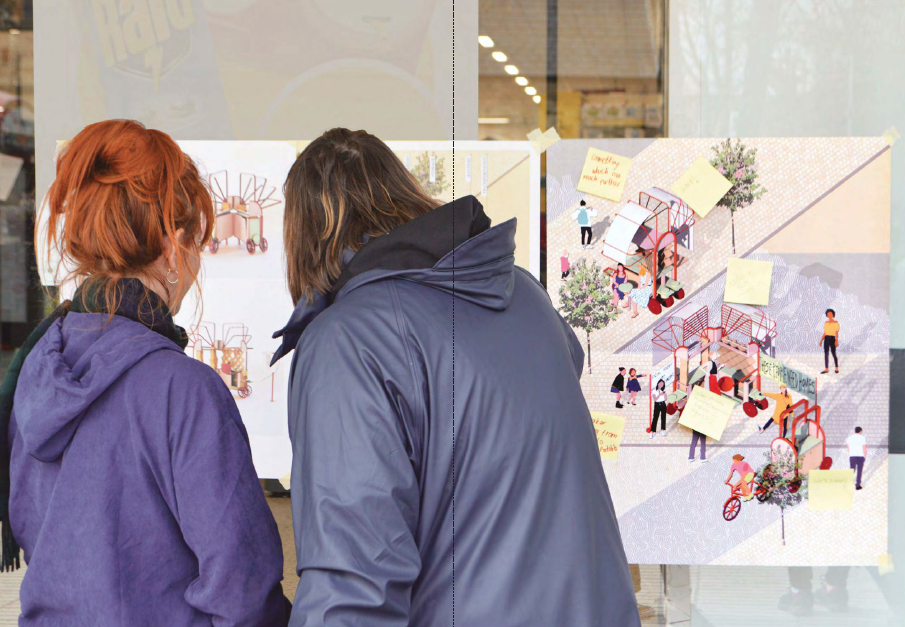
Community Cathalyst Architecture
Negotiating the Future of Architectural Practice FOCUS e15 VICTORY VILLAGE
Community Catalyst is a project which negotiates the future of architec-tural practice through re-working the process into an opportunity for community driven development, catalysing and nurturing inclusive use and rights to the city. By developing a new participatory method as a manual of engagement, through direct involvement and collective action with local communities, the potential for such collaboration to transform and re-appropriate contemporary living opportunities is translated by developing an architectural campaign.
Through activating and enabling communities the ability to construct their own collective architecture, the process of empowering a com-munity through engagement is explored through the development of an architectural catalyst. Through such inquiry it is suggested that by constructing the catalyst with the community, the architect may enable the community’s construction of further architectures, thus suggesting the potential for catalysing collective urban villages.
The inquiry realises the importance of creating sustained relationships with communities as key to catalysing such architecture. Through building trust and common goals with campaign community Focus e15, through expanded practice, a commonality for enabling co-authorships of architecture, particularly housing, is developed, and, with this, Focus e15 Victory Village becomes anticipated.
Through promoting, provoking and participating in grassroots activism, the project aims to catalyse and enable Focus e15 campaign to collectively construct their own urban village in Stratford. Through engaging new methods of participatory practice, such as through architect as activist, listener, engager and enabler, such roles for expanding architectural practice are deemed essential for constructing catalyst architecture.
Through such practice, users and people directly affected by designs are included as stakeholders and provided the knowledge and ability to understand and have impact on their projects. Such process suggests the importance of passive and active involvement by the architect to gather a true understanding of needs and interests of a community.
With this, the project promotes a series of stages designed as architec-tural fragments which eventually collectively combine and culminate in creating Focus e15 Victory Village. A village of fragments constructed from self-build systems for single mothers. Designed easy to assemble and arrange, the architecture enables the mothers to create their own collective homes specific to the needs of their families, empowering and liberating the community through architecture.
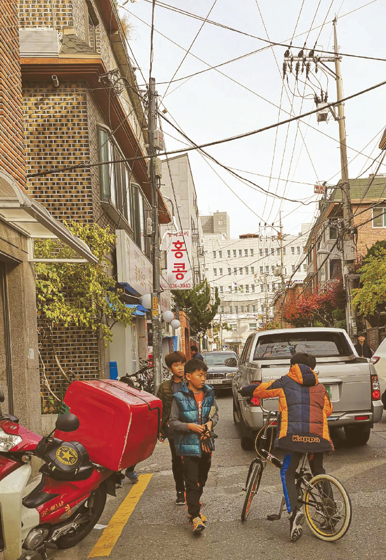
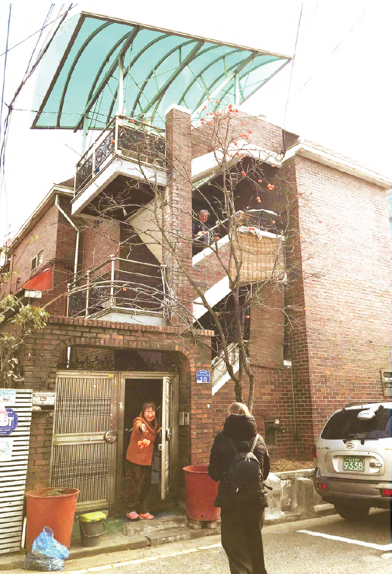

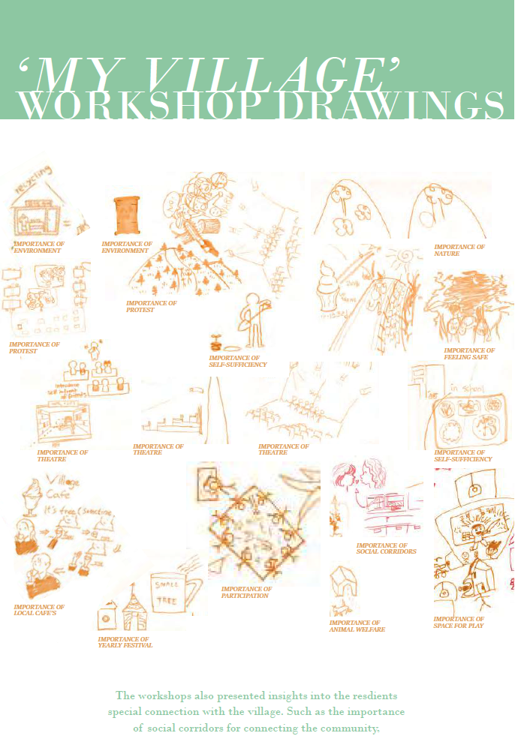
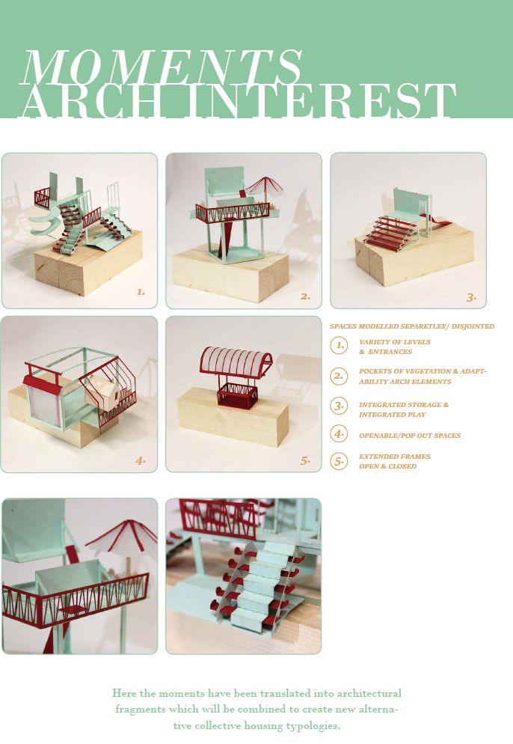
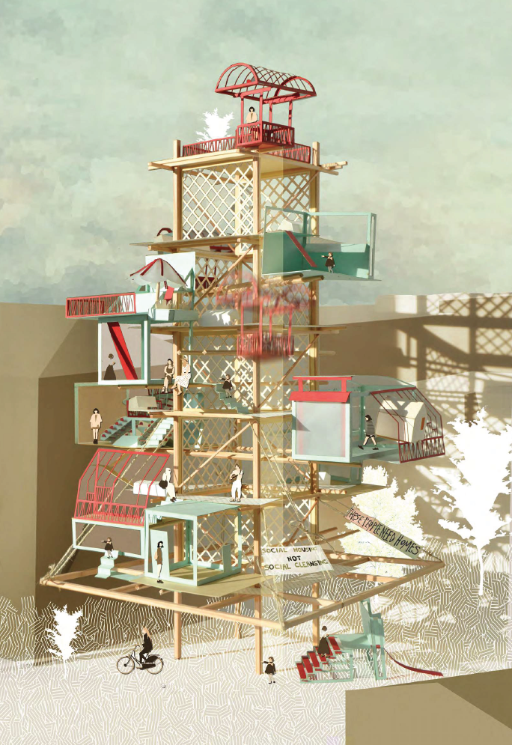
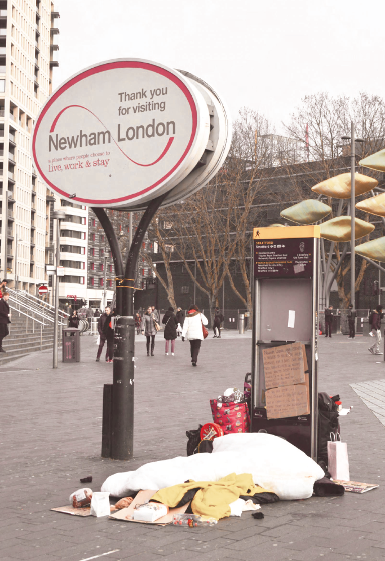
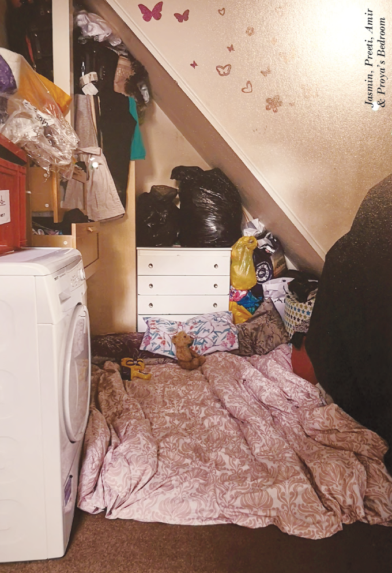
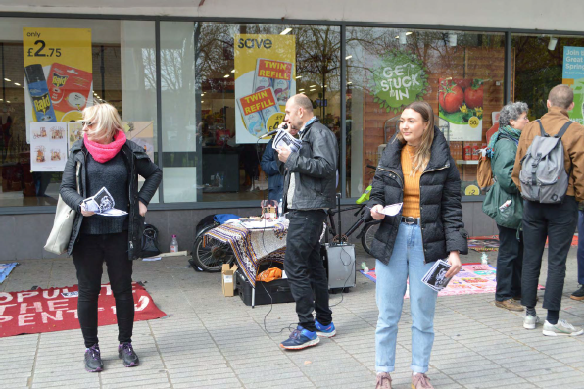
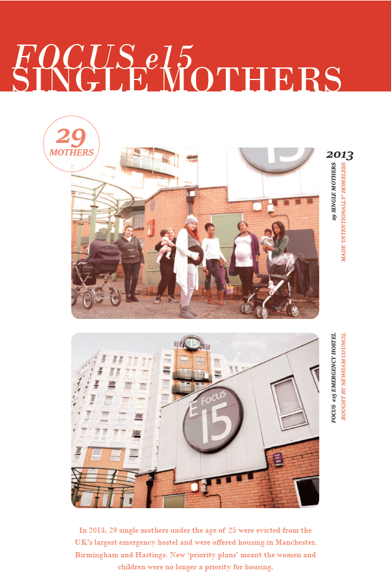
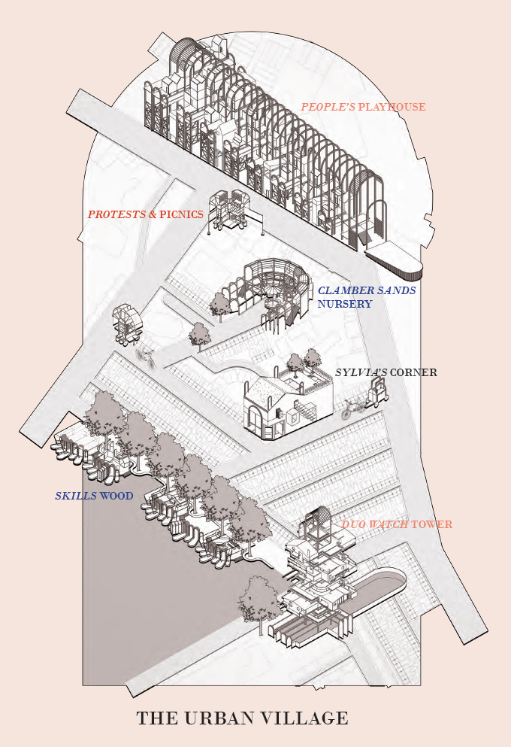
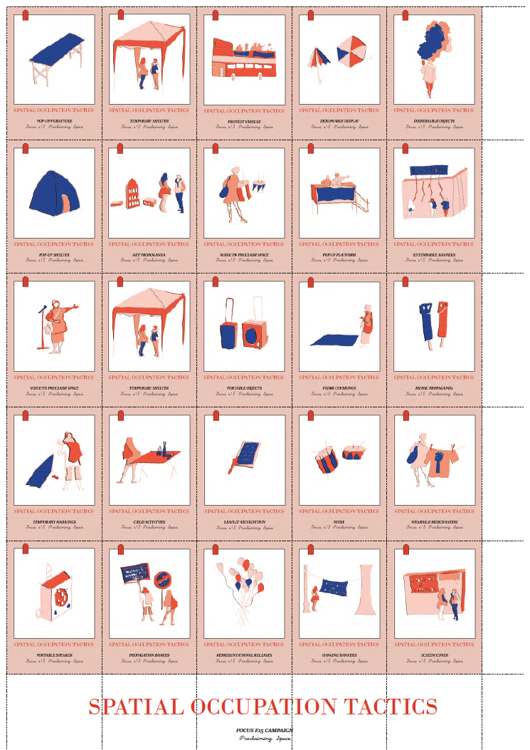
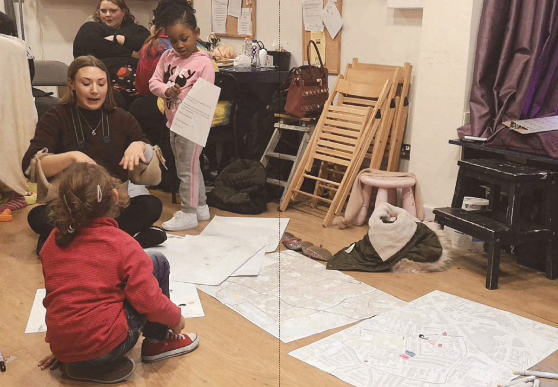
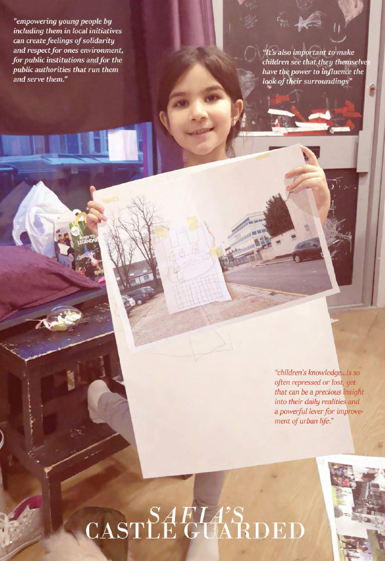
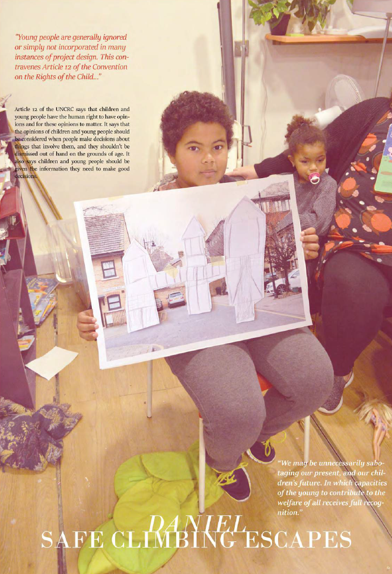
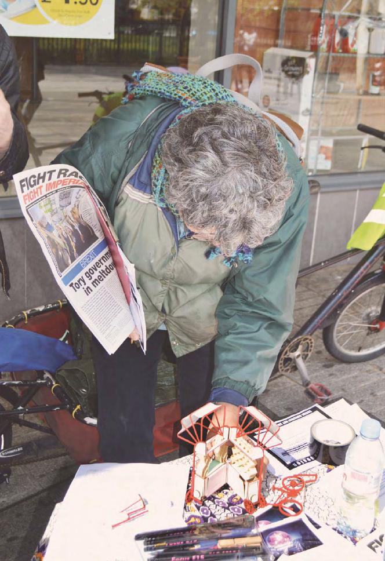
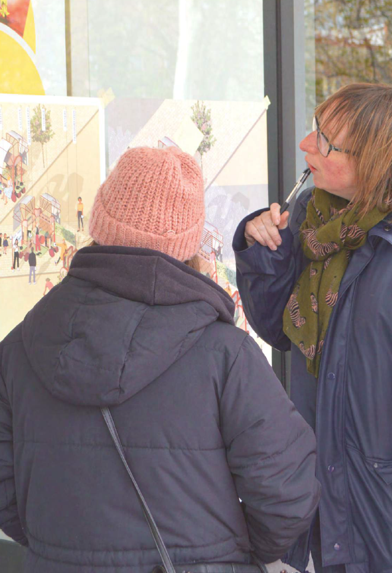
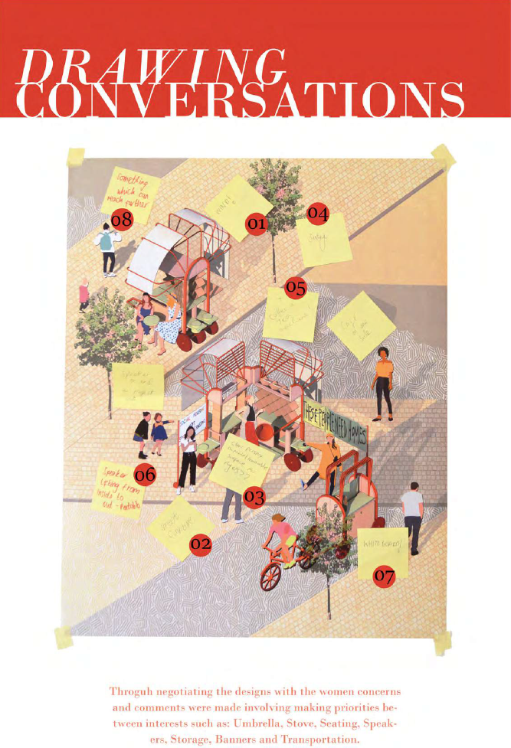
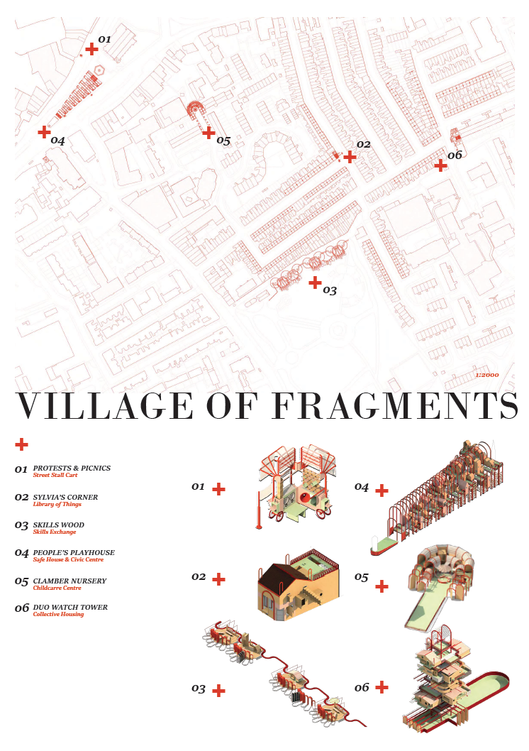
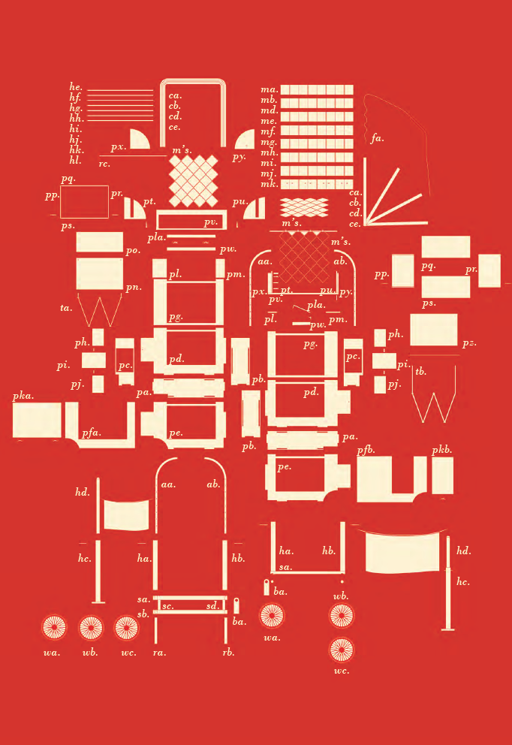
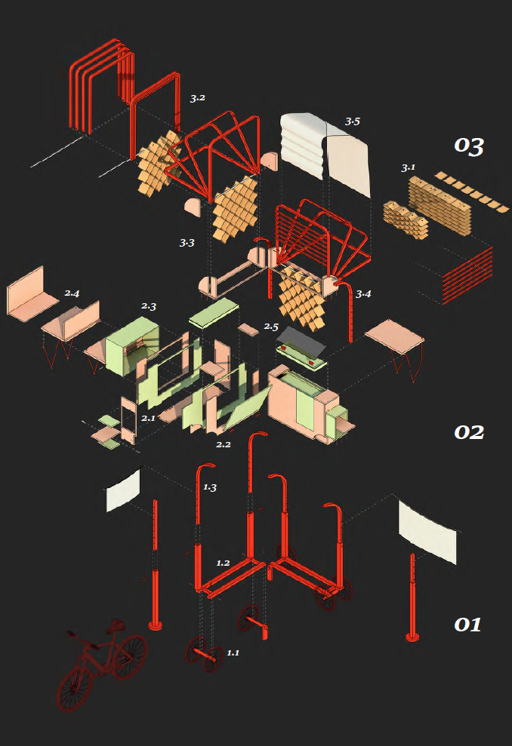
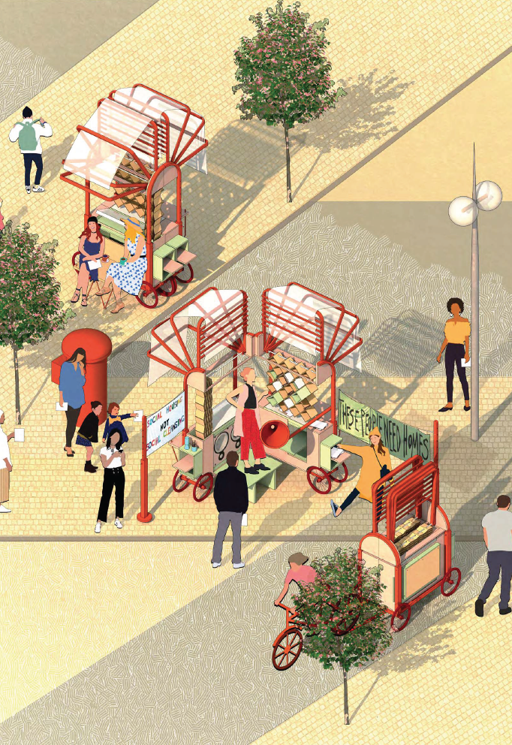
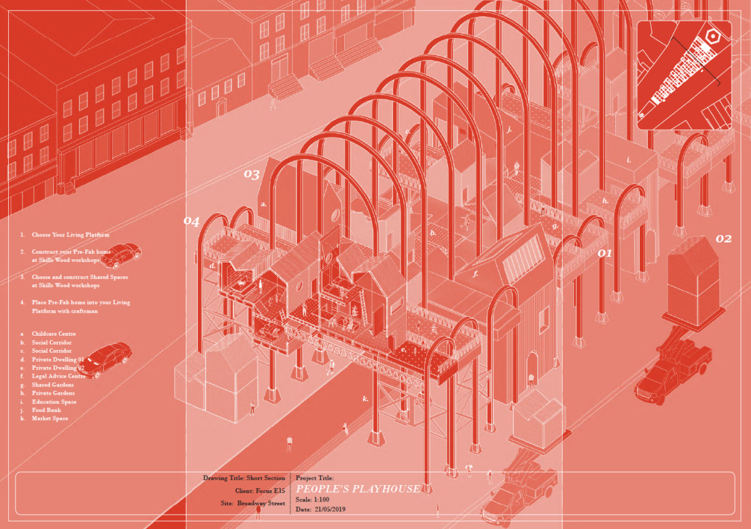
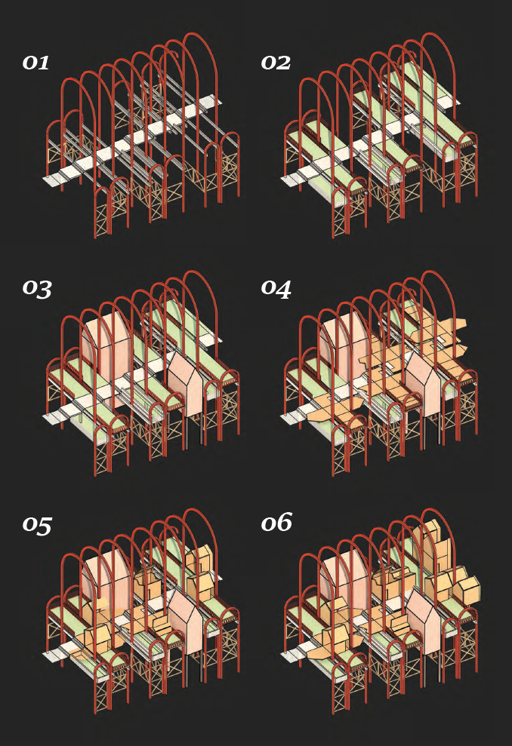
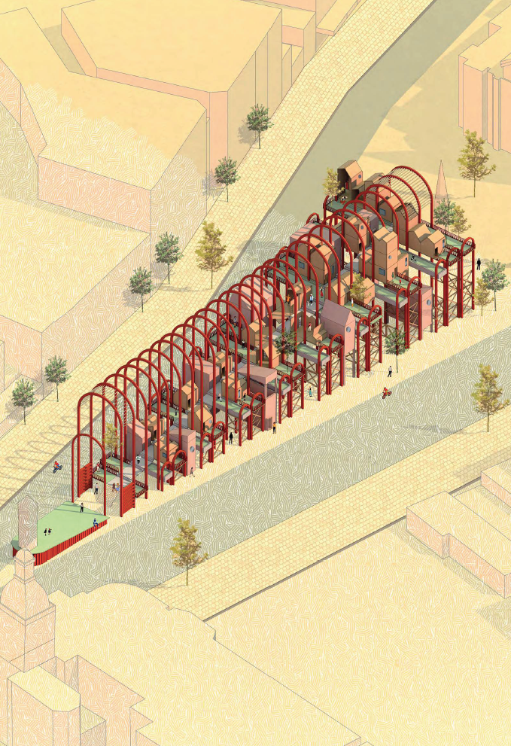
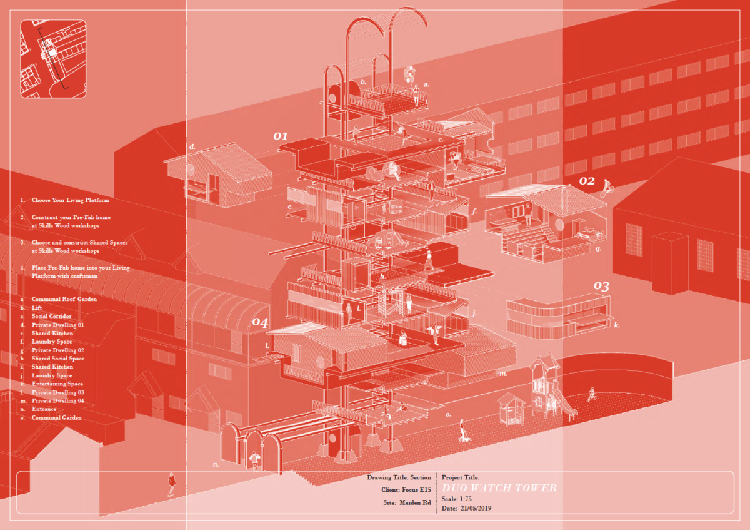
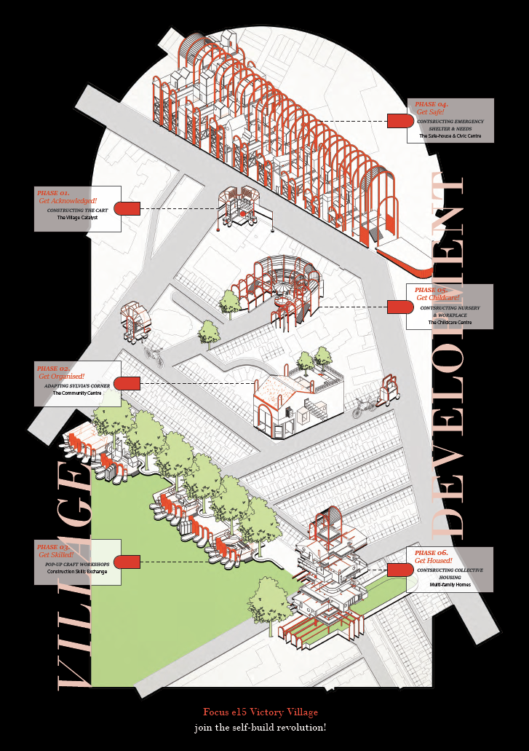
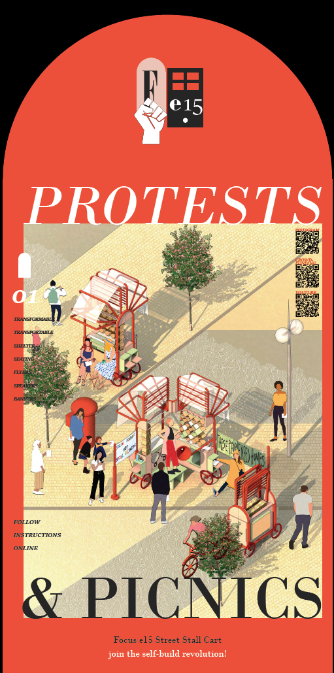
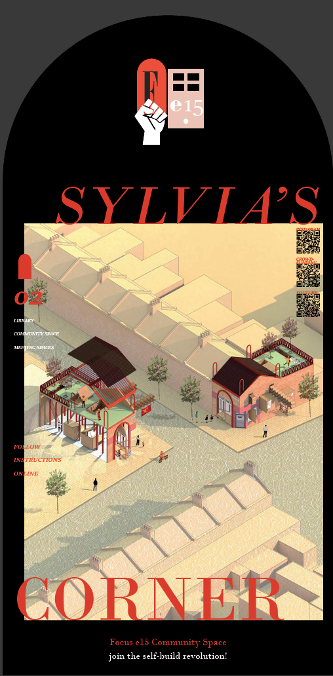
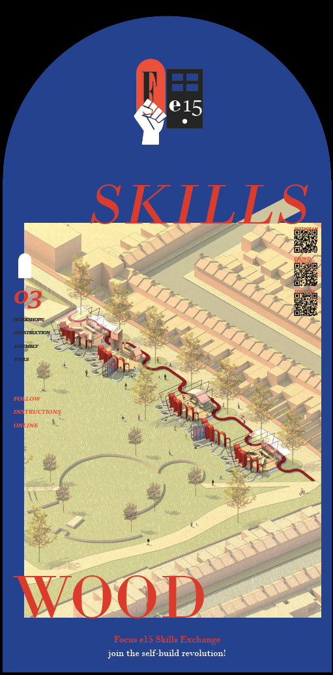
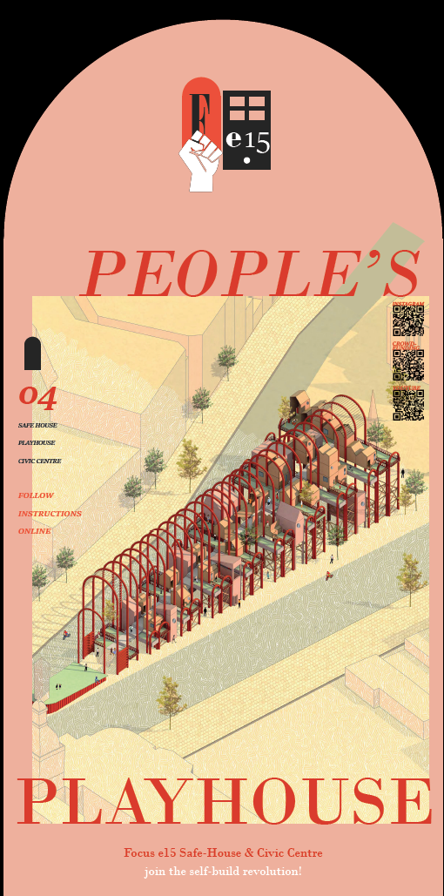
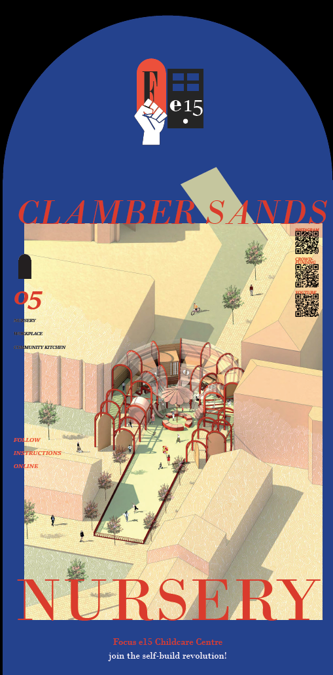
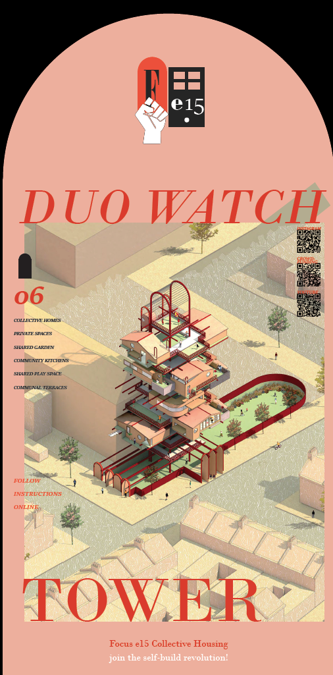
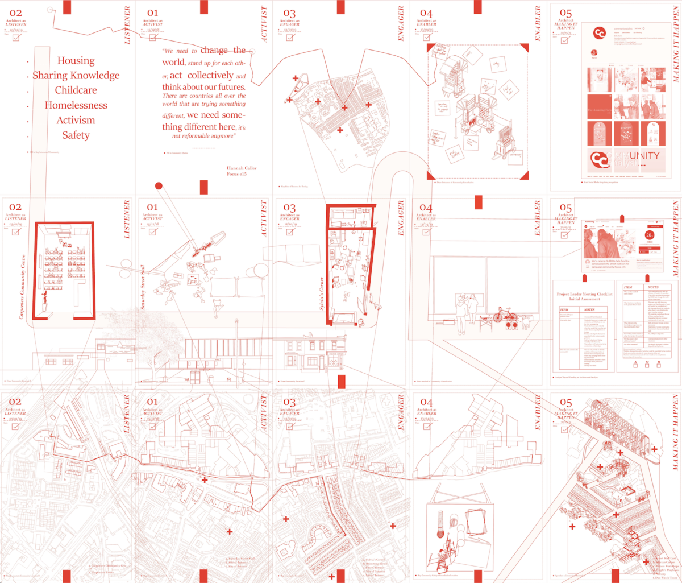
Park Royal Partnership Housing, London
A circular economy housing project for co-living and co-working.
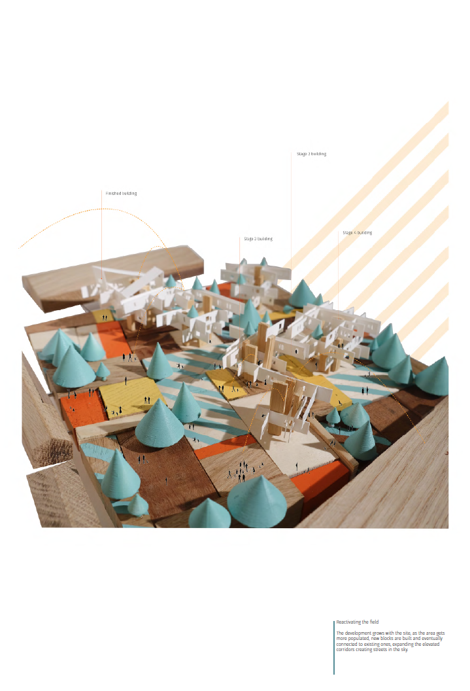
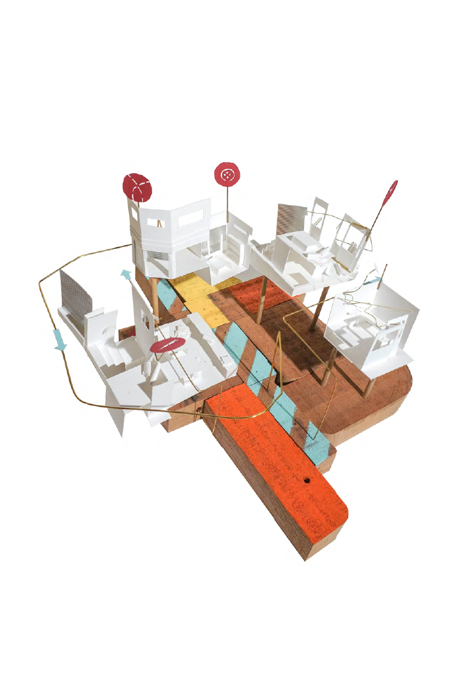
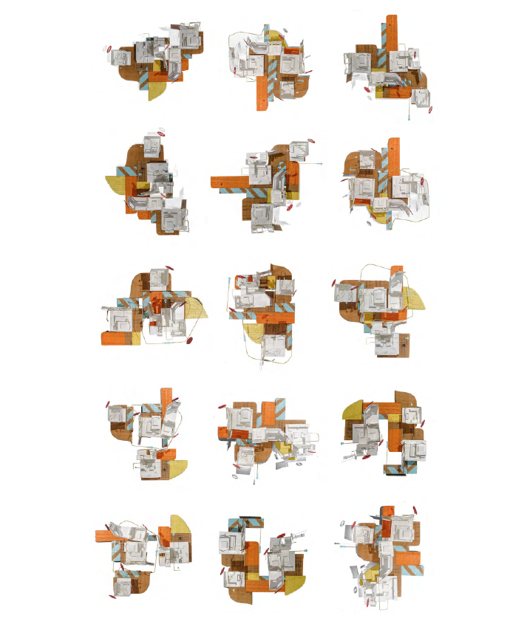
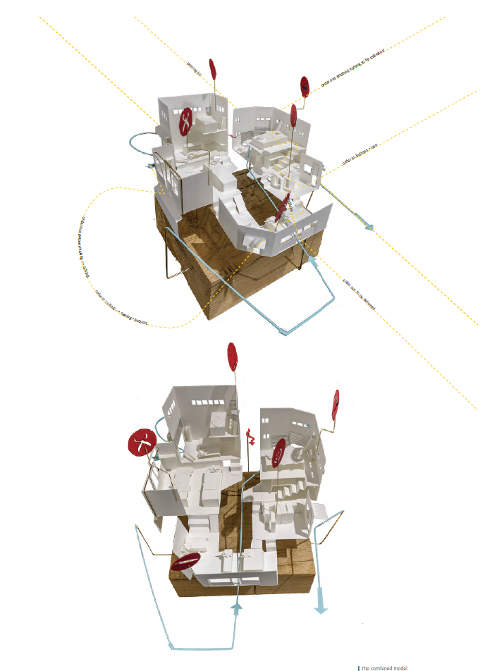
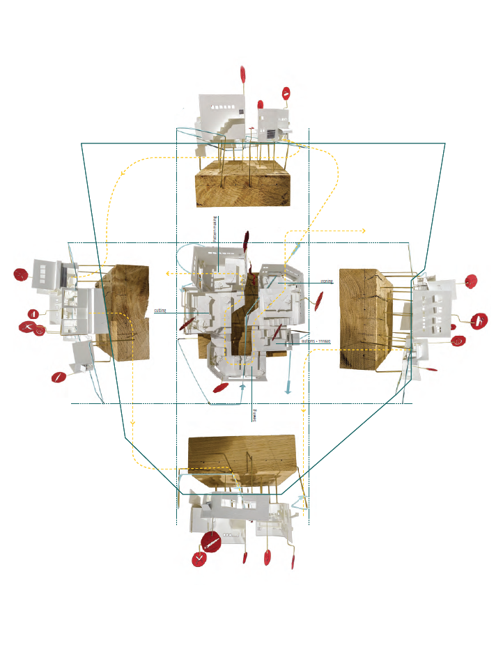
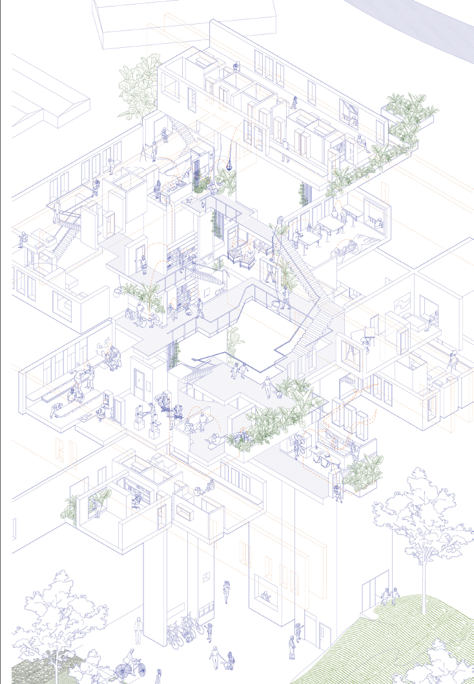
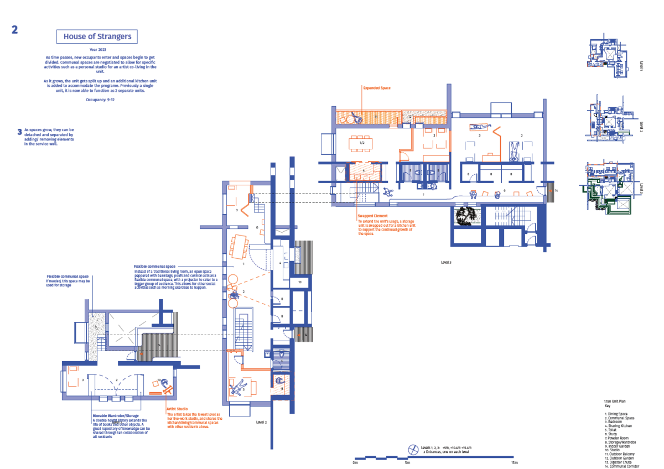
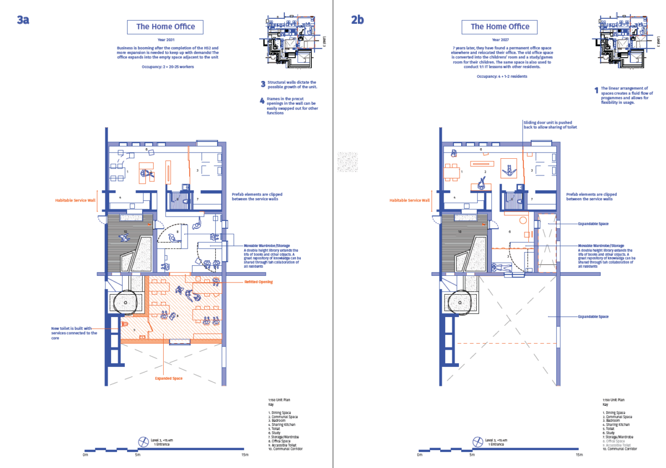
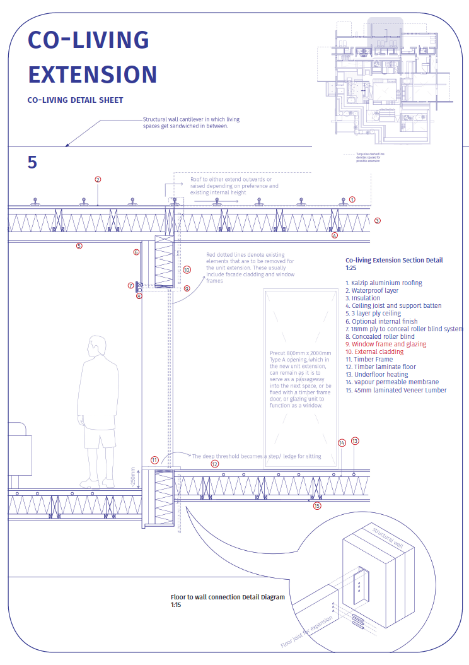
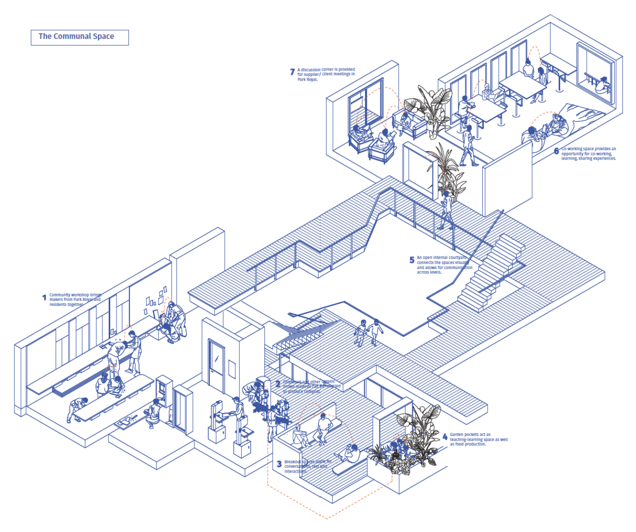
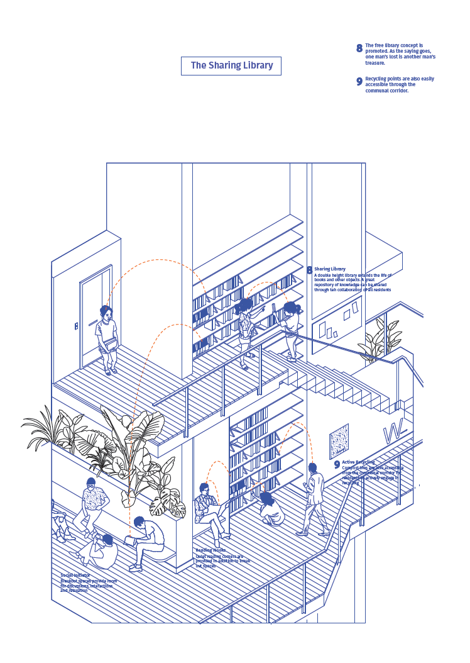
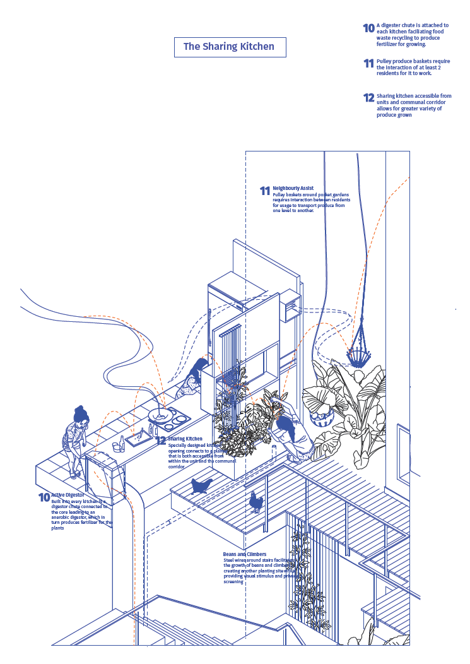
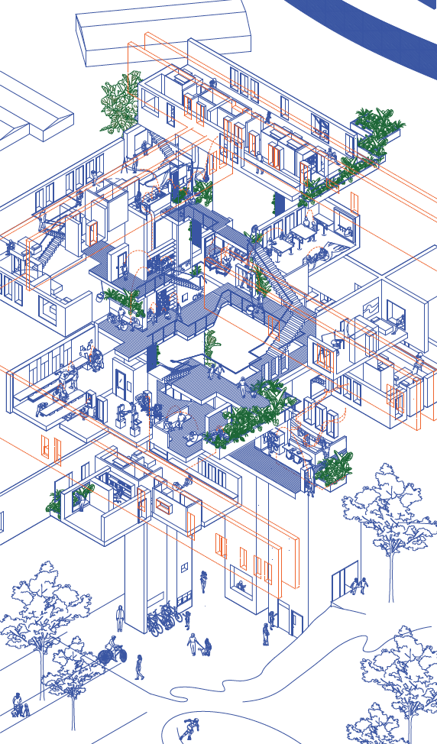
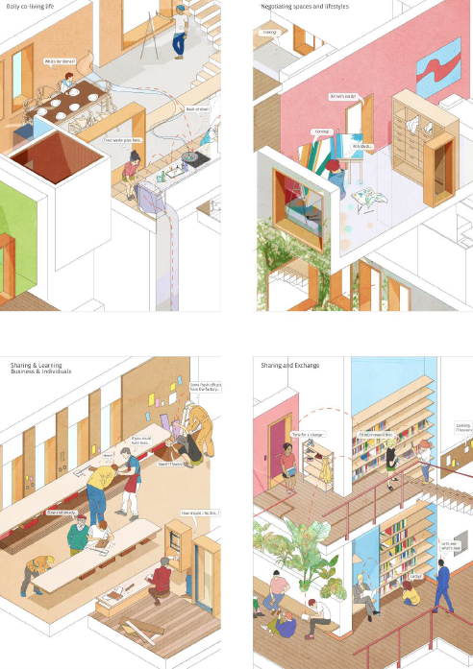
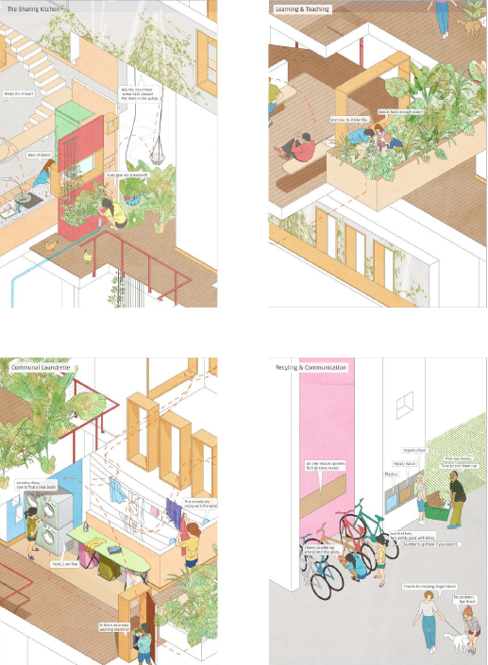
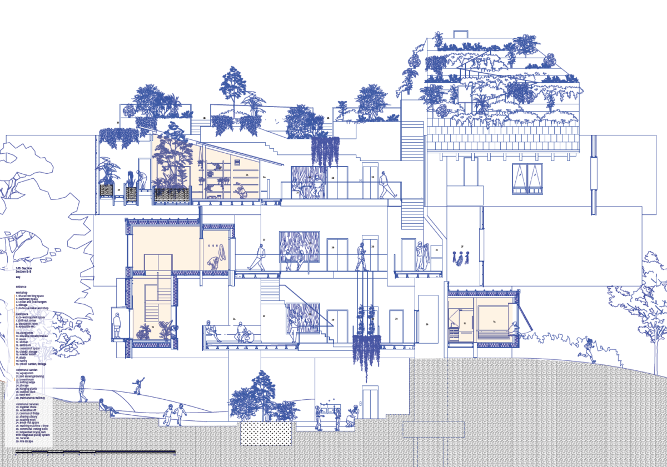
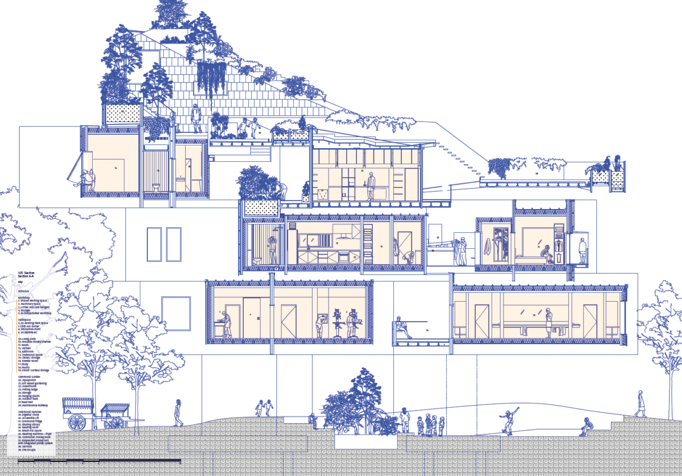
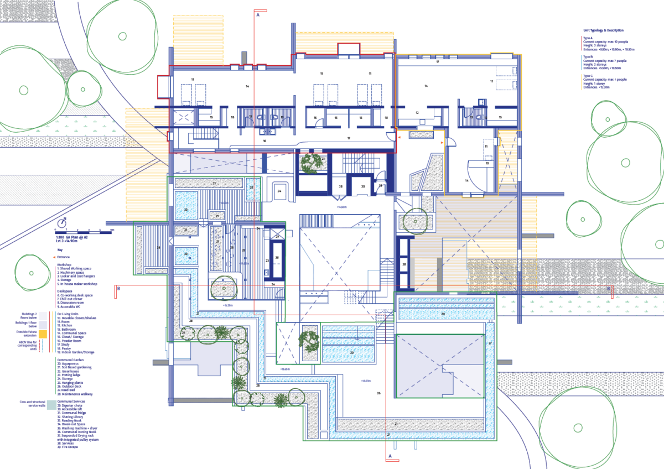
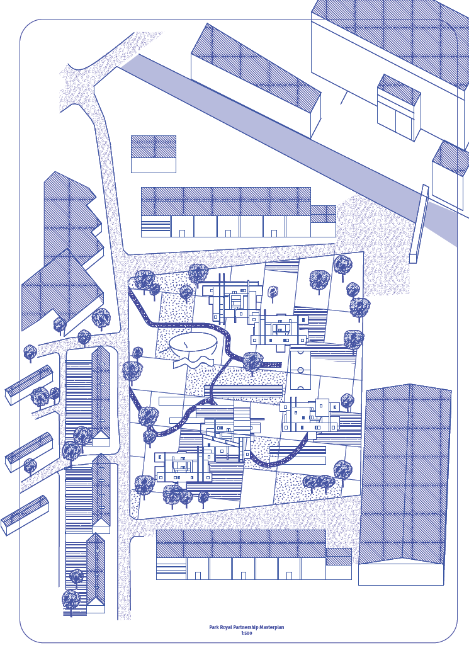
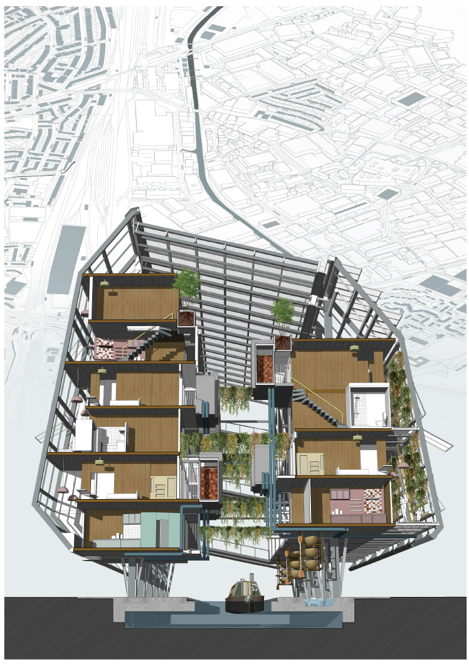
Park Royal Keyworker Housing, London
Temporary housing located above the Regents Canal in the Park Road area of North West London.
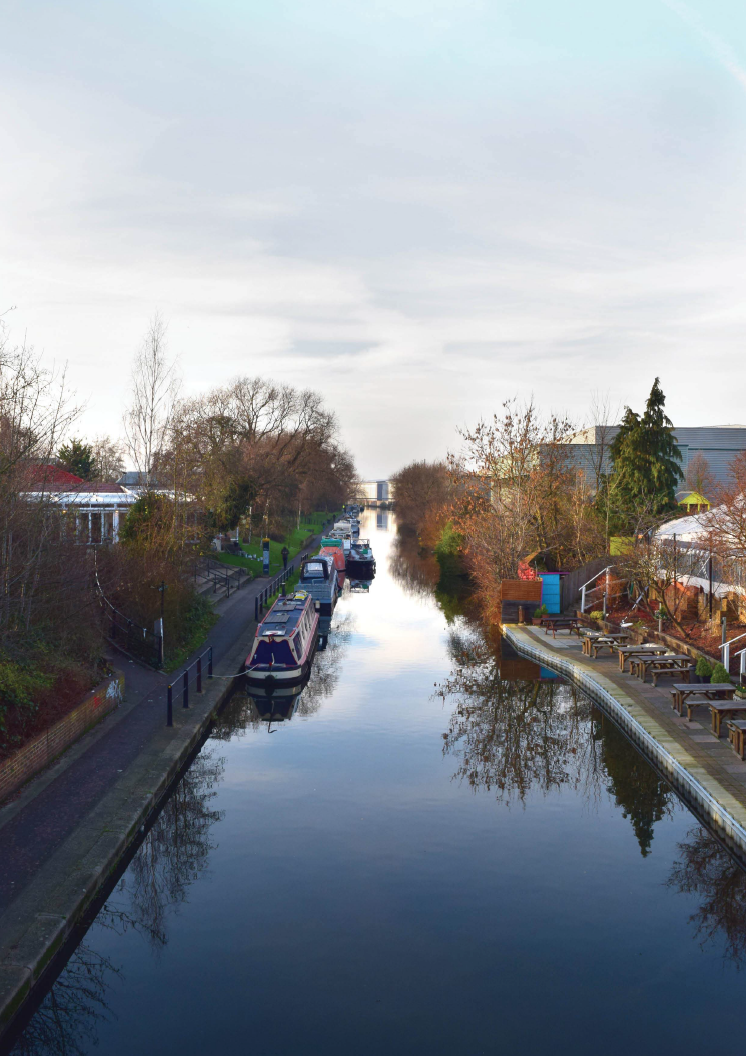
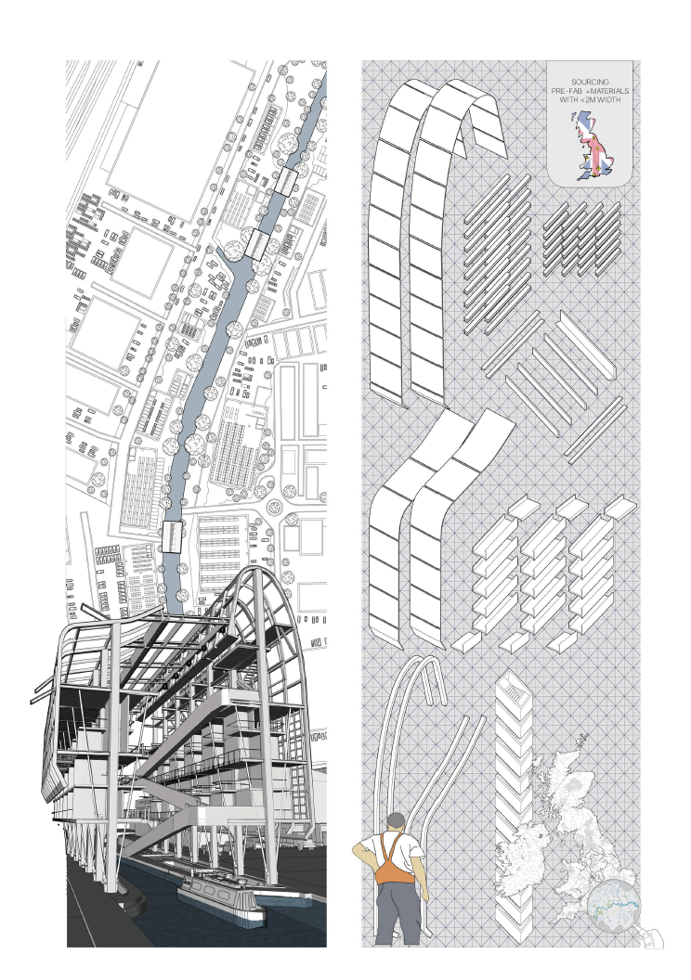
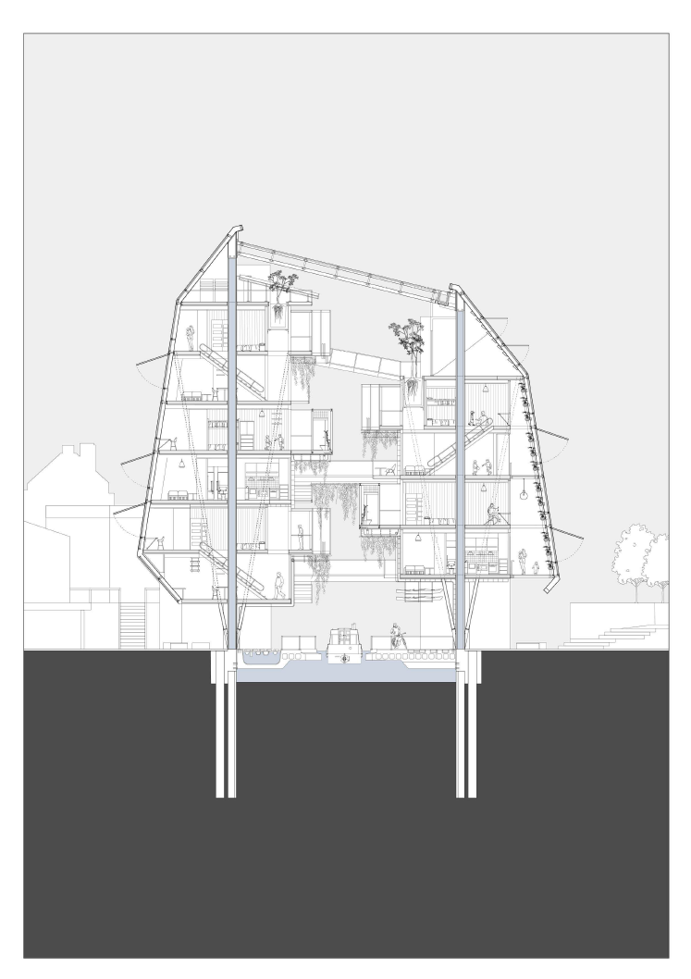
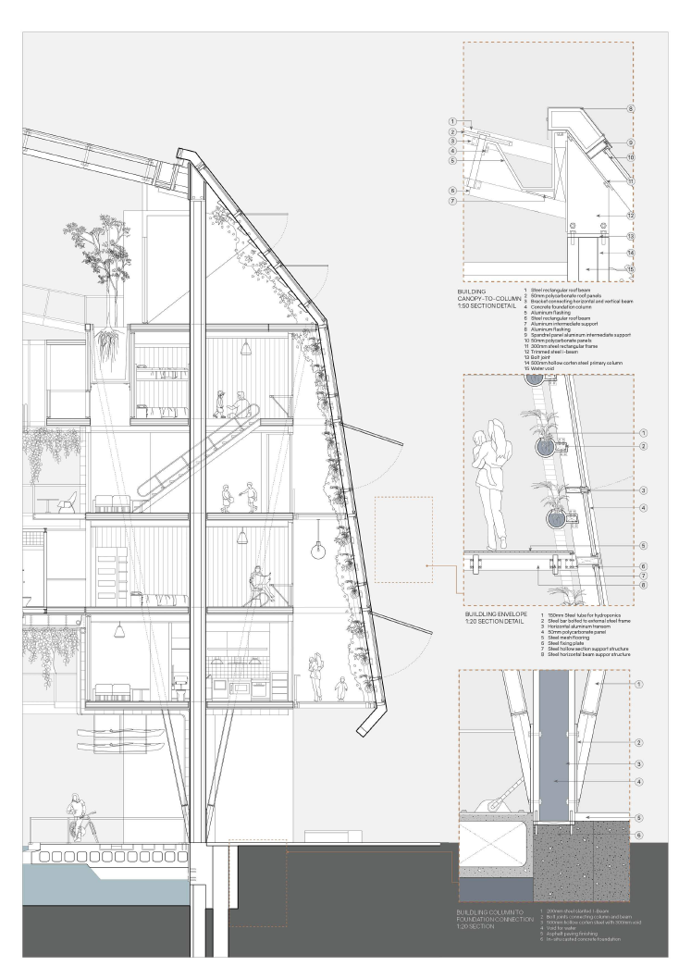
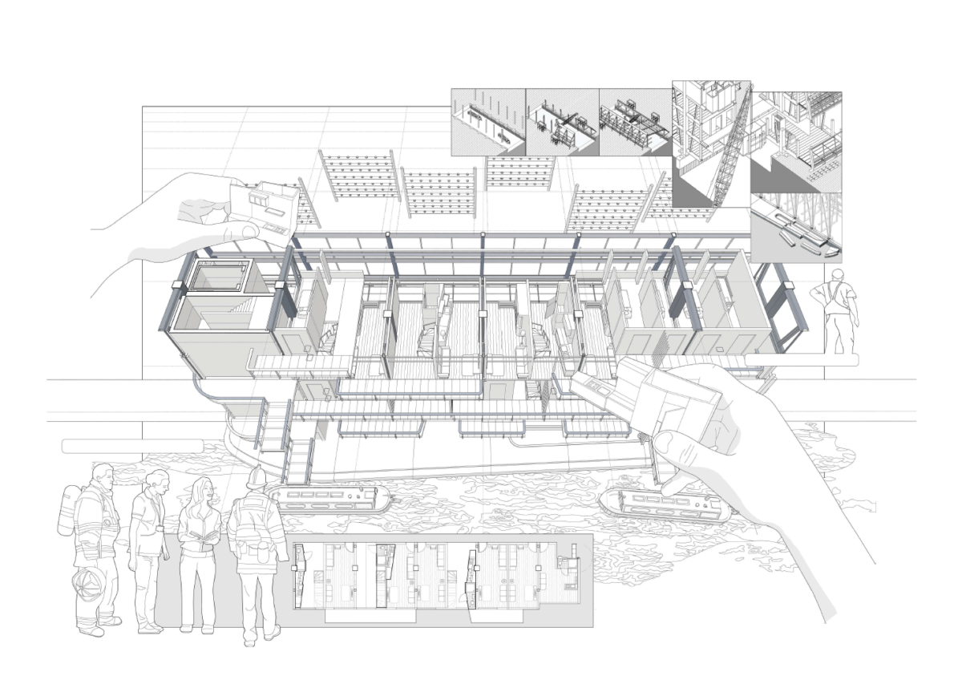
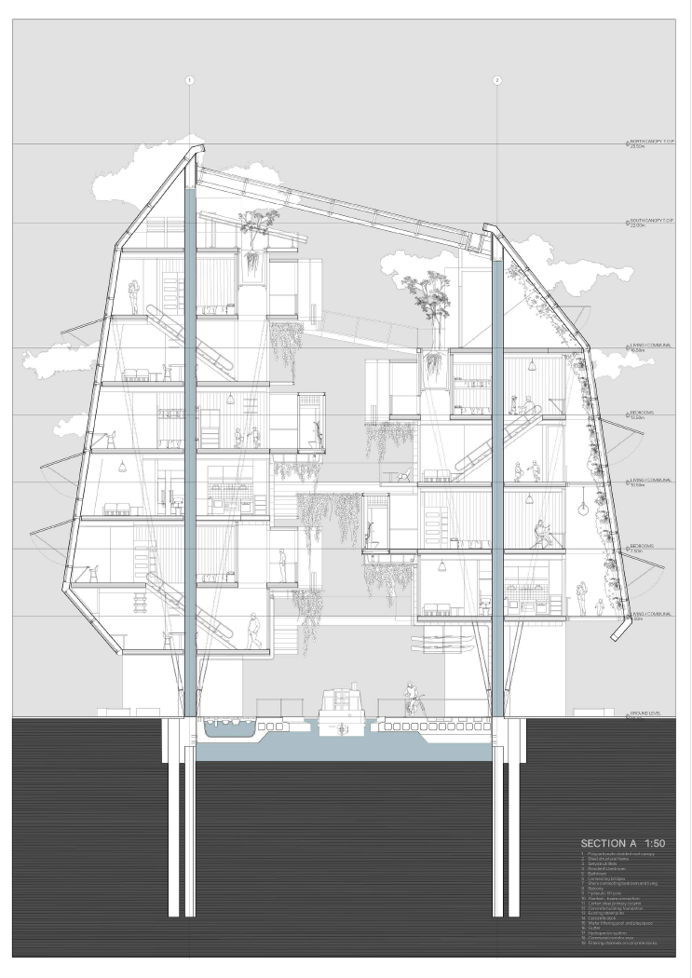
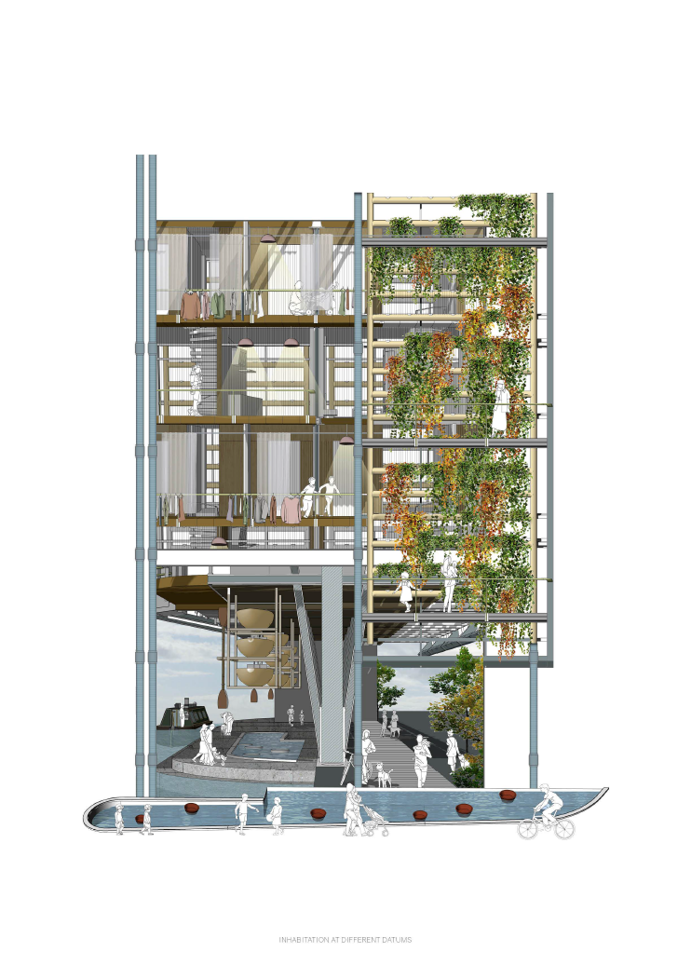
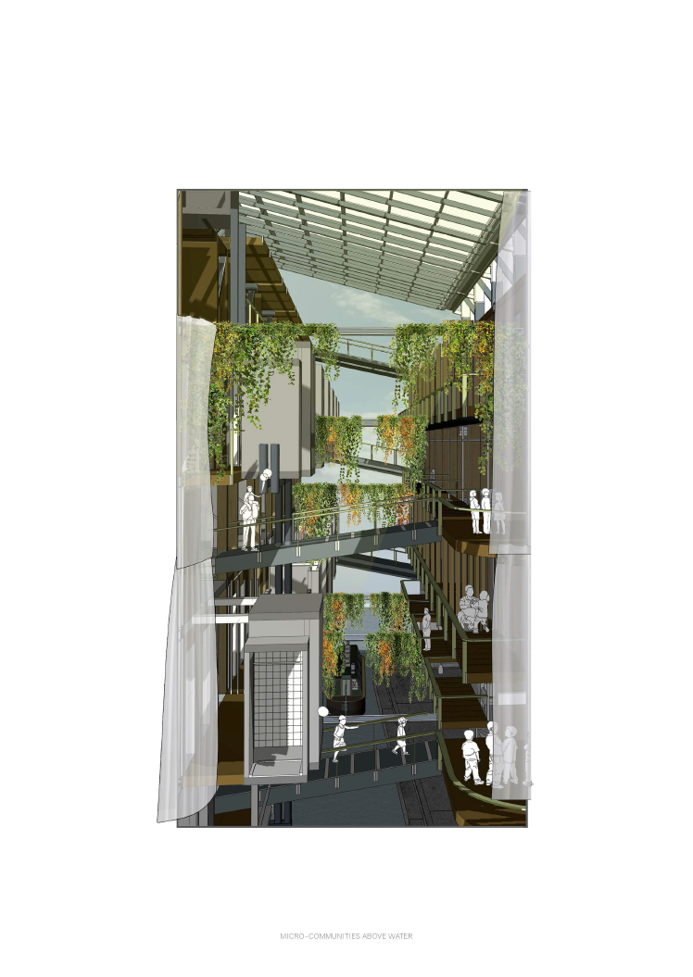
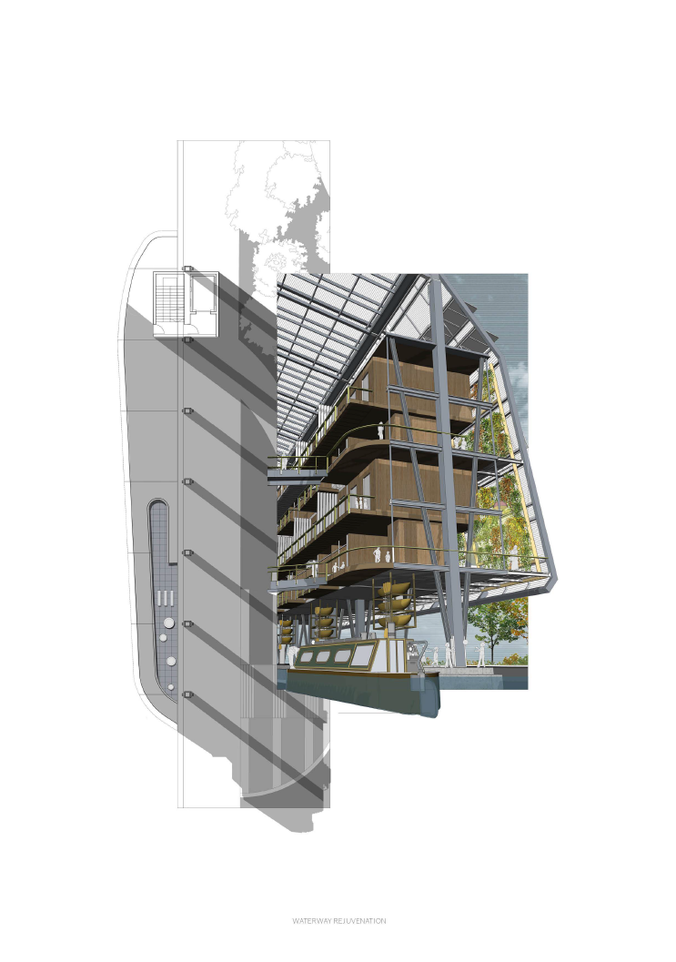
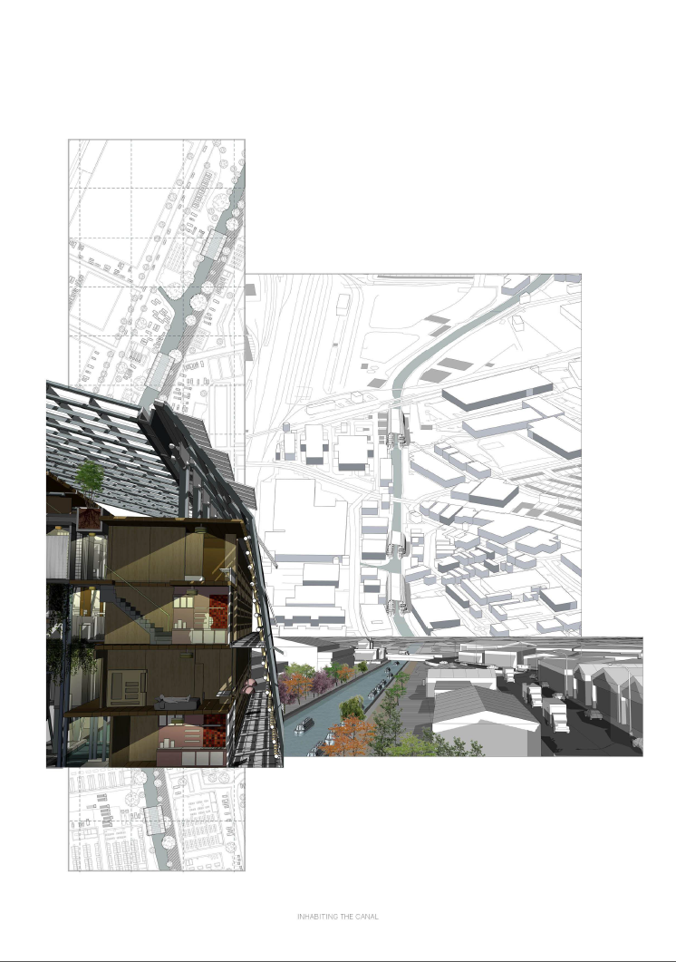
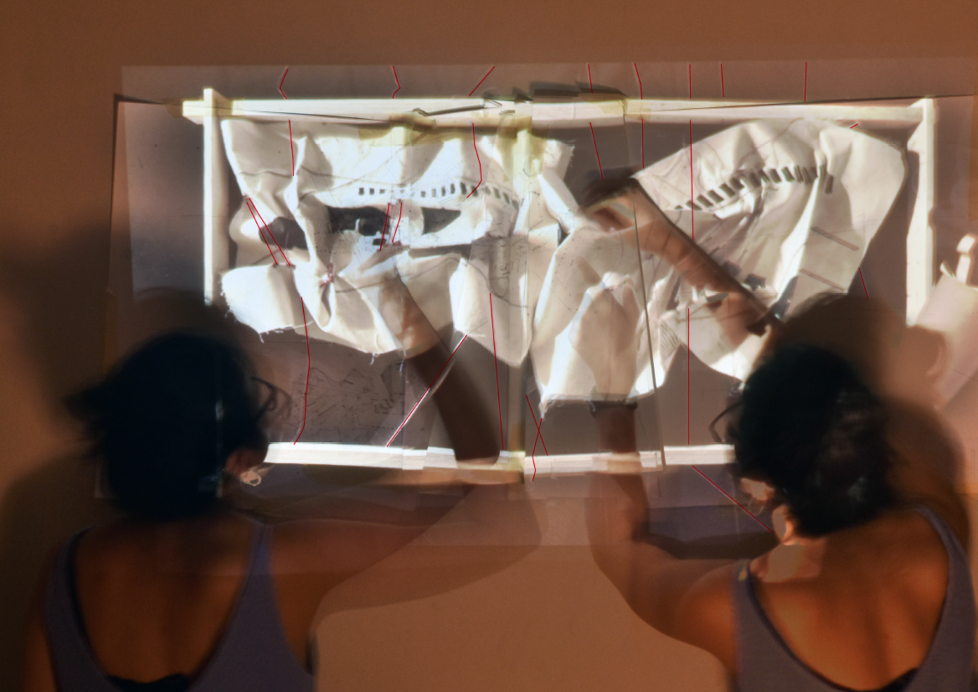
Dichotic territories: Inhabiting the in-between
Brief: My project seeks to address the phenomenon “that without ever leaving home, we exist in two places simultaneously,” for the migrant communities in London. My project is an understanding of the negotiation between interior and the culturally fluid boundary of the exterior, which is designed as an urban site strategy for housing. This is understood as a constructed inhabitable garden landscape strategy where the garden has the same cultural significance and value of the home itself – questioning a room, a space and the common. Explored through textiles, the tactile movement and pockets created are understood through space and time to understand the fragility and impermanence of both home and shelter for a variety of cultural communities.
