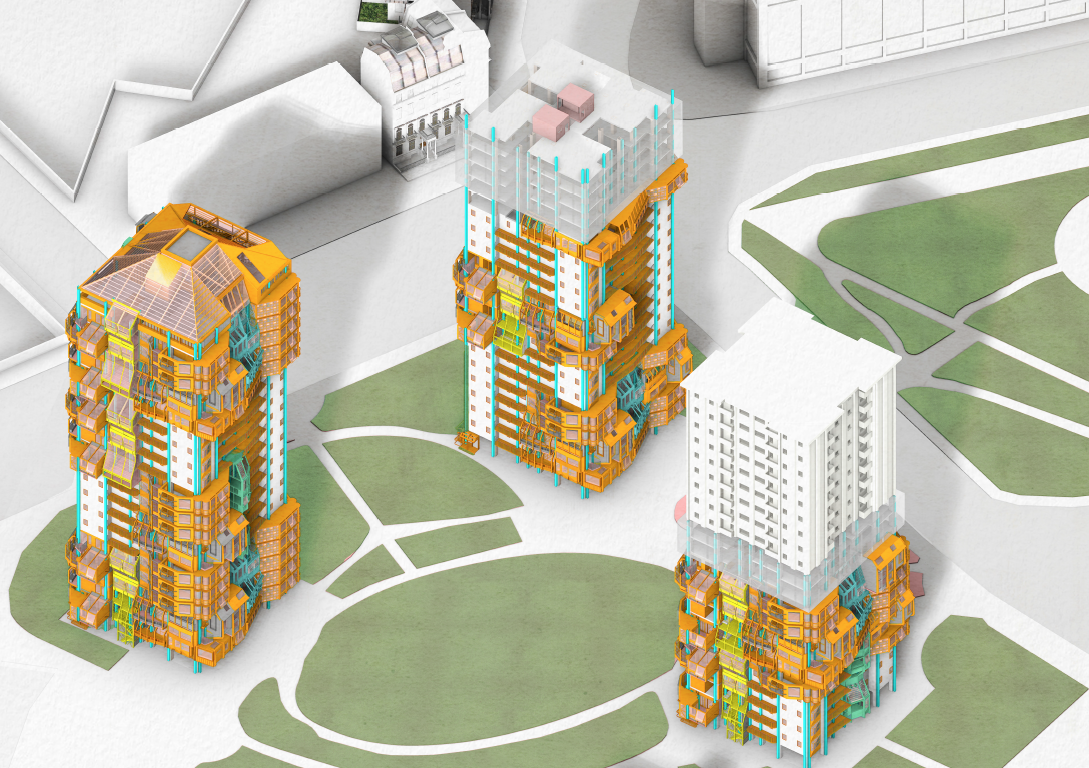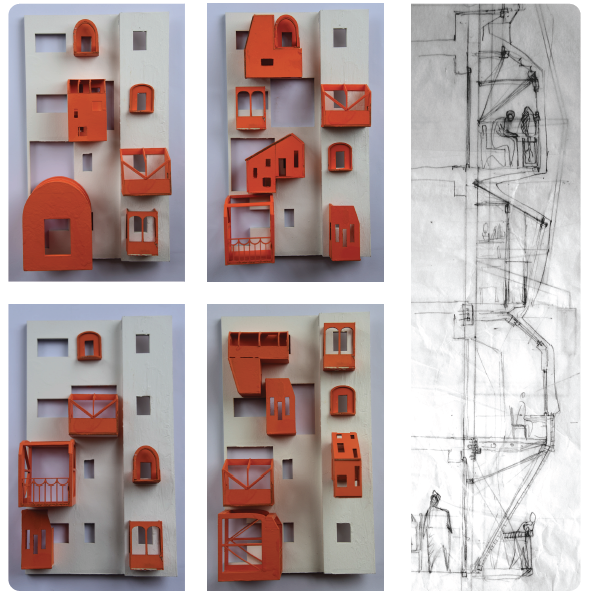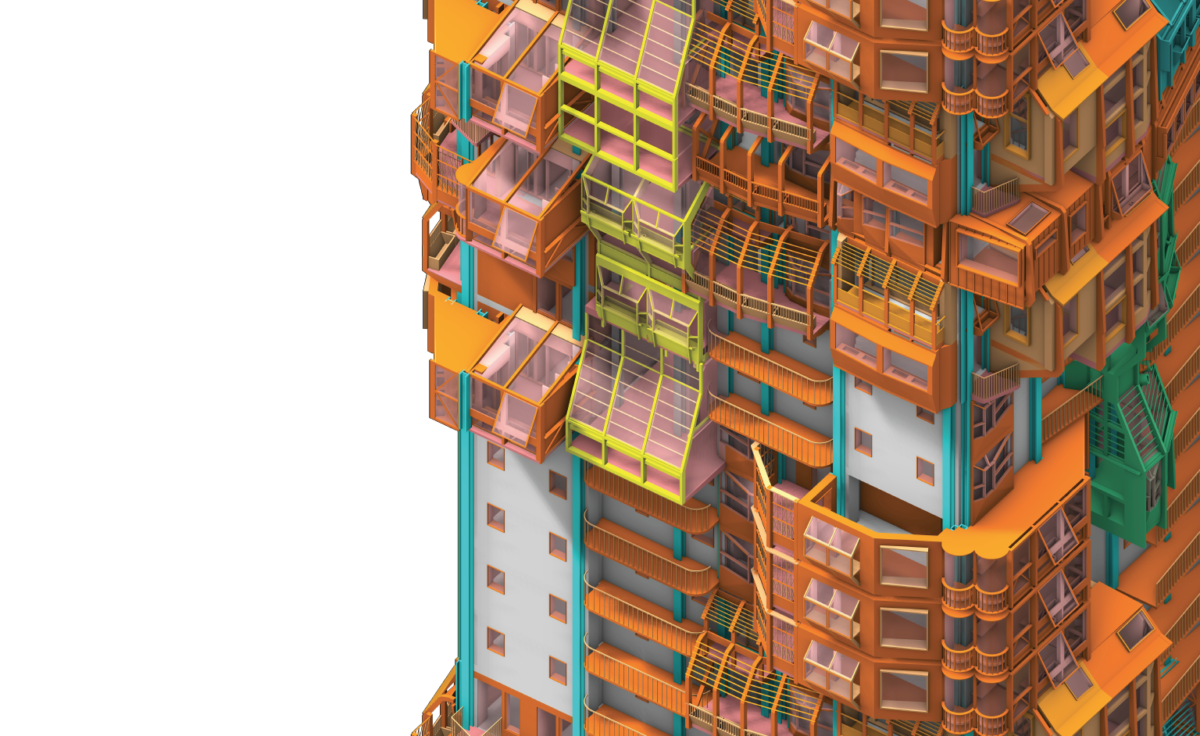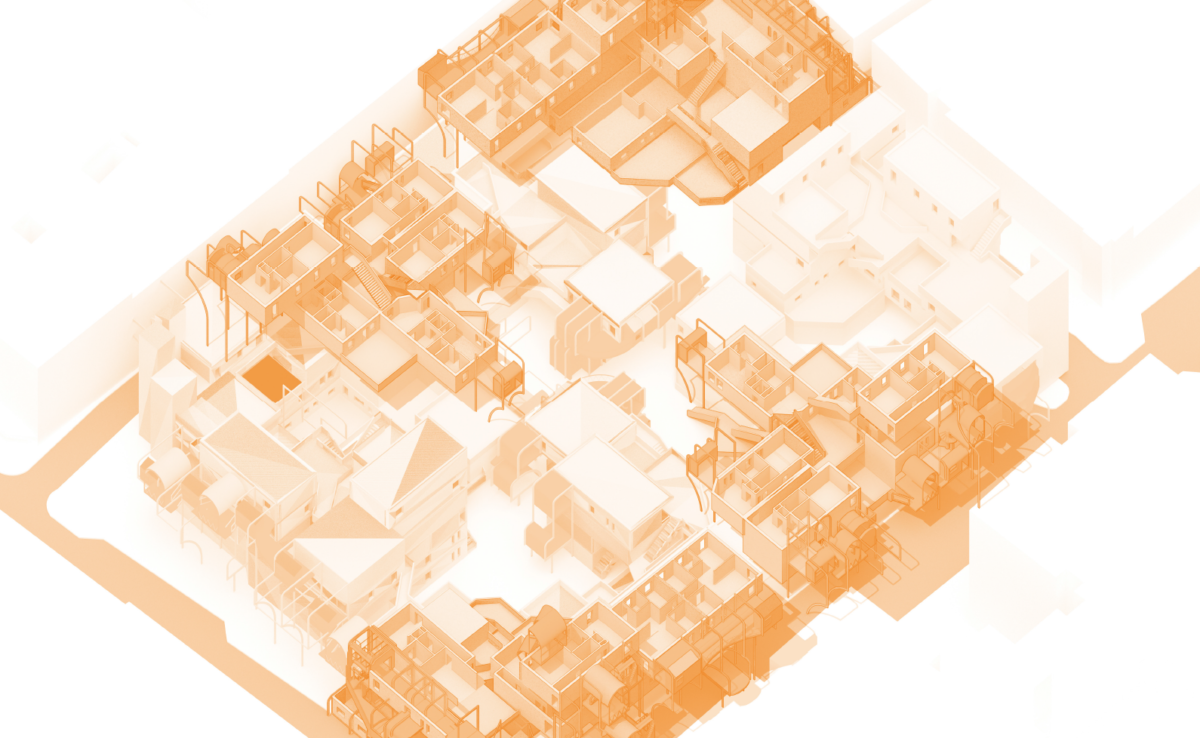Tag: London
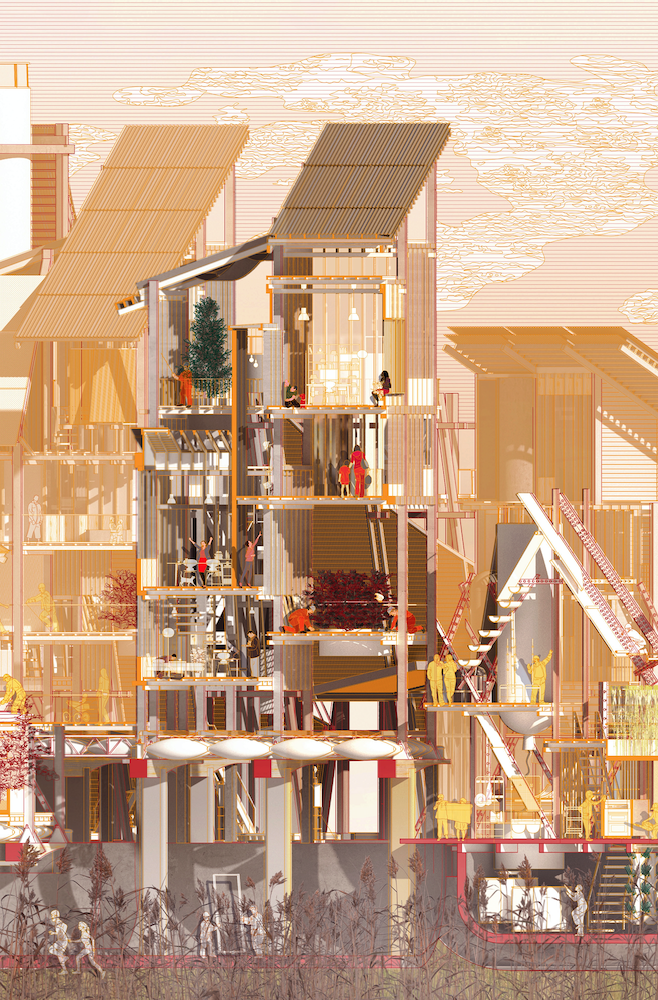
NEW DOGGERLAND
A Dynamic Masterplan for Enabling the Tilbury Commons
Utilising Kate Macintosh’s Dawson’s Heights in East Dulwich as a catalyst for studying housing and the notion of Utopia, the theoretical mindscape of the thesis project is established through initial readings into Theodor Adorno, who suggests that “Even if one cannot draw a blueprint for utopia, aware-ness of the inadequacy or incompleteness of existing reality depends utterly on belief in the possibility of an alternative” (Adorno, 33).
Through an investigation into the multiplicity of “Utopias” that could arise on site, a participatory device that engages with local residents and actors on designing and co-producing these incomplete, and envisioned futures was developed. Taking the form of a collapsible toolkit, it was first tested at Dawson’s Heights to (co)produce responses to speculative reimagining of the estate. Having developed a working methodology in engagement practice, we move to the Bata Estate in East Tilbury, a radical company town which was once at the forefront of live-work relations and modernist construction which has fallen into a state of precariousness and deprivation since the shuttering of Bata Shoes. Through the toolkit, a catalogue of resident’s memories and ambitions for East Tilbury were developed, where the written Thesis develops this into a pluralistic mode of participation that enables multiplicity in urban ambitions and “utopias” to be made visible. As part of a symbiotic discussion, this in-situ research that underpins the development of the New Doggerland was shared with the community to allocate Heritage Funding for their Bata Memories Centre.
Acknowledging the socio-ecological crises that are resultant of our extreme consumption and resource extraction, a dynamic, reactionary and arguably incomplete “master” plan is proposed… Instead of working against the forces of nature, the comm(o)nity of East Tilbury has long sought to return to a nomadic way of life, forgoing the rampant pressures and excess of the neoliberal city for something more attuned; living with (and not against) the land. Re-turning to principles of the historic commons, their settlement has been designed with the foresight of adapting to change in both land and waterscapes, where the dynamic (master)plan is built across time, seasons and tides to speculate with new forms of living. The riverbank has receded, but unlike predictions in the early 21st Century, the Thames has been deliberately widened as a catalyst. Developing from an initial afforestation of the marshland ecology, a soft system for the production of the commons began, fifty years ago, as a series of ponds, forests, polders and waterways to seed the New Doggerland of today. Driven by the historical principles in Commoning – Of Piscary, Of Estovers and In The Soil, living with the community involves a new relationship to the water/land through seasonal consumption of agriculture and stewardship of the river and forestery – as examples. Learning from Bata’s preconstructed components, the New Doggerland is expanded through a “Common Language”, where moulds and materials are re-used to expand, or decrease spaces according to the population, needs, tidal ecology and environment. Simultaneously safeguarding the historic Bata Estate further inland, the common contemplates on an approach to architecture that is post-compositional, reactionary and embedded within our larger ecological systems, contributing beyond the wellbeing of its inhabitants, but the habitat(s) of the Estuary. Instead of building from (and against) the water, flooding becomes an opportunity – to re-arrange and expand commons living across the Thames to Coastal England.
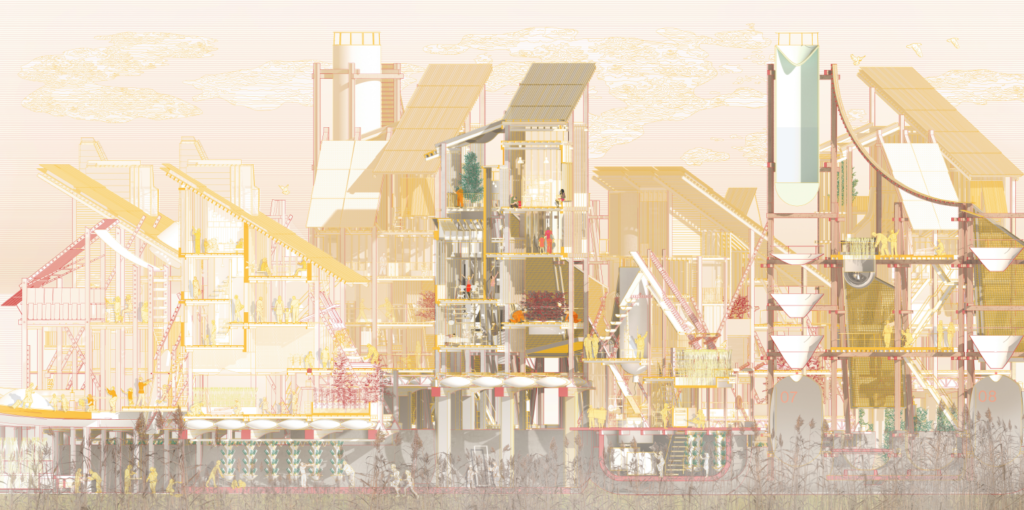
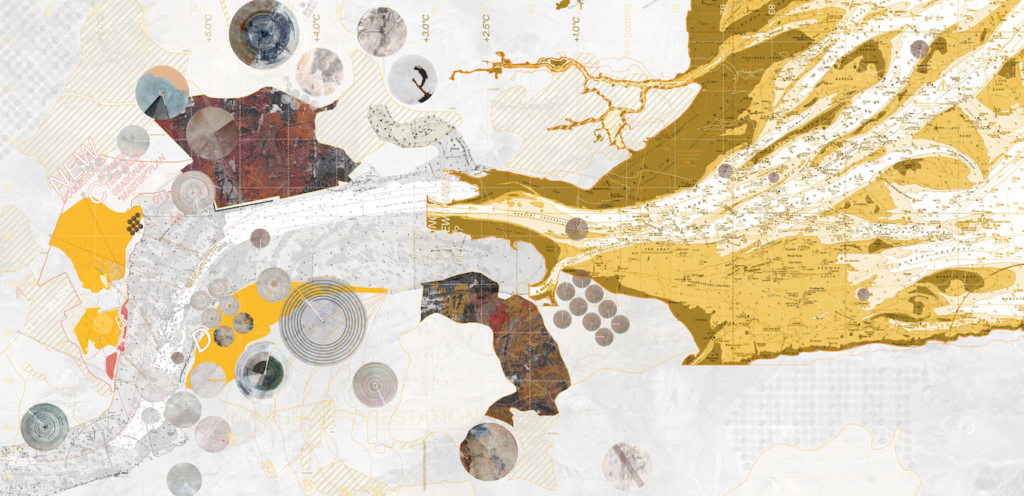
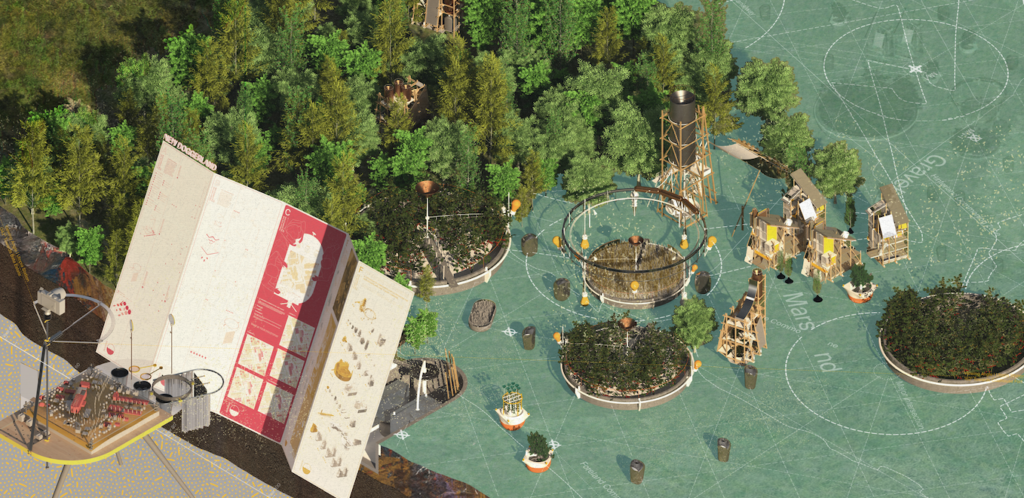
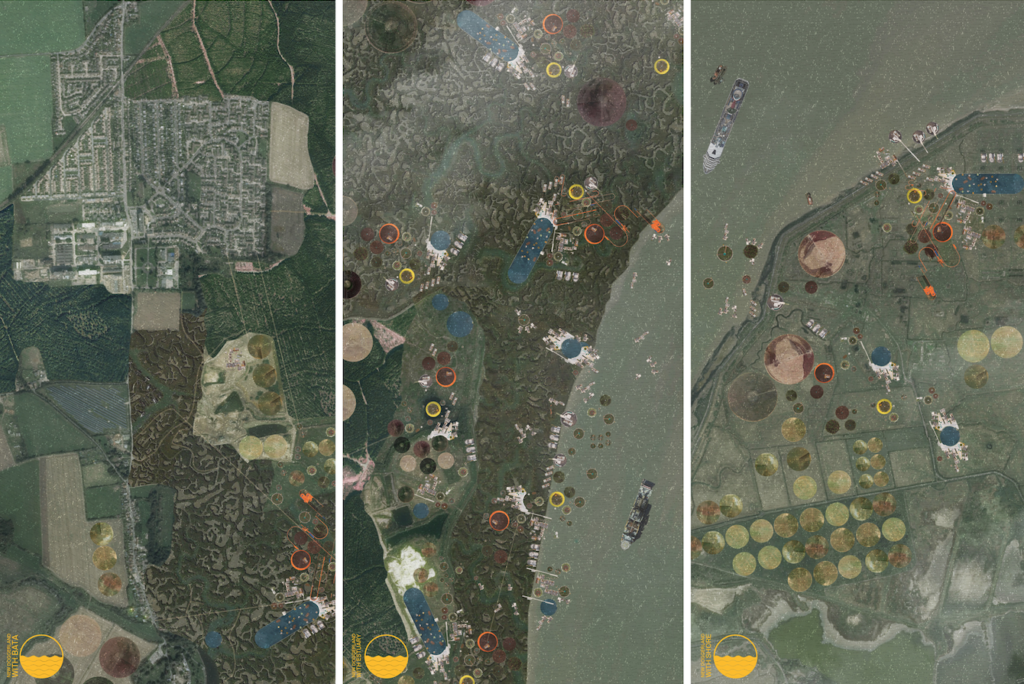
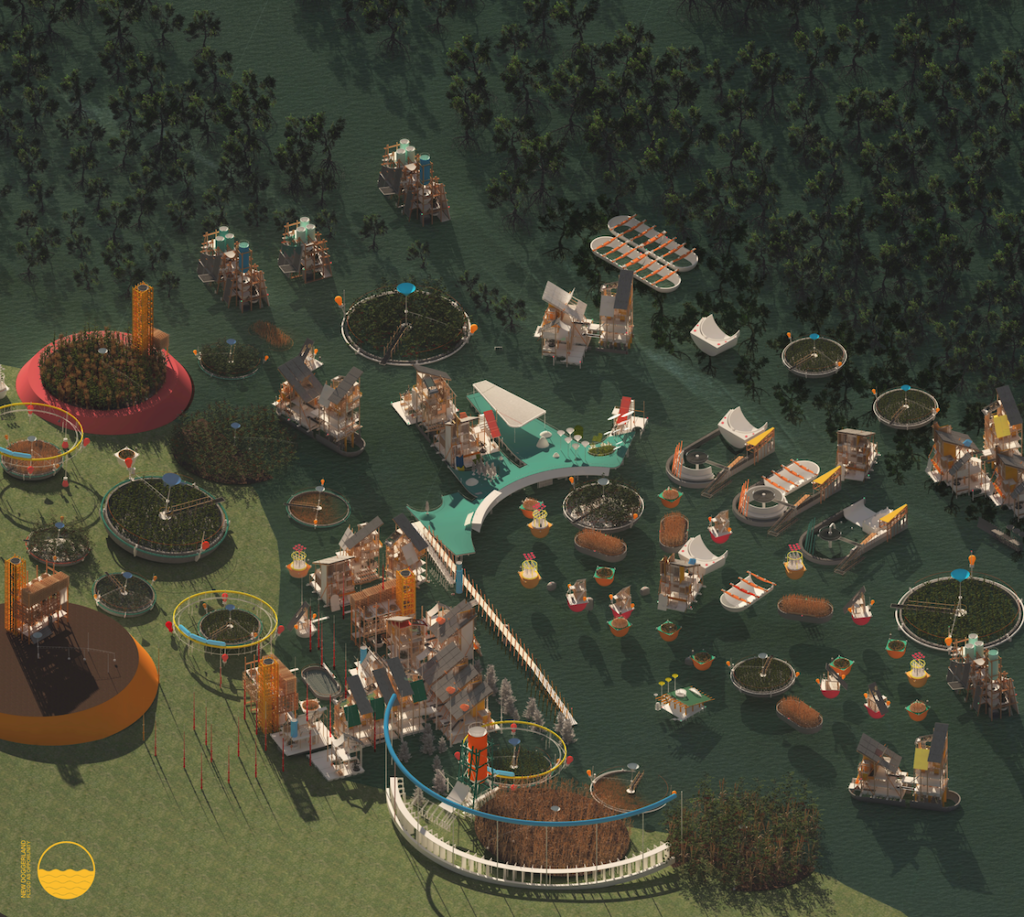
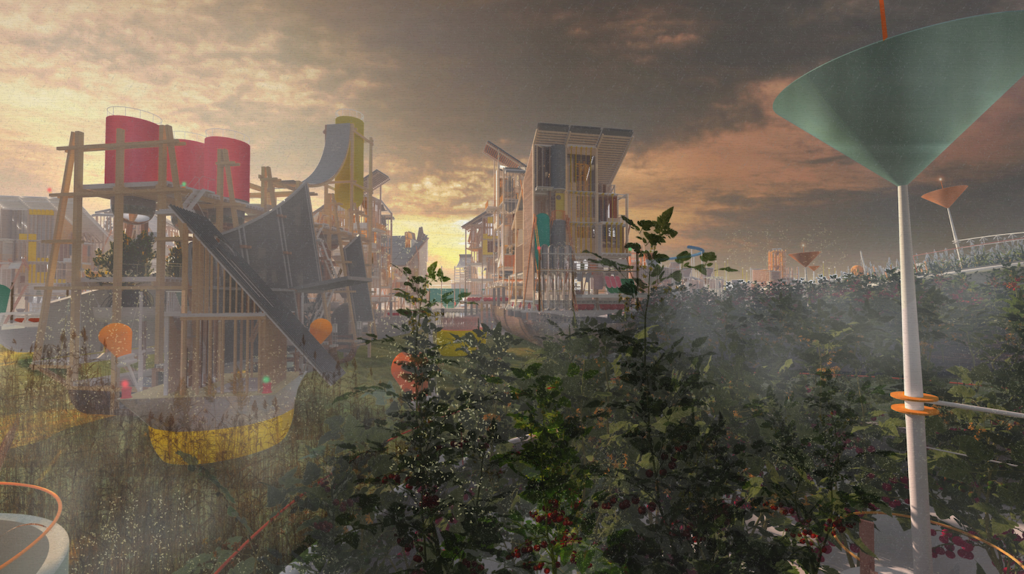
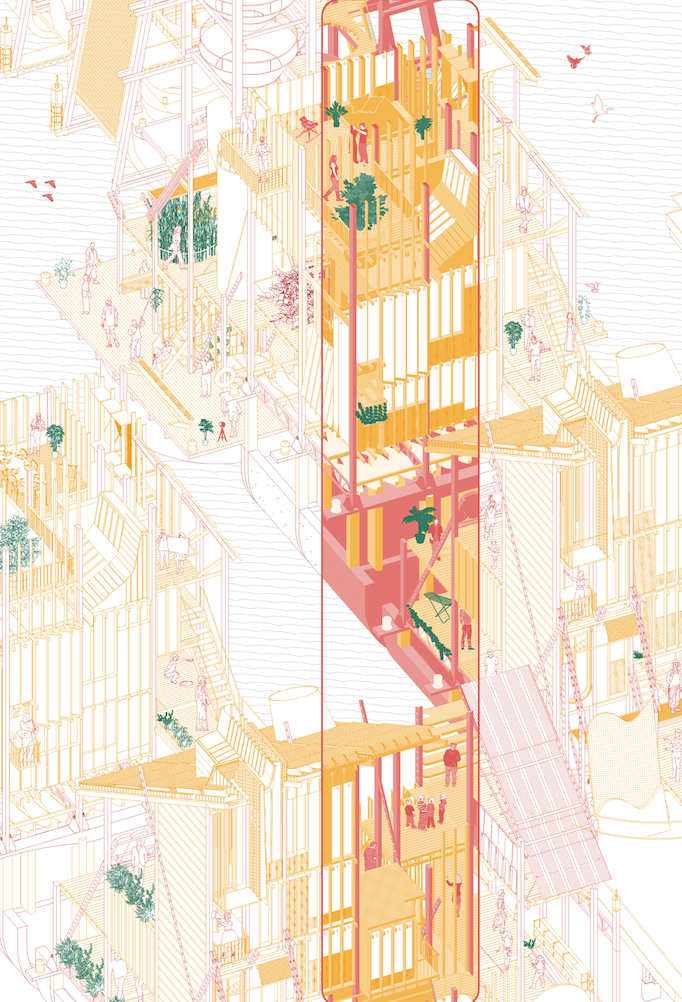
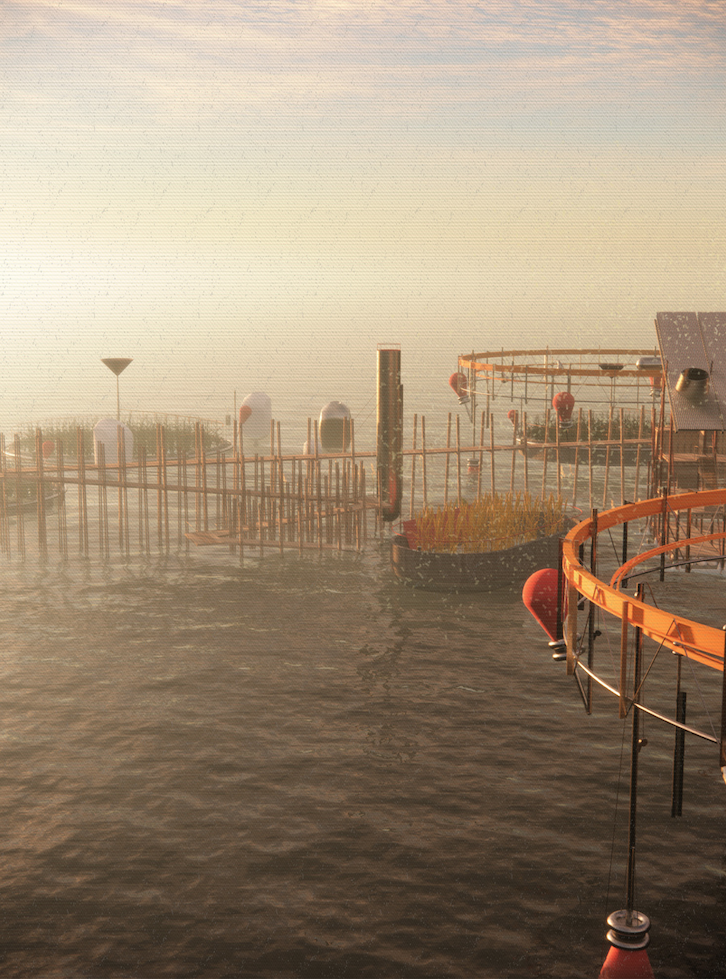

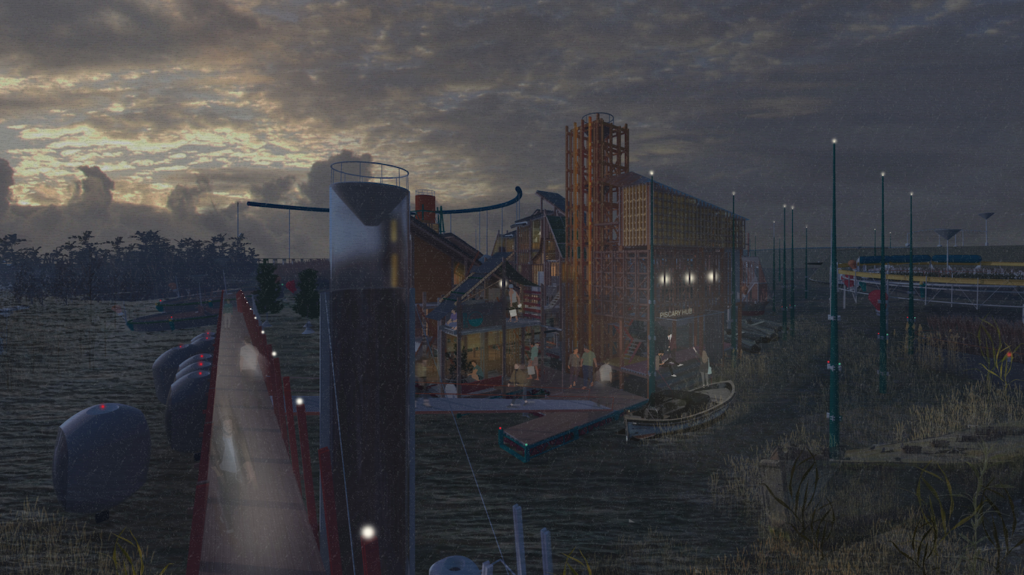
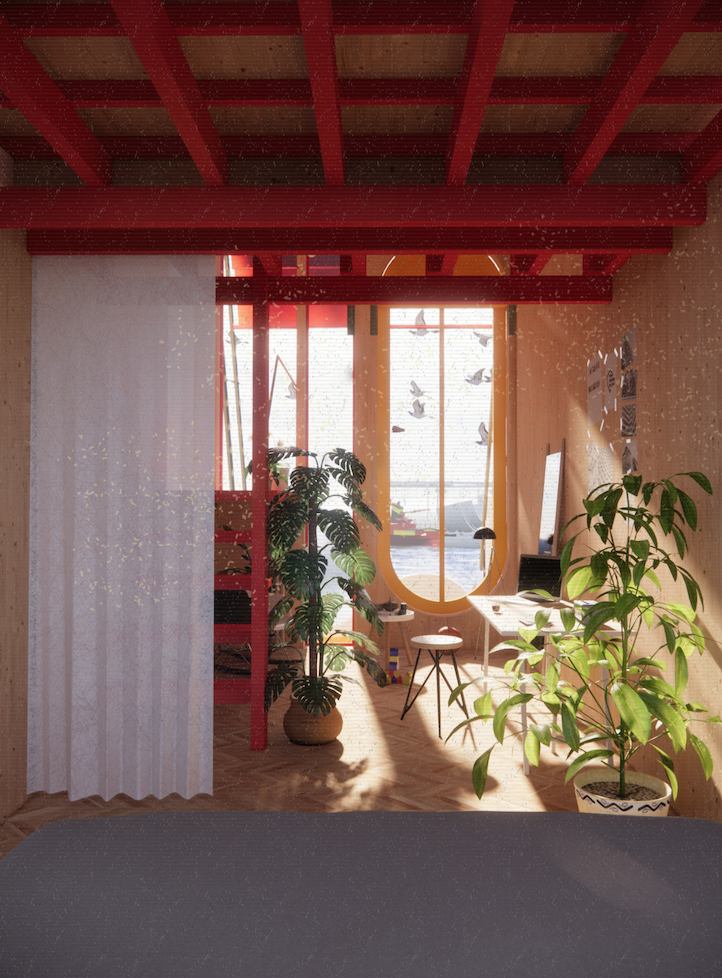
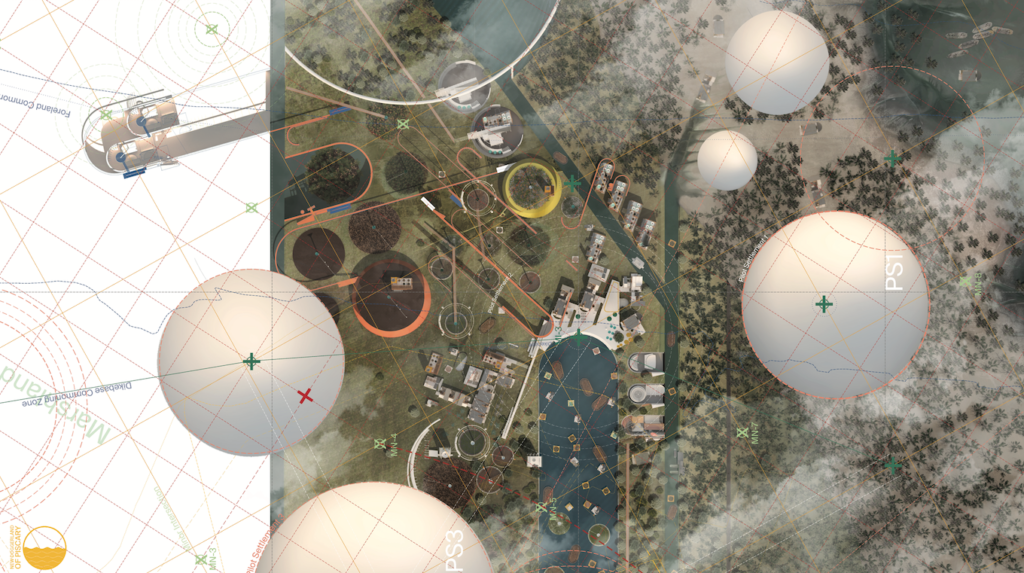

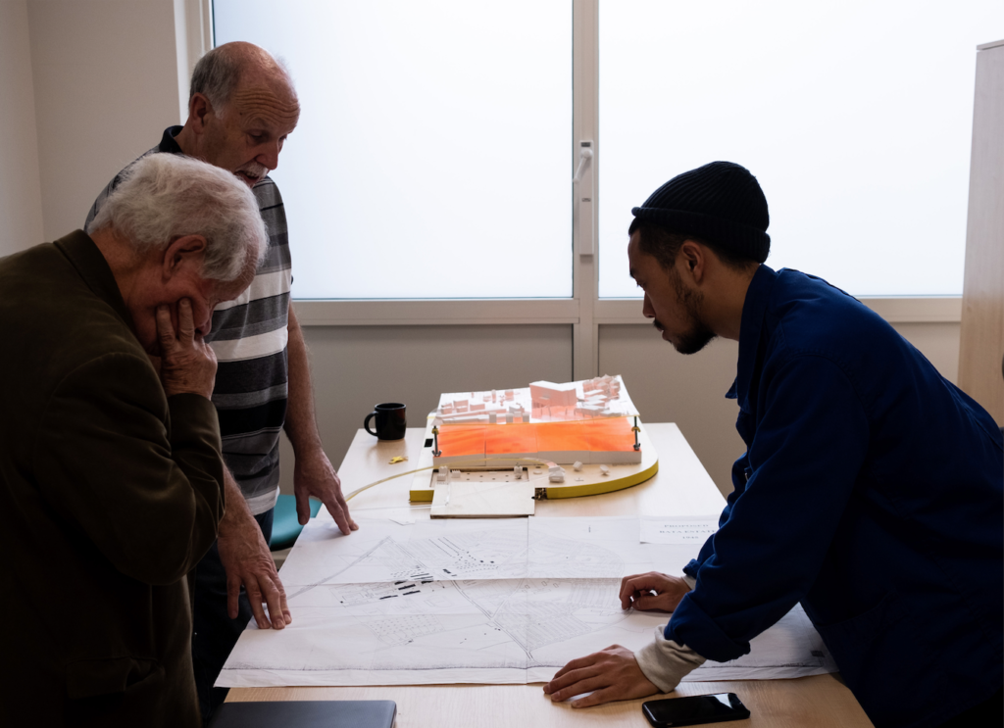
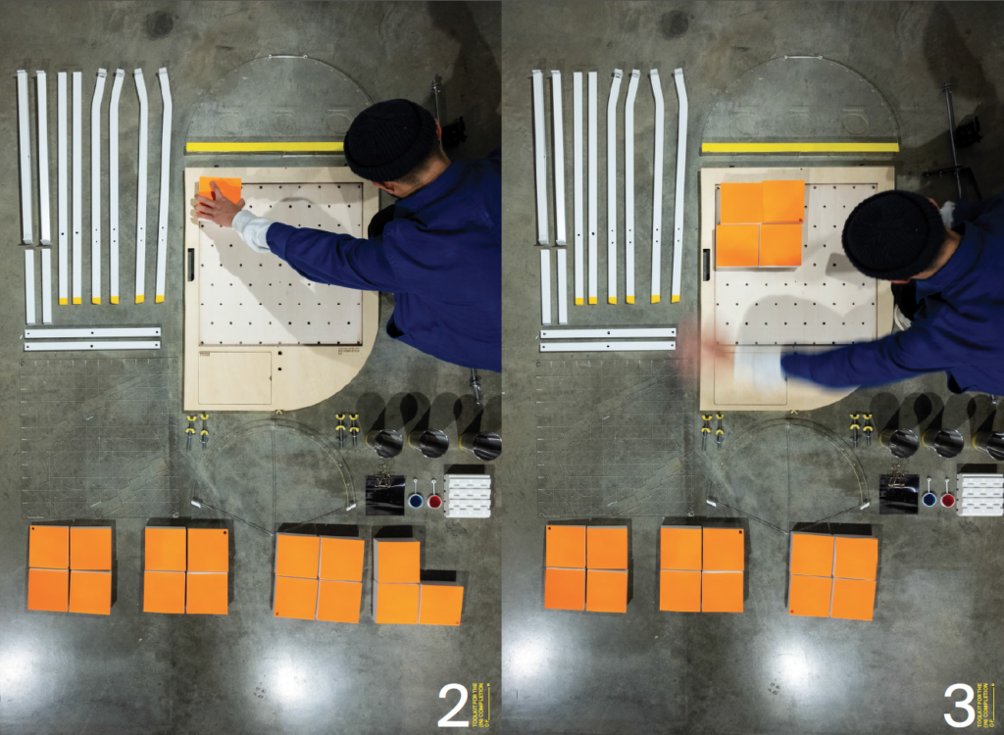

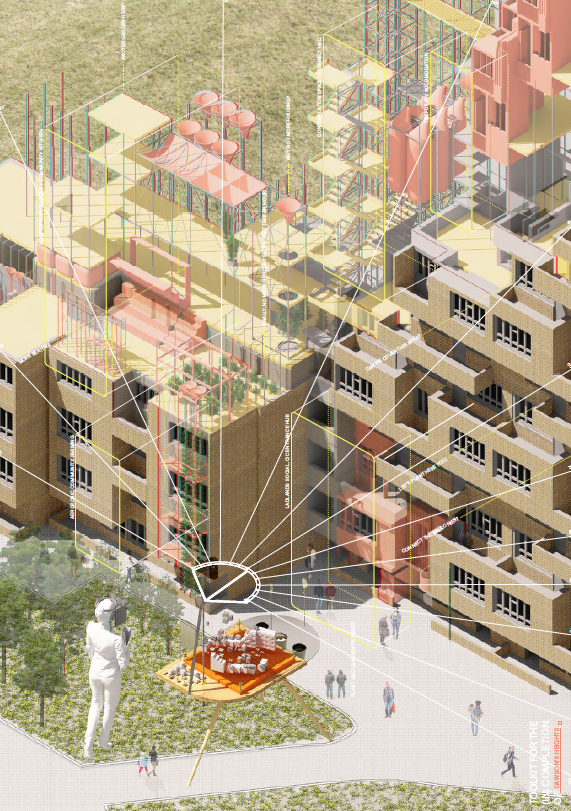
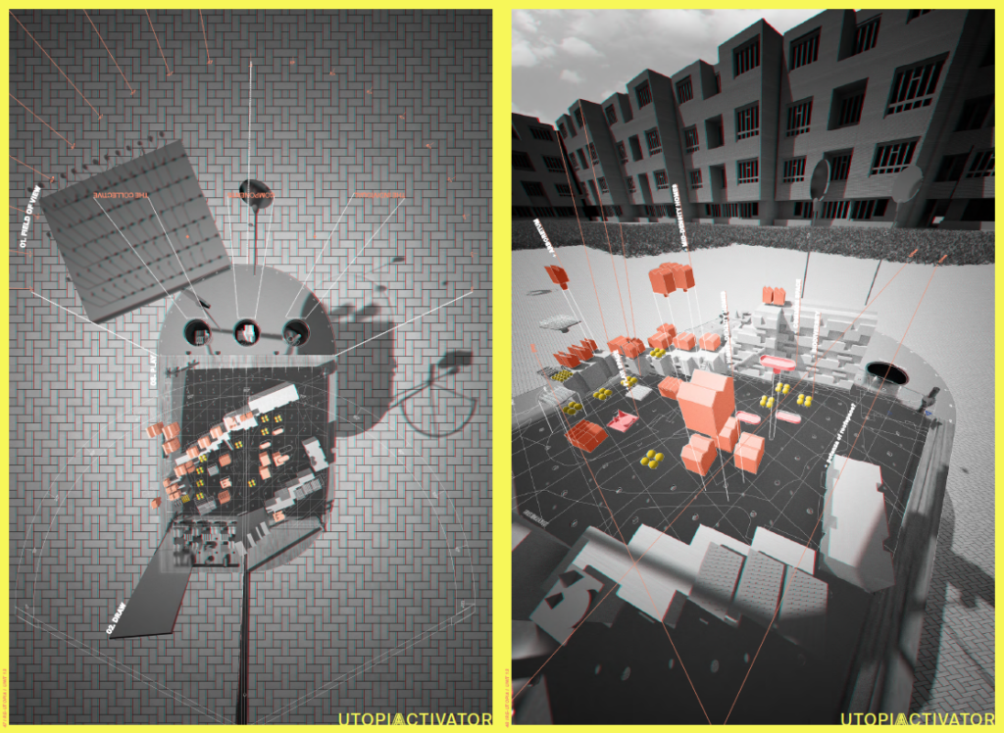
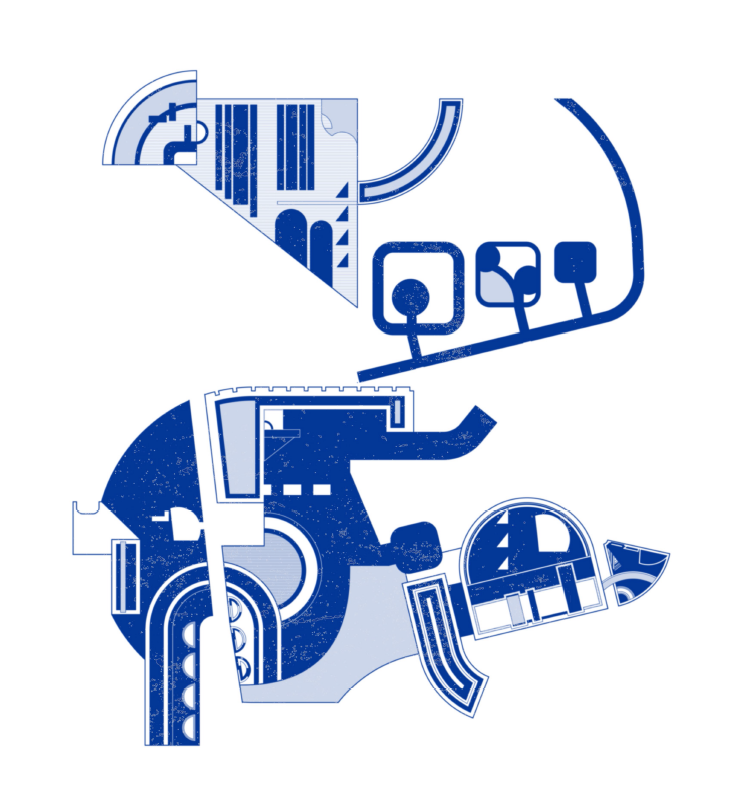
Kilburn Slow Street
A visual narrative through a play of scales, focusing on the ‘non-physical’ aspects of what makes a street.
A two-part investigation into the overarching question of: what makes a street’, term 1’s investigation into re-imagining Alexandra Road Estate looked at the physical elements of the street while Term 2’s project – Kilburn Slow Street, is a spatial exploration of an alternative narrative for the future high street, focusing on the ‘non-physical’ aspects of the street, and associating with the ideas of deceleration and slowness. The ‘death of the high street’ phenomena is at its peak and the movement from offline to online retail has opened an important discussion of what the future high street can be. The high street which has typically been associated with circulation and retail, will now be synonymous with ‘place’, history, culture and the people.
The structure of high streets has roughly remained the same since its inception – a set hierarchy and segregation of buildings, pavement and roads. A recent change to this preconceived notion of the street structure is the implementation of the ‘shared space’ concept on Exhibition Road, resulting in a kerb-free street shared by both motorists and pedestrians. Set in Kilburn High, Kilburn Slow Street takes this concept a step further by speculating a new street typology shared by infrastructure, people and nature, where the ‘street’ unites, rather than divides programmatic spatial relations.
Macro-Architecture, Micro-Urbanism: the project explores a singular set of 1:1 tiles in various scales to re-imagine the new high street – the tile as an object, a spatial moment, a building plan and masterplan.

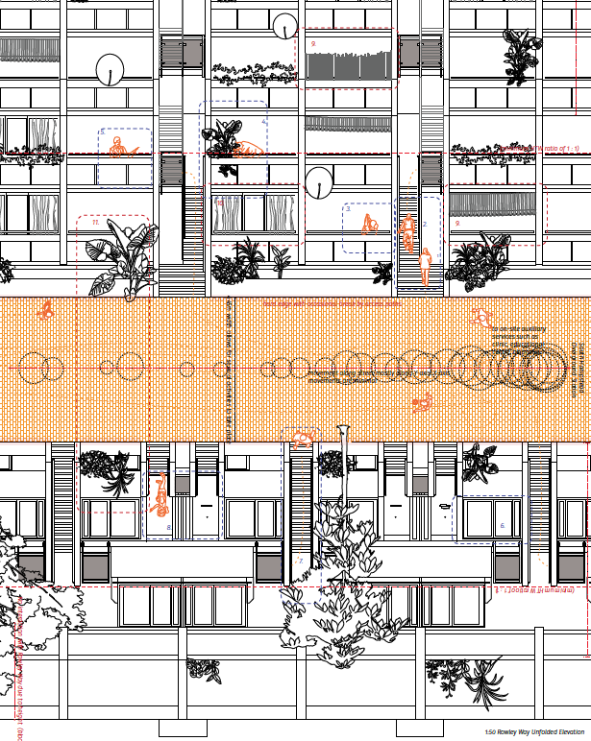
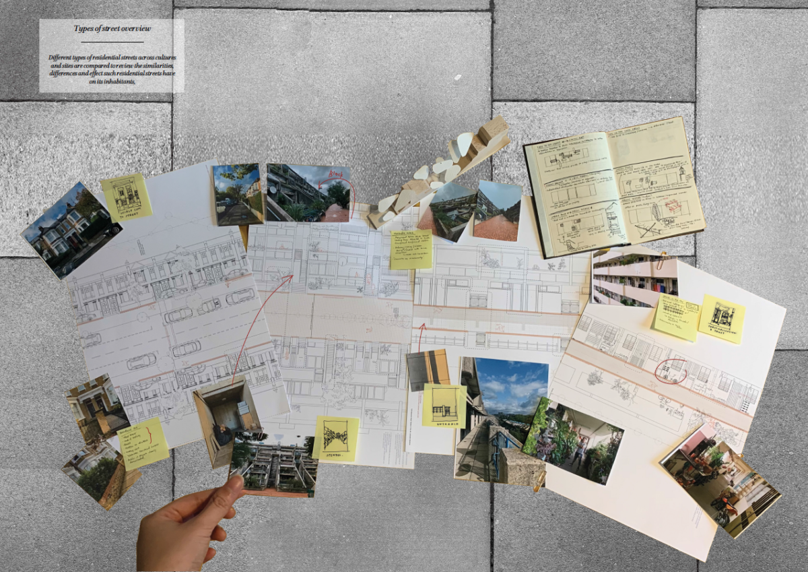

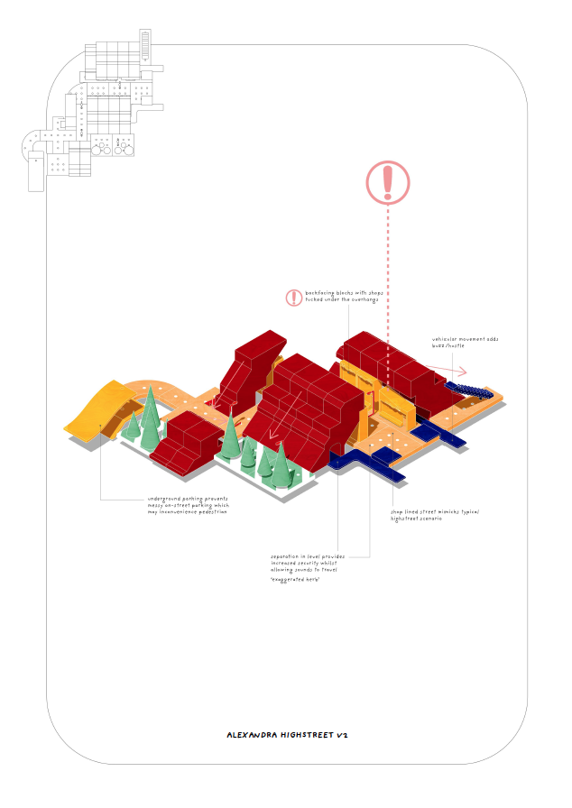
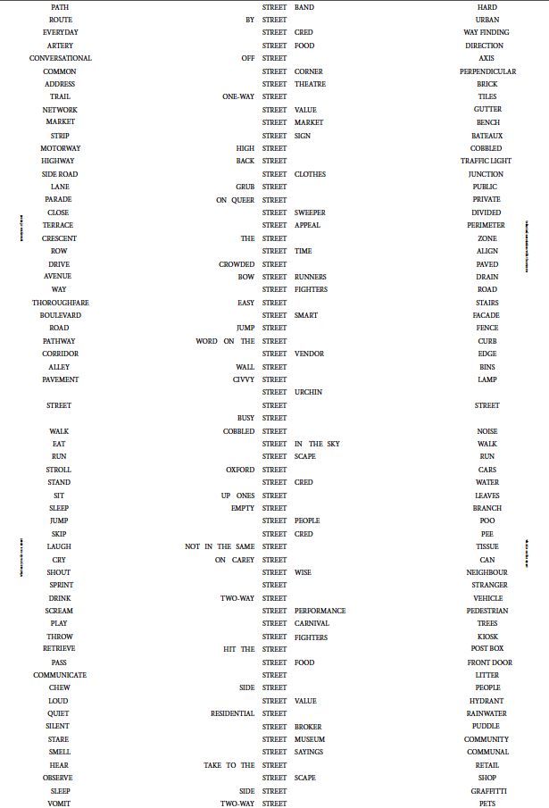
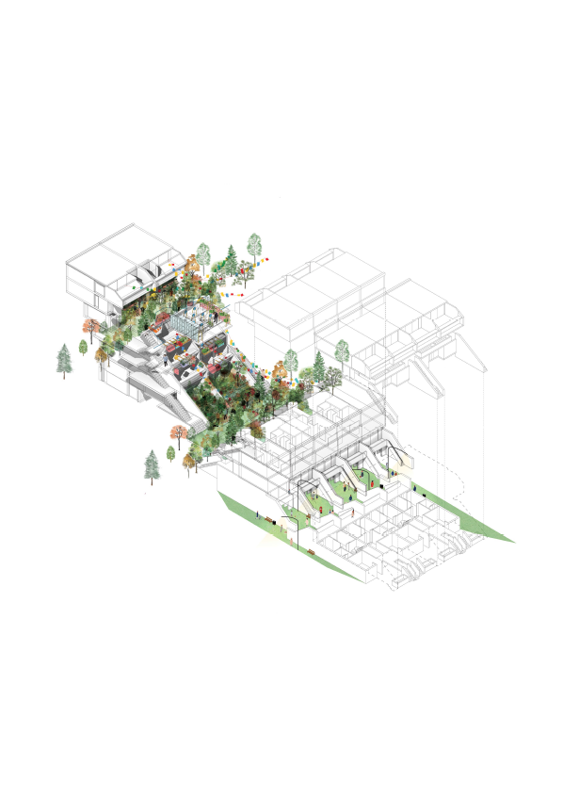
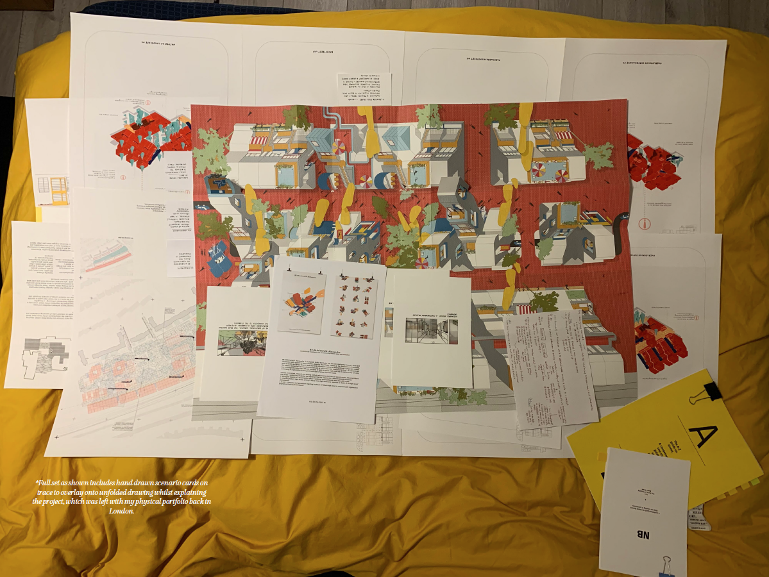
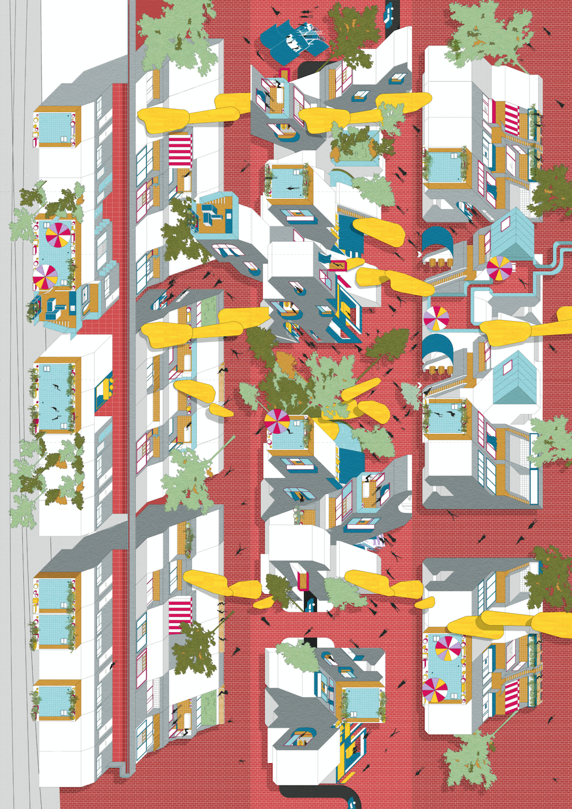
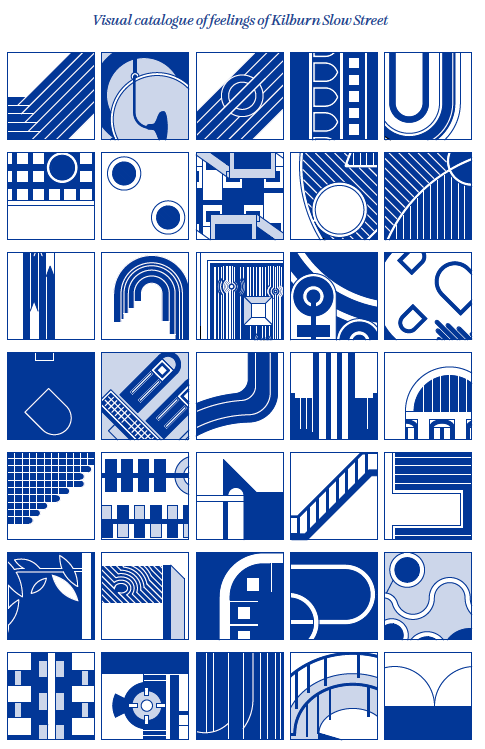
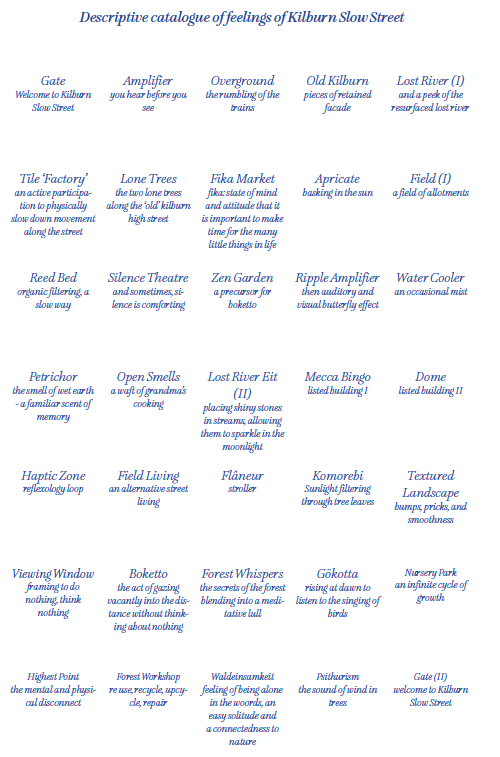


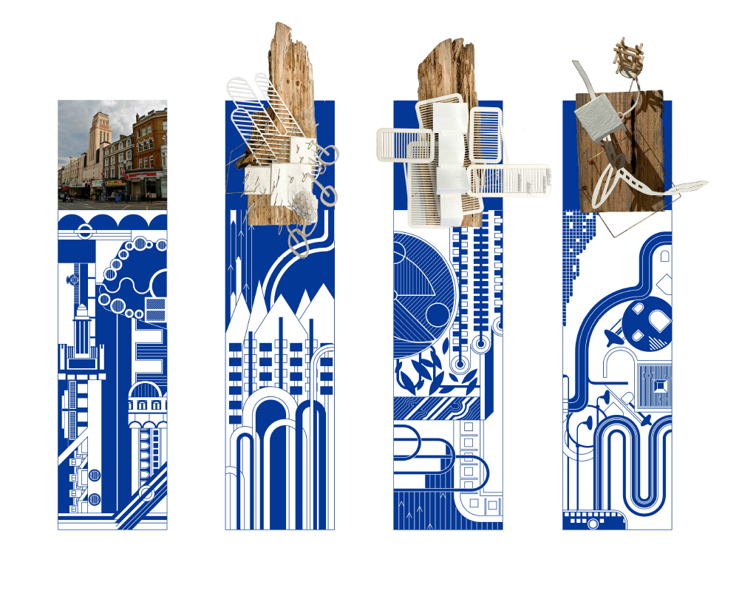


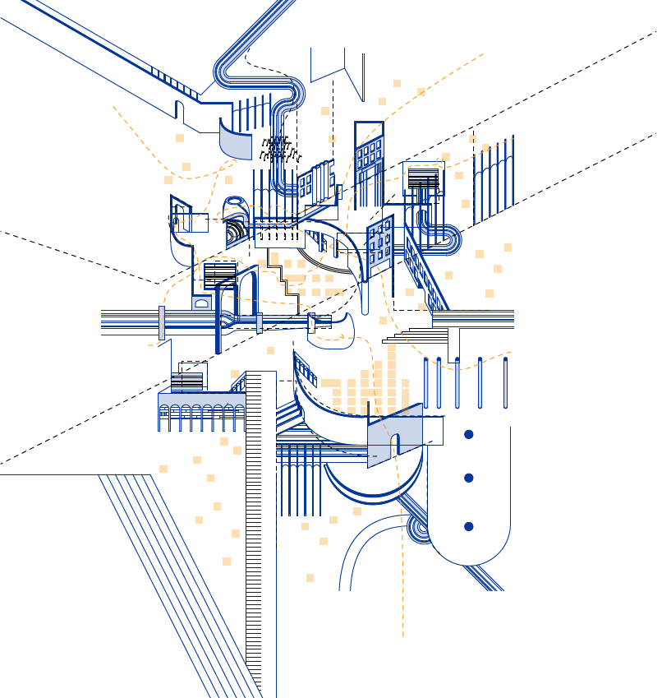
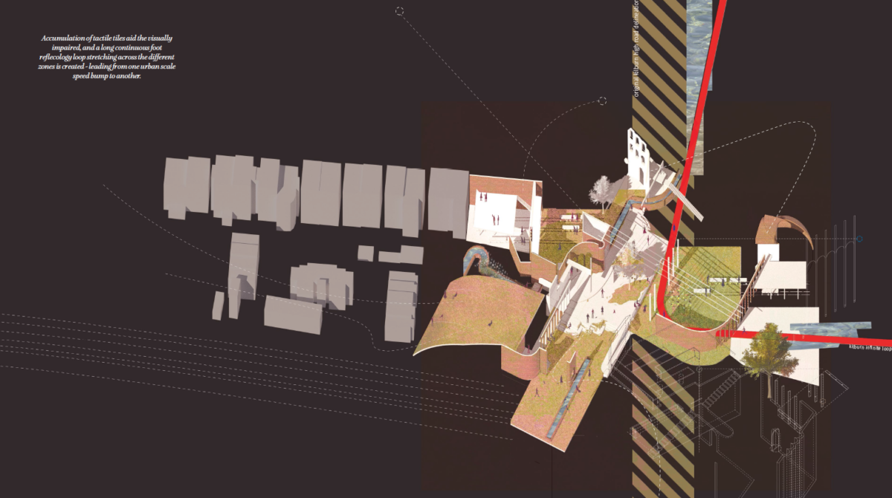
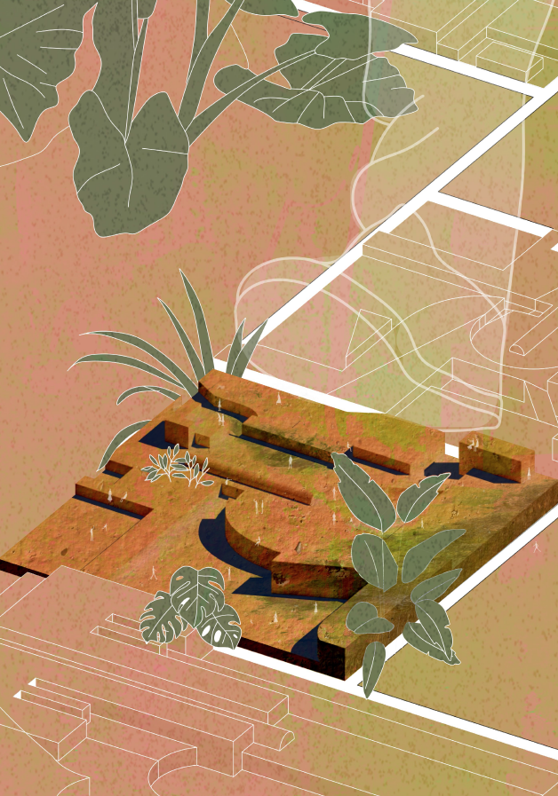
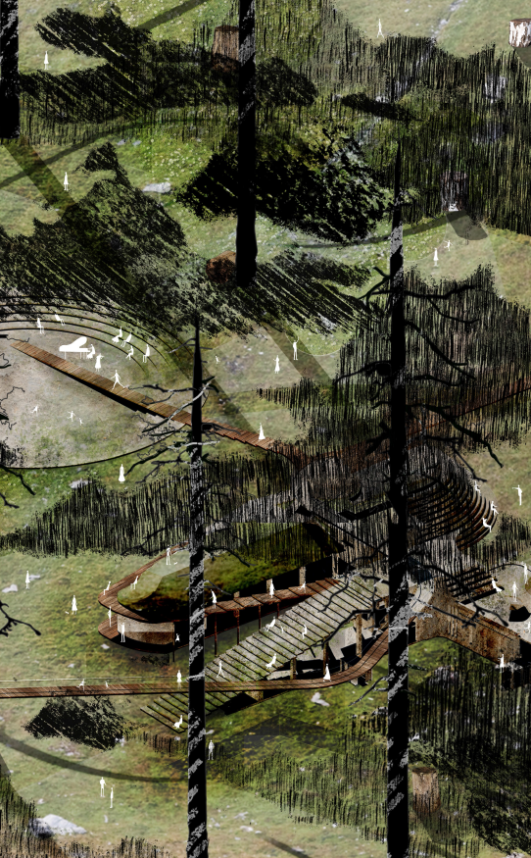
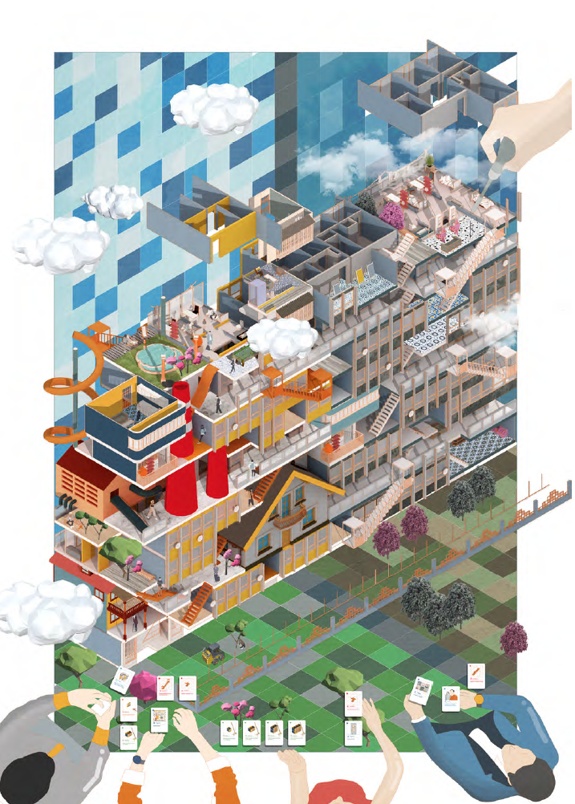
Design by Decoding – an investigation into Gamification as an Architectural Procedur
Hacking RHG
In project 1, I am interested in investigating how gaming ideas could inform new design methodologies. Under the strict building and maintenance rules of social housing in London, a lot of brutalist housing prototypes in London is being restricted and demolished so as to create more housing stock such as the Robin Hood Gardens. I am looking into how gamification would allow collective users (residents) to participate in the design under a bottom-up approach. The approach translates design principles into a board game to reimagine, repurpose and reconfigure spaces and materials found on-site. Besides, it also incorporates a variety of building rules, new addons, informal programs, and a new circulation system to reactivate the lost dream “street in the sky” for Robin Hood Gardens.
In a nutshell, “Hacking RHG” is a testbed showing how gaming can be used as a methodology to explore a different way that residents can engage with architecture. By playing against the rules, the algorithm of the game is turned into a planning system, capable of evaluating the best strategy of the collective bottom-up approach.
Phygital Habitat
Phygital Habitat uses video game elements and brings them into the physical world to solve real-life dilemmas. Through the introduction of mixed reality and gamification, the project provides a vision to utilize both to bring architecture and community back into life.
In Japan, there is a lot of post-war housing called Danchi. These buildings, once the representation of a generation’s memory and lifestyle, are succumbing to their fate as the nation’s vision of new building policies called for their demolition. The project not only speculates on an alternative way of living, but also saves the existing Danchi. It is a prototype which is capable for everyone, while providing both physical and virtual gaming and living experience.
Watch FILM ON YOUTUBE here:
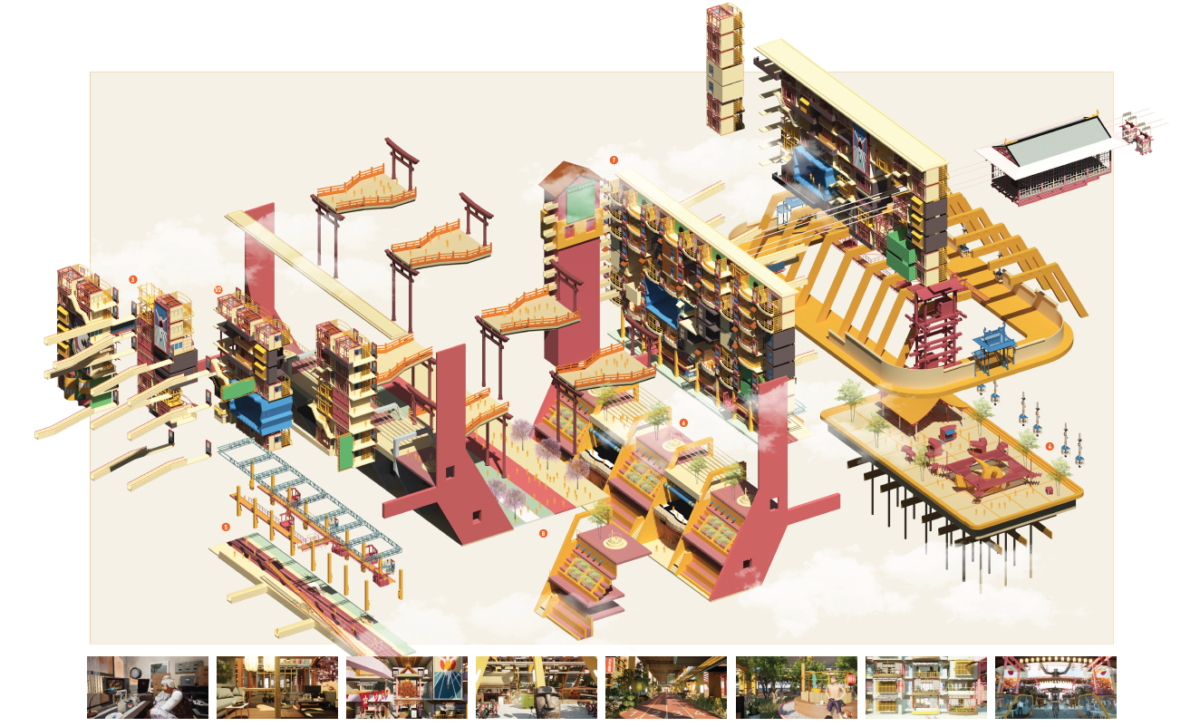
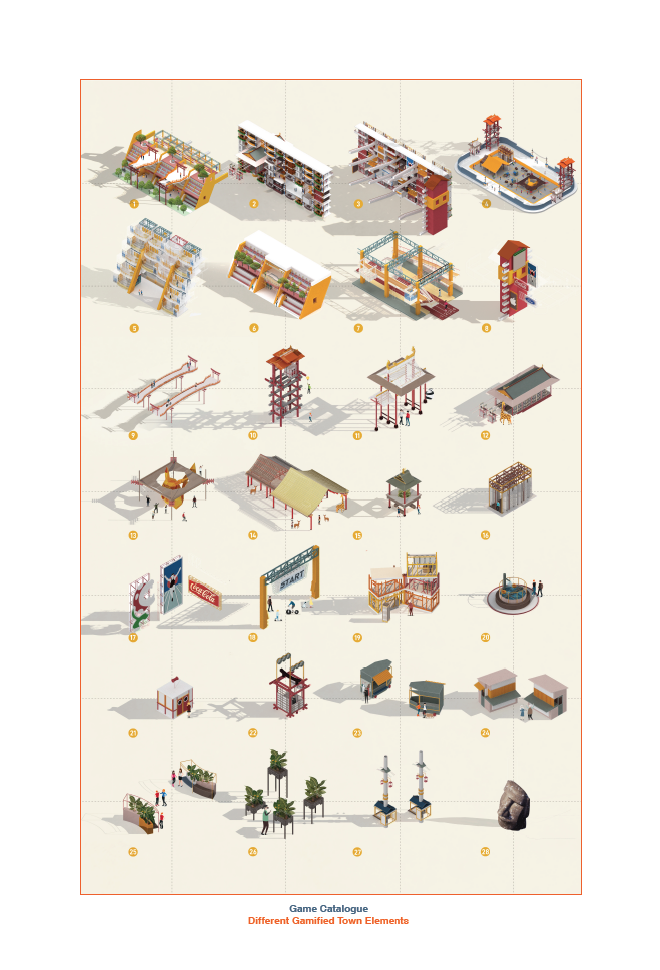
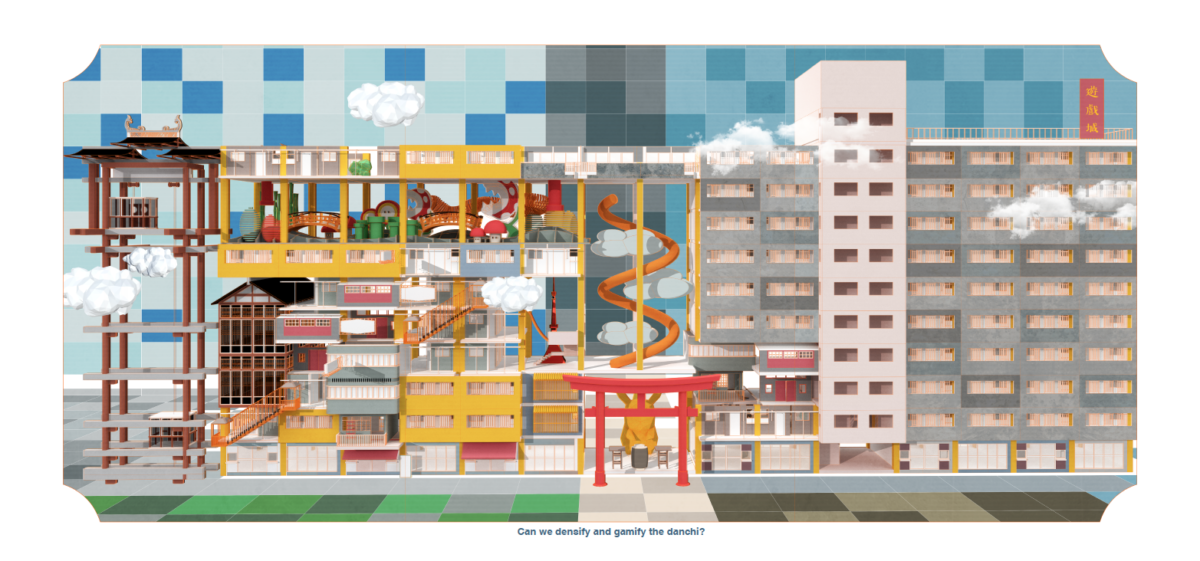

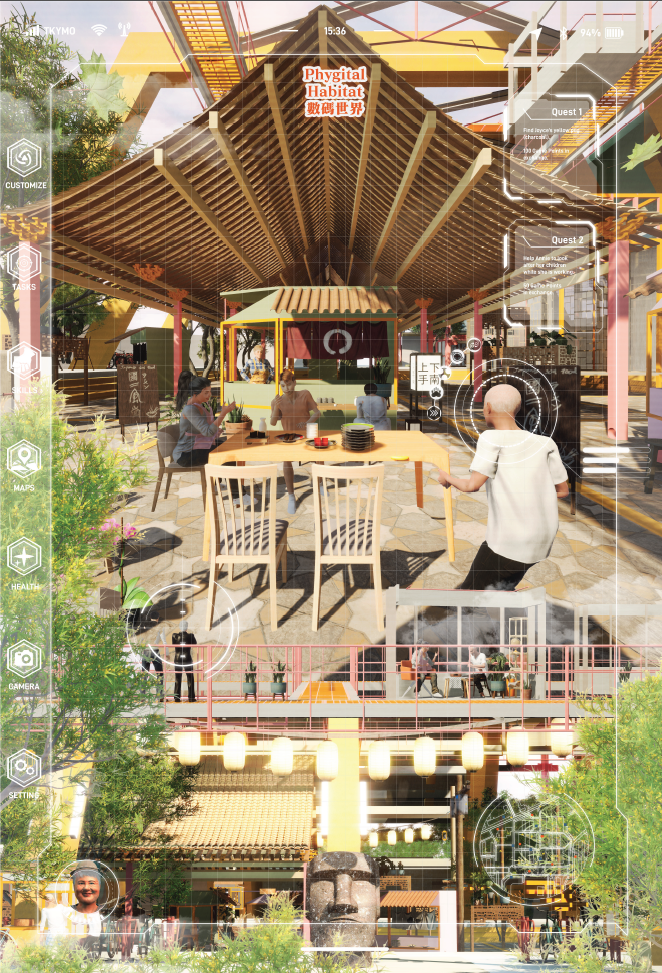
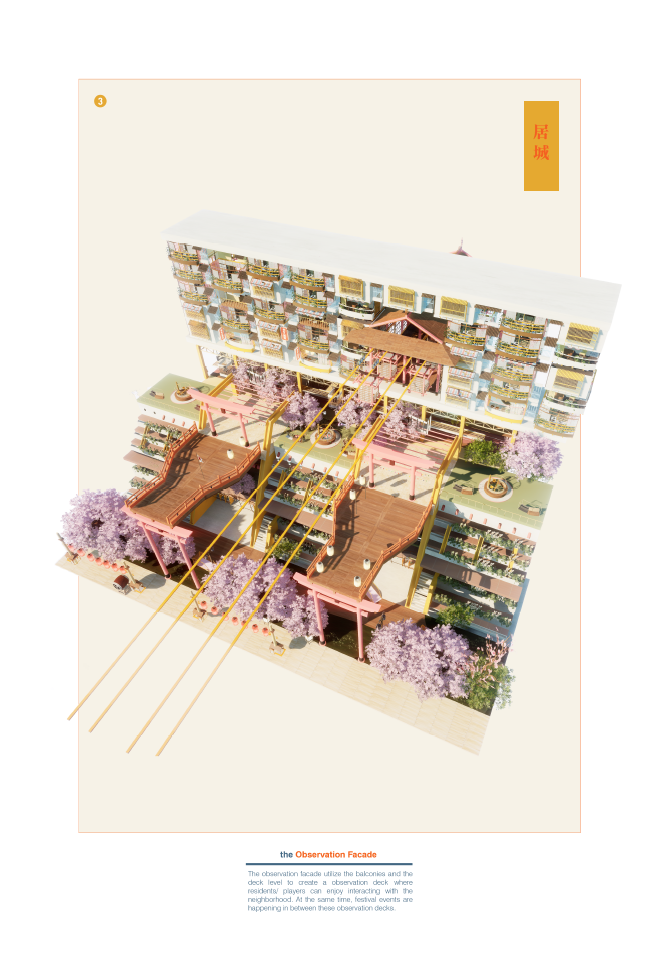
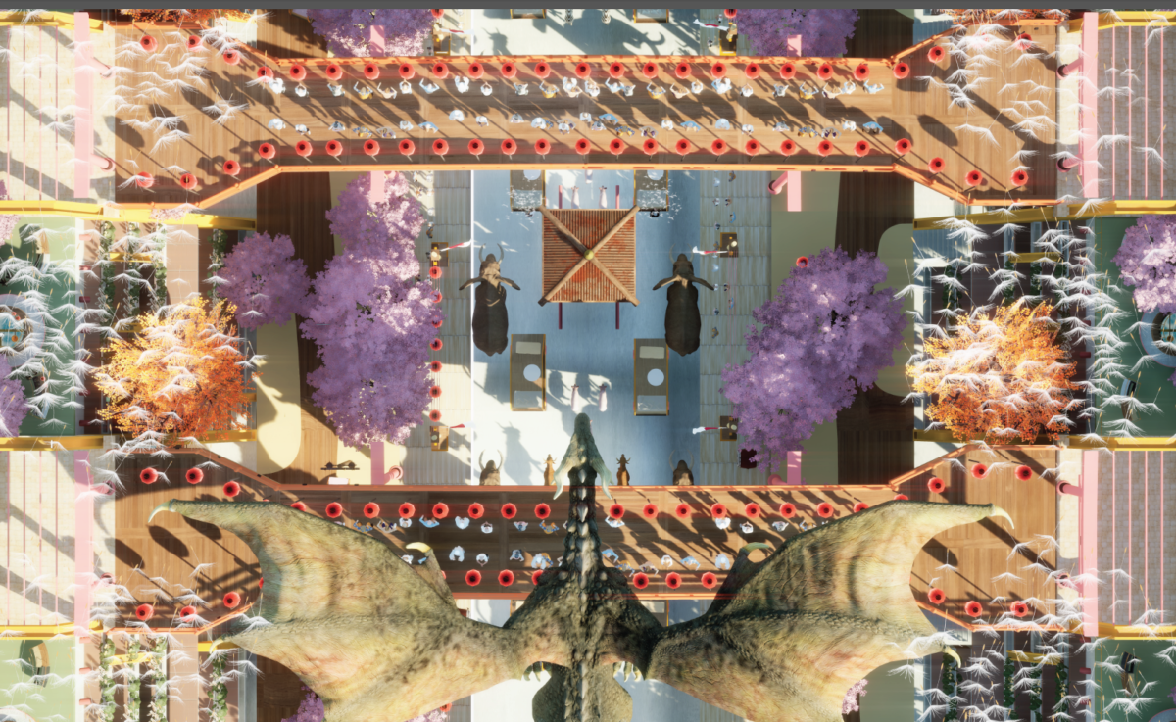

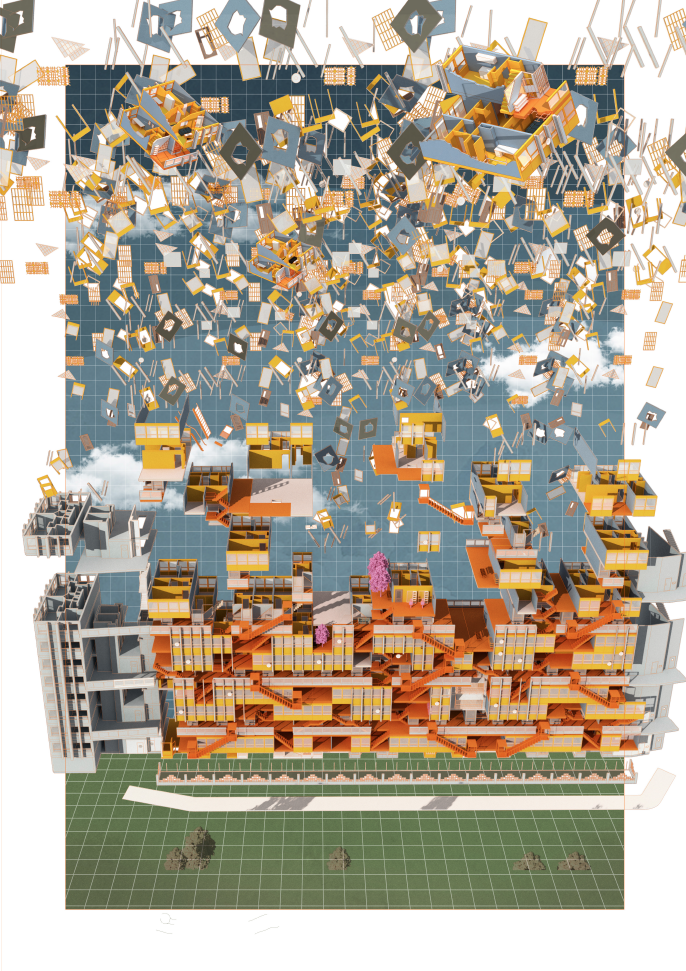
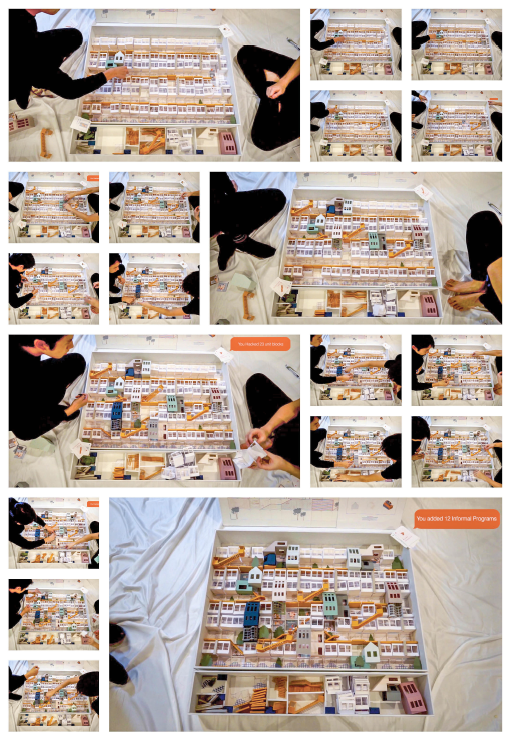
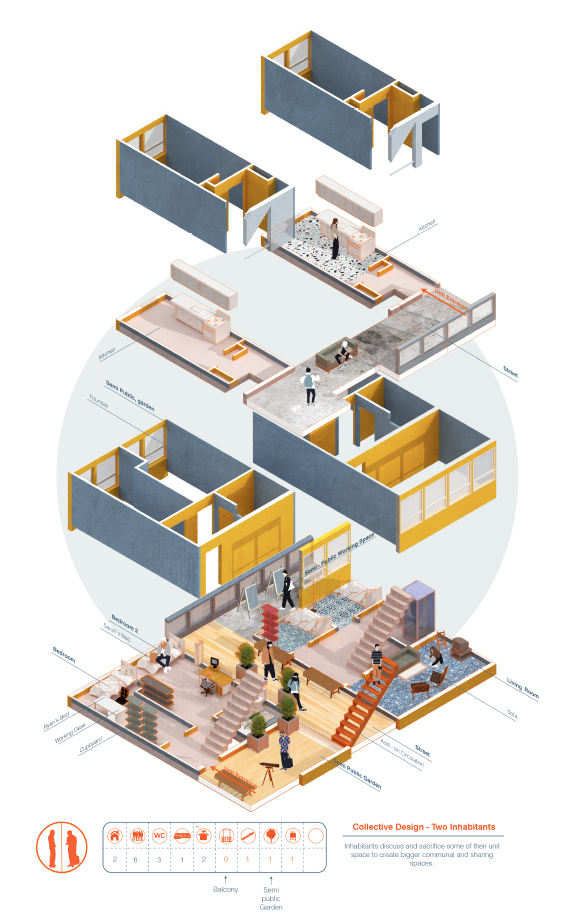
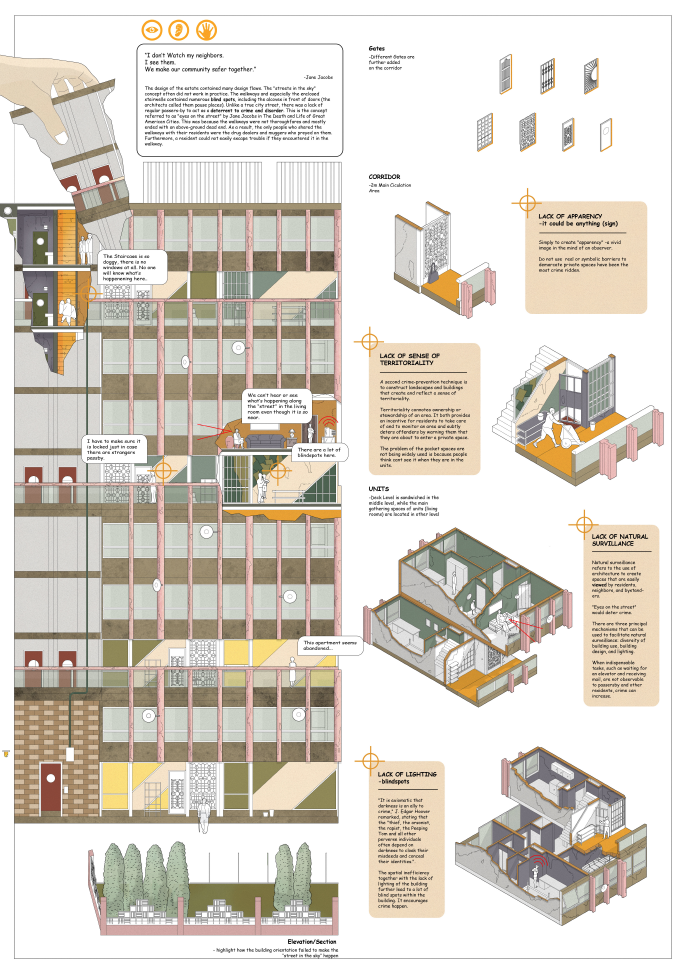
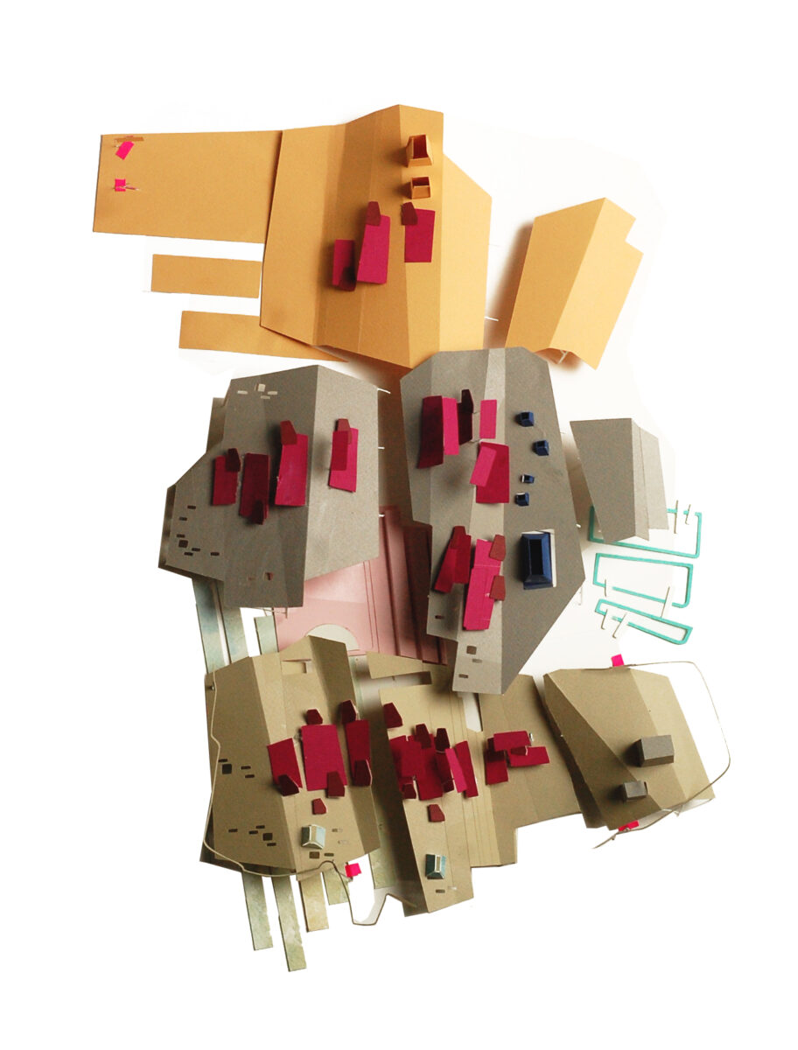
Lessons from the Peckham Experiment
Drawing from the 1926 Peckham Experiment which endeavoured to challenge health and wellbeing to be considered a holistic practice, rather than pure treatment of ailments, this project aims to reinterpret the key values surrounding social, communal and physical activity as integral to the thriving individual.
Reconsidering the land typology: the city park space which are becoming increasingly under threat of being sold off by local authorities, this scheme aims to re-intensify the architectural program of these sites to dualistically integrate both leisure and housing functions.
The project aims to create a phased, collective living scheme for single parents within the Peckham area which is becoming increasingly less accessible and affordable for diverse, marginalised communities. Through the use of the community land trust model the site is acquired collectively through a genuinely affordable method. The focus of the scheme is to lead towards self-sufficiency over the three phases, combining a working economic model within Phase 3 to capitalise on grown produce on extensive allotment landscapes.
The means of collective living is a response as a viably more affordable option to enable communities to be able to have further control over their living environments. The project integrates open leisure and sporting activities within the lifestyles of the families, celebrating notions of wellbeing and health as essential.
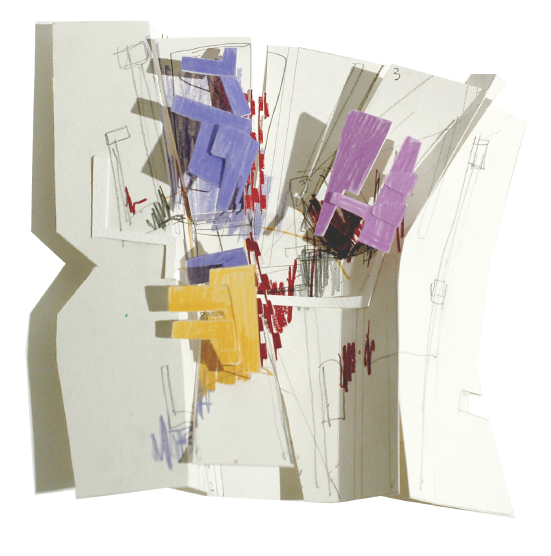
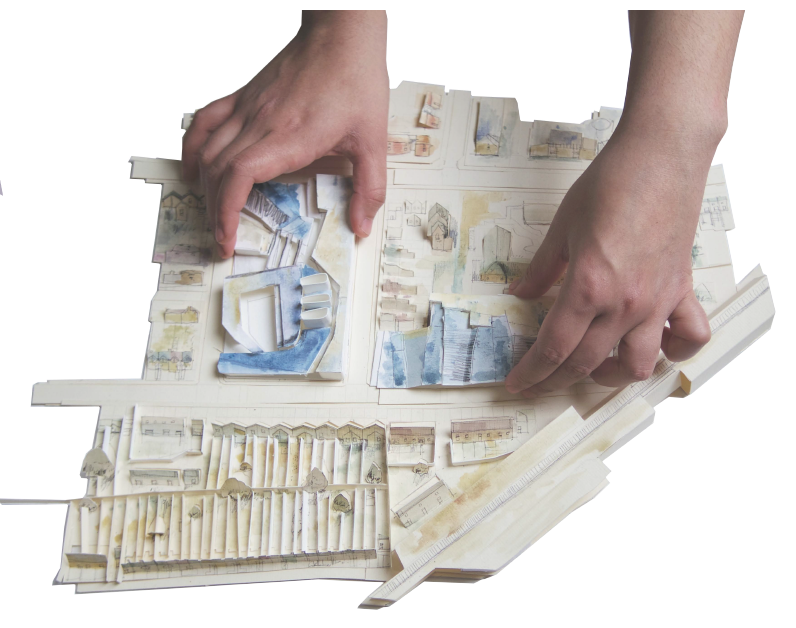

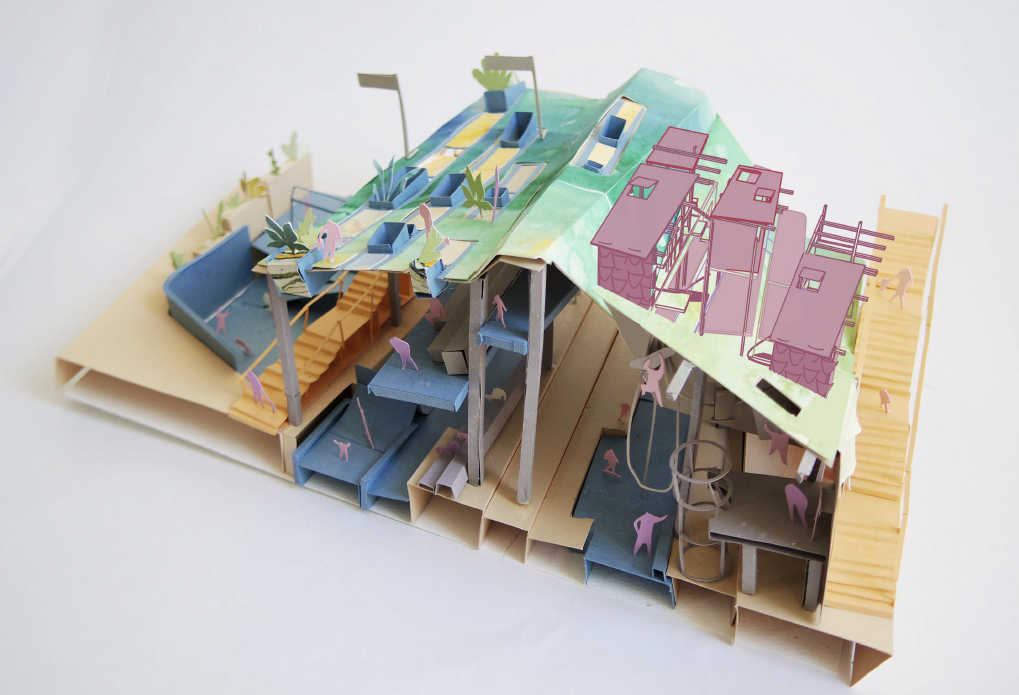
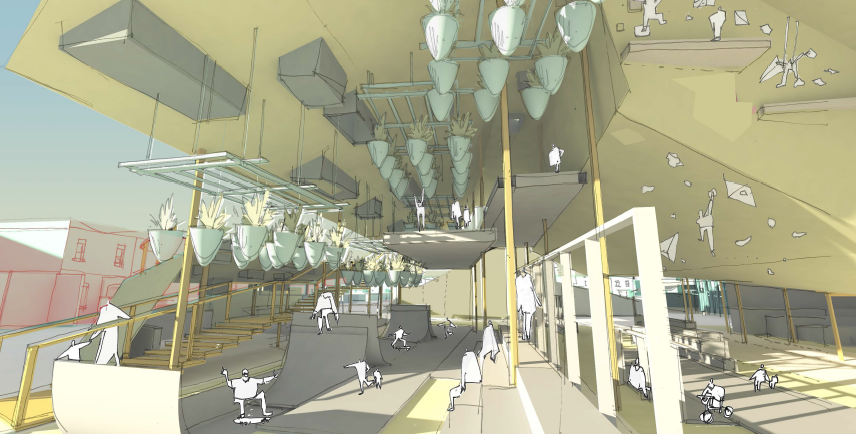
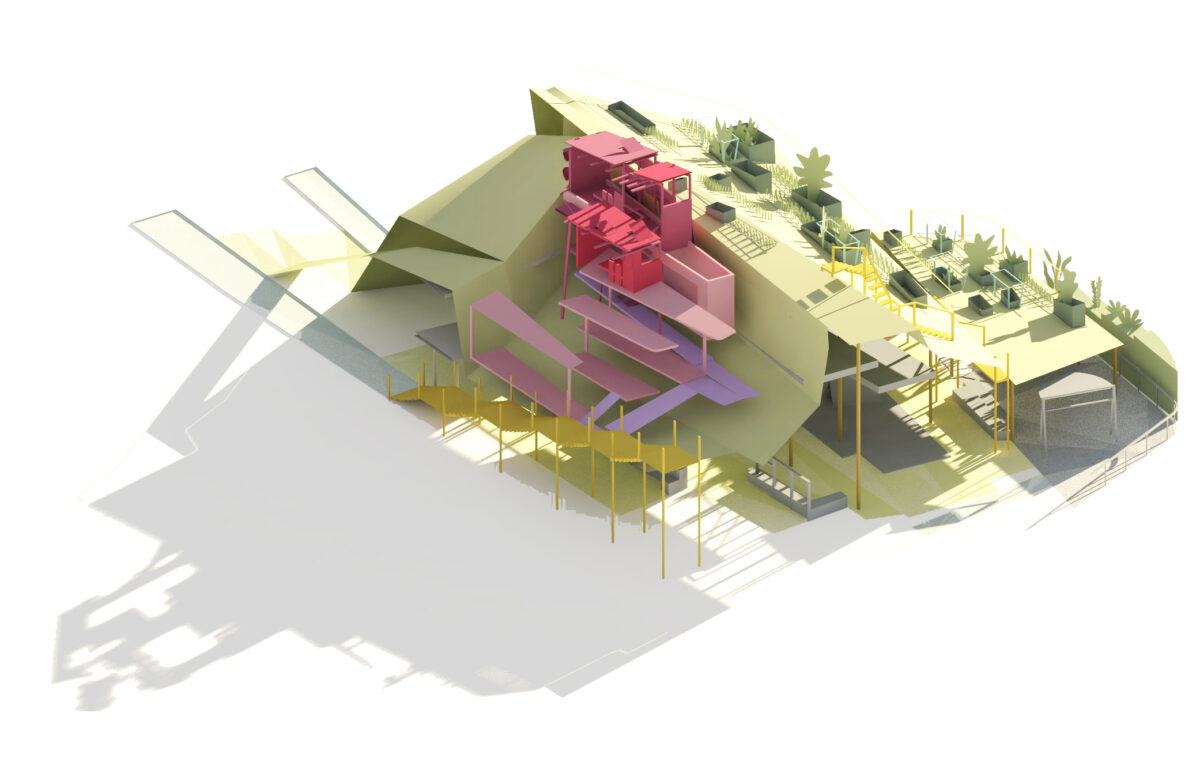

Responsive City
This project begins by considering how we can restock housing and densify society by exploring current building regulations. This project is particularly focused on the notion of overlooking. The “structure” of overlooking, that is both how overlooking can mean to provide a view of and to oversee (as in not seeing), are translated into regulations, social interactions and architecture.
The project is located around Alton Estate’s slab blocks which were built in the 1950’s and based on the utopian modernist ideals of Unite d’Habitation. Today, however, the Estate deals with a series of social problems.
The most unsettling of which is the way that the physical and mental aspects of life have been disconnected from their surroundings.
This project picks up on these problems and tries to deal with them through the concept of overlooking. As a result, the project creates an ecosystem of overlooking and a housing typology that stems from its immediate surroundings. This form of housing questions our understanding of public and private spaces as well as the individual and the community.
The project takes part of a larger regeneration plan for the Alton Estate and restocks the Estate with 225 new dwellings. The following document jumps between scales, moving between the bird’s-eye view of the entire development to zooming in on one house. This project investigates how inhabiting a single household to directly relates to the household’s surroundings and how this reflects back on the entire community.
As part of developing this scheme, this project investigates what it means to live in transparency as the dwellings are mainly constructed of glass. By utilizing glass, this project investigates how glass responds to social and environmental conditions.
Does considering “overlooking” in all stages of the process create stronger bonds between the inhabitants and help build a stronger community? And does it help nurture an environment which is more responsive to both social, economic and environmental changes?

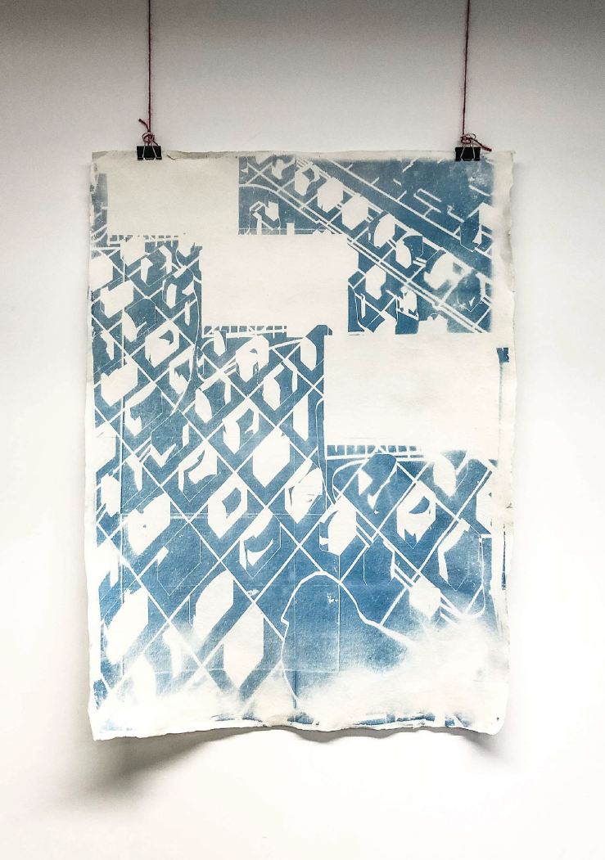
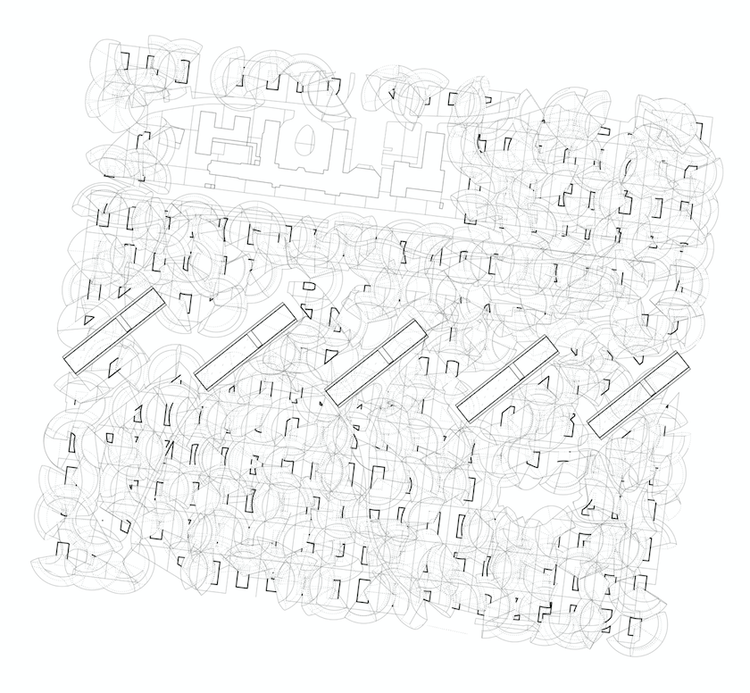
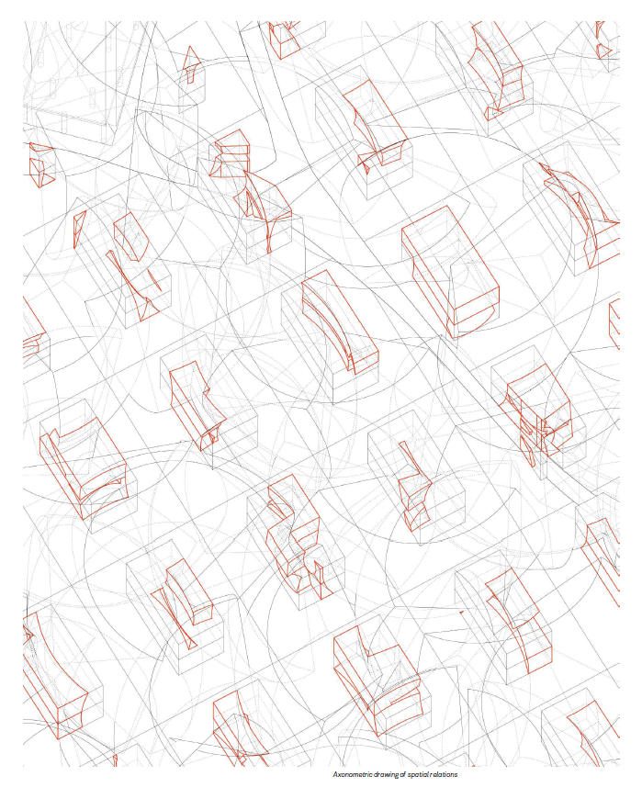

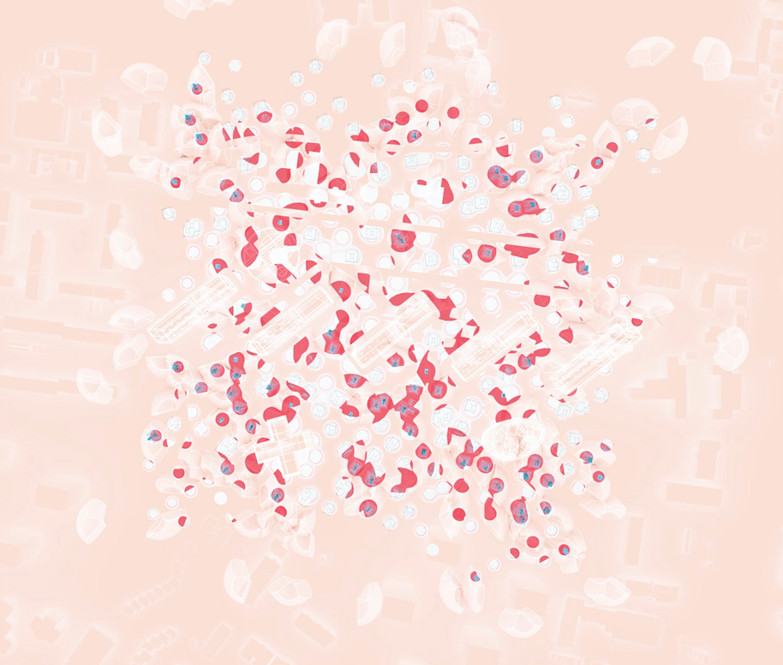
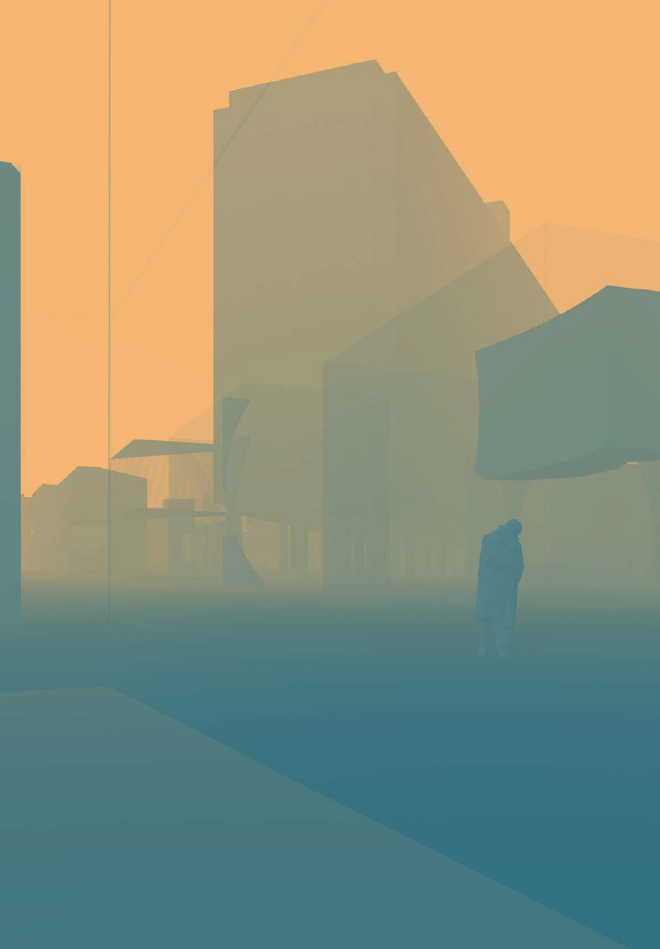

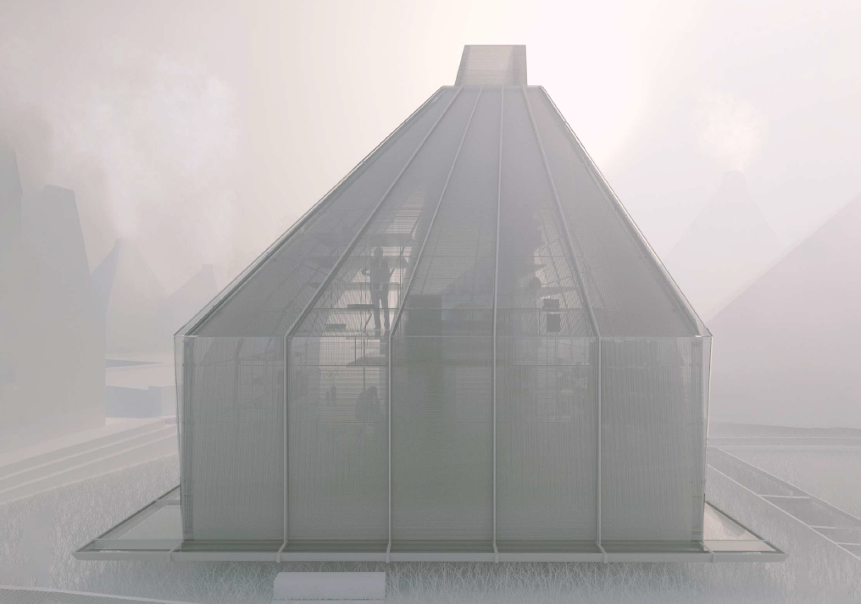
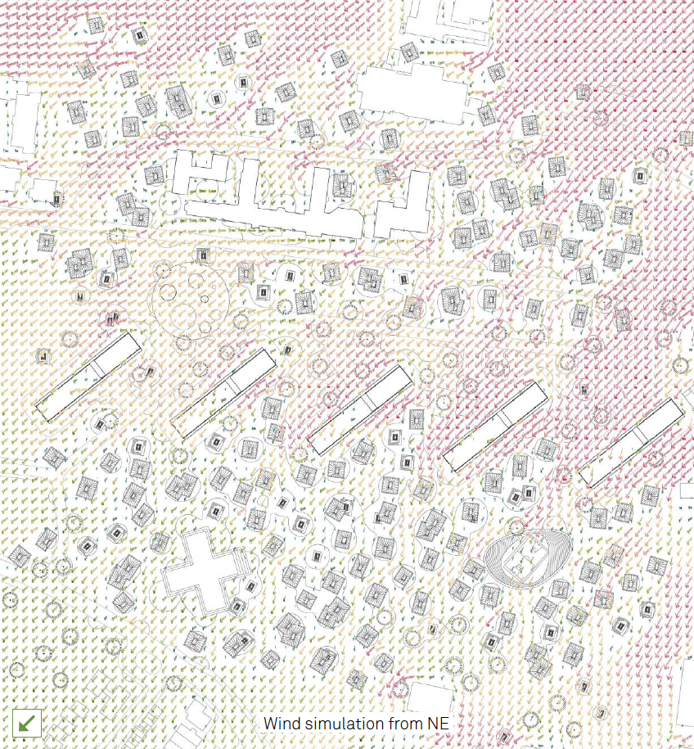
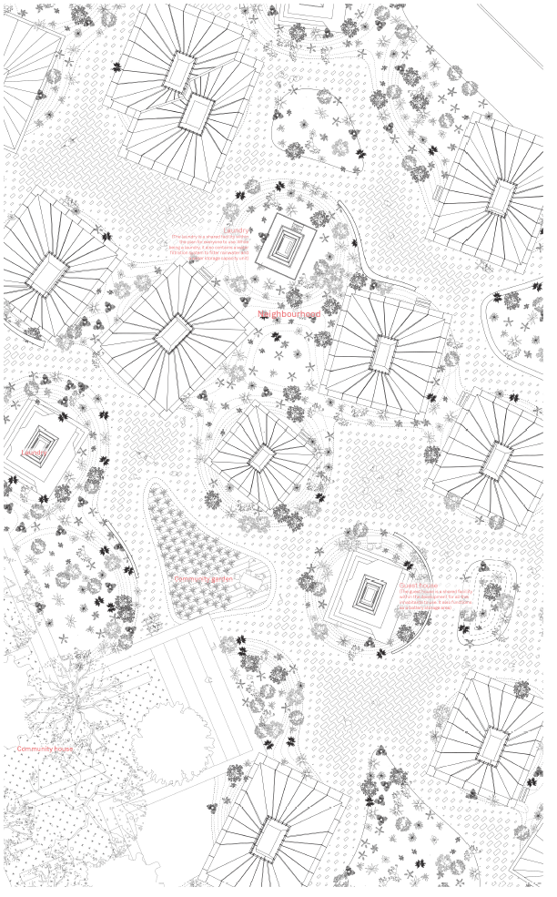

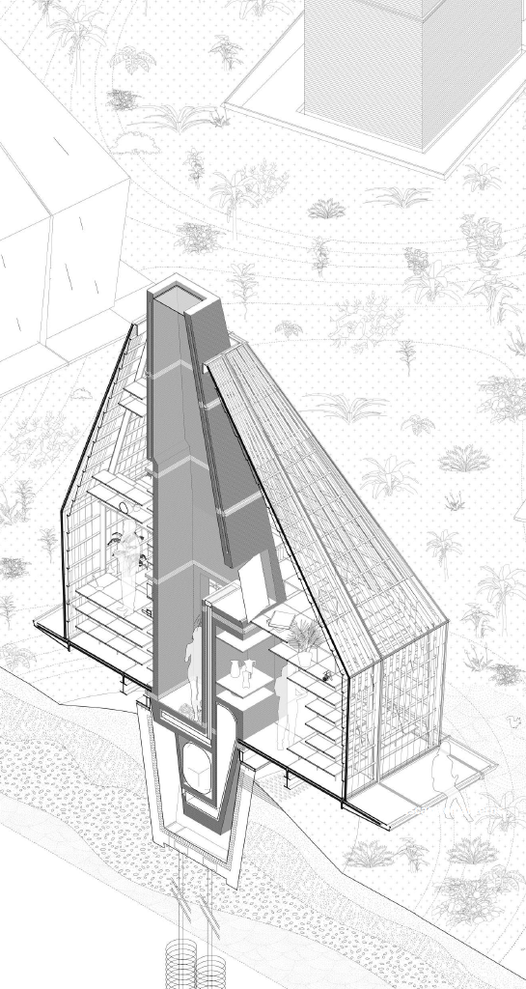

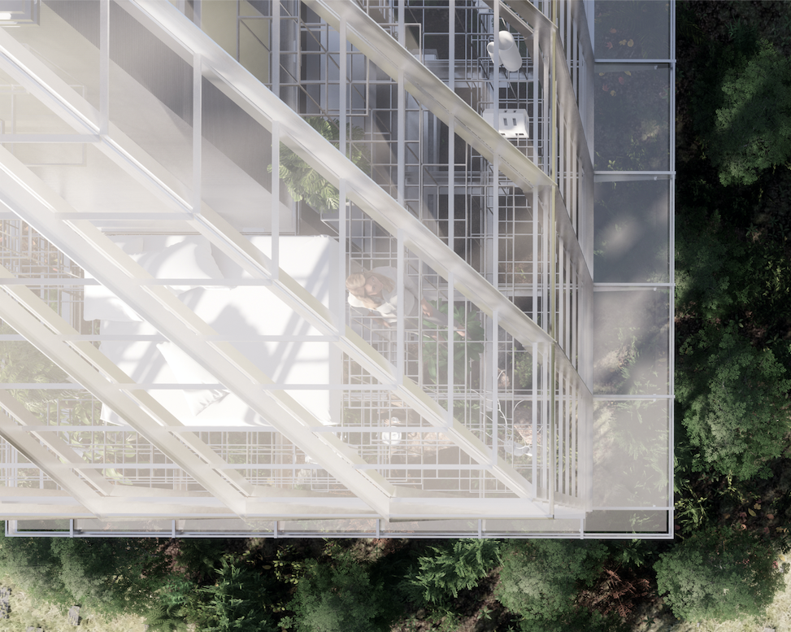
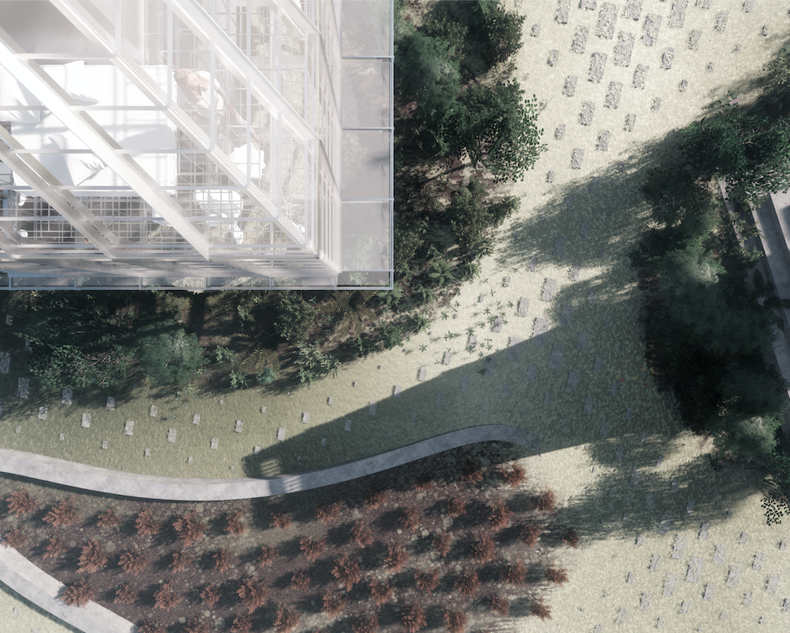

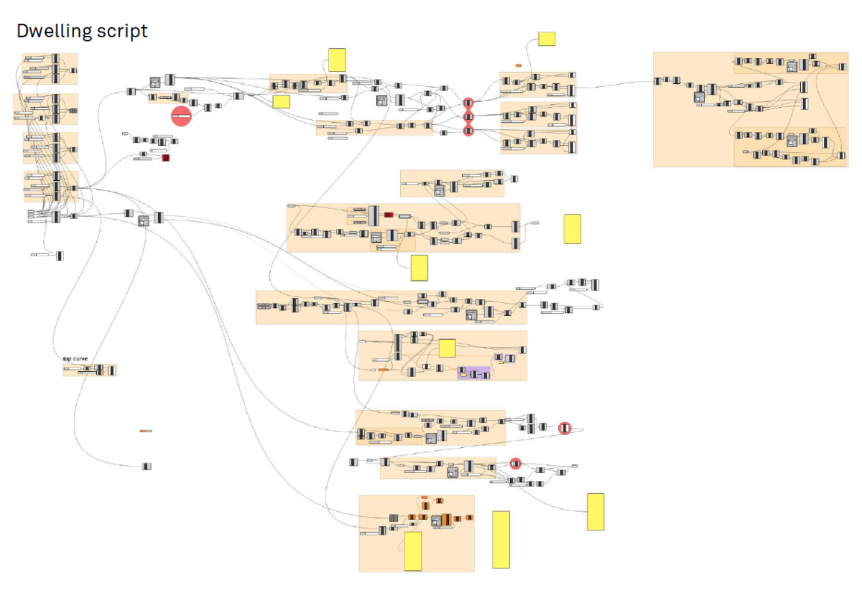
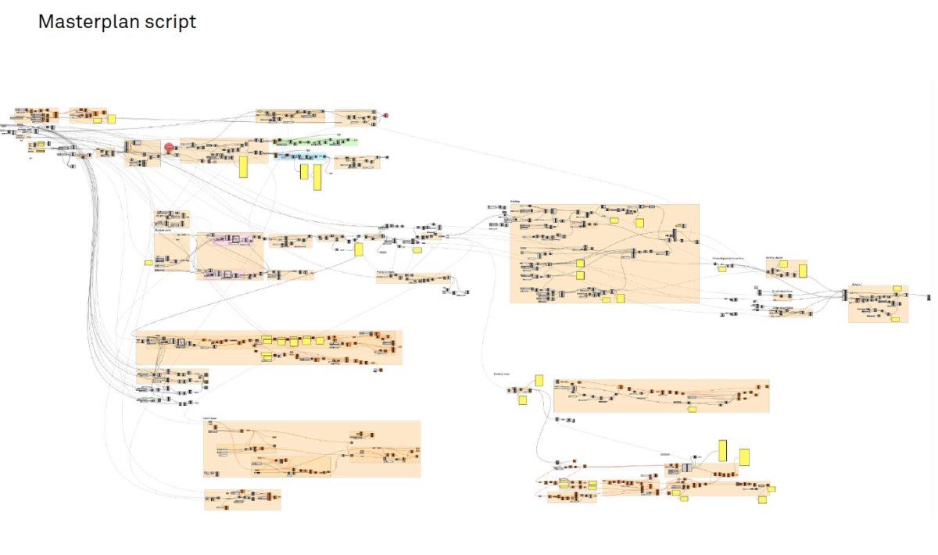
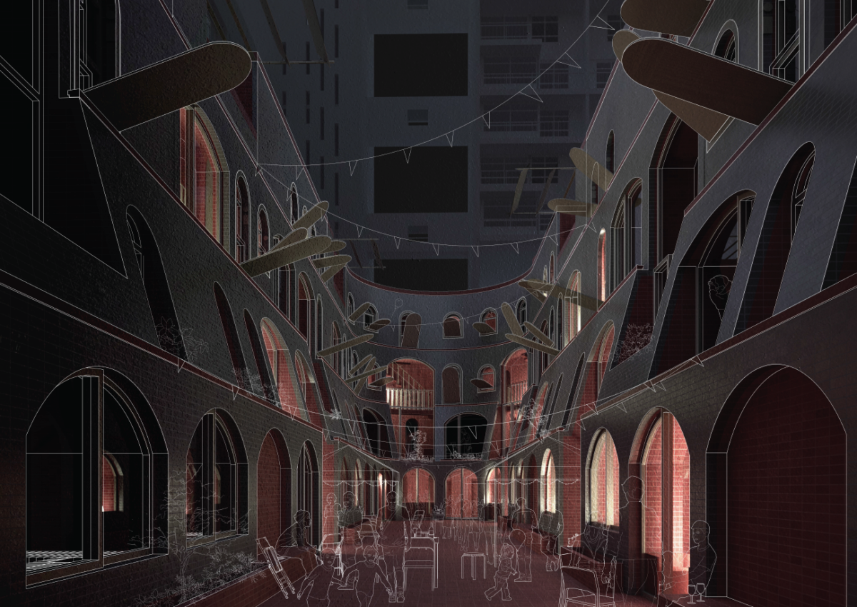
Stocking Up
How Can The London Stock Brick Once Again Provide Housing Stock For London?
Trellick Tower, North Kensington, London
The shortage of London housing has reached a critical point. 65,000 new homes are needed per year to keep up with the demands of an ever increasing urban population. The group that has suffered the most are the young families that can no longer afford to live in London. Prices even on the outskirts are ten times the average yearly salary, with each passing year young families are pushed further away from the bustling heart of London and towards the suburbs. Stocking Up seeks to find a solution to this dispersal and reignite communities being increasingly broken apart and isolated.
Stocking Up explores a new housing typology for London, a typology that builds upon traditional London building vernaculars especially that of the London Stock Brick and questions how it can once again provide a re-stock of housing for the Capital. The project will start today and grow exponentially; Stocking up seeks to utilise the ‘spare room’ of Trellick Tower and create a model to fill the spare room of an entire city. The growth of the scheme relies on the people that will live there to help build their own homes using the very material that sits beneath their feet, London clay. Sourcing as much material as possible from site not only reduces the cost and environmental impact but provides its future residents with the opportunity to become part of the solution to the housing shortage.
Stocking Up is centred around the thing that makes London special, community. It achieves this by encouraging strong communities ties created in ‘Vertical Inhabitation’ a form of communal living, its self-build delivery and its procurement centred around a Community Land Trust.
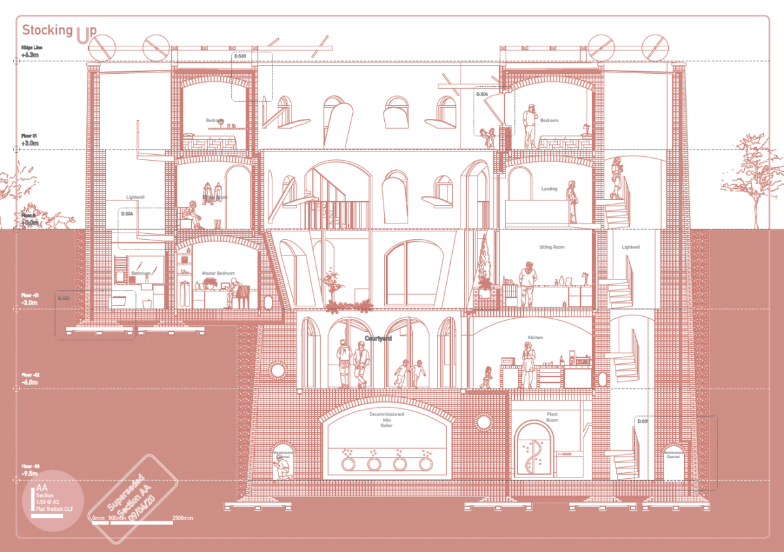
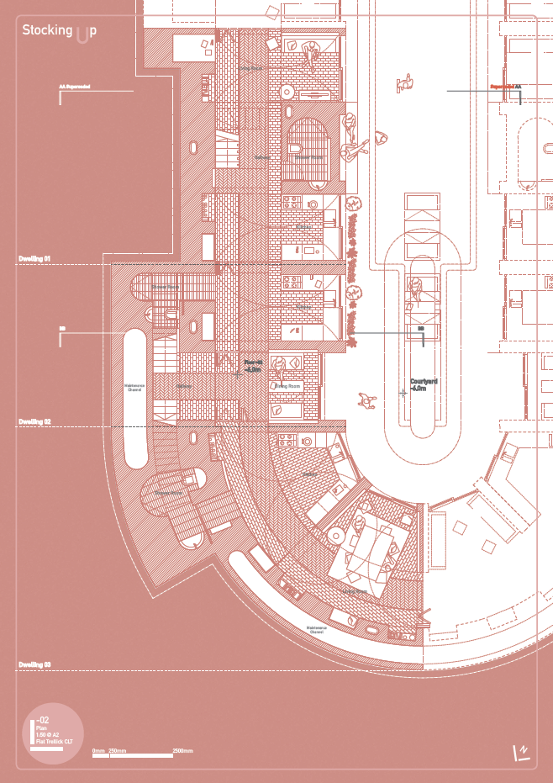
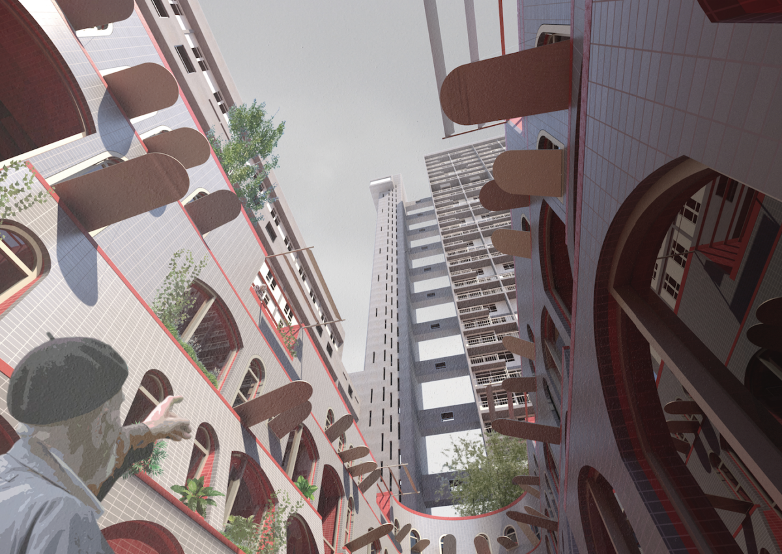
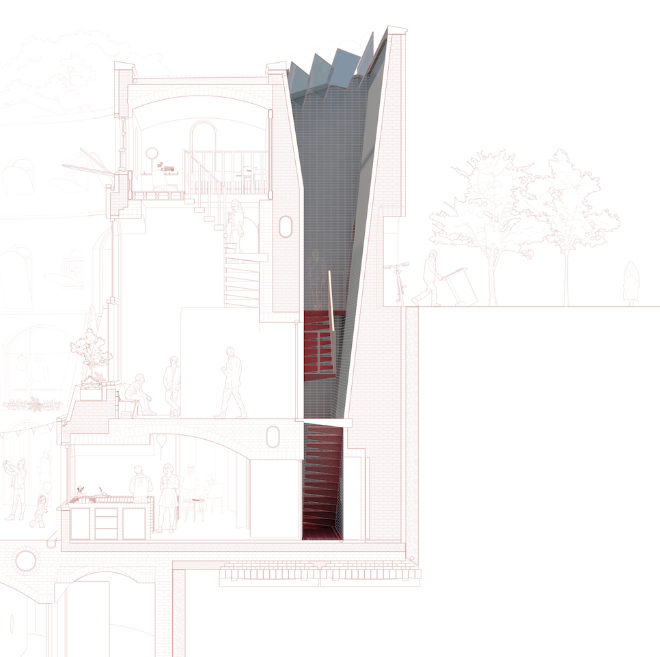

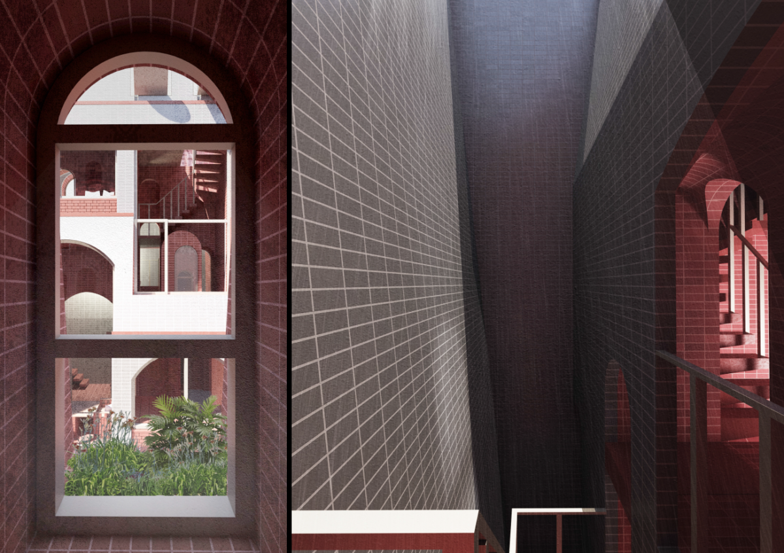
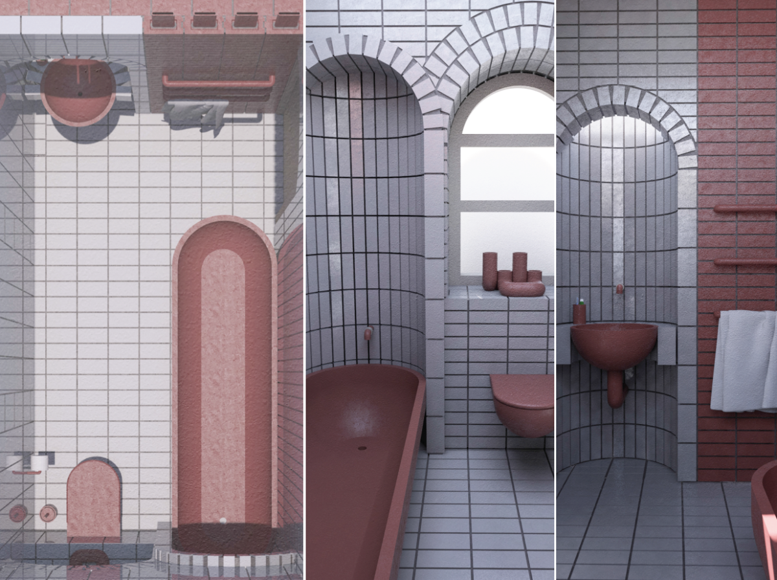
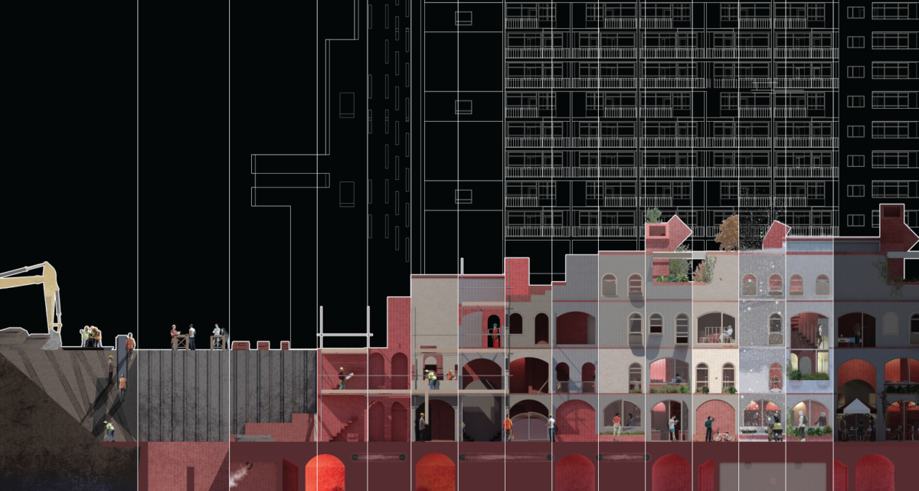
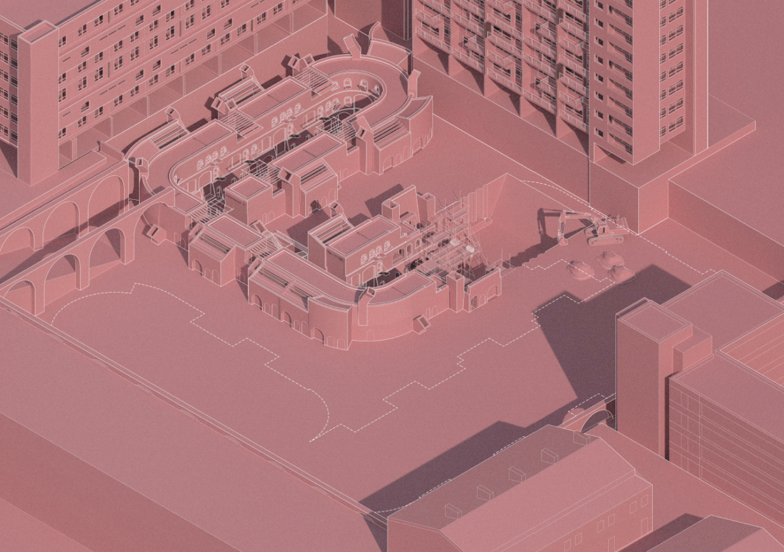

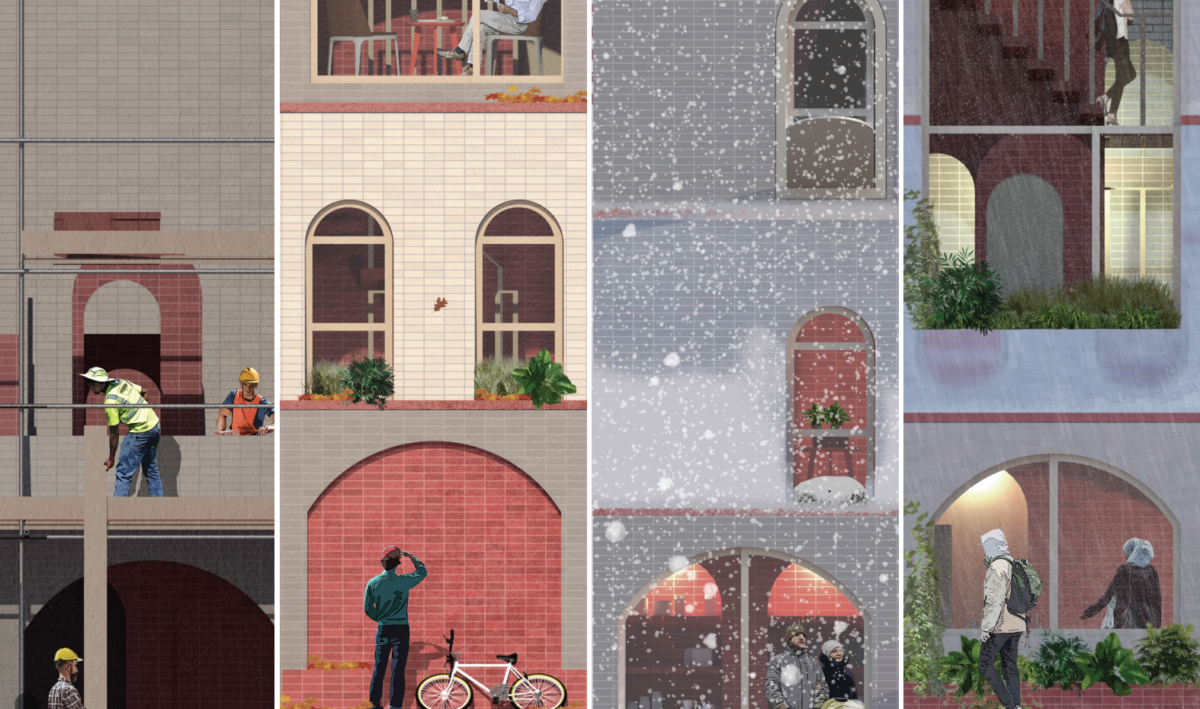
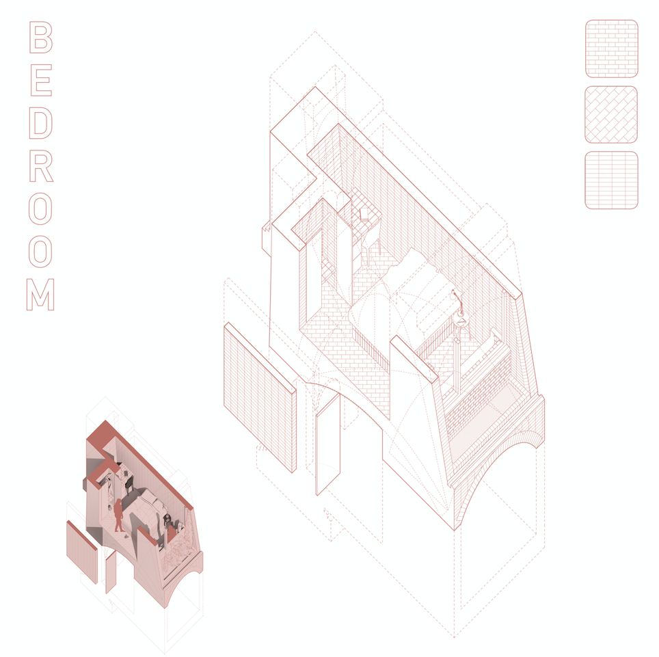
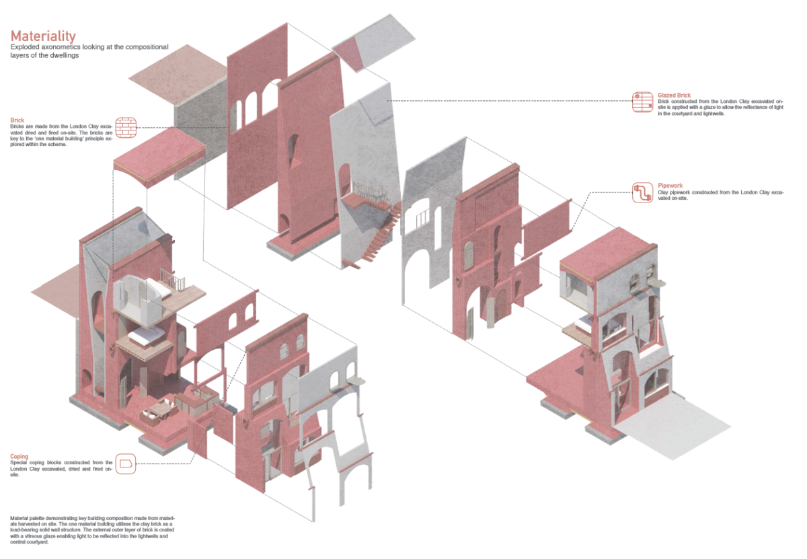
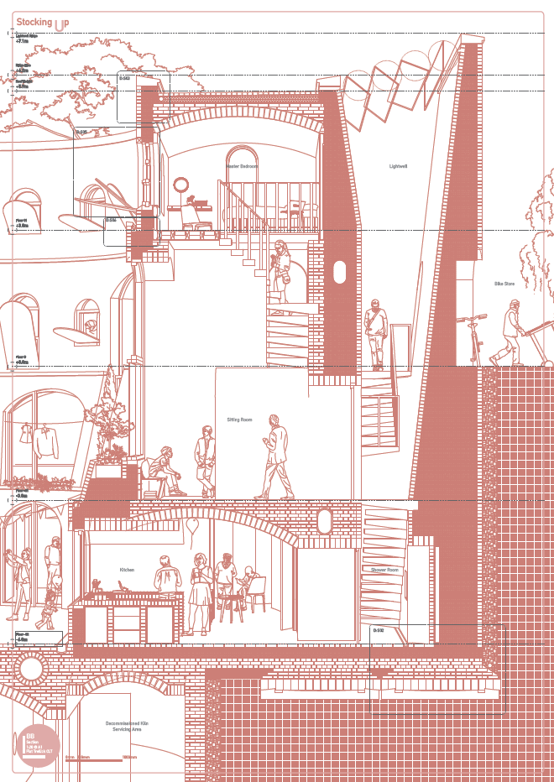
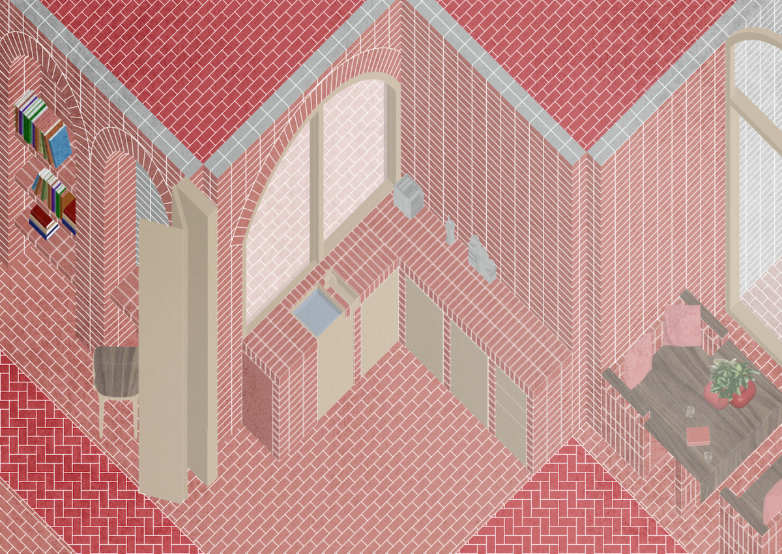
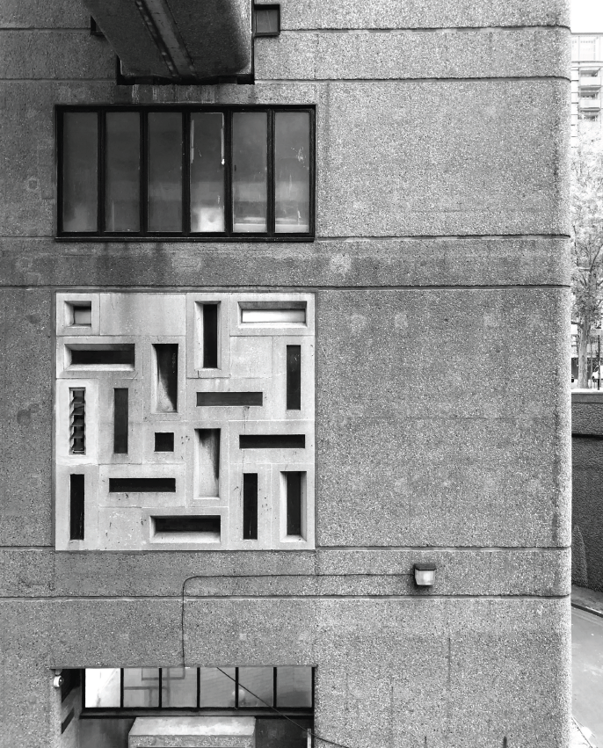

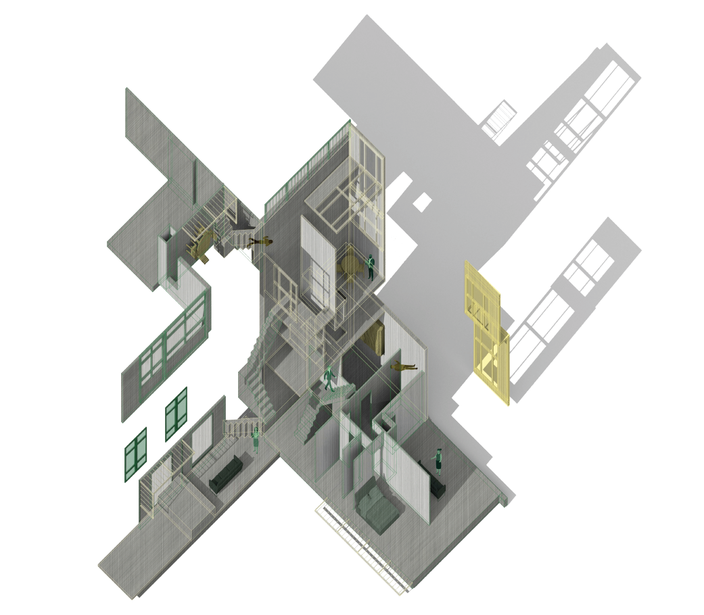
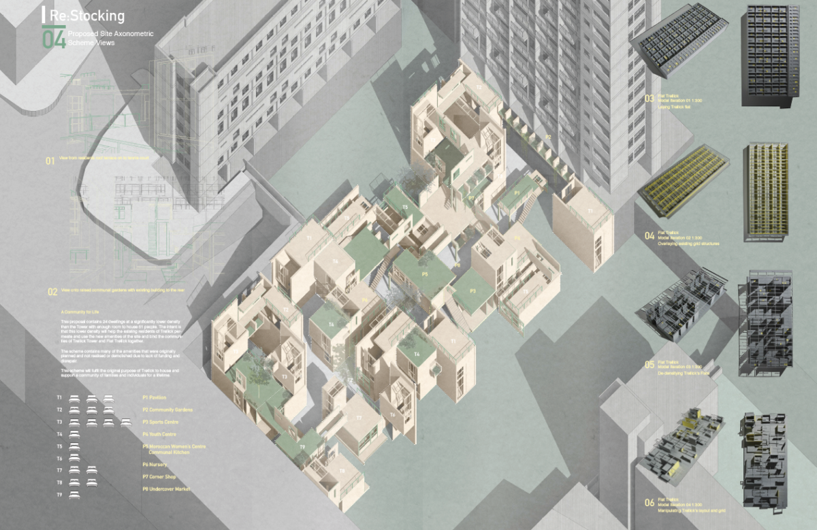
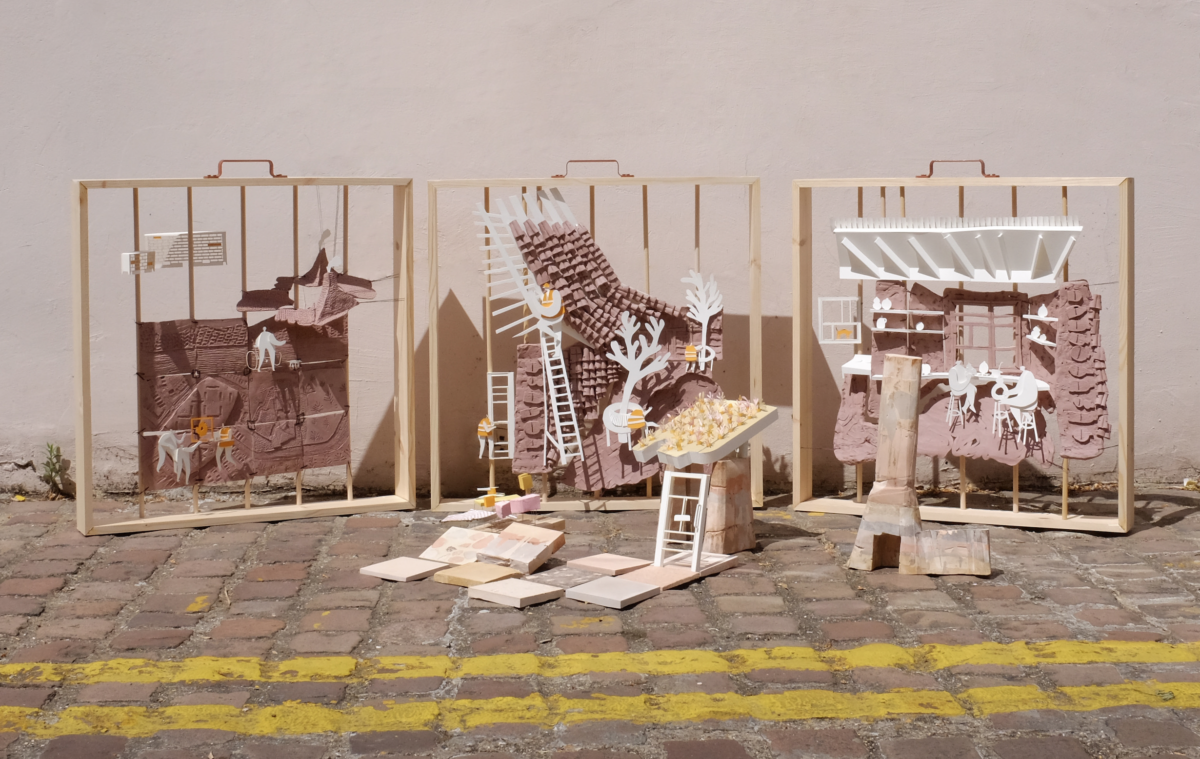
Self-built Assembly of Rammed Earth
The Self-Built Assembly of Rammed Earth is a project-based around the community initiative to encourage a change in the estate’s management and empower residents to re-claim the land through urban commons—this explores the collaboration between the landowner and the civil society. The project takes place on the Hallfield Estate located in Paddington.
The project focuses on the idea of self-buildability and the nature of handmade urbanism. This has been explored throughout the portfolio through model-making and researching alternative methods of construction that embrace a handmade quality. The proposal re-assembles the neglected residents’ forum whilst re-using materials available on site, such as clay, and waste building materials, including concrete rubble, brick, windows and doors. Rammed earth is used as the main form of construction, which guarantees quick, cheap, and low labour productivity.
The project investigates the notion of Urban Commons and the idea of the commonwealth—the resources we own together as a community. The project acts as a social innovation toolkit, that explores ways in which we can leverage conventional delivery methods to integrate social value in equal measure. The final pieces aim to challenge the purpose of the model beyond its aesthetic values and act as device on-site to start interactive conversations with residents.
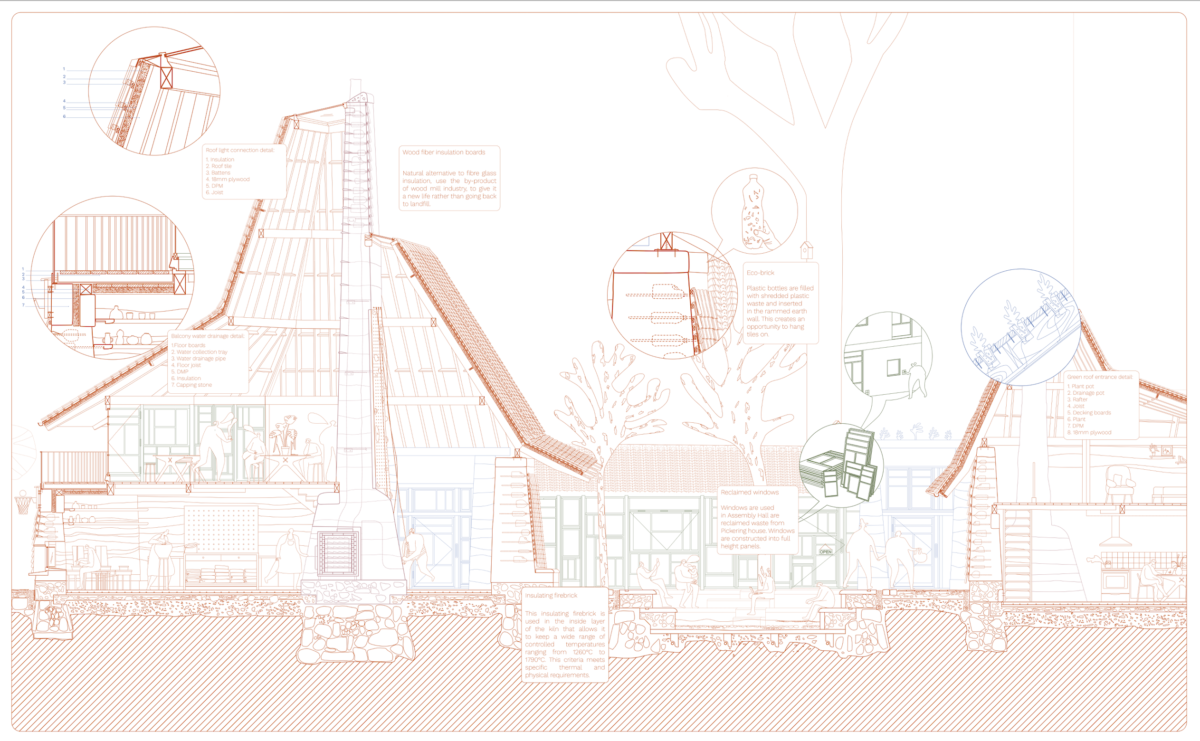


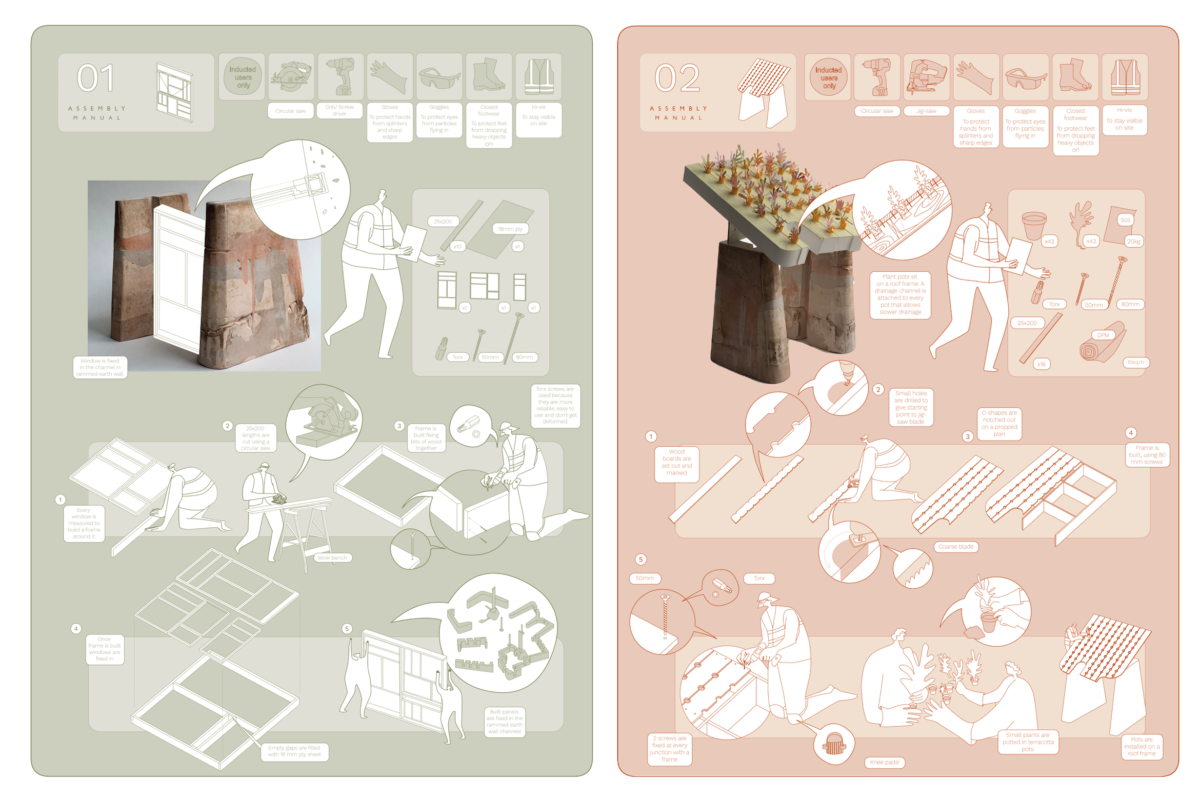
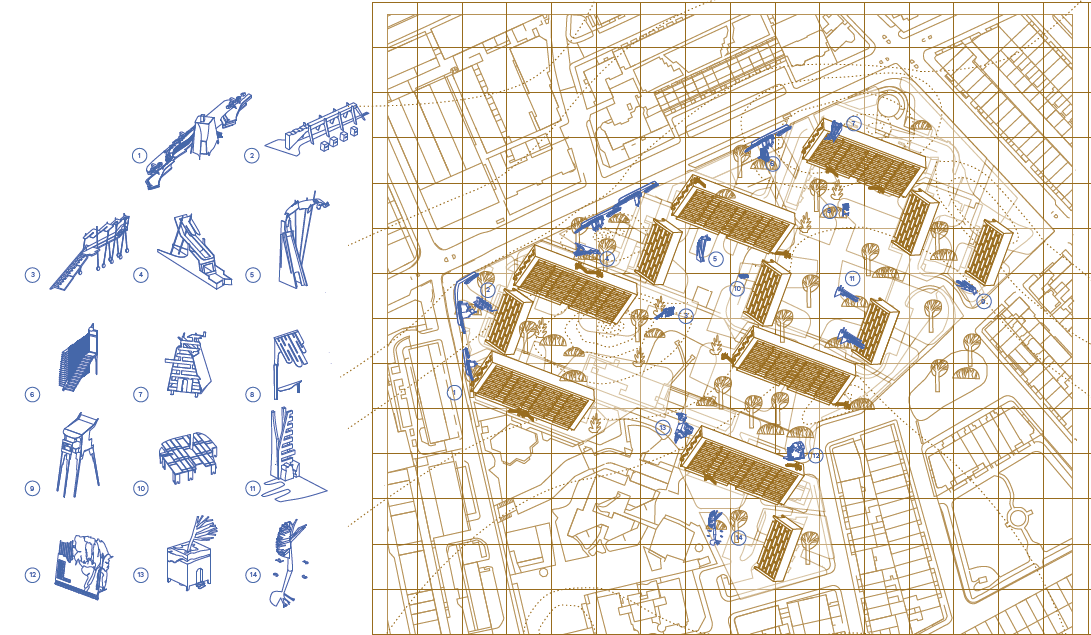
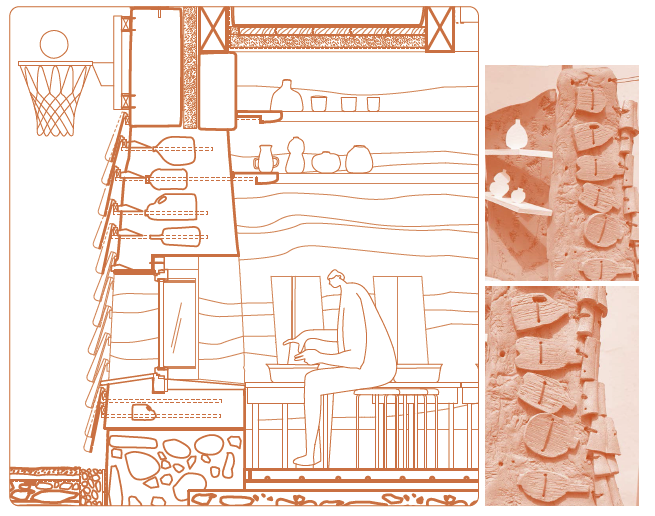
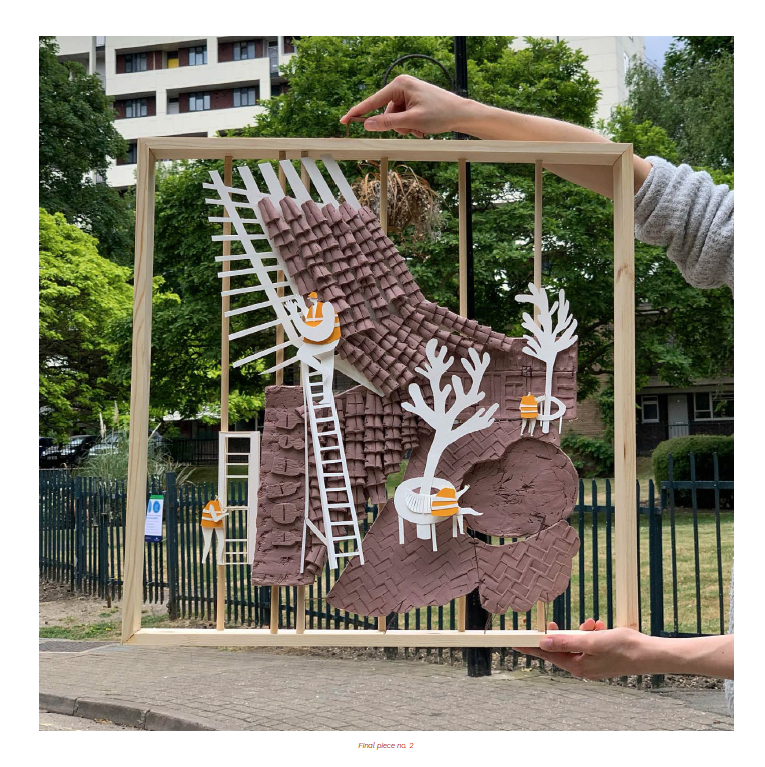
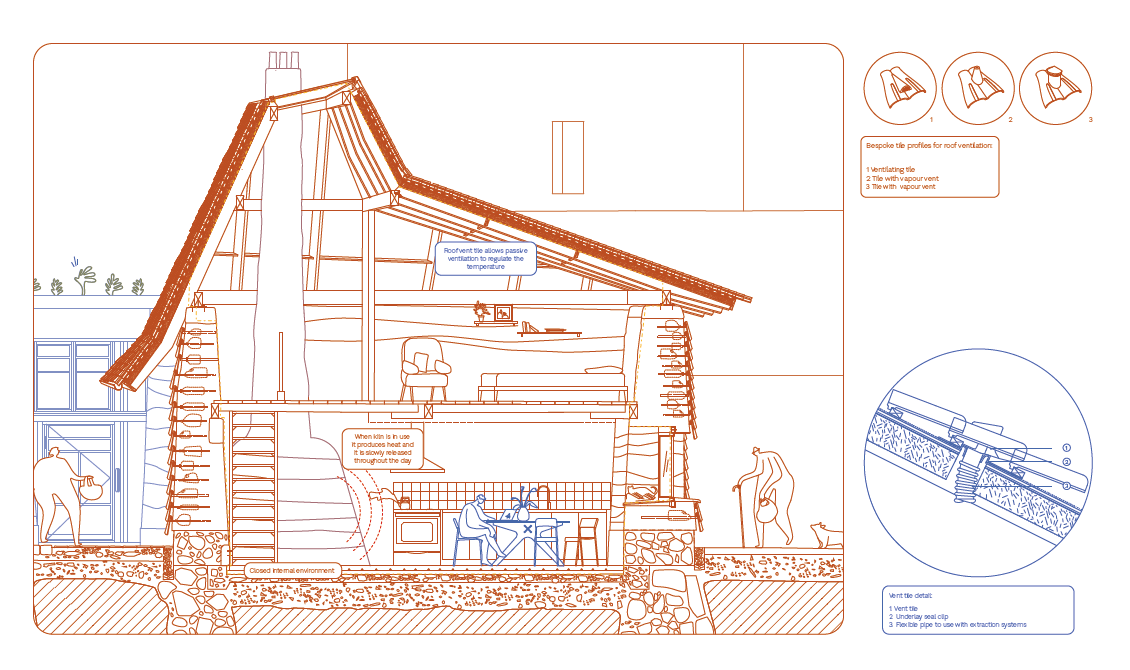

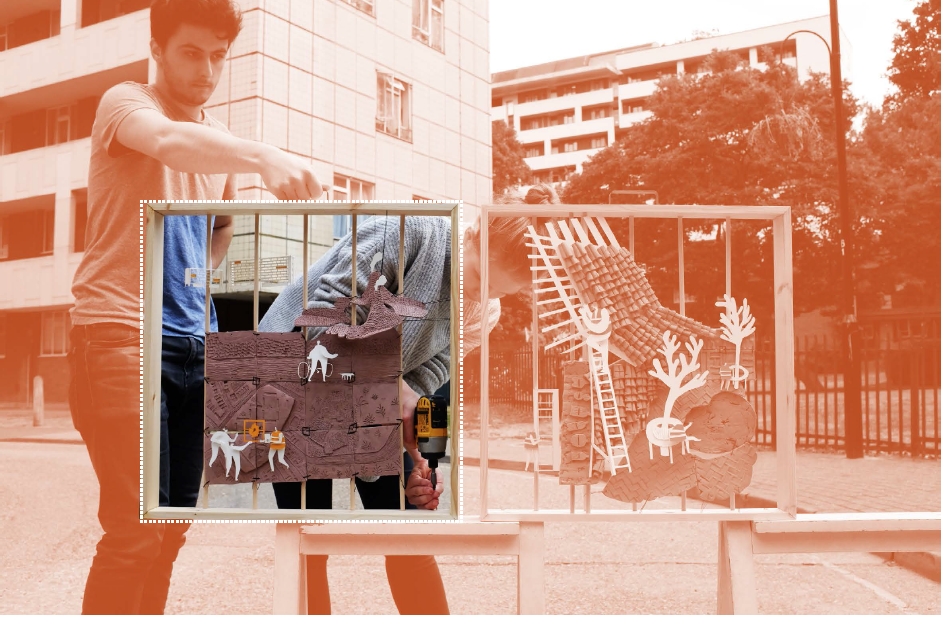
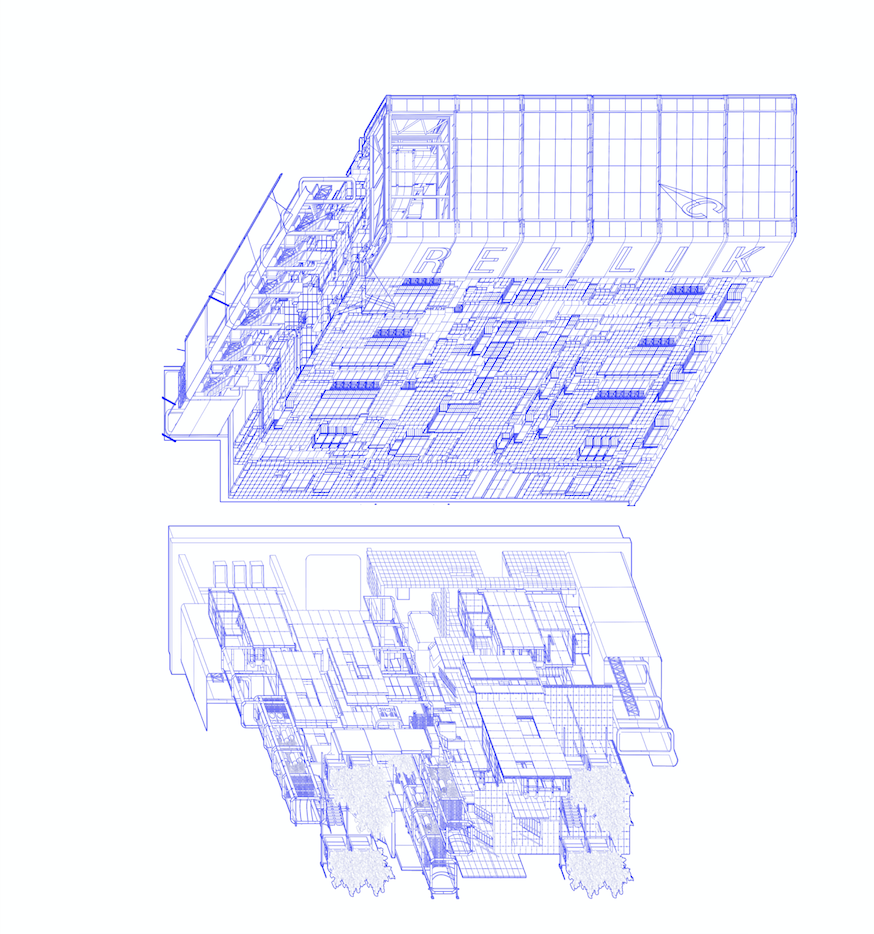
(RE) TRELLICK
Goldfinger Housing Kit
The project is a proposal for a self-build tower, entirely made of timber modular components. These are small interlocking “boxes” which can be easily carried by people due to their portable size. The evolution of the components follows the narrative around the activity of the self-builders, residents of the existing Trellick Tower, project’s site. The builders are able to fabricate this kit of parts in the workshop of the Goldfinger Factory, which is placed at ground level of Trellick Tower. This is one of the biggest social housing schemes in London and it is currently home for a variety of cultures, who are part of the Trellick Tower Residents Association. In tis contest, the group of self-builders engage with the making and the management of this pioneer self-build scheme.
This tower grows over time as the self-builders carry on the construction phase. This proposal involves the local borough of Kensington and Chelsea and the ward of Golborne.
The components are inspired by the analysis of Balfron Tower, another residential tower designed by Ernő Goldfinger, providing key elements for the comparison and improvement of the same elements, which were missing in the design of Trellick Tower. The whole design of the components and the kit of parts is a re-elaboration of this iconic details, which have been reinterpreted and re-designed with a new assembly concept.
The project followed four phases, from an initial addition of components to the existing Trellick Tower to the development of a kit of parts. This has transformed the components from phase1 into a manual of construction for the realization of a new building: Trellick 2.0.
This self-build design approach enables the residents to actively take part in the process of creating new flats typologies, through Utopian lenses. Extended communal gardens, shared kitchens or laundrette spaces shared by multiple levels cut through the building, connecting different flats across different floors. Externally the building would imitate Trellick Tower facade, hiding this intricate space.
The project aims to strengthen the community not only of Trellick, but of the entire surroundings of Golborne. The residents are able to build up skills and become professional manufacturers, therefore they also become pioneers of a new self-build system, replicable anywhere else. The tower will be adapted and changed over time by the residents and will be self-funded by the circular economy structured around the proposed Trellick Tower Residents Housing Association, adding social values to the project.

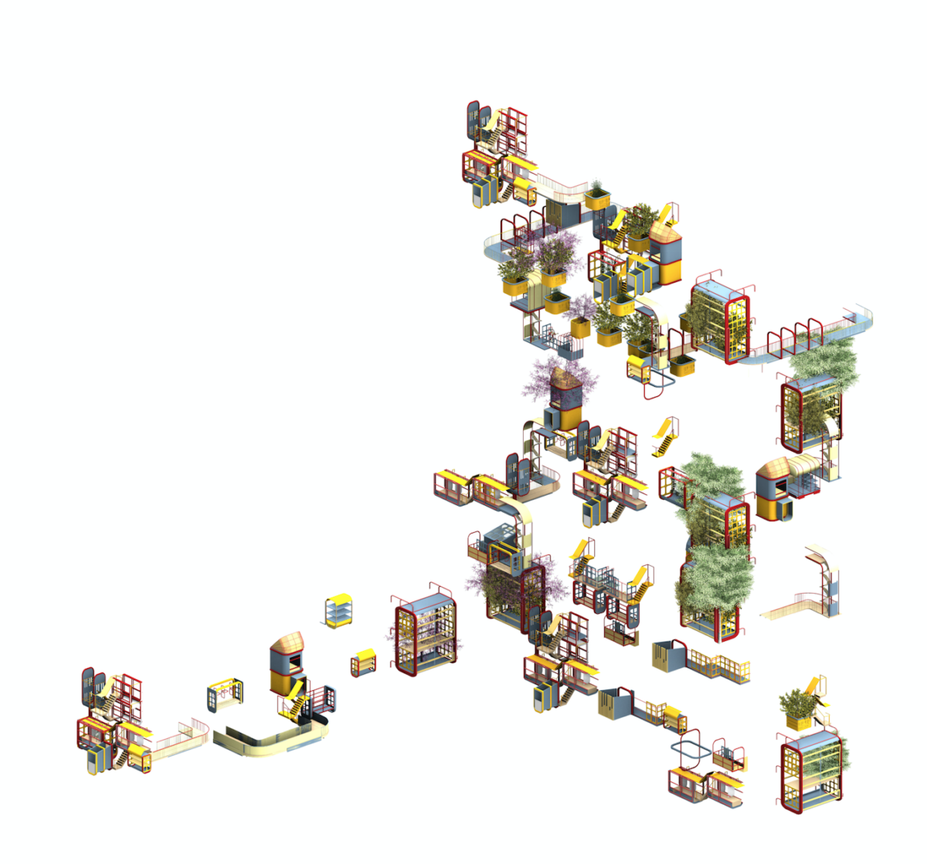
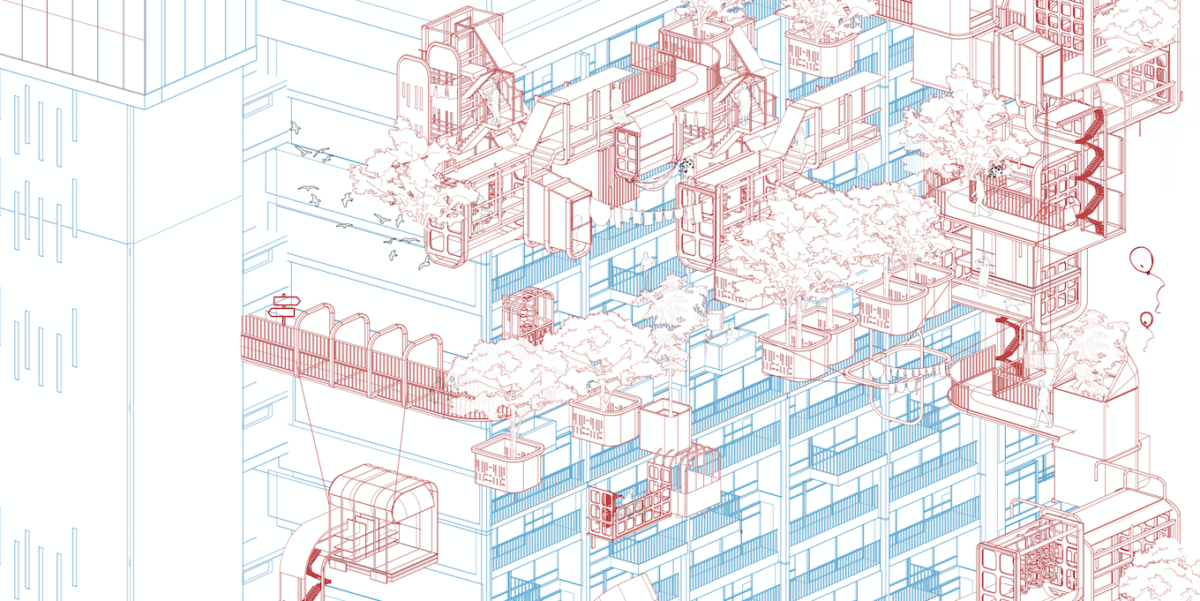
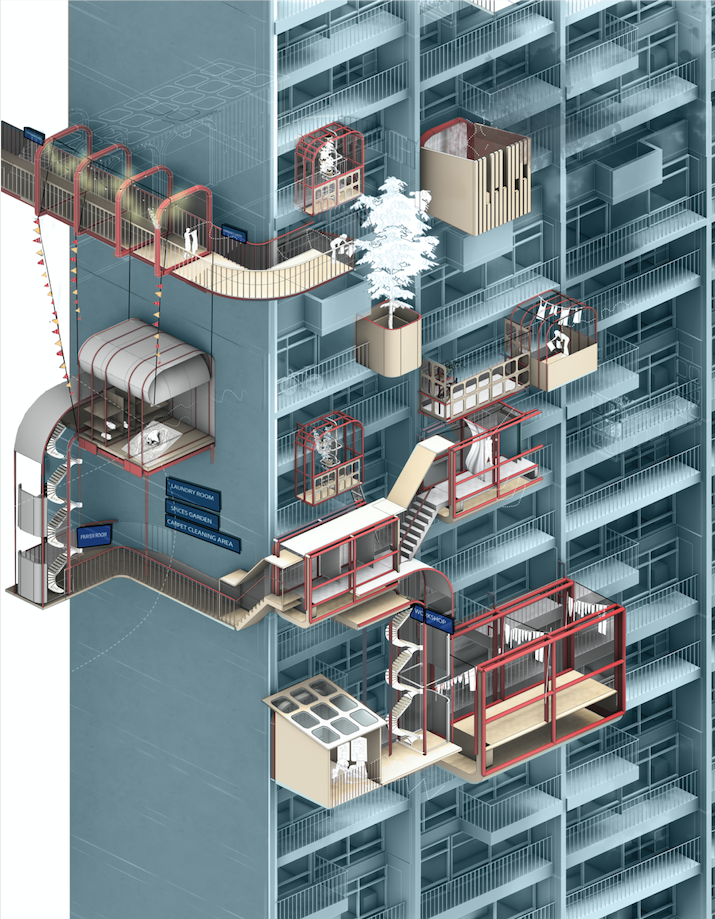
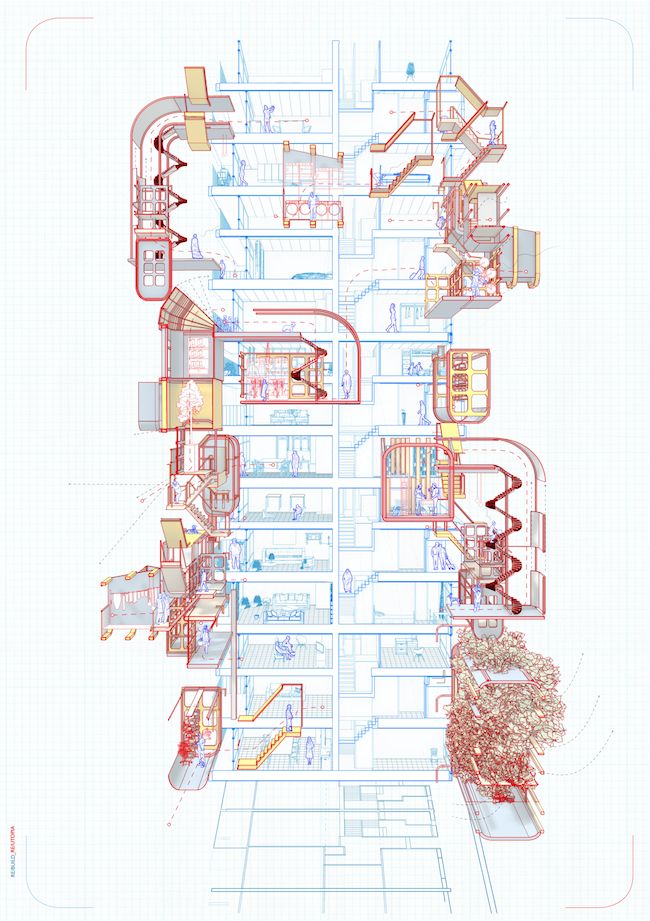
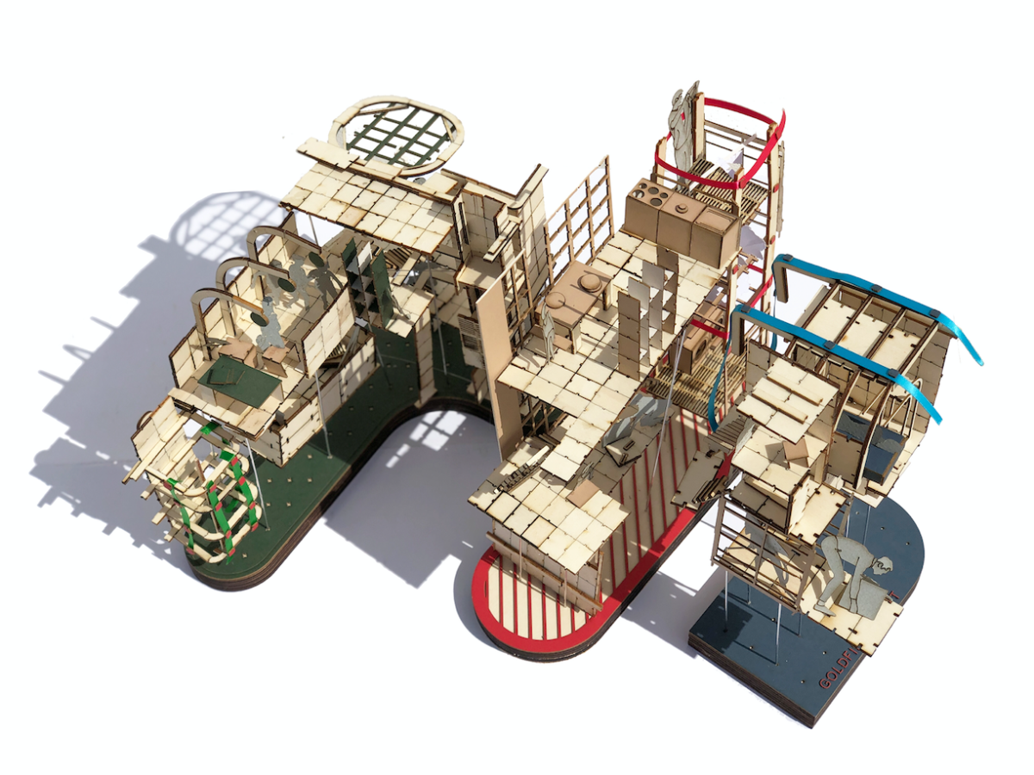

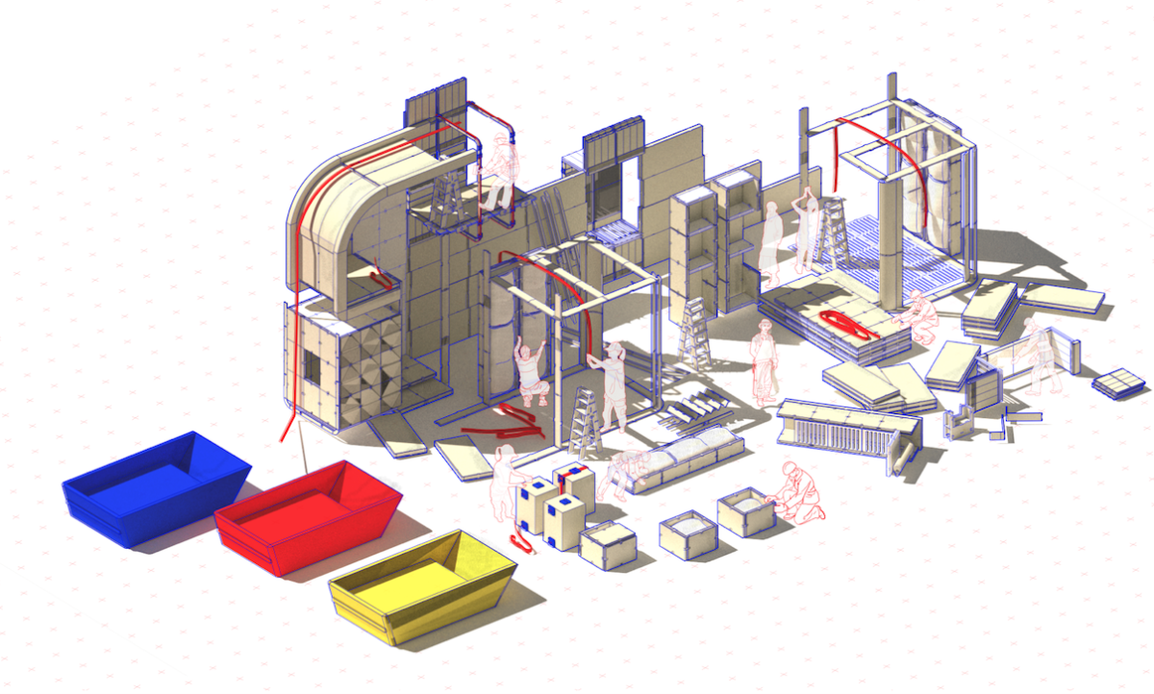
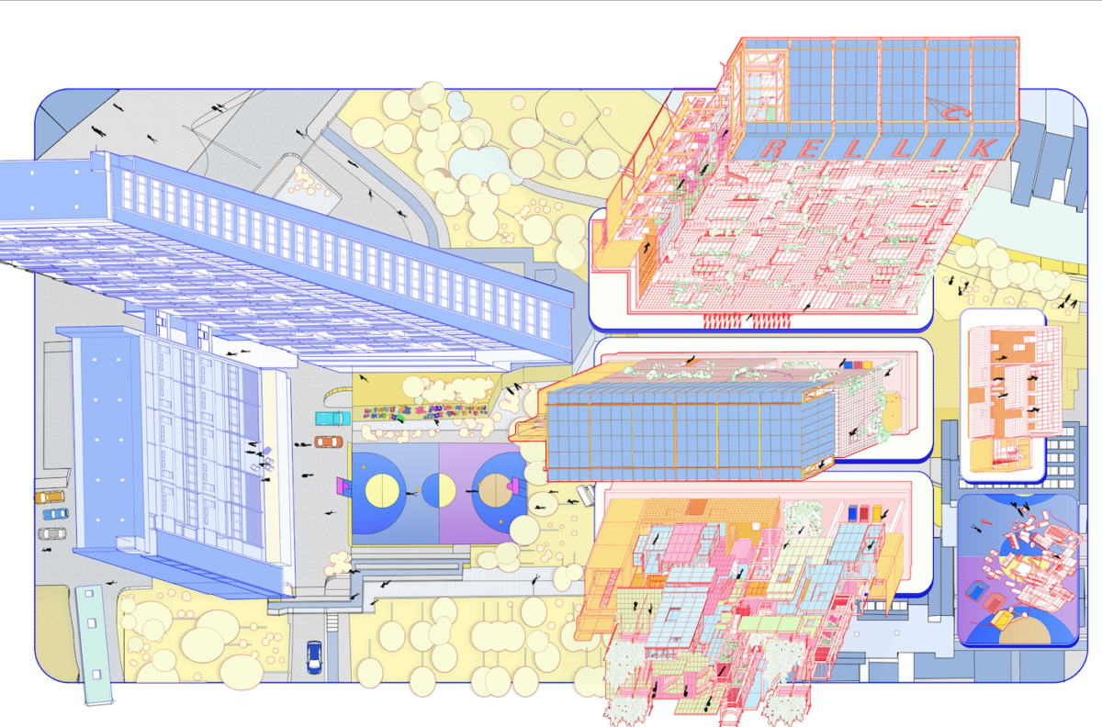
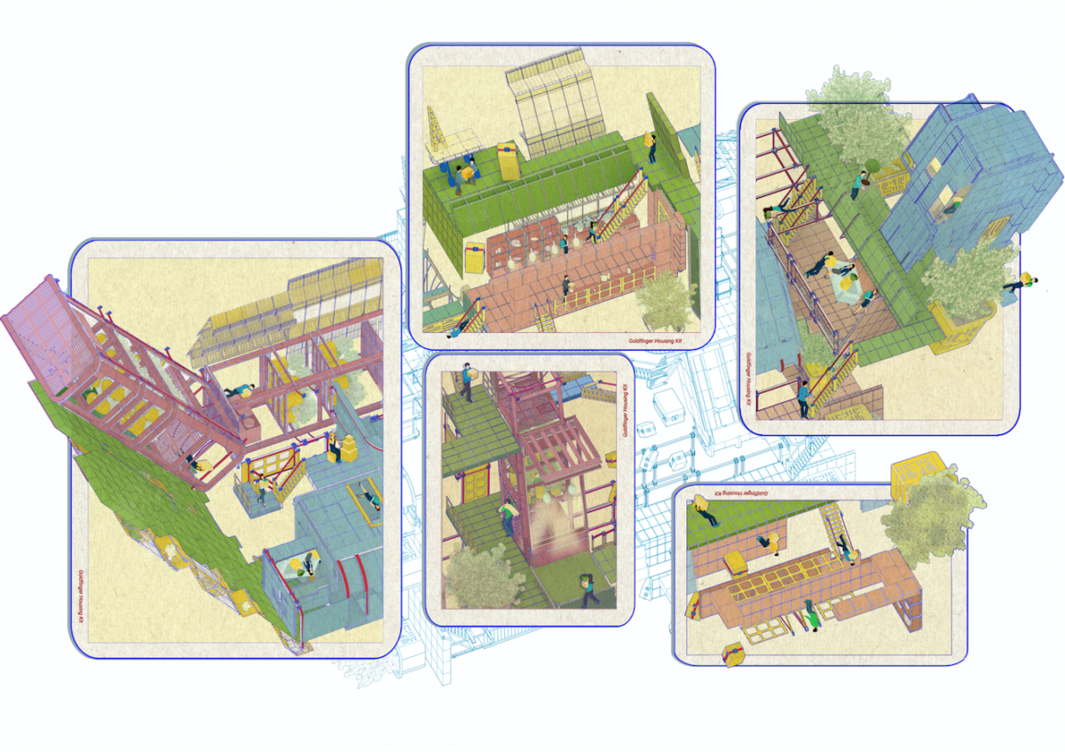
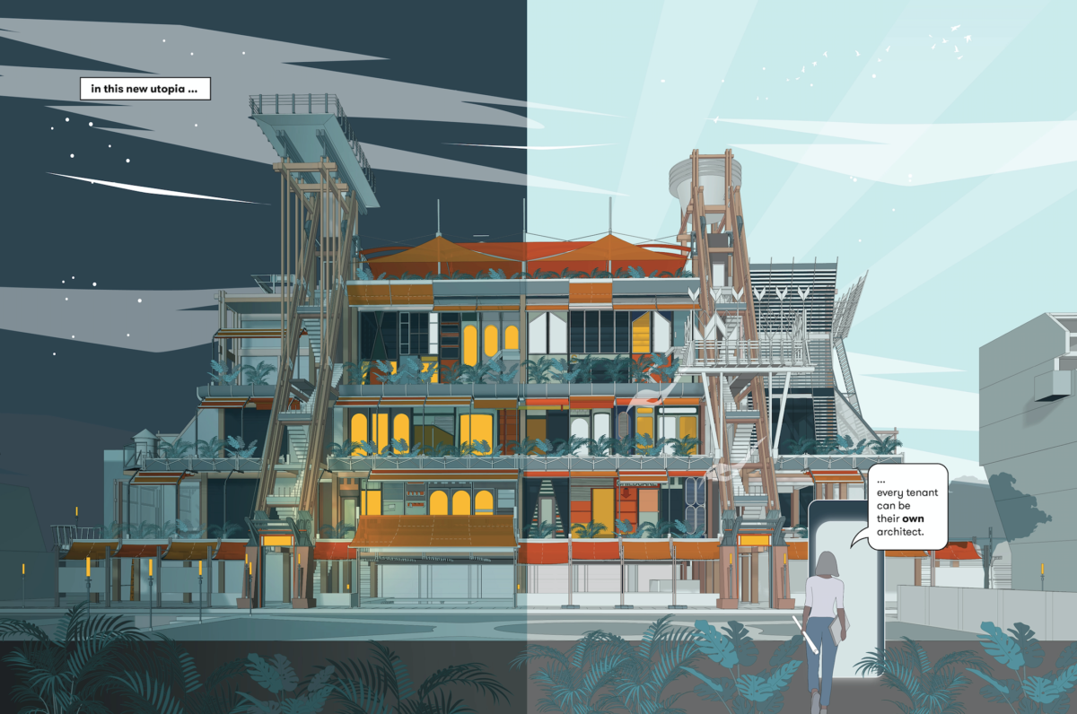
The State of Alextendra
What is the role of the architect in “homemaking”?
The State of Alextendra discovers ways to extend Neave Brown’s iconic Alexandra Estate into the 21st Century by redefining “homemaking” and proposes a form of affordable housing that re-acts to changing tenant needs and identities; creating a utopic vision of a form of housing that allows tenants to continually readapt their environments using local, recycled materials.
The State of Alextendra firstly challenges the form of housing and discovers ways to allow tenants within Alexandra Estate to grow and modify their flats using temporary structures to re-arrange the listed components of the iconic estate. It provides new opportunities for flat extensions (called “Alextensions”) whilst retaining its historic value.
It then contextualises it on a site adjacent to Alexandra Estate and discovers how tenants can sustainably have a leading role in the process of their own homemaking. This challenges the traditional process of delivering housing schemes by introducing a “market-esque” typology that believes people should live in homes not in housing units.
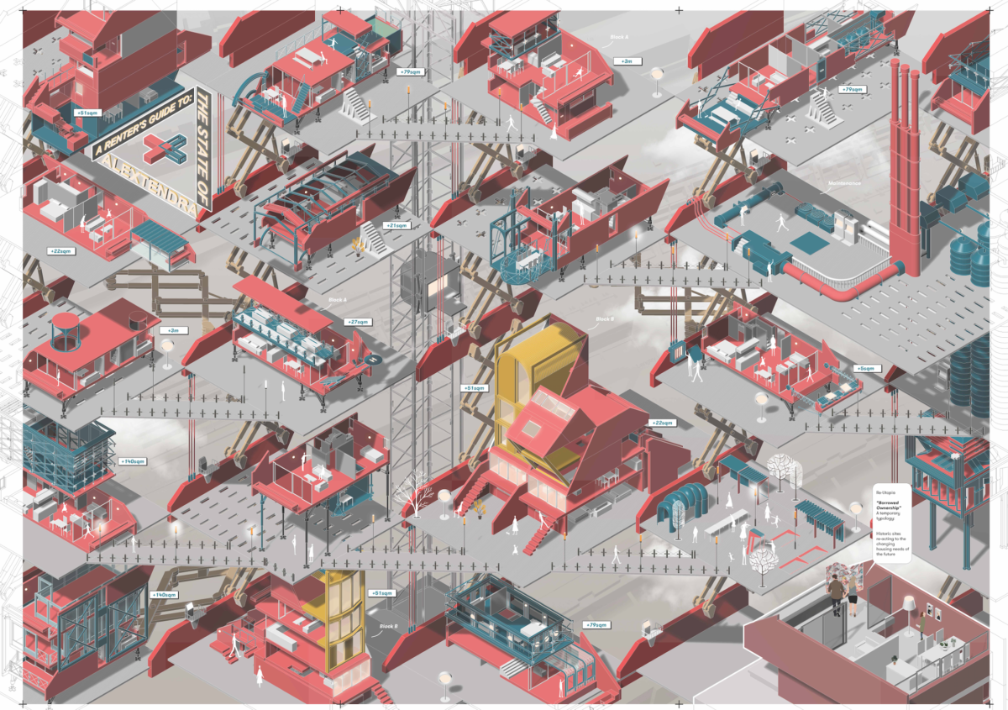
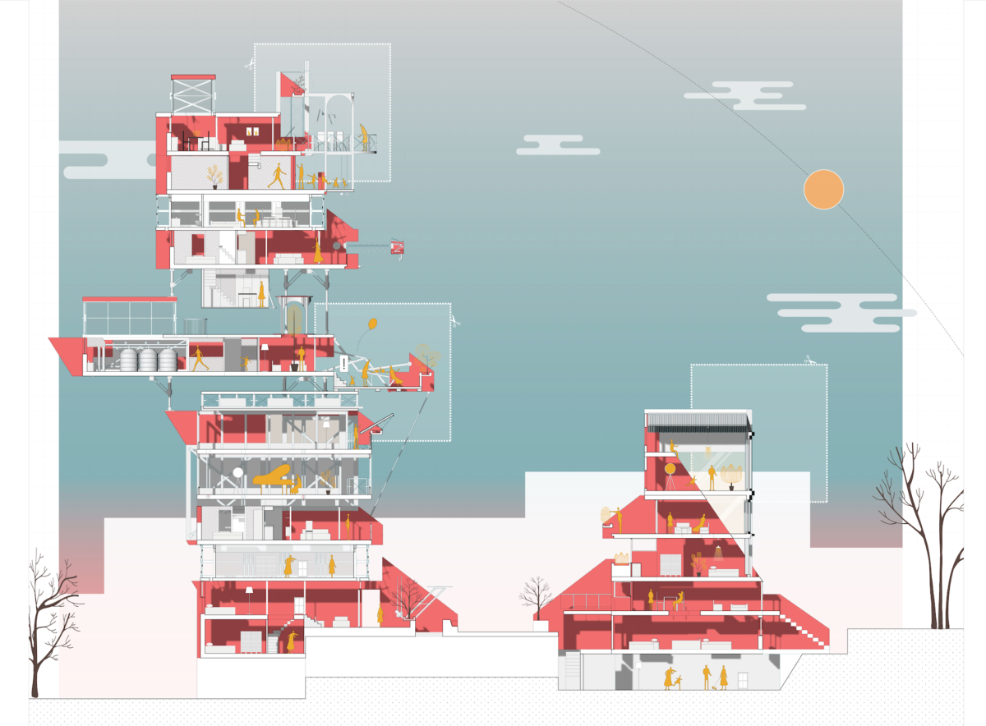
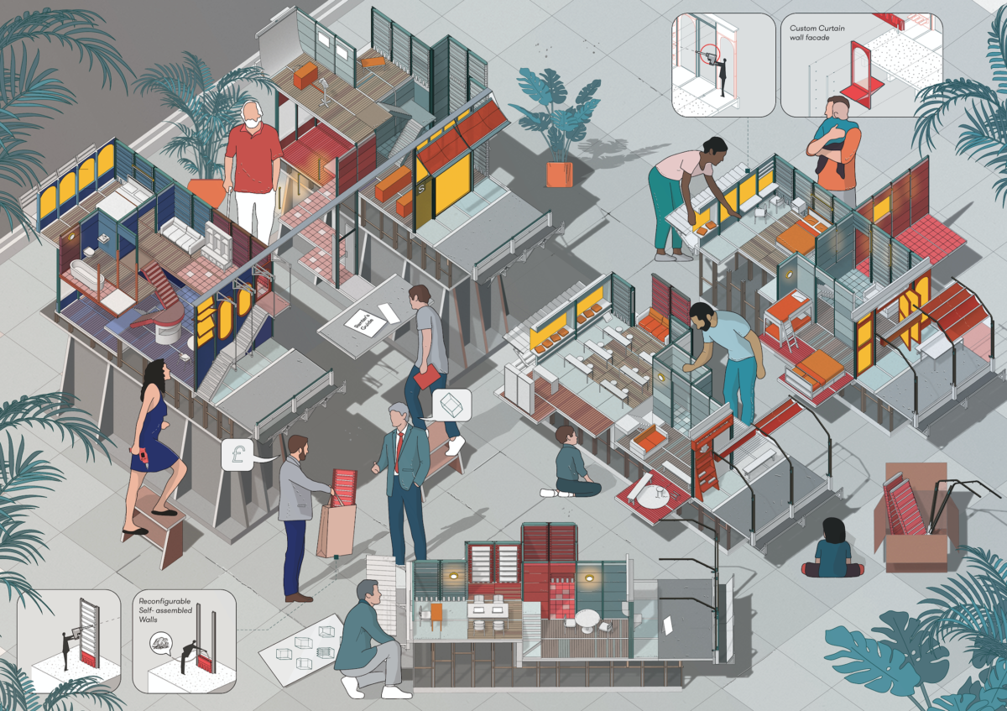
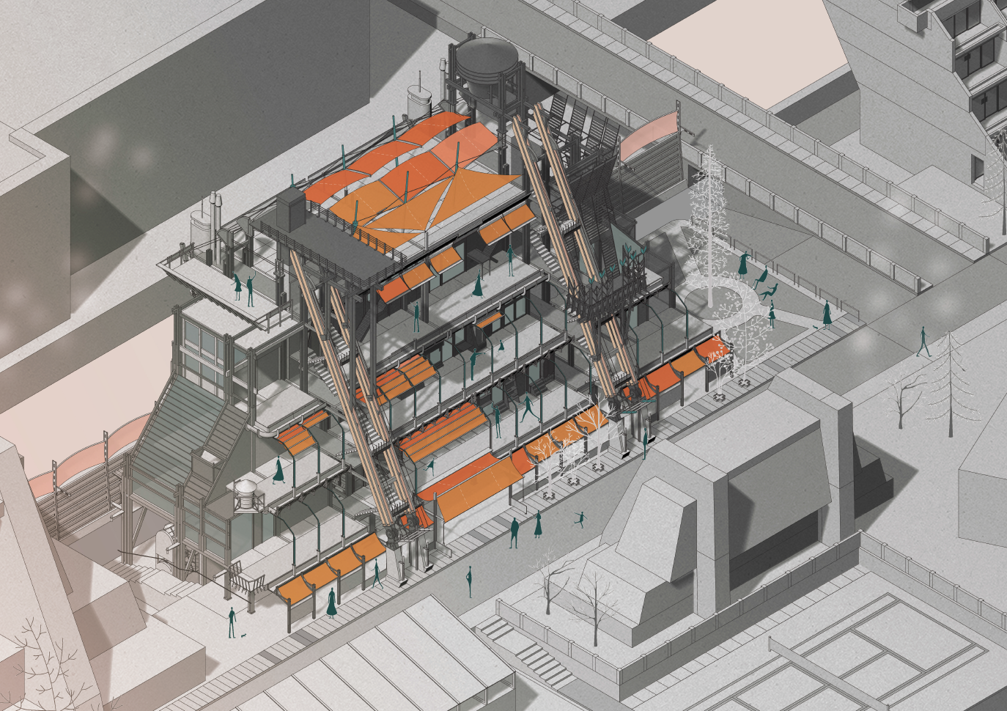
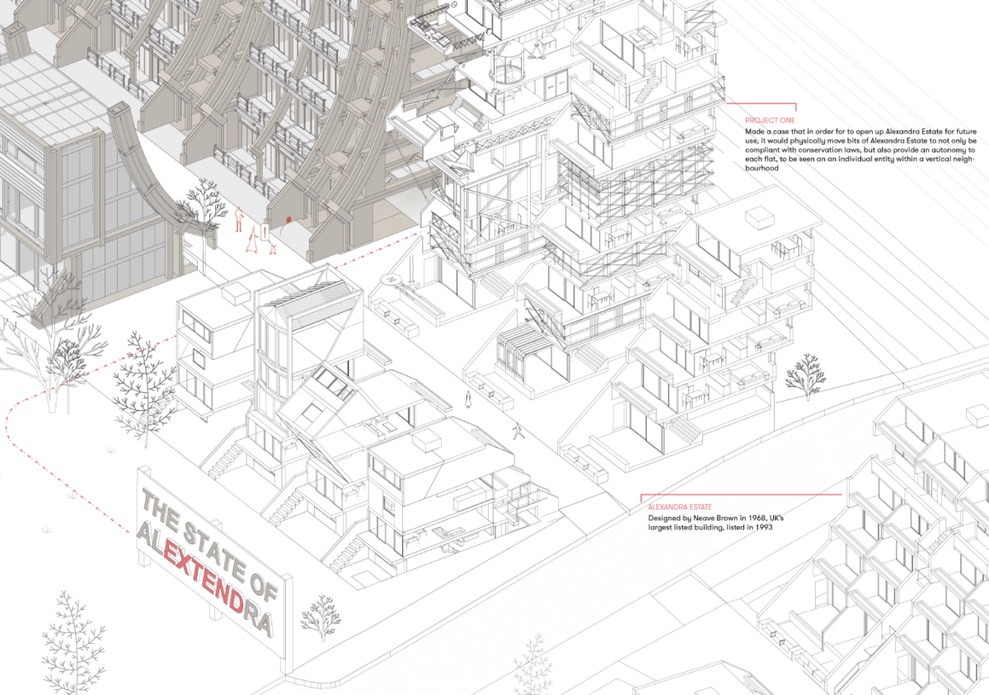
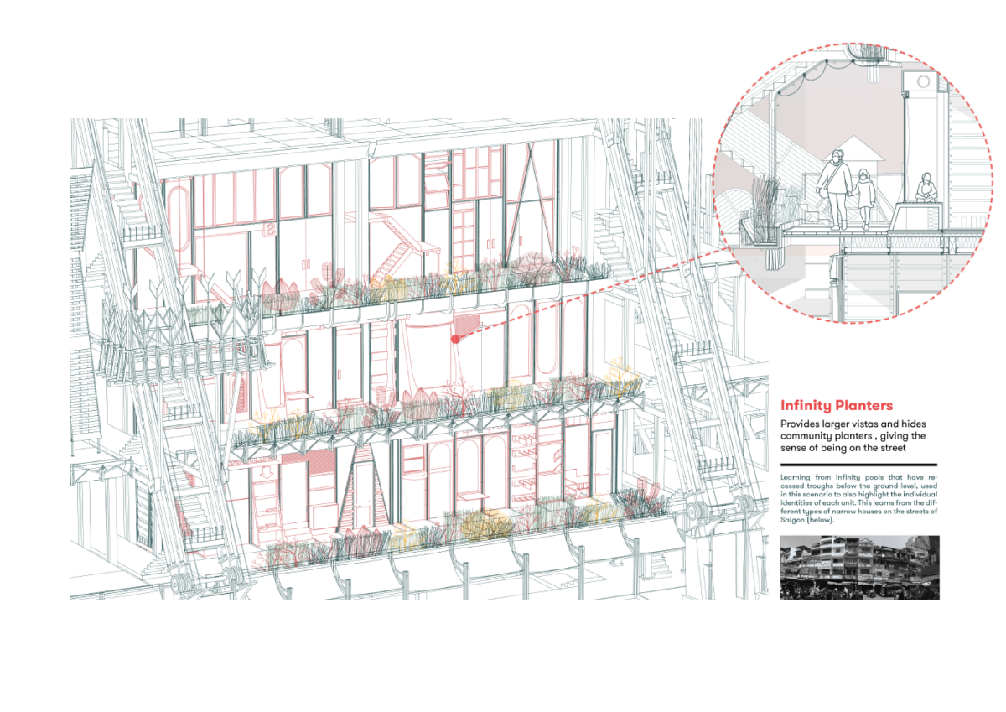
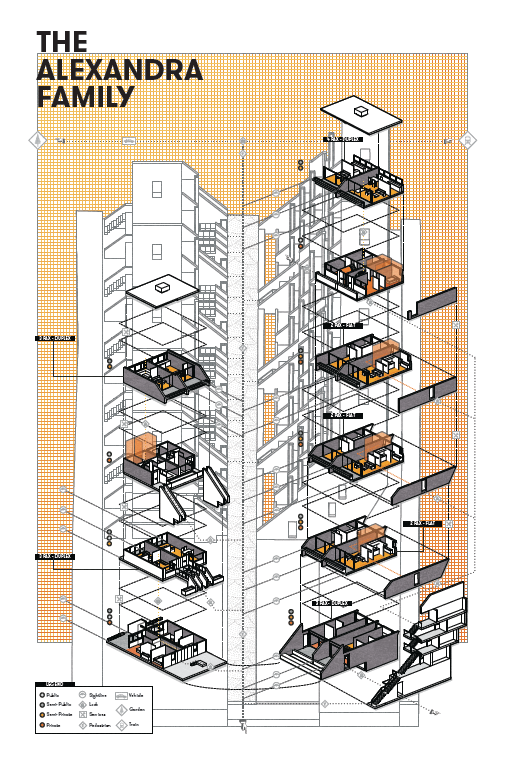
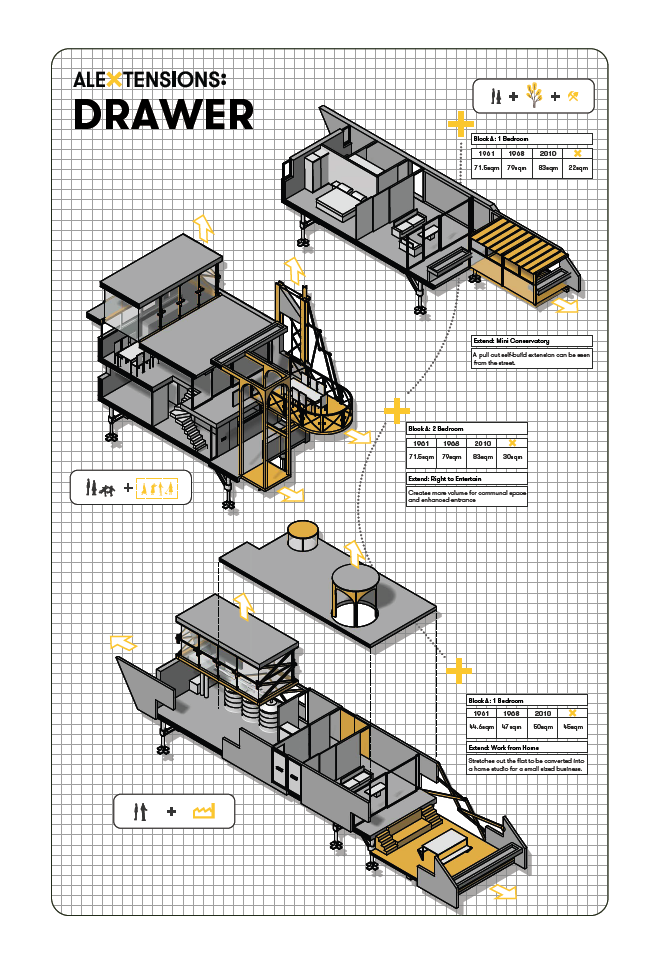
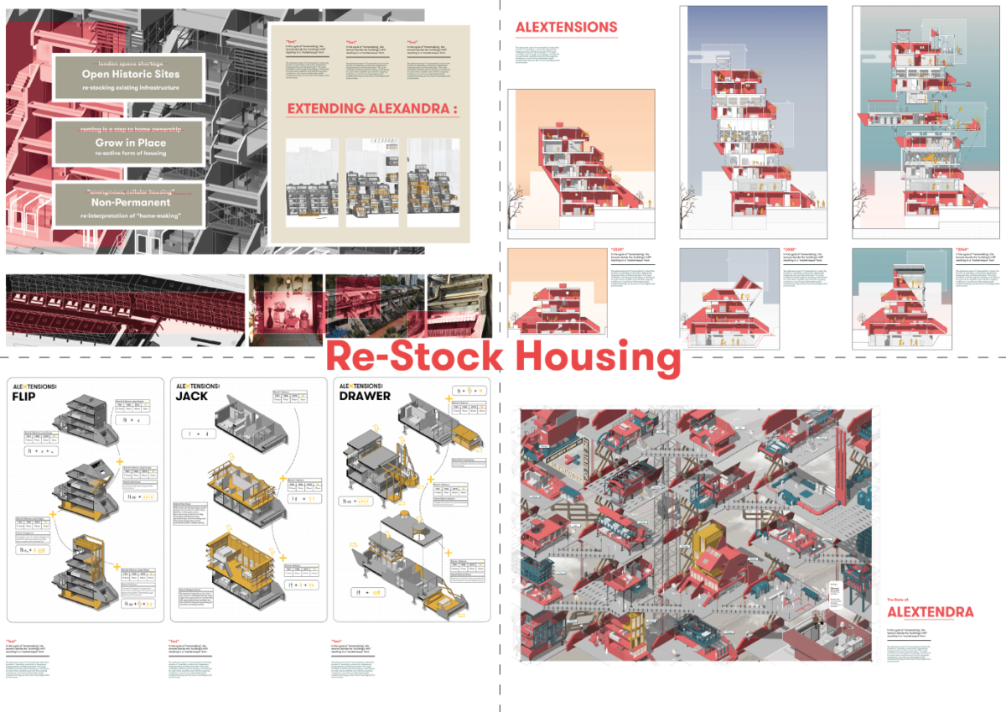
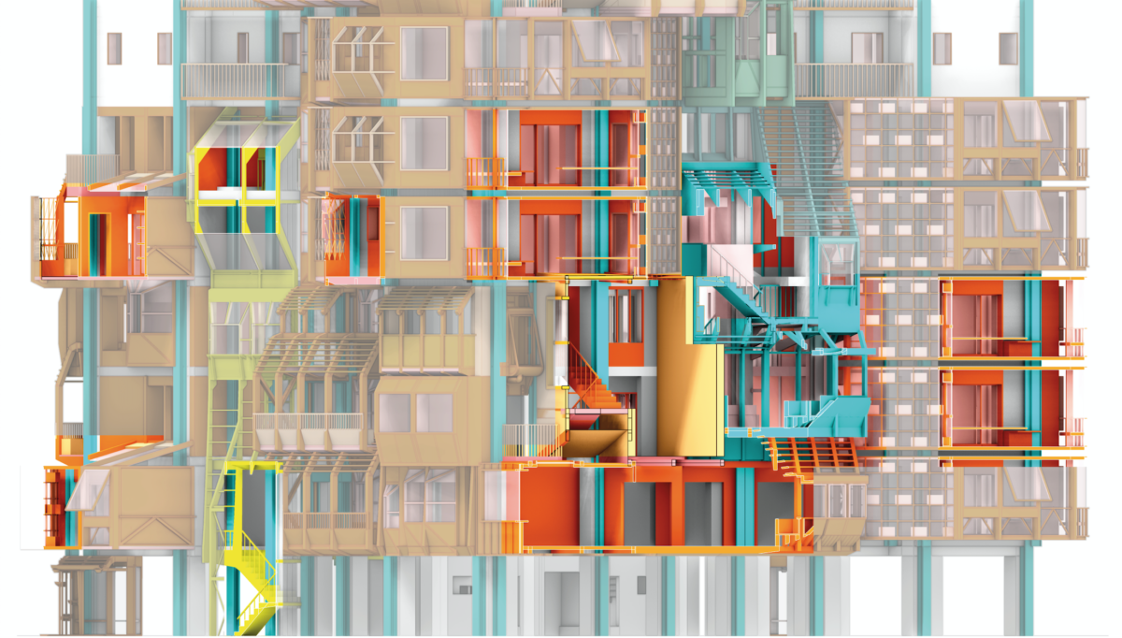
Commoning for Housing
In studying two social housing projects this year I have begun to develop an interest in the potential for commoning spaces with an aim to enhance the resident experience as well as better connect them to the surrounding city. At Odhams Walk I observed an active public life maintained by the village-like atmosphere of the architecture. In speculating about the possibility of allowing residents to appropriate spaces within the housing project for temporary functions, I developed a kit of parts that can be inserted onsite to allow for a secondary function.
At this point I changed site to Ampthill Square Estate as it allowed me to hone the kit of parts more. Whereas Odhams consisted of 5 different unit types, Ampthill Square Estate contains three towers with 240 identical units. This provided a key opportunity to test the efficacy of communal components. This project seeks to understand how residents can use communal living to modify their homes to meet their needs at the scale of their flats as well as the tower as a whole.
